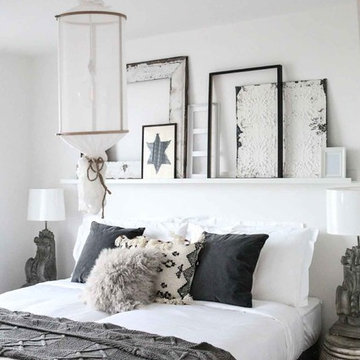Idées déco de chambres de taille moyenne avec un mur blanc
Trier par :
Budget
Trier par:Populaires du jour
181 - 200 sur 46 947 photos
1 sur 3
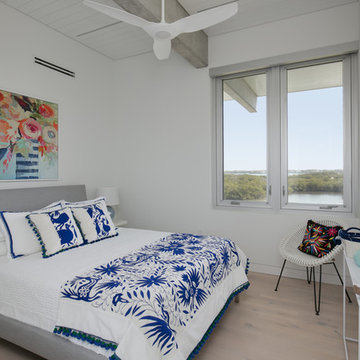
BeachHaus is built on a previously developed site on Siesta Key. It sits directly on the bay but has Gulf views from the upper floor and roof deck.
The client loved the old Florida cracker beach houses that are harder and harder to find these days. They loved the exposed roof joists, ship lap ceilings, light colored surfaces and inviting and durable materials.
Given the risk of hurricanes, building those homes in these areas is not only disingenuous it is impossible. Instead, we focused on building the new era of beach houses; fully elevated to comfy with FEMA requirements, exposed concrete beams, long eaves to shade windows, coralina stone cladding, ship lap ceilings, and white oak and terrazzo flooring.
The home is Net Zero Energy with a HERS index of -25 making it one of the most energy efficient homes in the US. It is also certified NGBS Emerald.
Photos by Ryan Gamma Photography
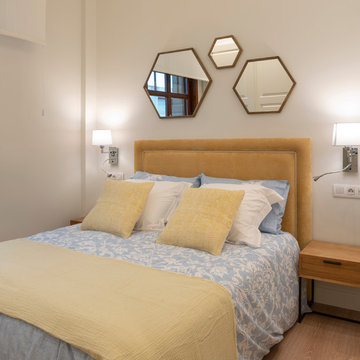
Proyecto, dirección y ejecución de obra de reforma integral de vivienda: Sube Interiorismo, Bilbao.
Estilismo: Sube Interiorismo, Bilbao. www.subeinteriorismo.com
Fotografía: Erlantz Biderbost
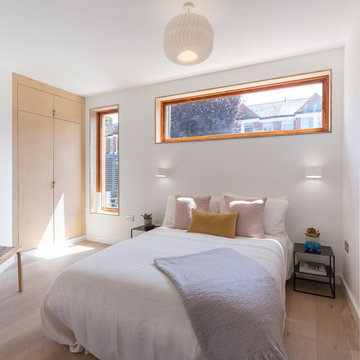
Contemporary bedroom with slot timber windows.
Photography: Peter Landers
Idée de décoration pour une chambre parentale design de taille moyenne avec un mur blanc, parquet clair et un sol beige.
Idée de décoration pour une chambre parentale design de taille moyenne avec un mur blanc, parquet clair et un sol beige.
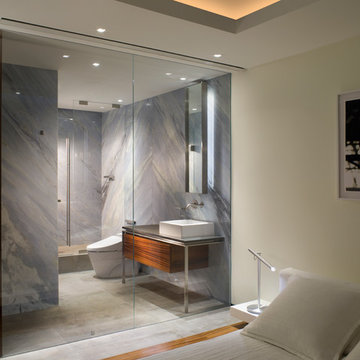
Ken Hayden
Inspiration pour une chambre parentale minimaliste de taille moyenne avec un mur blanc, aucune cheminée et un sol gris.
Inspiration pour une chambre parentale minimaliste de taille moyenne avec un mur blanc, aucune cheminée et un sol gris.
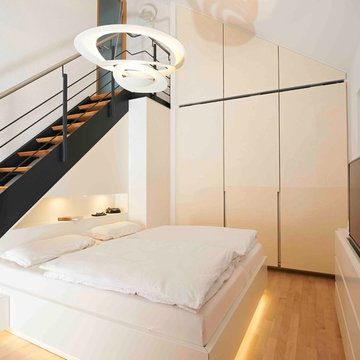
Dieses Projekt zeichnet sich durch diverse Kleiderschränke, ein TV-Möbel sowie ein Bett mit Nachttischen aus. Der Fernseher ist versenkbar. In Nischen und Überhängen sind indirekte LED Beleuchtungen integriert. Der Kleiderschrank ist in die Dachschräge eingepasst.
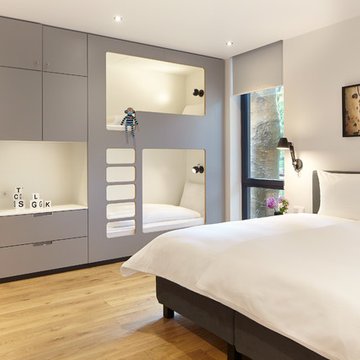
Ostseelodges „Glück in Sicht“
Fotos: Andrea Flak
Idées déco pour une chambre d'amis contemporaine de taille moyenne avec un mur blanc, parquet clair, un sol beige et aucune cheminée.
Idées déco pour une chambre d'amis contemporaine de taille moyenne avec un mur blanc, parquet clair, un sol beige et aucune cheminée.
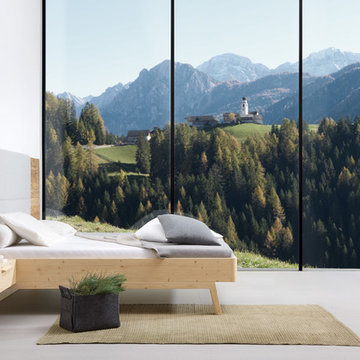
Zirben-Designerbett ALPENHERZ mit Vertäfelung aus ALTHOLZ und LODEN. Verschiedene Holzarten zur Auswahl: Einheimisches Fichtenholz, Eichenholz, Buchenholz und wohlduftendes Zirbenholz
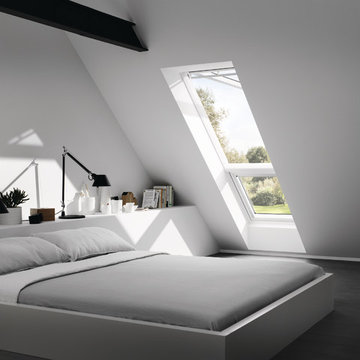
Cette photo montre une chambre parentale tendance de taille moyenne avec un mur blanc, aucune cheminée et un sol noir.
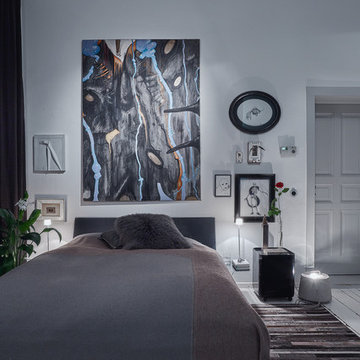
Idée de décoration pour une chambre parentale design de taille moyenne avec un mur blanc, parquet clair et un sol blanc.
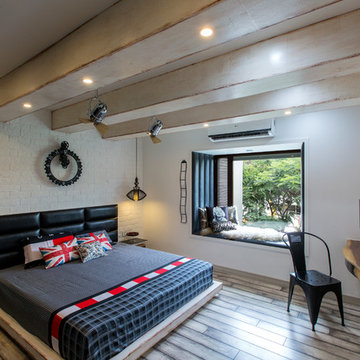
Inspiration pour une chambre parentale design de taille moyenne avec un mur blanc, un sol marron et parquet foncé.
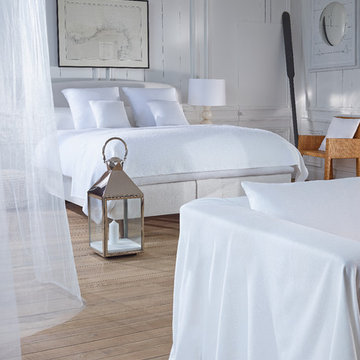
VISPRING Boxspring Marquess Diwan mit Kopfhaupt
Idées déco pour une chambre d'amis bord de mer de taille moyenne avec un mur blanc, parquet clair, aucune cheminée et un sol beige.
Idées déco pour une chambre d'amis bord de mer de taille moyenne avec un mur blanc, parquet clair, aucune cheminée et un sol beige.
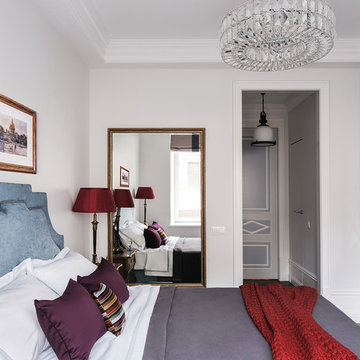
Дизайнеры: Ольга Кондратова, Мария Петрова
Фотограф: Дина Александрова
Réalisation d'une chambre d'amis tradition de taille moyenne avec un mur blanc et un sol en bois brun.
Réalisation d'une chambre d'amis tradition de taille moyenne avec un mur blanc et un sol en bois brun.
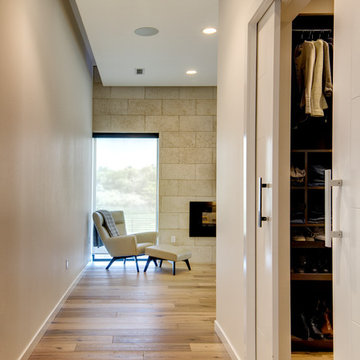
Steve Keating
Aménagement d'une chambre parentale moderne de taille moyenne avec un mur blanc, un sol en bois brun, une cheminée ribbon, un manteau de cheminée en pierre et un sol marron.
Aménagement d'une chambre parentale moderne de taille moyenne avec un mur blanc, un sol en bois brun, une cheminée ribbon, un manteau de cheminée en pierre et un sol marron.
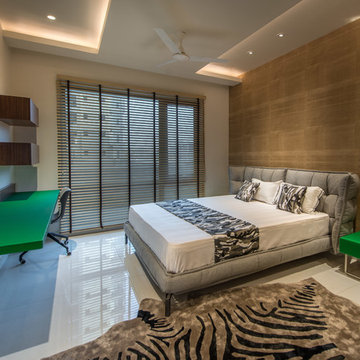
Ricken Desai
Réalisation d'une chambre bohème de taille moyenne avec un mur blanc, un sol en carrelage de céramique et un sol blanc.
Réalisation d'une chambre bohème de taille moyenne avec un mur blanc, un sol en carrelage de céramique et un sol blanc.
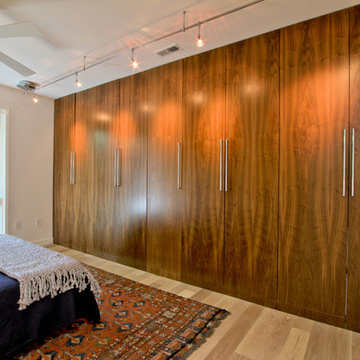
The master bedroom wardrobe/closets are by IKEA, with walnut veneer doors built on-site to conceal them. A Tech Monorail provides accent and task light. Photo by Christopher Wright, CR
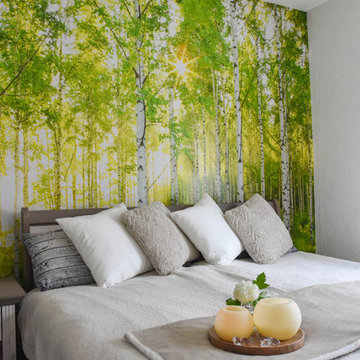
Niklas Junger
Exemple d'une chambre nature de taille moyenne avec un mur blanc, aucune cheminée et un sol vert.
Exemple d'une chambre nature de taille moyenne avec un mur blanc, aucune cheminée et un sol vert.
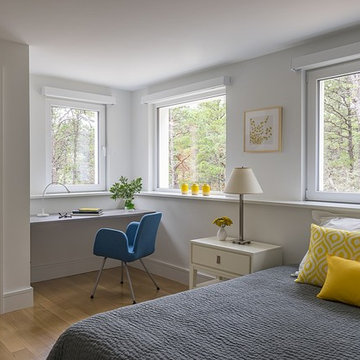
This modern green home offers both a vacation destination on Cape Cod near local family members and an opportunity for rental income.
FAMILY ROOTS. A West Coast couple living in the San Francisco Bay Area sought a permanent East Coast vacation home near family members living on Cape Cod. As academic professionals focused on sustainability, they sought a green, energy efficient home that was well-aligned with their values. With no green homes available for sale on Cape Cod, they decided to purchase land near their family and build their own.
SLOPED SITE. Comprised of a 3/4 acre lot nestled in the pines, the steeply sloping terrain called for a plan that embraced and took advantage of the slope. Of equal priority was optimizing solar exposure, preserving privacy from abutters, and creating outdoor living space. The design accomplished these goals with a simple, rectilinear form, offering living space on the both entry and lower/basement levels. The stepped foundation allows for a walk-out basement level with light-filled living space on the down-hill side of the home. The traditional basement on the eastern, up-hill side houses mechanical equipment and a home gym. The house welcomes natural light throughout, captures views of the forest, and delivers entertainment space that connects indoor living space to outdoor deck and dining patio.
MODERN VISION. The clean building form and uncomplicated finishes pay homage to the modern architectural legacy on the outer Cape. Durable and economical fiber cement panels, fixed with aluminum channels, clad the primary form. Cedar clapboards provide a visual accent at the south-facing living room, which extends a single roof plane to cover the entry porch.
SMART USE OF SPACE. On the entry level, the “L”-shaped living, dining, and kitchen space connects to the exterior living, dining, and grilling spaces to effectively double the home’s summertime entertainment area. Placed at the western end of the entry level (where it can retain privacy but still claim expansive downhill views) is the master suite with a built-in study. The lower level has two guest bedrooms, a second full bathroom, and laundry. The flexibility of the space—crucial in a house with a modest footprint—emerges in one of the guest bedrooms, which doubles as home office by opening the barn-style double doors to connect it to the bright, airy open stair leading up to the entry level. Thoughtful design, generous ceiling heights and large windows transform the modest 1,100 sf* footprint into a well-lit, spacious home. *(total finished space is 1800 sf)
RENTAL INCOME. The property works for its owners by netting rental income when the owners are home in San Francisco. The house especially caters to vacationers bound for nearby Mayo Beach and includes an outdoor shower adjacent to the lower level entry door. In contrast to the bare bones cottages that are typically available on the Cape, this home offers prospective tenants a modern aesthetic, paired with luxurious and green features. Durable finishes inside and out will ensure longevity with the heavier use that comes with a rental property.
COMFORT YEAR-ROUND. The home is super-insulated and air-tight, with mechanical ventilation to provide continuous fresh air from the outside. High performance triple-paned windows complement the building enclosure and maximize passive solar gain while ensuring a warm, draft-free winter, even when sitting close to the glass. A properly sized air source heat pump offers efficient heating & cooling, and includes a carefully designed the duct distribution system to provide even comfort throughout the house. The super-insulated envelope allows us to significantly reduce the equipment capacity, duct size, and airflow quantities, while maintaining unparalleled thermal comfort.
ENERGY EFFICIENT. The building’s shell and mechanical systems play instrumental roles in the home’s exceptional performance. The building enclosure reduces the most significant energy glutton: heating. Continuous super-insulation, thorough air sealing, triple-pane windows, and passive solar gain work together to yield a miniscule heating load. All active energy consumers are extremely efficient: an air source heat pump for heating and cooling, a heat pump hot water heater, LED lighting, energy recovery ventilation (ERV), and high efficiency appliances. The result is a home that uses 70% less energy than a similar new home built to code requirements.
OVERALL. The home embodies the owners’ goals and values while comprehensively enabling thermal comfort, energy efficiency, a vacation respite, and supplementary income.
PROJECT TEAM
ZeroEnergy Design - Architect & Mechanical Designer
A.F. Hultin & Co. - Contractor
Pamet Valley Landscape Design - Landscape & Masonry
Lisa Finch - Original Artwork
European Architectural Supply - Windows
Eric Roth Photography - Photography
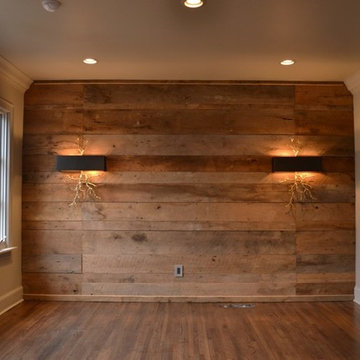
Idée de décoration pour une chambre parentale chalet de taille moyenne avec un mur blanc, parquet foncé, aucune cheminée et un sol marron.
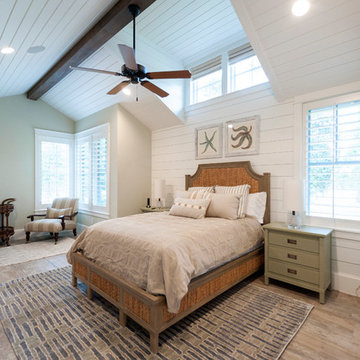
Our Bluejack National Sunday Homes have a coastal, beach, cottage feel. It's a perfect home away from home vacation house!
Exemple d'une chambre parentale bord de mer de taille moyenne avec un mur blanc, parquet clair, une cheminée standard, un sol marron, un plafond en lambris de bois et du lambris de bois.
Exemple d'une chambre parentale bord de mer de taille moyenne avec un mur blanc, parquet clair, une cheminée standard, un sol marron, un plafond en lambris de bois et du lambris de bois.
Idées déco de chambres de taille moyenne avec un mur blanc
10
