Idées déco de chambres de taille moyenne avec un sol en vinyl
Trier par :
Budget
Trier par:Populaires du jour
141 - 160 sur 2 291 photos
1 sur 3
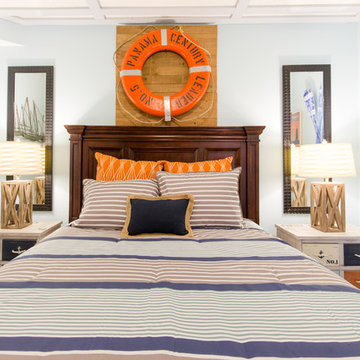
Inspiration pour une chambre d'amis marine de taille moyenne avec un mur bleu, un sol en vinyl et un sol marron.
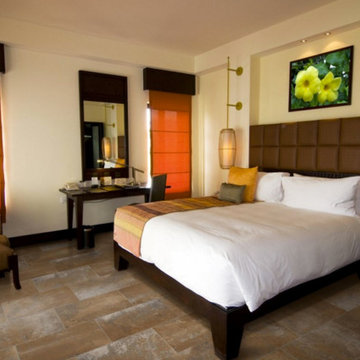
Aménagement d'une chambre parentale asiatique de taille moyenne avec un mur beige, un sol en vinyl, aucune cheminée et un sol marron.
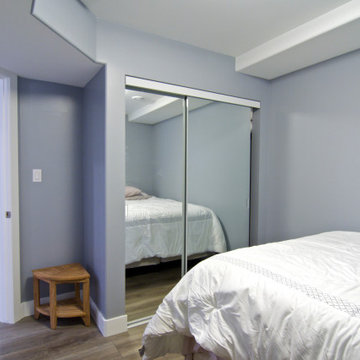
Exemple d'une chambre d'amis moderne de taille moyenne avec un sol en vinyl.
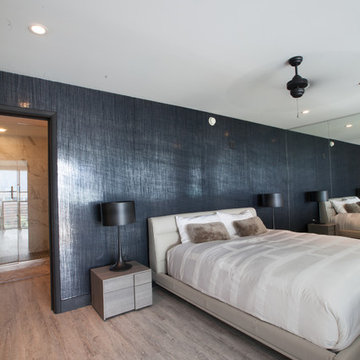
Luxury Atlanta's condo vinyl plank floors installation
photo credit: www.AivaPhotography.com
Idées déco pour une chambre parentale moderne de taille moyenne avec un mur noir et un sol en vinyl.
Idées déco pour une chambre parentale moderne de taille moyenne avec un mur noir et un sol en vinyl.
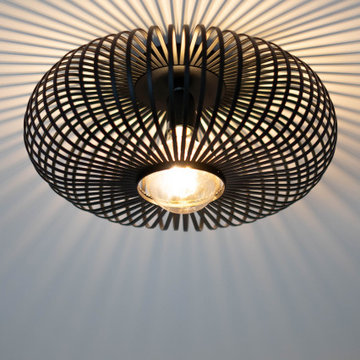
Die perfekt Leuchte für das Schlafzimmer, um eine gemütliche Atmosphäre zu schaffen und den Tag revue passieren zu lassen..
Idées déco pour une chambre parentale moderne de taille moyenne avec un mur blanc, un sol en vinyl et un sol gris.
Idées déco pour une chambre parentale moderne de taille moyenne avec un mur blanc, un sol en vinyl et un sol gris.
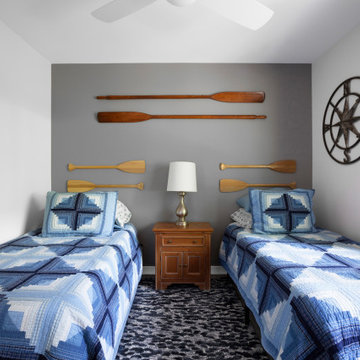
Bedroom has two twin beds and nautical theme - HLODGE - Unionville, IN - Lake Lemon - HAUS | Architecture For Modern Lifestyles (architect + photographer) - WERK | Building Modern (builder)
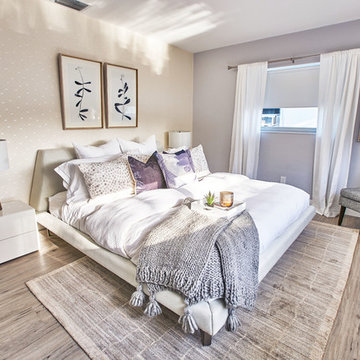
Cette photo montre une chambre parentale grise et rose rétro de taille moyenne avec un mur violet, un sol en vinyl, un sol gris et aucune cheminée.
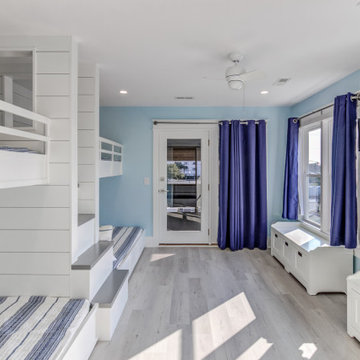
Custom twin-over-full bunks anchor this room in streamlined utility. A classic navy and white palette with hints of gray makes this room function as sleeping quarters. Window seats provide storage and an additional closet allows guests, generally kids, to stow their stuff neatly. Each bed is equipped with a charging portal for whatever devices the occupants are using. Grommet panels glide shut to provide lights-out black -out while the glass door opens out to an outdoor media area lined with benches to seat at least a dozen.
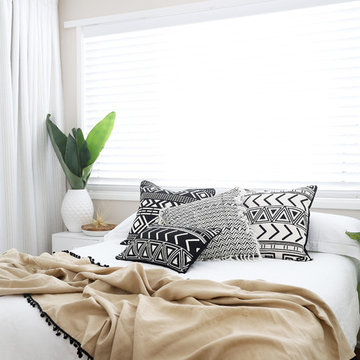
Coastal Style Bedroom
Photography by Louise Roche, The Design Villa
Aménagement d'une chambre d'amis bord de mer de taille moyenne avec un mur beige et un sol en vinyl.
Aménagement d'une chambre d'amis bord de mer de taille moyenne avec un mur beige et un sol en vinyl.
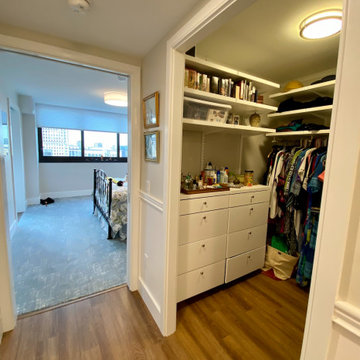
Access to the Master Bathroom is made easy from the kitchen/laundry area. Upon entering the bathroom, the roll up sink and medicine cabinet are easily accessible. There is wainscoting wall protection that is carried in from the adjacent hallway that easily blends with wainscoting height tile in the bathroom as well. The toilet is extra high comfort height and sits at 21" so that access from the wheelchair is easiest. There is a linen cabinet across from the toilet that provides for drawers for bathroom items and supplies and for linens and towels on top. The shower threshold could not be eliminated, so we extended the shower bench over 21" into the bathroom floor so that easy transfer could be made from the wheelchair onto the bench in the bathroom, and then just slide over on the bench into the shower. The handheld shower is located within easy reach of the bench with all bathing supplies conveniently located in an easily accessible niche. Although not all grab bars are shown here, there is one at the sink to help her stand up, a pull down bar near the toilet, a vertical bar to help standing up from the toilets, an angled bar from the bench to stand up and a horizontal and vertical grab bar in the shower itself. Note that we selected the basic grab bar to install over any designer grab bar for maximum safety and comfort. From the Master Bath, a hallway leads to the closet and the Master Bedroom. We widened the hallway to access the closet to 42" wide, and increased the size of the door to enter the closet from 24" to 36" and eliminated the door to improve overall access. The closet was built in and provides for all her items that were previously in a dresser in her bedroom. This way, she can go into the closet and get all items needed to dress without going back into the bedroom for undergarments.
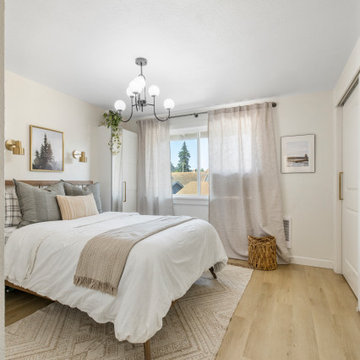
A classic select grade natural oak. Timeless and versatile. With the Modin Collection, we have raised the bar on luxury vinyl plank. The result: a new standard in resilient flooring.Our Base line features smaller planks and less prominent bevels, at an even lower price point. Both offer true embossed-in-register texture, a low sheen level, a commercial-grade wear-layer, a pre-attached underlayment, a rigid SPC core, and are 100% waterproof. Combined, these features create the unique look and dur
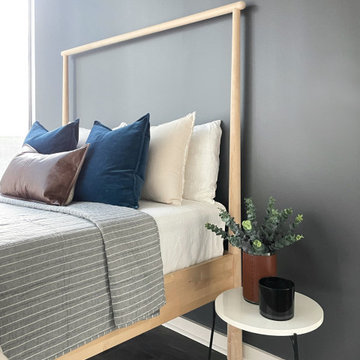
Shop My Design here: https://www.designbychristinaperry.com/encore-condo-project-guest-bedroom/
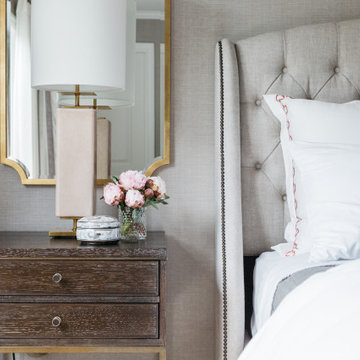
Main bedroom at condo remodel.
Aménagement d'une chambre parentale classique de taille moyenne avec un mur gris, un sol en vinyl et du papier peint.
Aménagement d'une chambre parentale classique de taille moyenne avec un mur gris, un sol en vinyl et du papier peint.
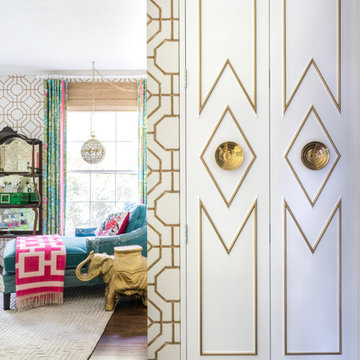
When we moved in, the landlords helped us remove approximately 85 bazillion sets of mismatched, ill-fitting louvred doors, including one that only partially covered these shelves and was the first thing you saw upon entering the bedroom. I designed the bi-fold doors and had them created by Mike Z Designs.
Photo © Bethany Nauert
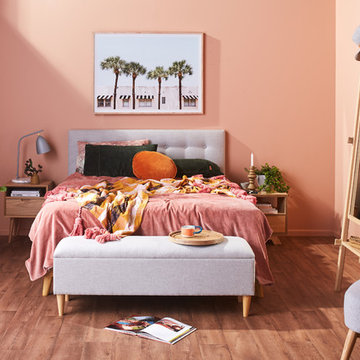
Citizens of Style
Réalisation d'une chambre parentale bohème de taille moyenne avec un mur rose, un sol en vinyl, aucune cheminée et un sol marron.
Réalisation d'une chambre parentale bohème de taille moyenne avec un mur rose, un sol en vinyl, aucune cheminée et un sol marron.
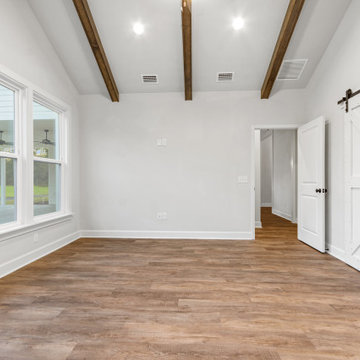
Réalisation d'une chambre parentale champêtre de taille moyenne avec un mur gris, un sol en vinyl, un sol marron et un plafond voûté.
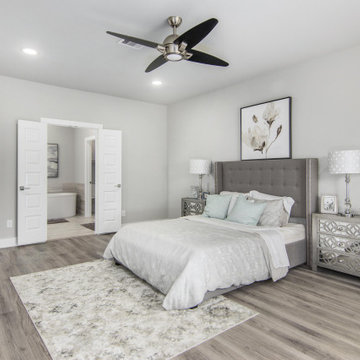
Idée de décoration pour une chambre parentale tradition de taille moyenne avec un mur gris, un sol en vinyl, aucune cheminée et un sol gris.
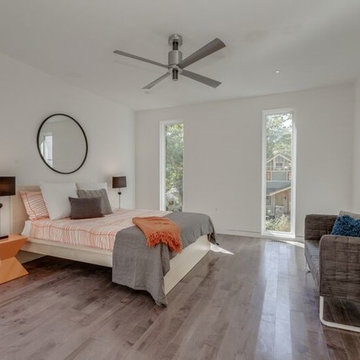
Cette photo montre une chambre parentale tendance de taille moyenne avec un mur blanc, un sol en vinyl et aucune cheminée.
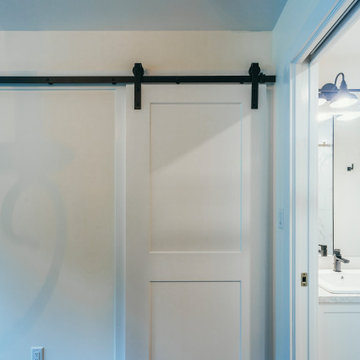
Photo by Brice Ferre
Inspiration pour une chambre parentale traditionnelle de taille moyenne avec un sol en vinyl et un sol marron.
Inspiration pour une chambre parentale traditionnelle de taille moyenne avec un sol en vinyl et un sol marron.
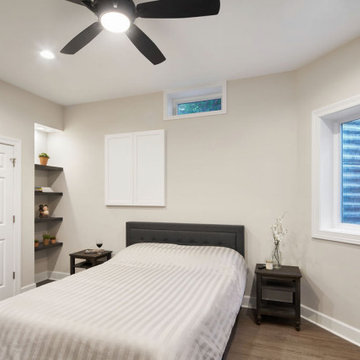
Basement guest bedroom w/ egress window
Exemple d'une chambre d'amis chic de taille moyenne avec un sol en vinyl et un sol gris.
Exemple d'une chambre d'amis chic de taille moyenne avec un sol en vinyl et un sol gris.
Idées déco de chambres de taille moyenne avec un sol en vinyl
8