Idées déco de chambres de taille moyenne avec un sol rouge
Trier par :
Budget
Trier par:Populaires du jour
41 - 60 sur 248 photos
1 sur 3
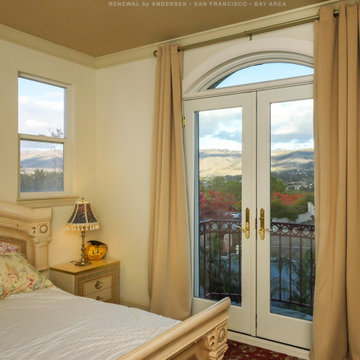
Lovely bedroom with new windows and French doors we installed. This beautiful room with elegant styling and bold carpet looks fabulous with this new double hung window, and French door with circle top window above it. Start your window and door renovation project today with Renewal by Andersen of San Francisco and the whole Bay Area.
. . . . . . . . . .
Find out more about replacing your windows and doors -- Contact Us Today! 844-245-2799
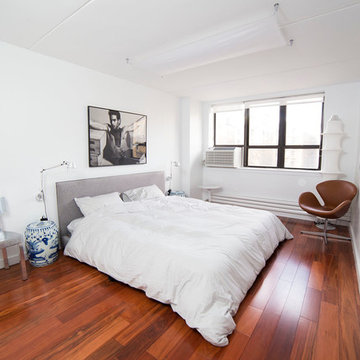
This large bedroom features a cherry wood floor to add depth and contrast to the white walls.
Réalisation d'une chambre parentale minimaliste de taille moyenne avec un mur blanc, parquet foncé, aucune cheminée et un sol rouge.
Réalisation d'une chambre parentale minimaliste de taille moyenne avec un mur blanc, parquet foncé, aucune cheminée et un sol rouge.
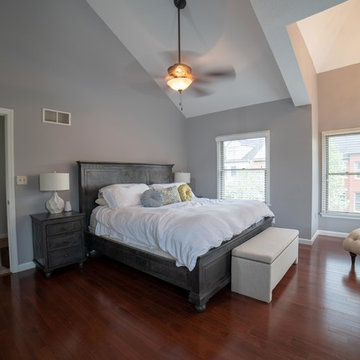
Réalisation d'une chambre parentale de taille moyenne avec un mur gris, parquet foncé, aucune cheminée et un sol rouge.
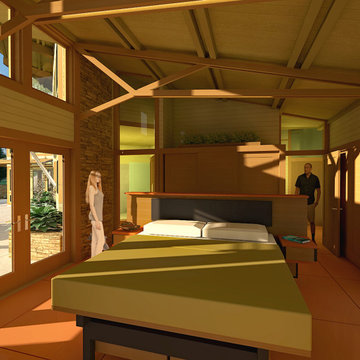
The clients called me on the recommendation from a neighbor of mine who had met them at a conference and learned of their need for an architect. They contacted me and after meeting to discuss their project they invited me to visit their site, not far from White Salmon in Washington State.
Initially, the couple discussed building a ‘Weekend’ retreat on their 20± acres of land. Their site was in the foothills of a range of mountains that offered views of both Mt. Adams to the North and Mt. Hood to the South. They wanted to develop a place that was ‘cabin-like’ but with a degree of refinement to it and take advantage of the primary views to the north, south and west. They also wanted to have a strong connection to their immediate outdoors.
Before long my clients came to the conclusion that they no longer perceived this as simply a weekend retreat but were now interested in making this their primary residence. With this new focus we concentrated on keeping the refined cabin approach but needed to add some additional functions and square feet to the original program.
They wanted to downsize from their current 3,500± SF city residence to a more modest 2,000 – 2,500 SF space. They desired a singular open Living, Dining and Kitchen area but needed to have a separate room for their television and upright piano. They were empty nesters and wanted only two bedrooms and decided that they would have two ‘Master’ bedrooms, one on the lower floor and the other on the upper floor (they planned to build additional ‘Guest’ cabins to accommodate others in the near future). The original scheme for the weekend retreat was only one floor with the second bedroom tucked away on the north side of the house next to the breezeway opposite of the carport.
Another consideration that we had to resolve was that the particular location that was deemed the best building site had diametrically opposed advantages and disadvantages. The views and primary solar orientations were also the source of the prevailing winds, out of the Southwest.
The resolve was to provide a semi-circular low-profile earth berm on the south/southwest side of the structure to serve as a wind-foil directing the strongest breezes up and over the structure. Because our selected site was in a saddle of land that then sloped off to the south/southwest the combination of the earth berm and the sloping hill would effectively created a ‘nestled’ form allowing the winds rushing up the hillside to shoot over most of the house. This allowed me to keep the favorable orientation to both the views and sun without being completely compromised by the winds.
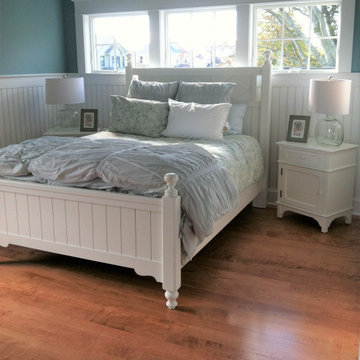
Curly maple wide plank flooring from Hull Forest Products was used throughout this Newport, Rhode Island home. Mill direct custom hardwood floor since 1965, www.hullforest.com. 1-800-928-9602.
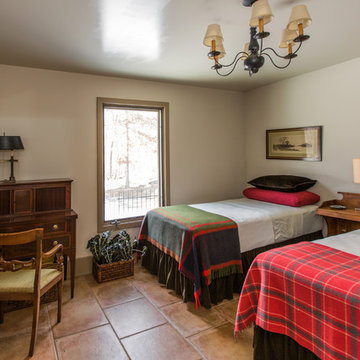
Cette image montre une chambre d'amis traditionnelle de taille moyenne avec un mur blanc, un sol en travertin, aucune cheminée et un sol rouge.
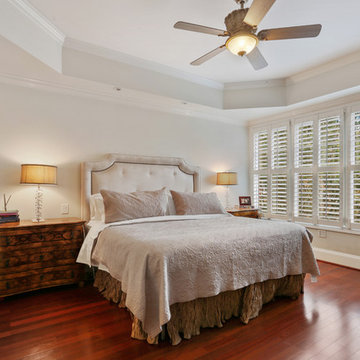
Cette image montre une chambre parentale traditionnelle de taille moyenne avec un mur blanc, parquet foncé, aucune cheminée et un sol rouge.
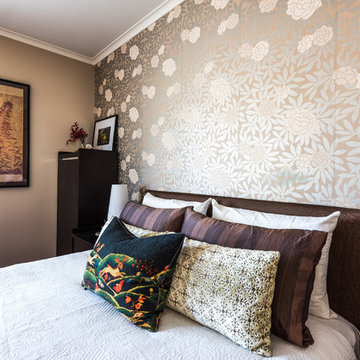
Having a rich mix of materials and patterns can be rewarding in a bedroom. Use assymetrical placement of art to offset bed placement that is off centre.
Photo credit: May Photography
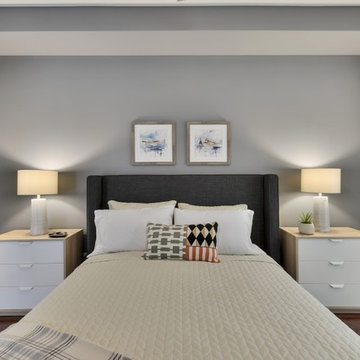
A beautiful contemporary bedroom for our stylish client. A stunning upholstered bed in dark grey flanked by light colored chest of drawers and wall to wall linen drapes transformed this space. A cute reading corner with a comfy armchair, textured pouf and a sleek reading lamp is the perfect spot for an afternoon siesta.
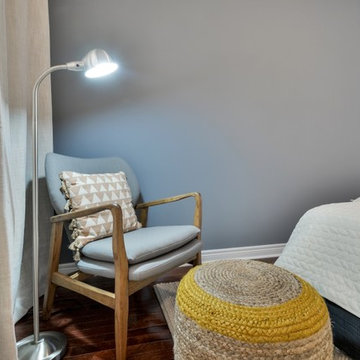
A beautiful contemporary bedroom for our stylish client. A stunning upholstered bed in dark grey flanked by light colored chest of drawers and wall to wall linen drapes transformed this space. A cute reading corner with a comfy armchair, textured pouf and a sleek reading lamp is the perfect spot for an afternoon siesta.
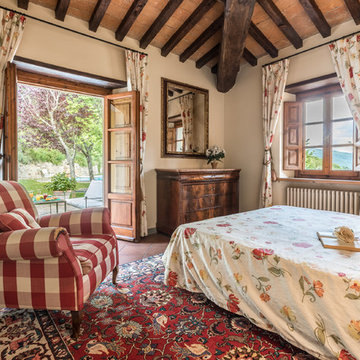
Réalisation d'une chambre parentale chalet de taille moyenne avec un mur beige, tomettes au sol et un sol rouge.
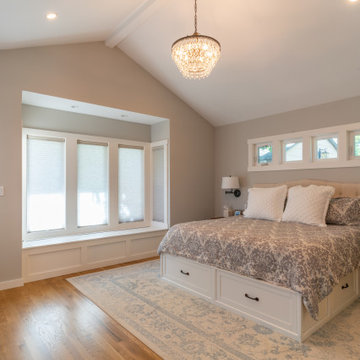
500 square foot new Primary bedroom addition
Idées déco pour une chambre parentale craftsman de taille moyenne avec un mur beige, parquet clair, un sol rouge et un plafond voûté.
Idées déco pour une chambre parentale craftsman de taille moyenne avec un mur beige, parquet clair, un sol rouge et un plafond voûté.
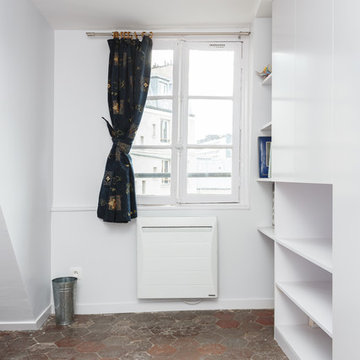
Exemple d'une chambre parentale de taille moyenne avec un mur blanc, tomettes au sol, une cheminée standard, un manteau de cheminée en plâtre et un sol rouge.
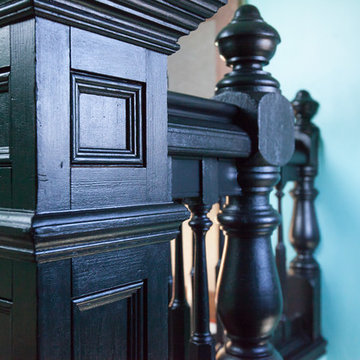
Debbie Schwab Photography.
A lot of black paint made all the imperfections in this railing go away!
Idée de décoration pour une chambre mansardée ou avec mezzanine bohème de taille moyenne avec un mur bleu, parquet peint, aucune cheminée et un sol rouge.
Idée de décoration pour une chambre mansardée ou avec mezzanine bohème de taille moyenne avec un mur bleu, parquet peint, aucune cheminée et un sol rouge.
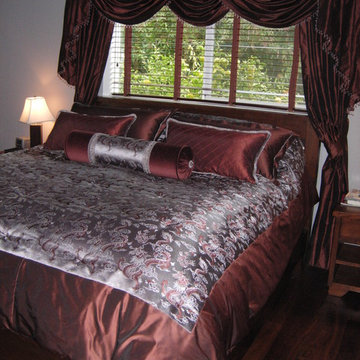
The client brought this silver fabric with dragons from China, and the entire design was done around this piece. We treated the window as a canopy.
Cette image montre une chambre asiatique de taille moyenne avec un mur blanc et un sol rouge.
Cette image montre une chambre asiatique de taille moyenne avec un mur blanc et un sol rouge.

Aménagement d'une chambre parentale contemporaine de taille moyenne avec un mur beige, parquet foncé et un sol rouge.
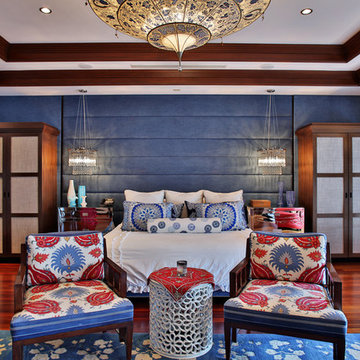
Aménagement d'une chambre parentale éclectique de taille moyenne avec un mur beige, un sol en bois brun, aucune cheminée et un sol rouge.
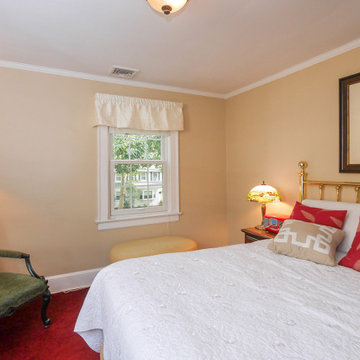
Lovely guest bedroom with newly installed double hung windows.
Replacement Windows from Renewal by Andersen Long Island
Cette photo montre une chambre de taille moyenne avec un mur beige, aucune cheminée et un sol rouge.
Cette photo montre une chambre de taille moyenne avec un mur beige, aucune cheminée et un sol rouge.
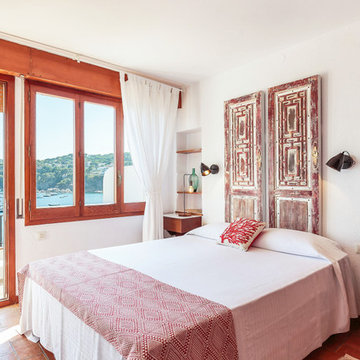
Dormitorio principal con salida a una terraza privada con fantásticas vistas al mar sobre la playa de Calella de Palafrugell.
Réalisation d'une chambre parentale marine de taille moyenne avec un mur blanc, aucune cheminée, un sol rouge et un sol en brique.
Réalisation d'une chambre parentale marine de taille moyenne avec un mur blanc, aucune cheminée, un sol rouge et un sol en brique.
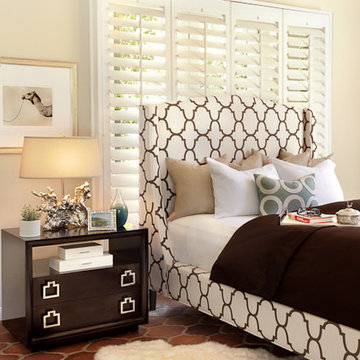
Photo Credit: Zeke Ruelas
Inspiration pour une chambre d'amis design de taille moyenne avec un mur jaune, un sol en carrelage de céramique et un sol rouge.
Inspiration pour une chambre d'amis design de taille moyenne avec un mur jaune, un sol en carrelage de céramique et un sol rouge.
Idées déco de chambres de taille moyenne avec un sol rouge
3