Idées déco de chambres de taille moyenne
Trier par :
Budget
Trier par:Populaires du jour
101 - 120 sur 23 766 photos
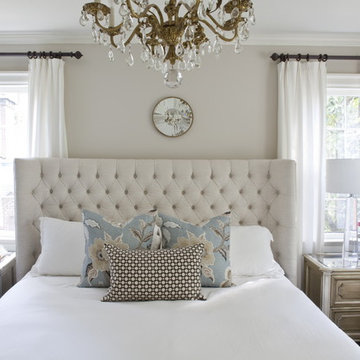
Harlow Upholstered Bed by Mitchell Gold Bob Williams, Chandelier was original to the home, Nightstands and lamps are by ZGallerie, Pillow Fabrics and Hot House Flowers and Betwixt by Schumacher Fabrics.
Christina Wedge Photography
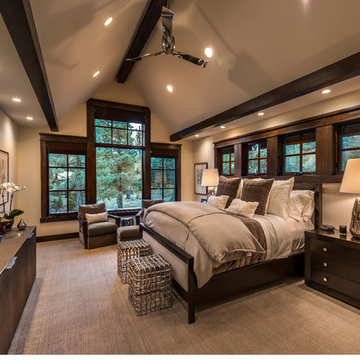
Aménagement d'une chambre contemporaine de taille moyenne avec un mur beige et aucune cheminée.
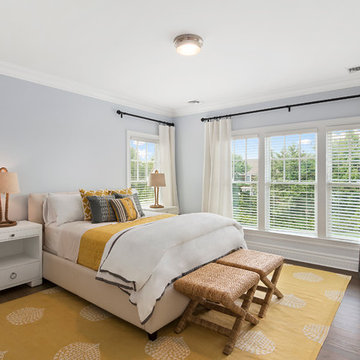
Idée de décoration pour une chambre d'amis tradition de taille moyenne avec un mur gris, un sol en bois brun, aucune cheminée et un sol marron.
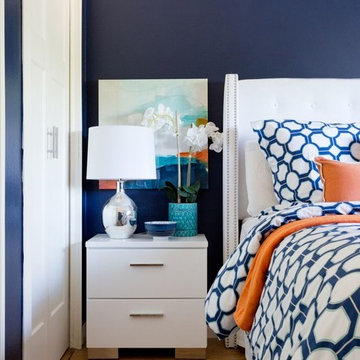
Réalisation d'une chambre parentale minimaliste de taille moyenne avec un mur bleu, un sol en vinyl et aucune cheminée.
Natalie Lysaught
Cette photo montre une chambre avec moquette scandinave de taille moyenne avec un mur blanc et un sol beige.
Cette photo montre une chambre avec moquette scandinave de taille moyenne avec un mur blanc et un sol beige.
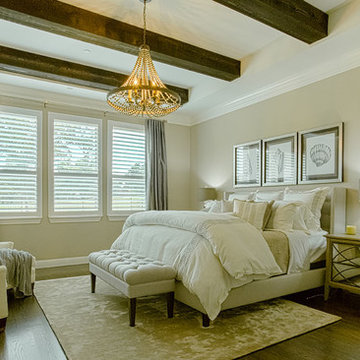
This elegant and serene master bedroom retreat utilizes neutral tomes in grey, white and ivory.
Photo by Fernando De Los Santos
Cette photo montre une chambre parentale bord de mer de taille moyenne avec un mur gris, parquet foncé, aucune cheminée et un sol marron.
Cette photo montre une chambre parentale bord de mer de taille moyenne avec un mur gris, parquet foncé, aucune cheminée et un sol marron.
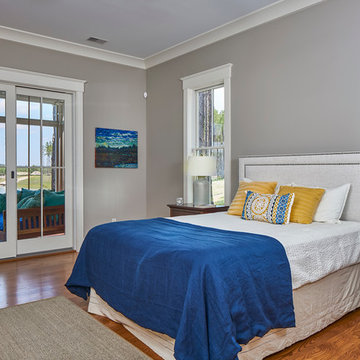
Master Bedroom with a view! Not sure which view gets top billing - the swing bed hanging on the porch or the beautiful SC Low Country marsh view beyond. Repose Gray walls with Alabaster SW 7008 trim makes this a soothing retreat. But, the outside still calls...
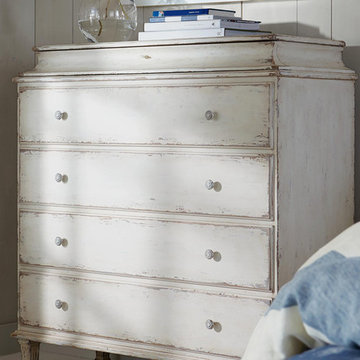
Ethan Allen Global Inc
Inspiration pour une chambre parentale marine de taille moyenne avec un mur blanc et parquet peint.
Inspiration pour une chambre parentale marine de taille moyenne avec un mur blanc et parquet peint.
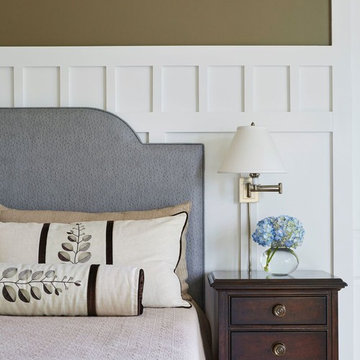
Idée de décoration pour une chambre parentale tradition de taille moyenne avec un mur vert et aucune cheminée.
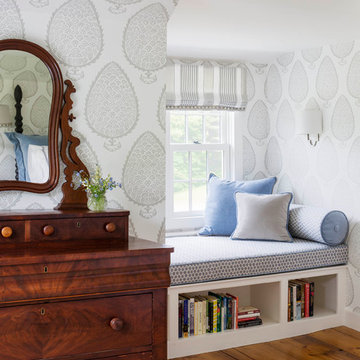
Cette photo montre une chambre parentale chic de taille moyenne avec un mur gris et un sol en bois brun.
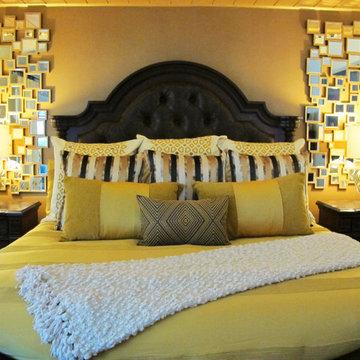
Simple carved wood bed with metallic accents.
Aménagement d'une chambre classique de taille moyenne avec un mur marron.
Aménagement d'une chambre classique de taille moyenne avec un mur marron.
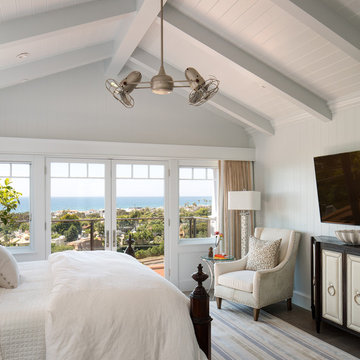
Jim Brady Architectural Photography
Idées déco pour une chambre parentale classique de taille moyenne avec un mur blanc, parquet foncé et aucune cheminée.
Idées déco pour une chambre parentale classique de taille moyenne avec un mur blanc, parquet foncé et aucune cheminée.
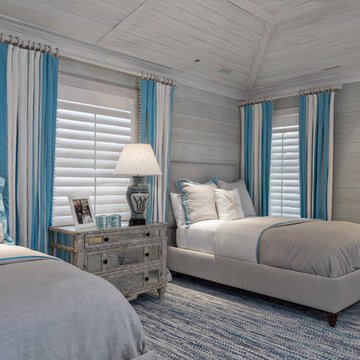
Ron Rosenzweig
Idées déco pour une chambre d'amis bord de mer de taille moyenne avec un mur gris, parquet clair et aucune cheminée.
Idées déco pour une chambre d'amis bord de mer de taille moyenne avec un mur gris, parquet clair et aucune cheminée.
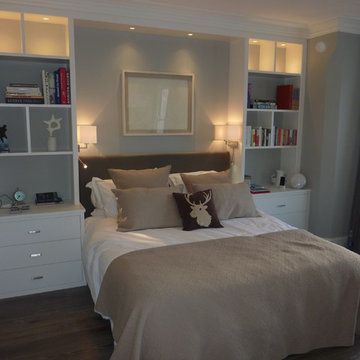
Ben Bater
Idée de décoration pour une chambre parentale minimaliste de taille moyenne avec un mur gris et parquet foncé.
Idée de décoration pour une chambre parentale minimaliste de taille moyenne avec un mur gris et parquet foncé.

Mike Schwartz
Réalisation d'une chambre design de taille moyenne avec un mur blanc, parquet foncé, une cheminée standard et un manteau de cheminée en carrelage.
Réalisation d'une chambre design de taille moyenne avec un mur blanc, parquet foncé, une cheminée standard et un manteau de cheminée en carrelage.
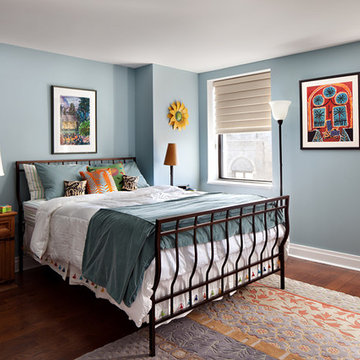
Antique iron queen size bed with custom bedding and organic patterned area rug to compliment the colorful ethnic artwork in the space.
Photo Credit: Donna Dotan
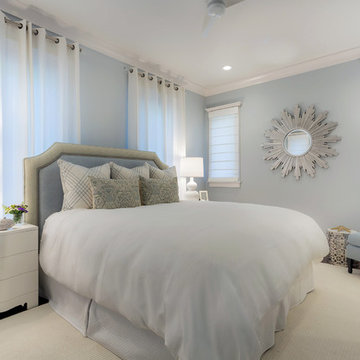
Two guest bedrooms continue the villa's pale pallet, accented by bursts of sparkle and glam that reveal their energetic, though soft, personality.
A Bonisolli Photography
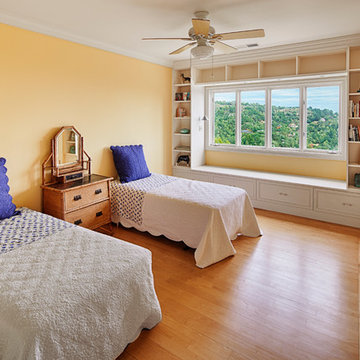
Spectacular unobstructed views of the Bay, Bridge, Alcatraz, San Francisco skyline and the rolling hills of Marin greet you from almost every window of this stunning Provençal Villa located in the acclaimed Middle Ridge neighborhood of Mill Valley. Built in 2000, this exclusive 5 bedroom, 5+ bath estate was thoughtfully designed by architect Jorge de Quesada to provide a classically elegant backdrop for today’s active lifestyle. Perfectly positioned on over half an acre with flat lawns and an award winning garden there is unmatched sense of privacy just minutes from the shops and restaurants of downtown Mill Valley.
A curved stone staircase leads from the charming entry gate to the private front lawn and on to the grand hand carved front door. A gracious formal entry and wide hall opens out to the main living spaces of the home and out to the view beyond. The Venetian plaster walls and soaring ceilings provide an open airy feeling to the living room and country chef’s kitchen, while three sets of oversized French doors lead onto the Jerusalem Limestone patios and bring in the panoramic views.
The chef’s kitchen is the focal point of the warm welcoming great room and features a range-top and double wall ovens, two dishwashers, marble counters and sinks with Waterworks fixtures. The tile backsplash behind the range pays homage to Monet’s Giverny kitchen. A fireplace offers up a cozy sitting area to lounge and watch television or curl up with a book. There is ample space for a farm table for casual dining. In addition to a well-appointed formal living room, the main level of this estate includes an office, stunning library/den with faux tortoise detailing, butler’s pantry, powder room, and a wonderful indoor/outdoor flow allowing the spectacular setting to envelop every space.
A wide staircase leads up to the four main bedrooms of home. There is a spacious master suite complete with private balcony and French doors showcasing the views. The suite features his and her baths complete with walk – in closets, and steam showers. In hers there is a sumptuous soaking tub positioned to make the most of the view. Two additional bedrooms share a bath while the third is en-suite. The laundry room features a second set of stairs leading back to the butler’s pantry, garage and outdoor areas.
The lowest level of the home includes a legal second unit complete with kitchen, spacious walk in closet, private entry and patio area. In addition to interior access to the second unit there is a spacious exercise room, the potential for a poolside kitchenette, second laundry room, and secure storage area primed to become a state of the art tasting room/wine cellar.
From the main level the spacious entertaining patio leads you out to the magnificent grounds and pool area. Designed by Steve Stucky, the gardens were featured on the 2007 Mill Valley Outdoor Art Club tour.
A level lawn leads to the focal point of the grounds; the iconic “Crags Head” outcropping favored by hikers as far back as the 19th century. The perfect place to stop for lunch and take in the spectacular view. The Century old Sonoma Olive trees and lavender plantings add a Mediterranean touch to the two lawn areas that also include an antique fountain, and a charming custom Barbara Butler playhouse.
Inspired by Provence and built to exacting standards this charming villa provides an elegant yet welcoming environment designed to meet the needs of today’s active lifestyle while staying true to its Continental roots creating a warm and inviting space ready to call home.
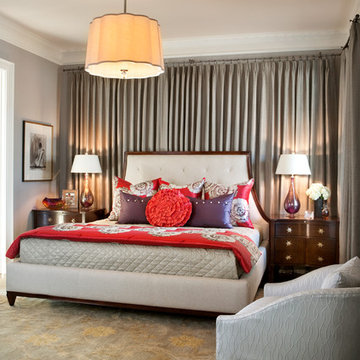
This master bedroom was created for the Columbia Dream Home in Saluda River Club, located in Lexington, SC. We were faced with the challenge of off-centered windows, which led to draping the entire back wall with metallic gray fabric.
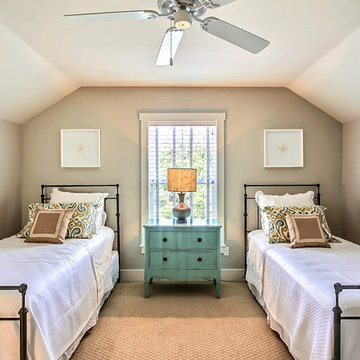
Lola Interiors, Interior Design | East Coast Virtual Tours, Photography
Cette photo montre une chambre bord de mer de taille moyenne avec un mur gris, aucune cheminée et un sol marron.
Cette photo montre une chambre bord de mer de taille moyenne avec un mur gris, aucune cheminée et un sol marron.
Idées déco de chambres de taille moyenne
6