Idées déco de chambres de taille moyenne
Trier par :
Budget
Trier par:Populaires du jour
21 - 40 sur 661 photos
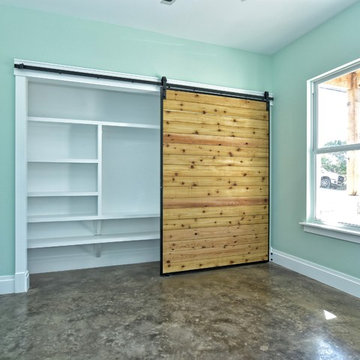
Idée de décoration pour une chambre urbaine de taille moyenne avec un mur vert, aucune cheminée et un sol vert.
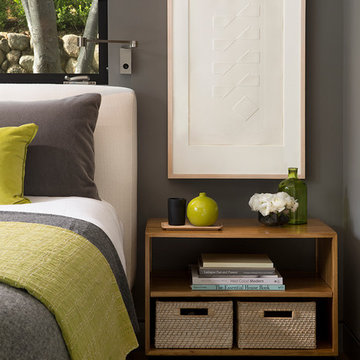
Photography: Paul Dyer
Idées déco pour une chambre parentale contemporaine de taille moyenne avec un mur gris et un sol en bois brun.
Idées déco pour une chambre parentale contemporaine de taille moyenne avec un mur gris et un sol en bois brun.
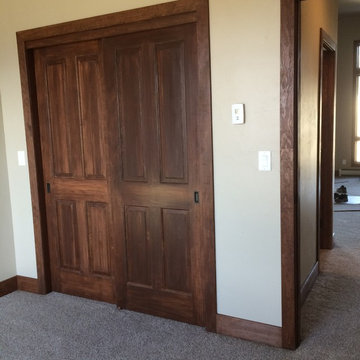
bedroom with sliding closet doors
Réalisation d'une chambre chalet de taille moyenne avec un mur blanc, aucune cheminée et un sol gris.
Réalisation d'une chambre chalet de taille moyenne avec un mur blanc, aucune cheminée et un sol gris.
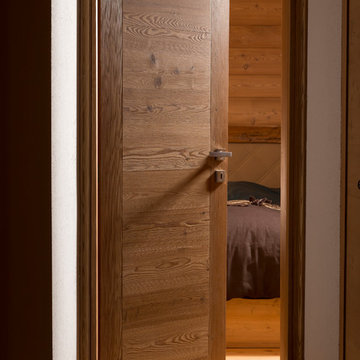
Stefano Venturini
Cette photo montre une chambre parentale montagne de taille moyenne avec un sol en bois brun.
Cette photo montre une chambre parentale montagne de taille moyenne avec un sol en bois brun.
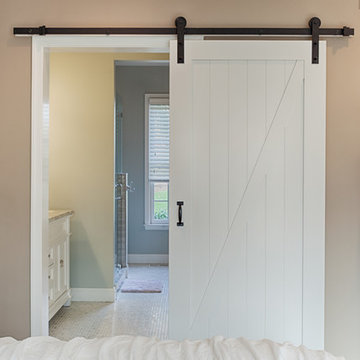
This master bedroom suite with great barn door to the master bath has a relaxed and comfortable feel. Beautifully done with wrought iron and bronze accents.
Photos by Alicia's Art, LLC
RUDLOFF Custom Builders, is a residential construction company that connects with clients early in the design phase to ensure every detail of your project is captured just as you imagined. RUDLOFF Custom Builders will create the project of your dreams that is executed by on-site project managers and skilled craftsman, while creating lifetime client relationships that are build on trust and integrity.
We are a full service, certified remodeling company that covers all of the Philadelphia suburban area including West Chester, Gladwynne, Malvern, Wayne, Haverford and more.
As a 6 time Best of Houzz winner, we look forward to working with you on your next project.
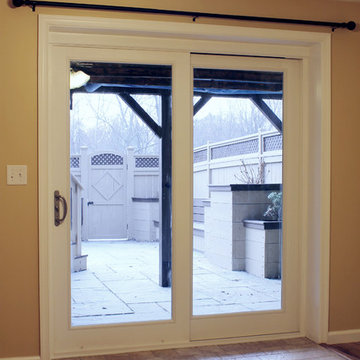
This bedroom and full bathroom are part of an adventuresome project my wife and I embarked upon to create a complete apartment in the basement of our townhouse. We designed a floor plan that creatively and efficiently used all of the 385-square-foot-space, without sacrificing beauty, comfort or function – and all without breaking the bank! To maximize our budget, we did the work ourselves and added everything from thrift store finds to DIY wall art to bring it all together.
The bedroom opens onto a stone patio surrounded by built-in seating and raised-bed planters (see pictures of the backyard on my main Houzz page).
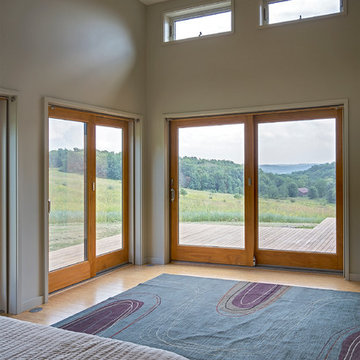
Idée de décoration pour une chambre parentale design de taille moyenne avec un mur beige et parquet en bambou.
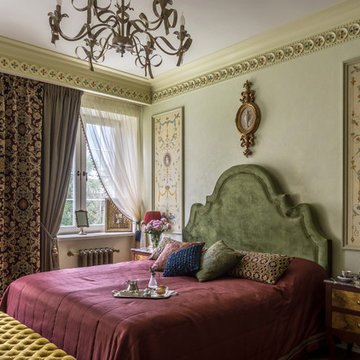
Idées déco pour une chambre parentale classique de taille moyenne avec un mur vert, un sol en bois brun et un sol beige.
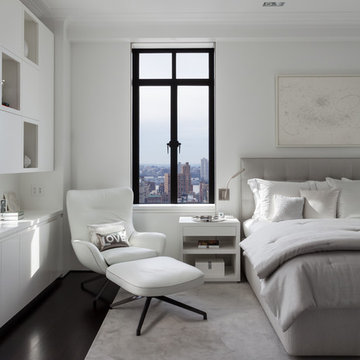
Central Park West Tower - white lacquer millwork throughout
Inspiration pour une chambre d'amis minimaliste de taille moyenne avec un mur blanc.
Inspiration pour une chambre d'amis minimaliste de taille moyenne avec un mur blanc.
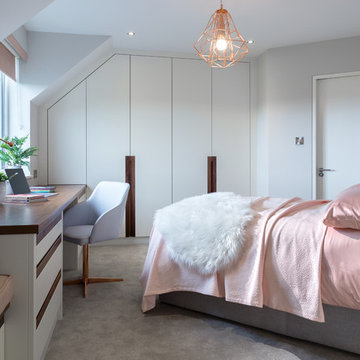
Inspiration pour une chambre nordique de taille moyenne avec un sol gris et un mur gris.
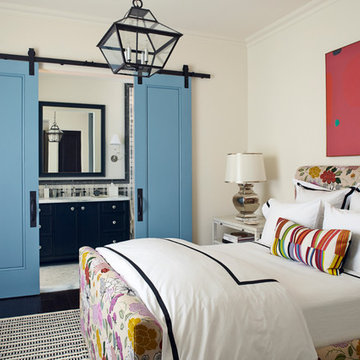
Idées déco pour une chambre classique de taille moyenne avec un mur blanc, parquet foncé et aucune cheminée.
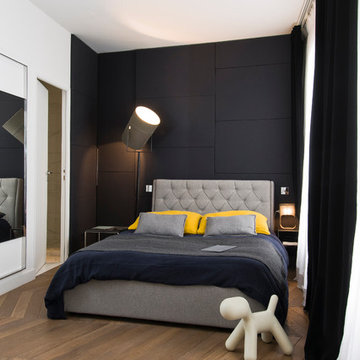
La chambre et la salle de bain ont été traitées comme une chambre d’hôtel de grand standing. Entièrement tapissée de tissus (pour en permettre l'insonorisation), la chambre est un cocon de douceur.
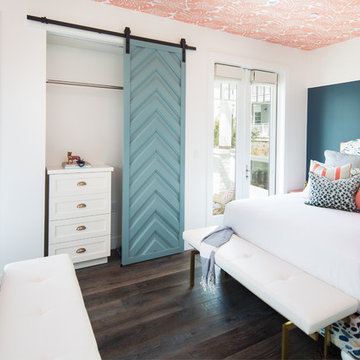
Five residential-style, three-level cottages are located behind the hotel facing 32nd Street. Spanning 1,500 square feet with a kitchen, rooftop deck featuring a fire place + barbeque, two bedrooms and a living room, showcasing masterfully designed interiors. Each cottage is named after the islands in Newport Beach and features a distinctive motif, tapping five elite Newport Beach-based firms: Grace Blu Interior Design, Jennifer Mehditash Design, Brooke Wagner Design, Erica Bryen Design and Blackband Design.
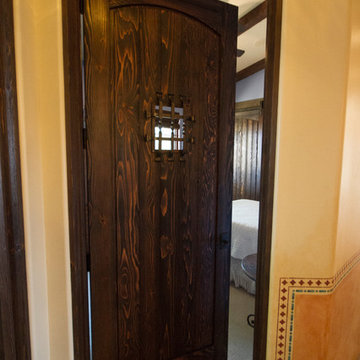
Wire brushed, Cedar interior door featuring operable speakeasy hardware and grill.
Aménagement d'une chambre d'amis montagne de taille moyenne avec un mur jaune.
Aménagement d'une chambre d'amis montagne de taille moyenne avec un mur jaune.
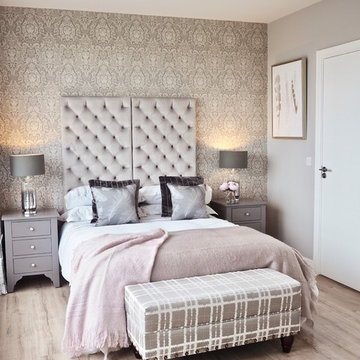
Created a stylish elegant bedroom for a penthouse for two business professionals. Bedroom features a bespoke made to order headboard by our sister company Perfect Headboards. This modern twist on a deep buttoned classic headboard looks sophisticated and stylish. Walls painted in silver moonlight' from colourtrend. Room also includes made to order bespoke curtains with trim from Aspire Design. Furniture is Lynwood painted in Colourtrend Paint 'wolfhound'. Bed Linen with grey lace trim from Aspire Design. Bed End Bench mad to order from Aspire Design. Wallpaper is by Romo from Aspire Design. Scatter cushions made to order.
Photo taken by Catherine Carton
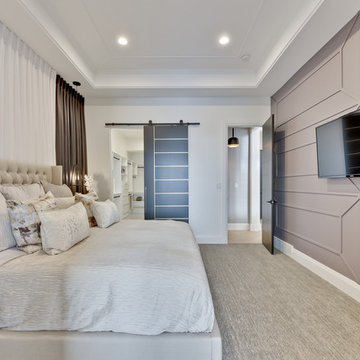
Principle bedroom is a serene escape. Custom millwork wall and cove ceiling.
Aménagement d'une chambre classique de taille moyenne avec un mur blanc et un sol gris.
Aménagement d'une chambre classique de taille moyenne avec un mur blanc et un sol gris.
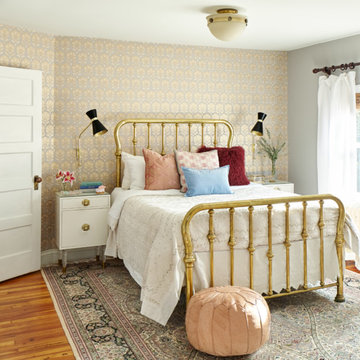
photos: Kyle Born
Cette image montre une chambre parentale traditionnelle de taille moyenne avec un sol en bois brun, aucune cheminée, un sol marron et un mur gris.
Cette image montre une chambre parentale traditionnelle de taille moyenne avec un sol en bois brun, aucune cheminée, un sol marron et un mur gris.
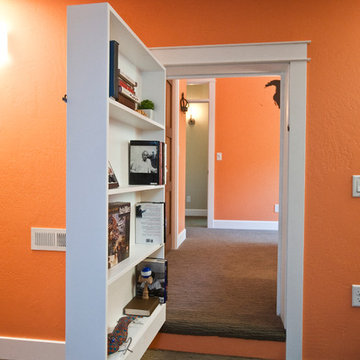
Photography Lynn Donaldson
* Guestroom
* Secret bookcase door
* Undereaves storage access from bedroom
* Bonusspace
* Kids Hang Out space!
* Orange is the new black
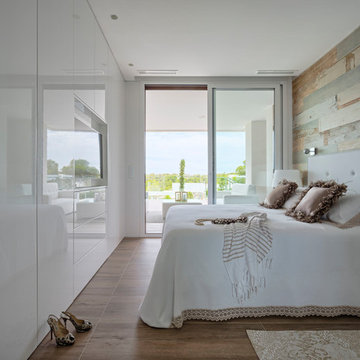
Photography: Carlos Yagüe para Masfotogenica Fotografia
Decoration Styling: Pili Molina para Masfotogenica Interiorismo
Comunication Agency: Estudio Maba
Builders Promoters: GRUPO MARJAL
Architects: Estudio Gestec
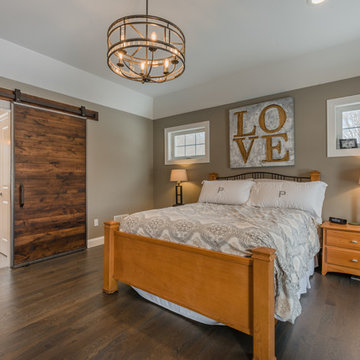
Inspiration pour une chambre parentale traditionnelle de taille moyenne avec un mur beige, parquet foncé, aucune cheminée et un sol marron.
Idées déco de chambres de taille moyenne
2