Idées déco de chambres éclectiques avec un mur marron
Trier par :
Budget
Trier par:Populaires du jour
61 - 80 sur 370 photos
1 sur 3
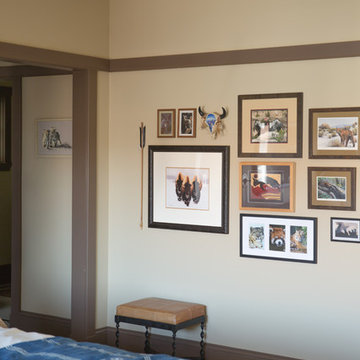
Well-traveled. Relaxed. Timeless.
Our well-traveled clients were soon-to-be empty nesters when they approached us for help reimagining their Presidio Heights home. The expansive Spanish-Revival residence originally constructed in 1908 had been substantially renovated 8 year prior, but needed some adaptations to better suit the needs of a family with three college-bound teens. We evolved the space to be a bright, relaxed reflection of the family’s time together, revising the function and layout of the ground-floor rooms and filling them with casual, comfortable furnishings and artifacts collected abroad.
One of the key changes we made to the space plan was to eliminate the formal dining room and transform an area off the kitchen into a casual gathering spot for our clients and their children. The expandable table and coffee/wine bar means the room can handle large dinner parties and small study sessions with similar ease. The family room was relocated from a lower level to be more central part of the main floor, encouraging more quality family time, and freeing up space for a spacious home gym.
In the living room, lounge-worthy upholstery grounds the space, encouraging a relaxed and effortless West Coast vibe. Exposed wood beams recall the original Spanish-influence, but feel updated and fresh in a light wood stain. Throughout the entry and main floor, found artifacts punctate the softer textures — ceramics from New Mexico, religious sculpture from Asia and a quirky wall-mounted phone that belonged to our client’s grandmother.
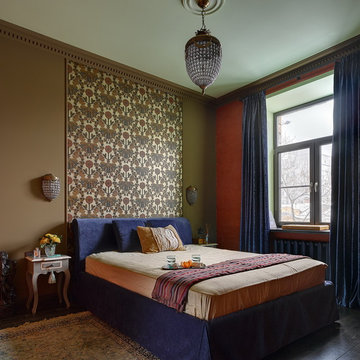
дизайнер Екатерина Владимирова, фото Сергей Ананьев
Réalisation d'une chambre bohème de taille moyenne avec un mur marron, aucune cheminée et parquet foncé.
Réalisation d'une chambre bohème de taille moyenne avec un mur marron, aucune cheminée et parquet foncé.
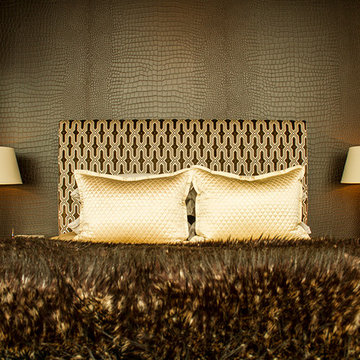
LANIER PICTURES
Cette image montre une chambre d'amis bohème de taille moyenne avec un mur marron et aucune cheminée.
Cette image montre une chambre d'amis bohème de taille moyenne avec un mur marron et aucune cheminée.
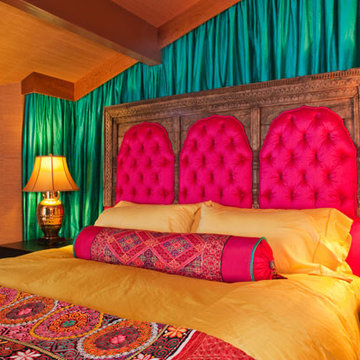
In this remarkable architecturally designed home, the owners were craving a drastic change from the neutral decor they had been living with for 15 years.
The goal was to infuse a lot of intense color while incorporating, and eloquently displaying, a fabulous art collection acquired on their many travels. Photography by Lisa M. Bond.
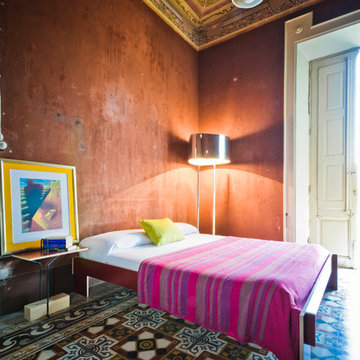
Cette photo montre une grande chambre parentale éclectique avec un mur marron, un sol en carrelage de céramique, aucune cheminée et un sol multicolore.
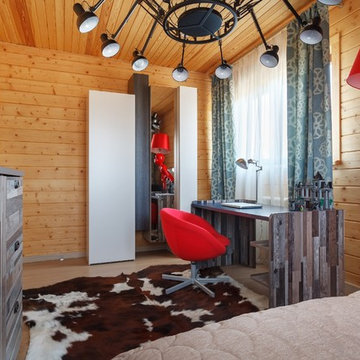
Автор проекта Шикина Ирина
Фото Данилкин Алексей
Idée de décoration pour une chambre parentale bohème en bois avec un mur marron, un sol en bois brun, un sol marron et un plafond en lambris de bois.
Idée de décoration pour une chambre parentale bohème en bois avec un mur marron, un sol en bois brun, un sol marron et un plafond en lambris de bois.
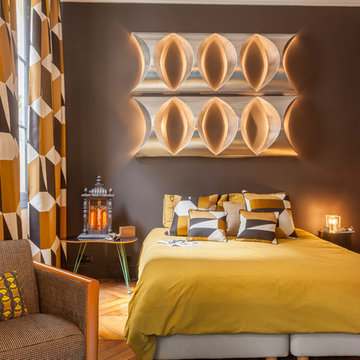
thierry Altablian
Inspiration pour une chambre parentale bohème de taille moyenne avec un mur marron et parquet clair.
Inspiration pour une chambre parentale bohème de taille moyenne avec un mur marron et parquet clair.
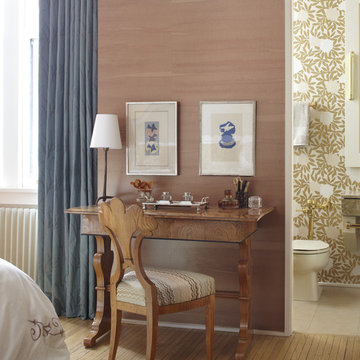
East Lake Shore Drive Residence, Jessica Lagrange Interiors LLC, Photo by Katrina Wittkamp and Werner Straube
Idées déco pour une chambre éclectique avec un mur marron.
Idées déco pour une chambre éclectique avec un mur marron.
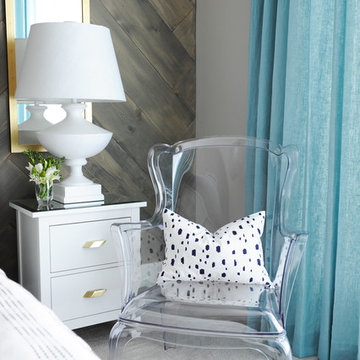
Tracey Ayton
Inspiration pour une chambre bohème de taille moyenne avec un mur marron et un sol gris.
Inspiration pour une chambre bohème de taille moyenne avec un mur marron et un sol gris.
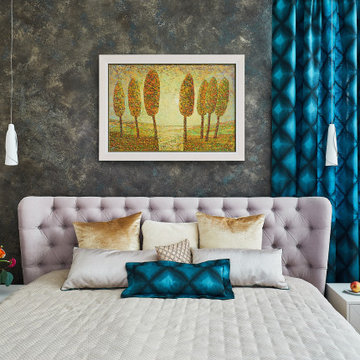
Главный акцент сразу притягивает взгляд, он находится в изголовье кровати. С помощью довольно сложной техники нанесения декоративной штукатурки, в 4 слоя стена насыщалась множеством цветов, здесь себя нашел и оттенок бирюзовых штор, которые плавно соединяются со стеной по цвету, но в то же время контрастируют с остальной составляющей помещения.
В мастер-спальне есть своя большая вместительная гардеробная. И, безусловно, здесь расположена просторная кровать в серо-бежевых тонах с мягким изголовьем, а белые прикроватные тумбочки дополняют место для сна спокойными тонами. Повторяет цвет штор и кресло у туалетного столика, выполненного из светлого дерева теплых тонов. Неотъемлемой частью столика, с точки зрения материала, является резная рама для зеркала - незаменимого женского атрибута спальни.
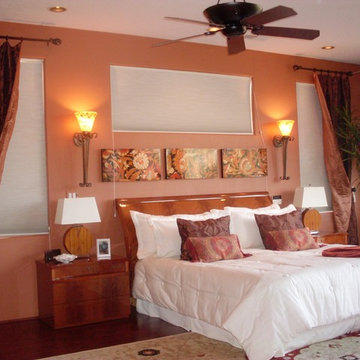
Two toned drapery window panels act as a "frame" for the bed. Wall sconces and 3 small painted wood panels compliment the furniture and the terra-cotta wall color. To brighten up the bedroom, the bedding, lamp shades and an area rug in white were selected.
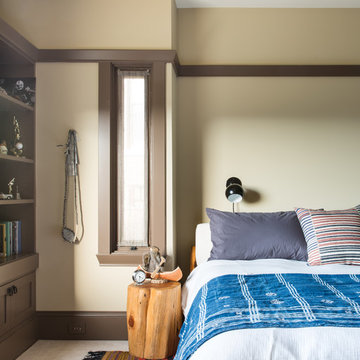
Well-traveled. Relaxed. Timeless.
Our well-traveled clients were soon-to-be empty nesters when they approached us for help reimagining their Presidio Heights home. The expansive Spanish-Revival residence originally constructed in 1908 had been substantially renovated 8 year prior, but needed some adaptations to better suit the needs of a family with three college-bound teens. We evolved the space to be a bright, relaxed reflection of the family’s time together, revising the function and layout of the ground-floor rooms and filling them with casual, comfortable furnishings and artifacts collected abroad.
One of the key changes we made to the space plan was to eliminate the formal dining room and transform an area off the kitchen into a casual gathering spot for our clients and their children. The expandable table and coffee/wine bar means the room can handle large dinner parties and small study sessions with similar ease. The family room was relocated from a lower level to be more central part of the main floor, encouraging more quality family time, and freeing up space for a spacious home gym.
In the living room, lounge-worthy upholstery grounds the space, encouraging a relaxed and effortless West Coast vibe. Exposed wood beams recall the original Spanish-influence, but feel updated and fresh in a light wood stain. Throughout the entry and main floor, found artifacts punctate the softer textures — ceramics from New Mexico, religious sculpture from Asia and a quirky wall-mounted phone that belonged to our client’s grandmother.
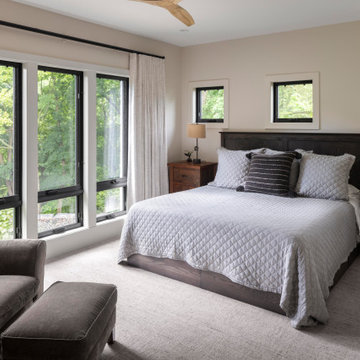
The primary bedroom has an expanded view out to the ravine. The window openings were enlarged during the redesign.
Réalisation d'une grande chambre bohème avec un mur marron et un sol gris.
Réalisation d'une grande chambre bohème avec un mur marron et un sol gris.
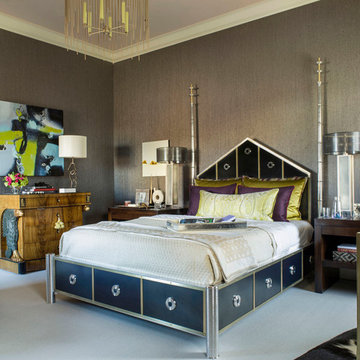
photos by www.davidduncanlivingston.com
Exemple d'une chambre avec moquette éclectique avec un mur marron.
Exemple d'une chambre avec moquette éclectique avec un mur marron.
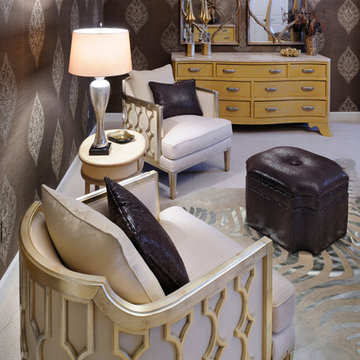
ASID award for bedroom design. Hollywood Glam eclectic master bedroom sitting area, photo by Michael Jacob
Aménagement d'une grande chambre éclectique avec un mur marron.
Aménagement d'une grande chambre éclectique avec un mur marron.
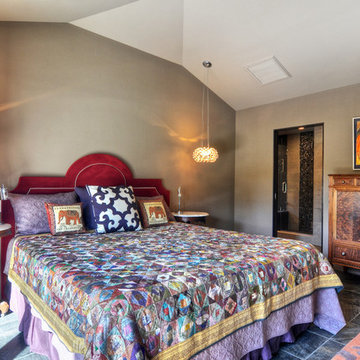
Eclectic style bedroom: Bed with upholstered red velvet headboard and bedding from India combined with American antique furniture. Artwork and accessories are from all around the world. Antique Indian quilt as striking accent piece.
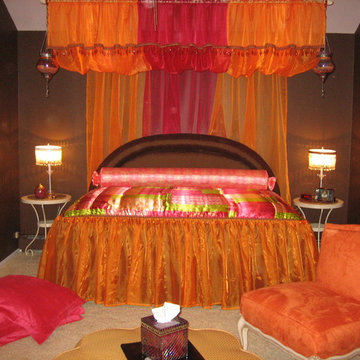
Create a fantasy space that will grow and evolve -- used existing furniture (refinished and store-purchased bedding that was later "customized" to exude a Moroccan feel and flavor.
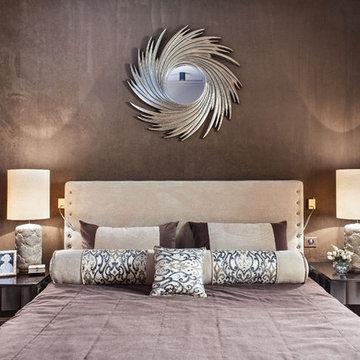
фотограф Кирилл Овчинников
Idées déco pour une chambre parentale éclectique avec un mur marron.
Idées déco pour une chambre parentale éclectique avec un mur marron.
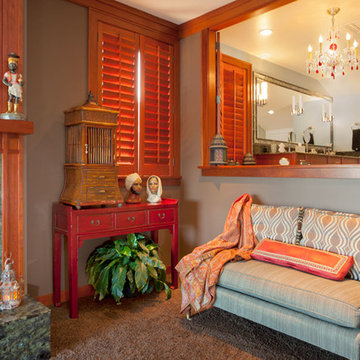
The client's existing banquette was reupholstered in two fabrics, with a trimmed silk pillow as accent. The wall above was opened to join the new bath to the master suite. A large soaking tub, situated just under the opening, enjoys the stellar lake and mountain view. Shutters can be drawn over the opening for complete privacy if desired. Three stairs just to the right of the frame lead into the bath.
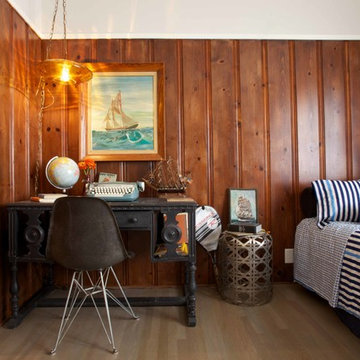
Exemple d'une chambre d'amis éclectique avec un mur marron et un sol en bois brun.
Idées déco de chambres éclectiques avec un mur marron
4