Idées déco de chambres éclectiques avec un plafond à caissons
Trier par :
Budget
Trier par:Populaires du jour
1 - 20 sur 34 photos
1 sur 3
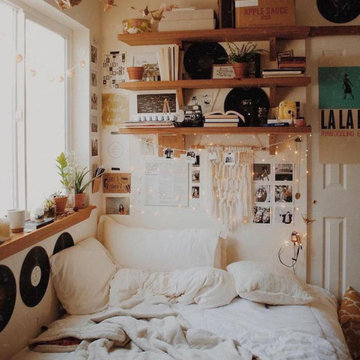
Inspiration pour une chambre d'amis bohème de taille moyenne avec un mur blanc, un sol en carrelage de céramique, aucune cheminée, un sol blanc, un plafond à caissons et du lambris.
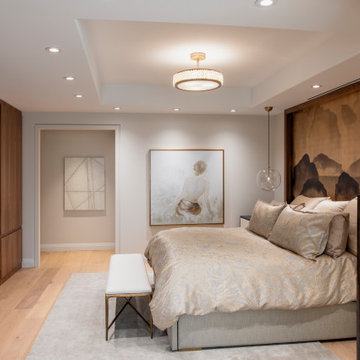
The primary bedroom is greatly influenced by Japanese design in the use of sliding Soji screen panels, and a stunning metallic landscape screen wallcovering behind the headboard. Rich textures and colour make this a gorgeous retreat from the stresses of daily life.
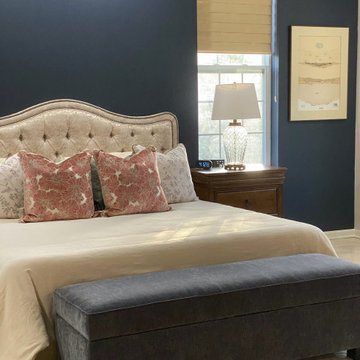
Cette photo montre une très grande chambre parentale éclectique avec un mur bleu, un sol en carrelage de porcelaine, aucune cheminée, un sol beige et un plafond à caissons.
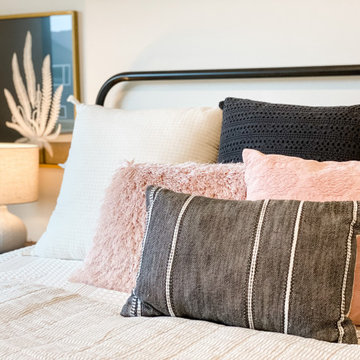
This was a beautiful home designed and decorated for a special family. We loved decorating this home and loved the way the colors and textures came together to create this amazing space.
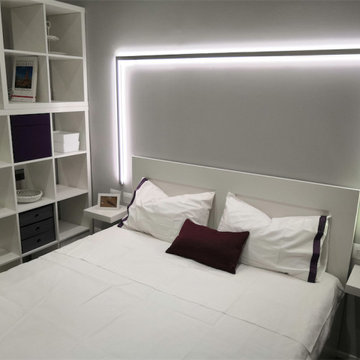
Un monolocale dei primi anni '80 che versava in pessime condizioni è stato oggetto di un'attenta e ponderata ristrutturazione che gli ha ridato una nuova vita. Spazi ripensati, arredi dotati di tutti i comfort e un'illuminazione ad hoc hanno sfruttato ogni centimetro rendendo questo appartamento una mini suite.
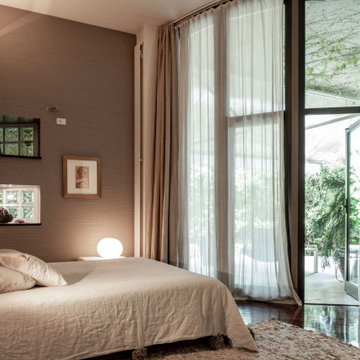
Aménagement d'une grande chambre parentale éclectique avec un mur beige, parquet foncé, un sol marron, un plafond à caissons et du papier peint.
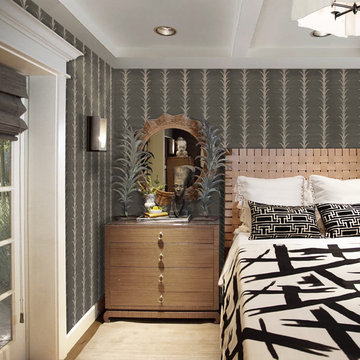
Heather Ryan, Interior Designer
H.Ryan Studio - Scottsdale, AZ
www.hryanstudio.com
Idées déco pour une chambre d'amis éclectique de taille moyenne avec un mur gris, un sol en bois brun, aucune cheminée, un sol marron, un plafond à caissons et du papier peint.
Idées déco pour une chambre d'amis éclectique de taille moyenne avec un mur gris, un sol en bois brun, aucune cheminée, un sol marron, un plafond à caissons et du papier peint.
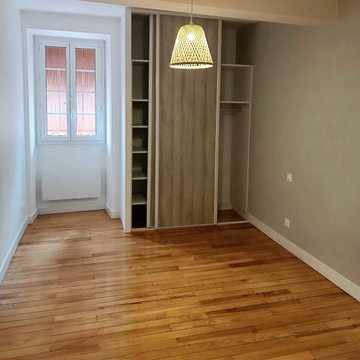
Rénovation complète d'un appartement pour de la location. Agencement de l'espace, travail sur plan pour déterminer l'emplacement des différents espaces de vie en optimisant l'espace et en prenant en compte les contraintes existantes.
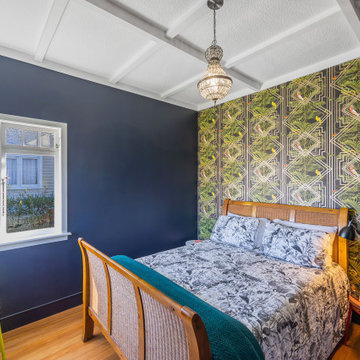
The client was inspired by Gustav Klimt's 'The Kiss'. The painting focuses on romantic intimacy depicting a couple locked in an intimate embrace against a gold background. Paintings such as The Kiss are visual manifestations of fin-de-siecle spirit because they capture a decadence conveyed by opulent and sensuous images. Inspired by the opulence the client chose a wallpaper with strong gold geometrics. All the other walls including the wardrobe are kept dark blue to make the gold stand out.
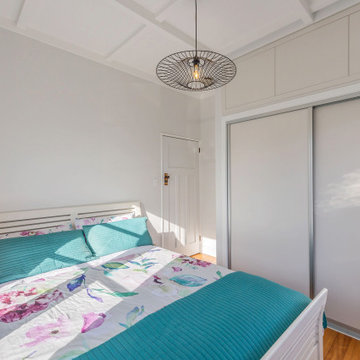
The 2nd Bedroom was enhanced by replacing a window with French Doors. The Doors add light and a connection to the exterior. The carpet was uplifted and the original timber floor polished. New curtain rods and curtains add to the transformation of this bedroom. The small former wardrobe was removed and replaced with a wardrobe that nearly spans the whole wall. Sliding doors make the wardrobe easily accessible and we used floor to ceiling for the wardrobe which provides additional storage.
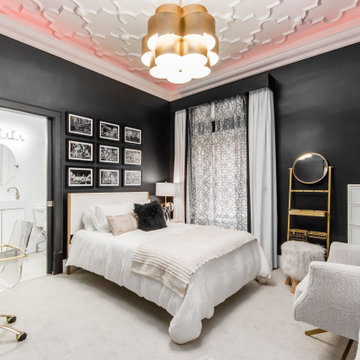
Idées déco pour une chambre éclectique avec un mur noir, un sol blanc et un plafond à caissons.
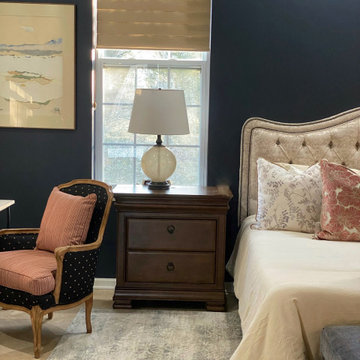
Réalisation d'une très grande chambre parentale bohème avec un mur bleu, un sol en carrelage de porcelaine, aucune cheminée, un sol beige et un plafond à caissons.
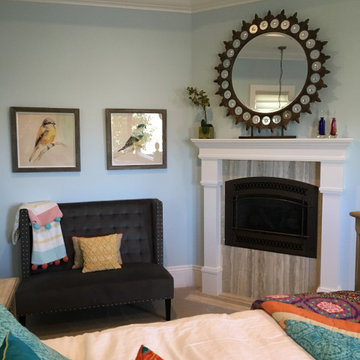
Aménagement d'une chambre d'amis éclectique avec un mur bleu, cheminée suspendue, un manteau de cheminée en pierre et un plafond à caissons.
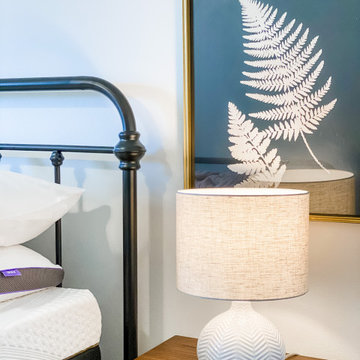
This was a beautiful home designed and decorated for a special family. We loved decorating this home and loved the way the colors and textures came together to create this amazing space.
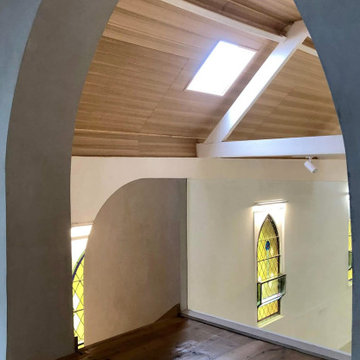
Photo: SG2 design
Cette photo montre une chambre mansardée ou avec mezzanine éclectique de taille moyenne avec un mur beige, un sol en bois brun, un sol multicolore et un plafond à caissons.
Cette photo montre une chambre mansardée ou avec mezzanine éclectique de taille moyenne avec un mur beige, un sol en bois brun, un sol multicolore et un plafond à caissons.
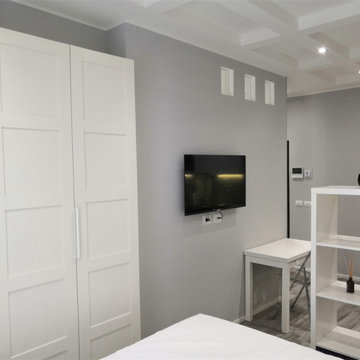
Un monolocale dei primi anni '80 che versava in pessime condizioni è stato oggetto di un'attenta e ponderata ristrutturazione che gli ha ridato una nuova vita. Spazi ripensati, arredi dotati di tutti i comfort e un'illuminazione ad hoc hanno sfruttato ogni centimetro rendendo questo appartamento una mini suite.
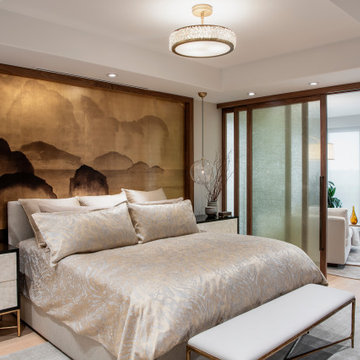
The primary bedroom is divided into for distinct areas - sleeping room, ensuite bathroom, walk-in-closet and sitting room. The bedroom and sitting room are separated by 3 Japanese-inspired Soji screens. The windows of the sitting room retract to create an open balcony to enjoy the views and summer breezes.
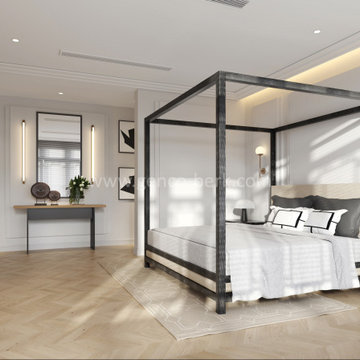
Inspiration pour une chambre parentale bohème de taille moyenne avec un mur beige, parquet clair et un plafond à caissons.
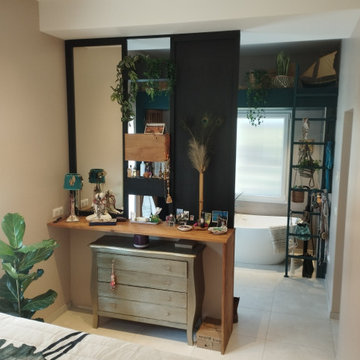
Aménagement d'une grande chambre parentale blanche et bois éclectique avec un mur beige, un sol en carrelage de céramique, aucune cheminée, un sol gris, un plafond à caissons et du papier peint.
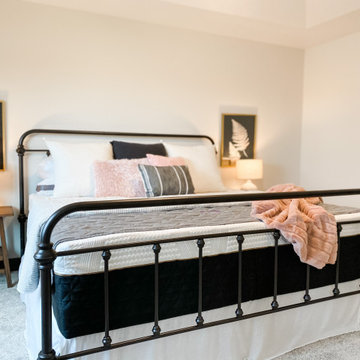
This was a beautiful home designed and decorated for a special family. We loved decorating this home and loved the way the colors and textures came together to create this amazing space.
Idées déco de chambres éclectiques avec un plafond à caissons
1