Idées déco de chambres éclectiques
Trier par:Populaires du jour
161 - 180 sur 3 555 photos
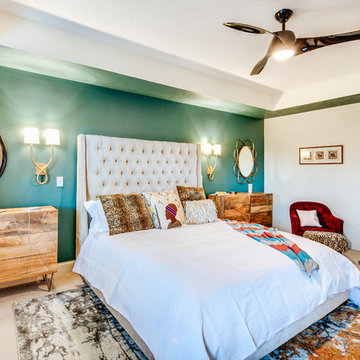
This Master bedroom decor exudes personality achieved by combining a variety of rich colors and textures.
Réalisation d'une chambre bohème de taille moyenne avec un mur bleu, aucune cheminée et un sol beige.
Réalisation d'une chambre bohème de taille moyenne avec un mur bleu, aucune cheminée et un sol beige.
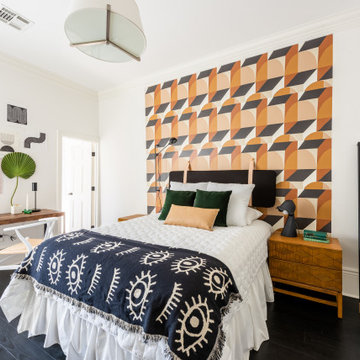
A geometric optical art mural adds interest to the wall in the guest room. The leather headboard is suspended from leather straps.
Guest Bedroom 2 in New Orleans Garden District Home
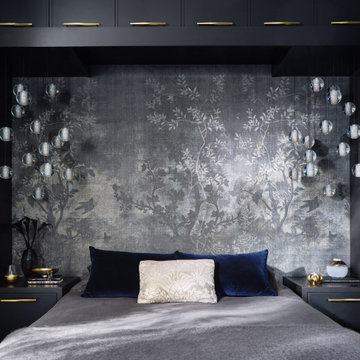
Réalisation d'une chambre parentale bohème de taille moyenne avec un mur gris, parquet foncé et un sol noir.
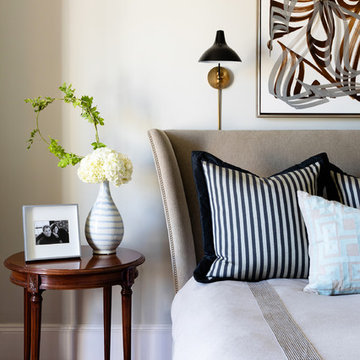
@jenny_siegwart
Idée de décoration pour une chambre parentale bohème de taille moyenne avec un mur bleu et un sol en bois brun.
Idée de décoration pour une chambre parentale bohème de taille moyenne avec un mur bleu et un sol en bois brun.
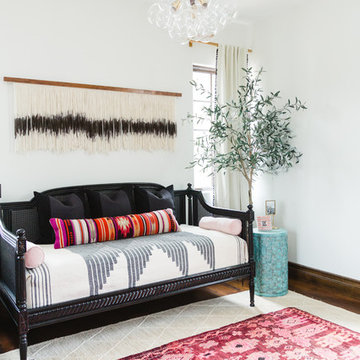
This charming kids guest room was design with fun and whimsy in mind. The client wanted to transform a spare bedroom into a guest room for kids. We achieved some fun and flare with a new coat of paint and Eskayel wallpaper to give the space character and movement. We furnished the room with a daybed that includes a trundle to accommodate two children. We added boho elements like a bright vintage Moroccan rug and mixed textures with pillows and blankets that have graphic patterns. The cave chair serves as a reading nook for bedtime stories and the mirrors on the walls add a bit of Middle Eastern flare. Photos by Amber Thrane.
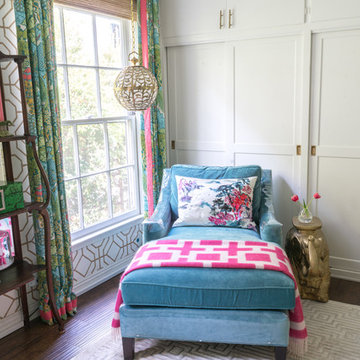
The étagère is an heirloom from my family. When my husband and I were first dating, I mentioned that movers had broken one of the decorative shelf supports. While I was out of town, he secretly repaired the damage to surprise me—and did such a good job that he finally had to point out what he’d done!
Photo © Bethany Nauert
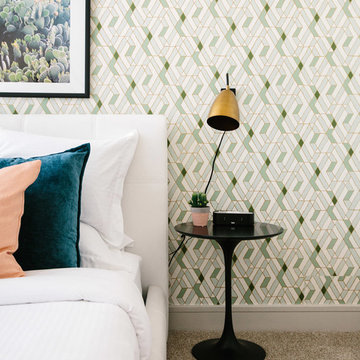
We had the pleasure of adding some serious style to this pied-a-terre located in the heart of Austin. With only 750 square feet, we were able to give this Airbnb property a chic combination of both Texan culture and contemporary style via locally sourced artwork and intriguing textiles.
We wanted the interior to be attractive to everyone who stepped in the door, so we chose an earth-toned color palette consisting of soft creams, greens, blues, and peach. Contrasting black accents and an eclectic gallery wall fill the space with a welcoming personality that also leaves a “city vibe” feel.
Designed by Sara Barney’s BANDD DESIGN, who are based in Austin, Texas and serving throughout Round Rock, Lake Travis, West Lake Hills, and Tarrytown.
For more about BANDD DESIGN, click here: https://bandddesign.com/
To learn more about this project, click here: https://bandddesign.com/downtown-austin-pied-a-terre/
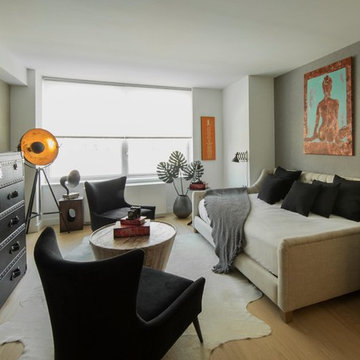
Réalisation d'une chambre d'amis bohème de taille moyenne avec un mur beige, parquet clair, aucune cheminée et un sol beige.
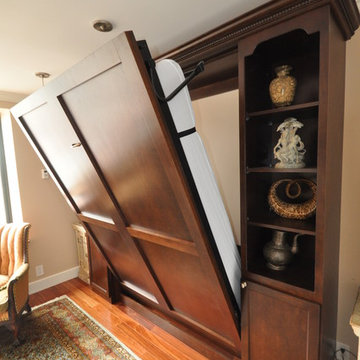
Aménagement d'une chambre d'amis éclectique de taille moyenne avec un mur beige, un sol en bois brun et aucune cheminée.
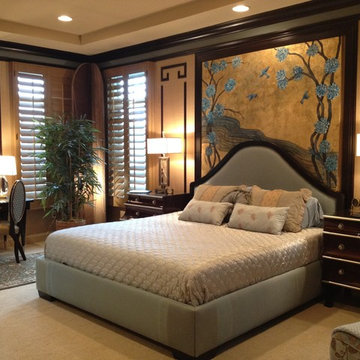
Gorgeous master bedroom. We added the asian style molding for the walls and constructed a frame behind the bed and had a mural painted in an Asian style. Shutters on the windows give clean lines. The night stands were custom designed for this project as right and left side. Upholstered bed and headboard.
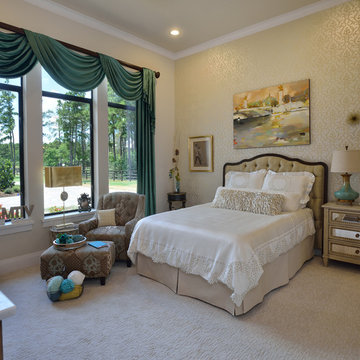
Miro Dvorscak
Peterson Homebuilders, Inc.
Idesign
Cette image montre une grande chambre bohème avec un mur beige et un sol beige.
Cette image montre une grande chambre bohème avec un mur beige et un sol beige.
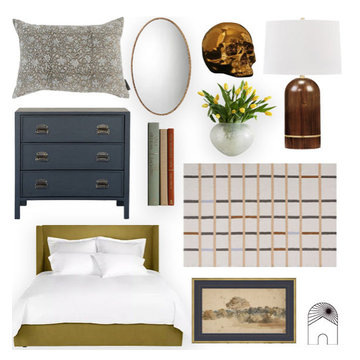
The style profile for this space was eclectic, modern, and a touch of traditional - a mash up that has quickly become my favorite. This timeless space reflects the spunky personality of my client and shows theres more to her than meets the eye.
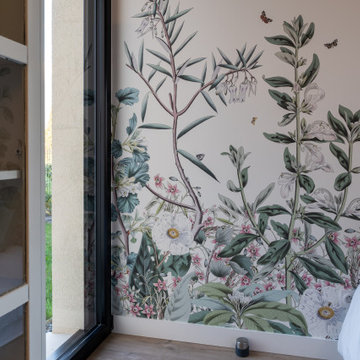
A la base de ce projet, des plans d'une maison contemporaine.
Nos clients désiraient une ambiance chaleureuse, colorée aux volumes familiaux.
Place à la visite ...
Une fois la porte d'entrée passée, nous entrons dans une belle entrée habillée d'un magnifique papier peint bleu aux motifs dorés représentant la feuille du gingko. Au sol, un parquet chêne naturel filant sur l'ensemble de la pièce de vie.
Allons découvrir cet espace de vie. Une grande pièce lumineuse nous ouvre les bras, elle est composée d'une partie salon, une partie salle à manger cuisine, séparée par un escalier architectural.
Nos clients désiraient une cuisine familiale, pratique mais pure car elle est ouverte sur le reste de la pièce de vie. Nous avons opté pour un modèle blanc mat, avec de nombreux rangements toute hauteur, des armoires dissimulant l'ensemble des appareils de cuisine. Un très grand îlot central et une crédence miroir pour être toujours au contact de ses convives.
Côté ambiance, nous avons créé une boîte colorée dans un ton terracotta rosé, en harmonie avec le carrelage de sol, très beau modèle esprit carreaux vieilli.
La salle à manger se trouve dans le prolongement de la cuisine, une table en céramique noire entourée de chaises design en bois. Au sol nous retrouvons le parquet de l'entrée.
L'escalier, pièce centrale de la pièce, mit en valeur par le papier peint gingko bleu intense. L'escalier a été réalisé sur mesure, mélange de métal et de bois naturel.
Dans la continuité, nous trouvons le salon, lumineux grâce à ces belles ouvertures donnant sur le jardin. Cet espace se devait d'être épuré et pratique pour cette famille de 4 personnes. Nous avons dessiné un meuble sur mesure toute hauteur permettant d'y placer la télévision, l'espace bar, et de nombreux rangements. Une finition laque mate dans un bleu profond reprenant les codes de l'entrée.
Restons au rez-de-chaussée, je vous emmène dans la suite parentale, baignée de lumière naturelle, le sol est le même que le reste des pièces. La chambre se voulait comme une suite d'hôtel, nous avons alors repris ces codes : un papier peint panoramique en tête de lit, de beaux luminaires, un espace bureau, deux fauteuils et un linge de lit neutre.
Entre la chambre et la salle de bains, nous avons aménagé un grand dressing sur mesure, rehaussé par une couleur chaude et dynamique appliquée sur l'ensemble des murs et du plafond.
La salle de bains, espace zen, doux. Composée d'une belle douche colorée, d'un meuble vasque digne d'un hôtel, et d'une magnifique baignoire îlot, permettant de bons moments de détente.
Dernière pièce du rez-de-chaussée, la chambre d'amis et sa salle d'eau. Nous avons créé une ambiance douce, fraiche et lumineuse. Un grand papier peint panoramique en tête de lit et le reste des murs peints dans un vert d'eau, le tout habillé par quelques touches de rotin. La salle d'eau se voulait en harmonie, un carrelage imitation parquet foncé, et des murs clairs pour cette pièce aveugle.
Suivez-moi à l'étage...
Une première chambre à l'ambiance colorée inspirée des blocs de construction Lego. Nous avons joué sur des formes géométriques pour créer des espaces et apporter du dynamisme. Ici aussi, un dressing sur mesure a été créé.
La deuxième chambre, est plus douce mais aussi traitée en Color zoning avec une tête de lit toute en rondeurs.
Les deux salles d'eau ont été traitées avec du grès cérame imitation terrazzo, un modèle bleu pour la première et orangé pour la deuxième.
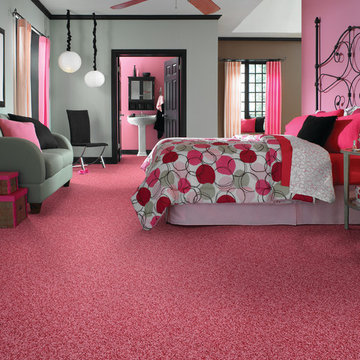
Home Gallery Flooring, "Work with us!"
Cette image montre une chambre grise et rose bohème de taille moyenne avec un mur rose, aucune cheminée et un sol rose.
Cette image montre une chambre grise et rose bohème de taille moyenne avec un mur rose, aucune cheminée et un sol rose.
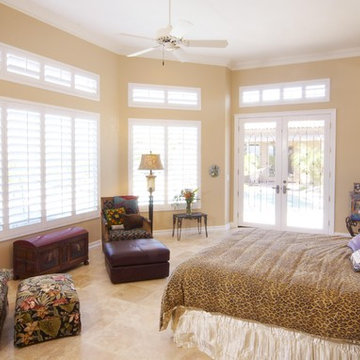
Our main challenge was constructing an addition to the home sitting atop a mountain.
While excavating for the footing the heavily granite rock terrain remained immovable. Special engineering was required & a separate inspection done to approve the drilled reinforcement into the boulder.
An ugly load bearing column that interfered with having the addition blend with existing home was replaced with a load bearing support beam ingeniously hidden within the walls of the addition.
Existing flagstone around the patio had to be carefully sawcut in large pieces along existing grout lines to be preserved for relaying to blend with existing.
The close proximity of the client’s hot tub and pool to the work area posed a dangerous safety hazard. A temporary plywood cover was constructed over the hot tub and part of the pool to prevent falling into the water while still having pool accessible for clients. Temporary fences were built to confine the dogs from the main construction area.
Another challenge was to design the exterior of the new master suite to match the existing (west side) of the home. Duplicating the same dimensions for every new angle created, a symmetrical bump out was created for the new addition without jeopardizing the great mountain view! Also, all new matching security screen doors were added to the existing home as well as the new master suite to complete the well balanced and seamless appearance.
To utilize the view from the Client’s new master bedroom we expanded the existing room fifteen feet building a bay window wall with all fixed picture windows.
Client was extremely concerned about the room’s lighting. In addition to the window wall, we filled the room with recessed can lights, natural solar tube lighting, exterior patio doors, and additional interior transom windows.
Additional storage and a place to display collectibles was resolved by adding niches, plant shelves, and a master bedroom closet organizer.
The Client also wanted to have the interior of her new master bedroom suite blend in with the rest of the home. Custom made vanity cabinets and matching plumbing fixtures were designed for the master bath. Travertine floor tile matched existing; and entire suite was painted to match existing home interior.
During the framing stage a deep wall with additional unused space was discovered between the client’s living room area and the new master bedroom suite. Remembering the client’s wish for space for their electronic components, a custom face frame and cabinet door was ordered and installed creating another niche wide enough and deep enough for the Client to store all of the entertainment center components.
R-19 insulation was also utilized in this main entertainment wall to create an effective sound barrier between the existing living space and the new master suite.
The additional fifteen feet of interior living space totally completed the interior remodeled master bedroom suite. A bay window wall allowed the homeowner to capture all picturesque mountain views. The security screen doors offer an added security precaution, yet allowing airflow into the new space through the homeowners new French doors.
See how we created an open floor-plan for our master suite addition.
For more info and photos visit...
http://www.triliteremodeling.com/mountain-top-addition.html
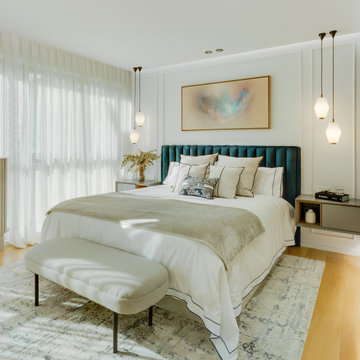
Suite elegante y diáfana diseñada para el relax.
Idée de décoration pour une grande chambre parentale beige et blanche bohème avec un mur blanc, parquet clair, aucune cheminée, un sol marron, un plafond décaissé et du lambris.
Idée de décoration pour une grande chambre parentale beige et blanche bohème avec un mur blanc, parquet clair, aucune cheminée, un sol marron, un plafond décaissé et du lambris.
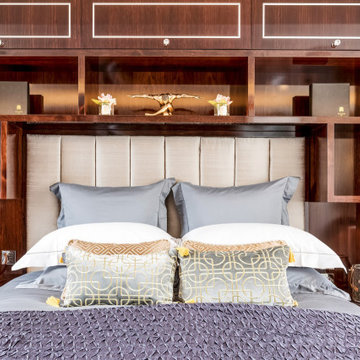
Architecture and Interior Design by PTP Architects; Works by W&M Construction; Photography by Owner
Réalisation d'une chambre parentale bohème de taille moyenne avec un mur marron.
Réalisation d'une chambre parentale bohème de taille moyenne avec un mur marron.
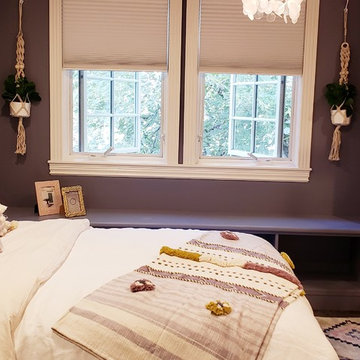
Transformation from little girl's room to teen/young adult room. All new paint, bed, armoire, chandelier, area rug, vanity, wall planters, tree, baskets, hanging chair, fairy lights - all create a warm and cozy Boho hangout
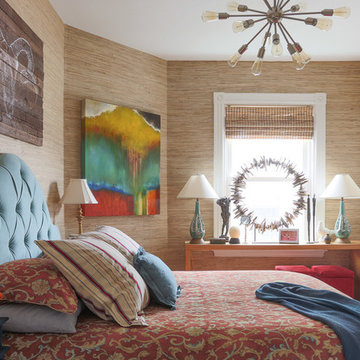
Influenced by heritage but rooted in functionality, interior designer Dane Austin Creates a live-work space that is complex, refined and fun.
Project designed by Boston interior design studio Dane Austin Design. They serve Boston, Cambridge, Hingham, Cohasset, Newton, Weston, Lexington, Concord, Dover, Andover, Gloucester, as well as surrounding areas.
For more about Dane Austin Design, click here: https://daneaustindesign.com/
To learn more about this project, click here:
https://daneaustindesign.com/roseclair-residence
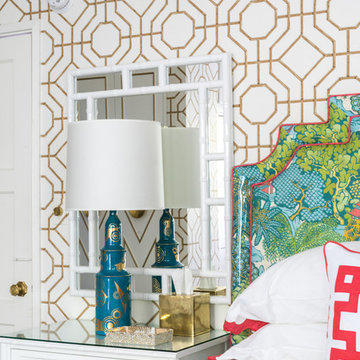
I scored the matching pair of Jonathan Adler bedside lamps on eBay.
Photo © Bethany Nauert
Réalisation d'une chambre parentale bohème de taille moyenne avec un mur blanc, un sol en vinyl et un sol marron.
Réalisation d'une chambre parentale bohème de taille moyenne avec un mur blanc, un sol en vinyl et un sol marron.
Idées déco de chambres éclectiques
9