Idées déco de chambres en bois avec aucune cheminée
Trier par :
Budget
Trier par:Populaires du jour
1 - 20 sur 364 photos
1 sur 3

I built this on my property for my aging father who has some health issues. Handicap accessibility was a factor in design. His dream has always been to try retire to a cabin in the woods. This is what he got.
It is a 1 bedroom, 1 bath with a great room. It is 600 sqft of AC space. The footprint is 40' x 26' overall.
The site was the former home of our pig pen. I only had to take 1 tree to make this work and I planted 3 in its place. The axis is set from root ball to root ball. The rear center is aligned with mean sunset and is visible across a wetland.
The goal was to make the home feel like it was floating in the palms. The geometry had to simple and I didn't want it feeling heavy on the land so I cantilevered the structure beyond exposed foundation walls. My barn is nearby and it features old 1950's "S" corrugated metal panel walls. I used the same panel profile for my siding. I ran it vertical to match the barn, but also to balance the length of the structure and stretch the high point into the canopy, visually. The wood is all Southern Yellow Pine. This material came from clearing at the Babcock Ranch Development site. I ran it through the structure, end to end and horizontally, to create a seamless feel and to stretch the space. It worked. It feels MUCH bigger than it is.
I milled the material to specific sizes in specific areas to create precise alignments. Floor starters align with base. Wall tops adjoin ceiling starters to create the illusion of a seamless board. All light fixtures, HVAC supports, cabinets, switches, outlets, are set specifically to wood joints. The front and rear porch wood has three different milling profiles so the hypotenuse on the ceilings, align with the walls, and yield an aligned deck board below. Yes, I over did it. It is spectacular in its detailing. That's the benefit of small spaces.
Concrete counters and IKEA cabinets round out the conversation.
For those who cannot live tiny, I offer the Tiny-ish House.
Photos by Ryan Gamma
Staging by iStage Homes
Design Assistance Jimmy Thornton
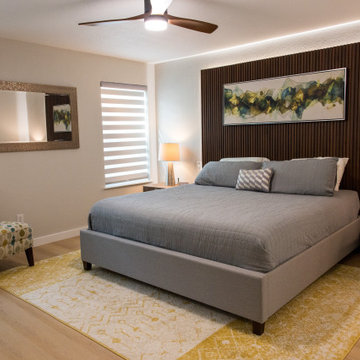
The custom headboard is made with wood panels with LED strip lighting around the back. New floors, paint, ceiling fan, and trim completed this master bedroom.
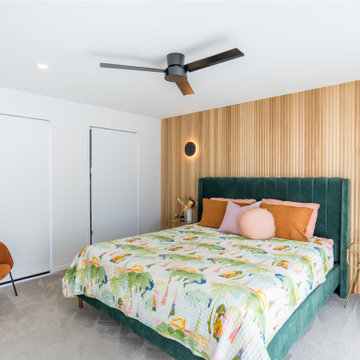
Idée de décoration pour une chambre vintage en bois avec un mur blanc, aucune cheminée et un sol gris.
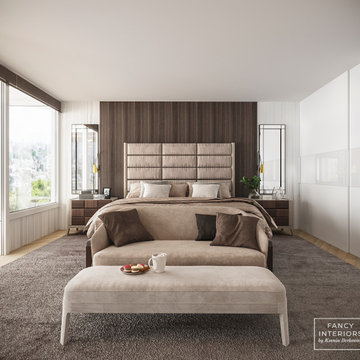
Cette photo montre une chambre parentale moderne en bois de taille moyenne avec un mur blanc, parquet clair, aucune cheminée et un sol beige.
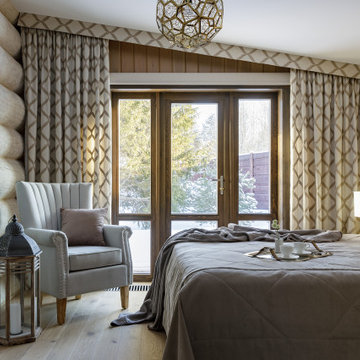
дачный дом из рубленого бревна с камышовой крышей
Réalisation d'une grande chambre parentale chalet en bois avec un mur beige, un sol en bois brun, aucune cheminée et un sol beige.
Réalisation d'une grande chambre parentale chalet en bois avec un mur beige, un sol en bois brun, aucune cheminée et un sol beige.

Magnifique chambre sous les toits avec baignoire autant pour la touche déco originale que le bonheur de prendre son bain en face des montagnes. Mur noir pour mettre en avant cette magnifique baignoire.
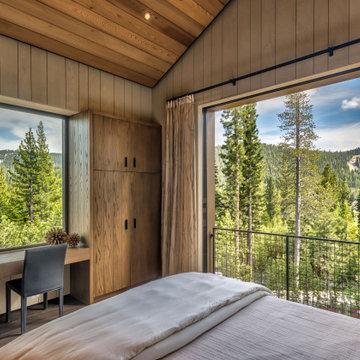
Cette image montre une chambre parentale chalet en bois de taille moyenne avec un mur beige, un sol en bois brun, aucune cheminée, un sol marron et un plafond en bois.
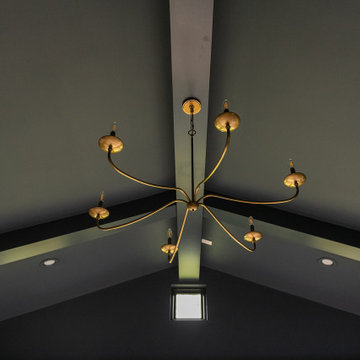
Cette image montre une grande chambre parentale rustique en bois avec un mur noir, aucune cheminée et un plafond voûté.
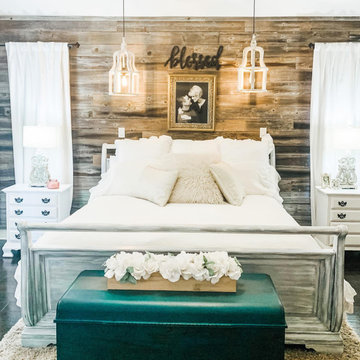
Idée de décoration pour une grande chambre parentale champêtre en bois avec un mur marron, parquet foncé, aucune cheminée, un sol marron et poutres apparentes.
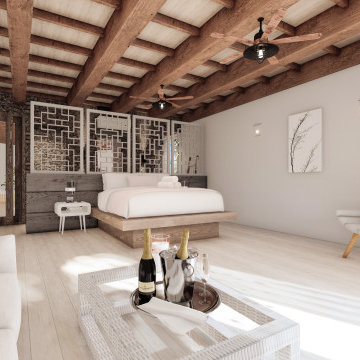
Inspired by exotic Balinese style, the interplay of materials and textures heighten the sensory experience.
– DGK Architects
Exemple d'une très grande chambre parentale blanche et bois exotique en bois avec un mur beige, parquet clair, aucune cheminée, un sol beige et un plafond en bois.
Exemple d'une très grande chambre parentale blanche et bois exotique en bois avec un mur beige, parquet clair, aucune cheminée, un sol beige et un plafond en bois.
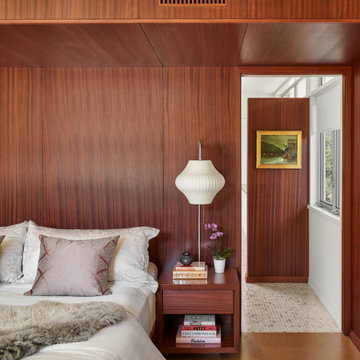
Cette photo montre une chambre parentale rétro en bois de taille moyenne avec un mur marron, un sol en liège, aucune cheminée, un sol marron et un plafond en bois.

A custom platform bed floats in the middle of this modern master bedroom which is anchored by a freestanding wall constructed of quarter turned alder panels. The bed, ceiling and trim are stained a warm honey tone, providing pleasing contrast against ivory walls. Built-in floating bedside tables are serviced the by a pair of bronze pendant lights with clear seedy glass globes. A textured coverlet and shams in shades of off-white and beige are accented with dark copper pillows providing a cozy place to land at the end of a long day.
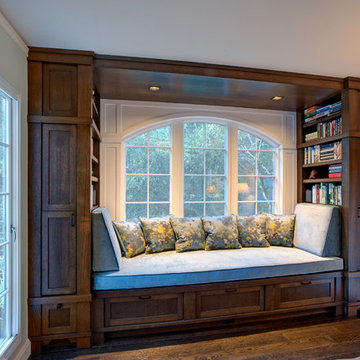
Dark oak built-in library nook with shaker style doors and craftsman trim and detailing. Mitch Shenker Photography
Cette image montre une grande chambre parentale blanche et bois traditionnelle en bois avec un mur vert, parquet foncé, aucune cheminée et un sol marron.
Cette image montre une grande chambre parentale blanche et bois traditionnelle en bois avec un mur vert, parquet foncé, aucune cheminée et un sol marron.
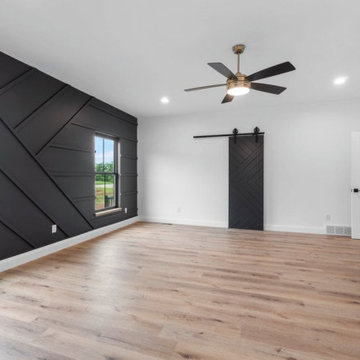
Cette image montre une grande chambre parentale rustique en bois avec un mur blanc, parquet clair et aucune cheminée.
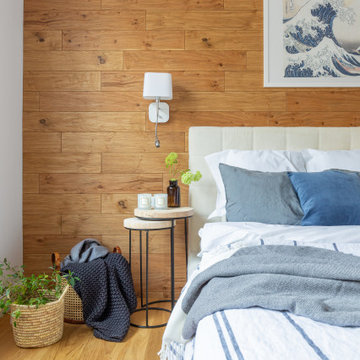
Exemple d'une chambre parentale éclectique en bois de taille moyenne avec un mur blanc, un sol en bois brun, aucune cheminée et un sol marron.
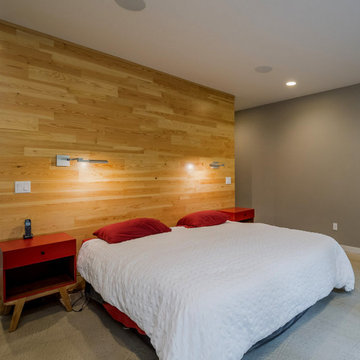
Master bedroom,
Idées déco pour une chambre moderne en bois de taille moyenne avec un mur gris, aucune cheminée et un sol gris.
Idées déco pour une chambre moderne en bois de taille moyenne avec un mur gris, aucune cheminée et un sol gris.
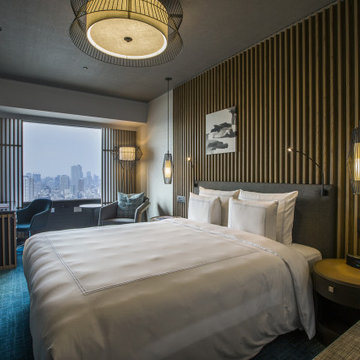
Service : Guest Rooms
Location : 大阪市中央区
Area : 52 rooms
Completion : AUG / 2016
Designer : T.Fujimoto / N.Sueki
Photos : 329 Photo Studio
Link : http://www.swissotel-osaka.co.jp/
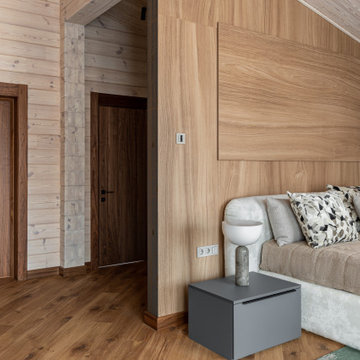
Idées déco pour une grande chambre parentale blanche et bois contemporaine en bois avec un mur blanc, un sol en bois brun, aucune cheminée, un sol marron et un plafond en lambris de bois.
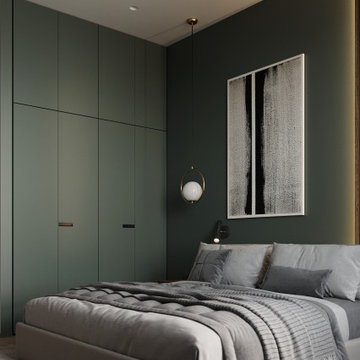
Idée de décoration pour une petite chambre parentale design en bois avec un mur vert, parquet clair, aucune cheminée et un sol beige.
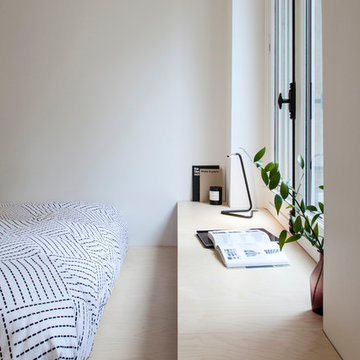
Photo : BCDF Studio
Inspiration pour une chambre parentale blanche et bois nordique en bois de taille moyenne avec un mur blanc, parquet clair, aucune cheminée et un sol beige.
Inspiration pour une chambre parentale blanche et bois nordique en bois de taille moyenne avec un mur blanc, parquet clair, aucune cheminée et un sol beige.
Idées déco de chambres en bois avec aucune cheminée
1