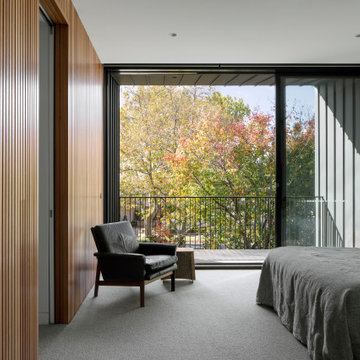Idées déco de chambres en bois avec un mur en parement de brique
Trier par :
Budget
Trier par:Populaires du jour
121 - 140 sur 2 907 photos
1 sur 3
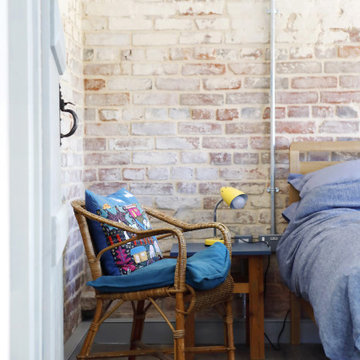
Master bedroom
Réalisation d'une chambre parentale marine de taille moyenne avec un mur multicolore, un sol en bois brun, un sol marron, un plafond voûté et un mur en parement de brique.
Réalisation d'une chambre parentale marine de taille moyenne avec un mur multicolore, un sol en bois brun, un sol marron, un plafond voûté et un mur en parement de brique.
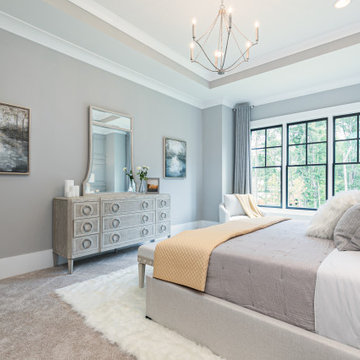
Owners bedroom
Aménagement d'une chambre craftsman en bois de taille moyenne avec un mur gris, un sol multicolore et un plafond décaissé.
Aménagement d'une chambre craftsman en bois de taille moyenne avec un mur gris, un sol multicolore et un plafond décaissé.
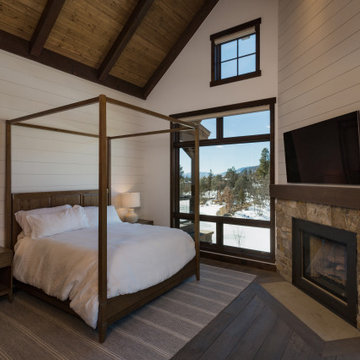
Master Bedroom of private lake access timber home in Durango, CO
Cette photo montre une chambre montagne en bois de taille moyenne avec un mur blanc, un manteau de cheminée en pierre, un sol gris et poutres apparentes.
Cette photo montre une chambre montagne en bois de taille moyenne avec un mur blanc, un manteau de cheminée en pierre, un sol gris et poutres apparentes.
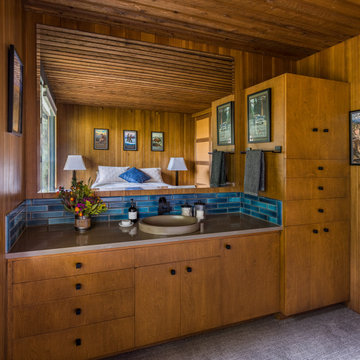
This classic Mid-Century Modern home included a vanity in one of the bedrooms. C&R updated the existing cabinets with quartz counter top, period tile back splash, and new hardware.
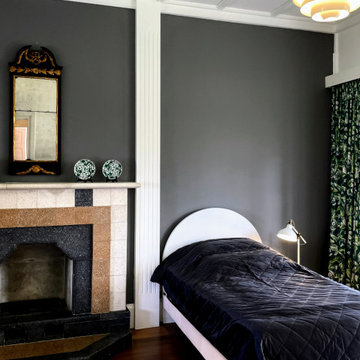
Some historically significant moments came in the form of restoring the original brick opening of the fireplace.
Cette image montre une chambre d'amis victorienne de taille moyenne avec un mur gris, parquet foncé, une cheminée standard, un manteau de cheminée en pierre, un sol marron, un plafond à caissons et un mur en parement de brique.
Cette image montre une chambre d'amis victorienne de taille moyenne avec un mur gris, parquet foncé, une cheminée standard, un manteau de cheminée en pierre, un sol marron, un plafond à caissons et un mur en parement de brique.
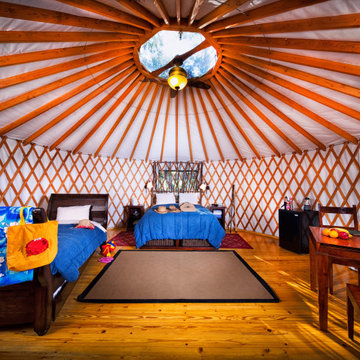
Glamping resort in Santa Barbara California, Yurt
Idées déco pour une chambre d'amis montagne en bois de taille moyenne avec un sol en bois brun et poutres apparentes.
Idées déco pour une chambre d'amis montagne en bois de taille moyenne avec un sol en bois brun et poutres apparentes.
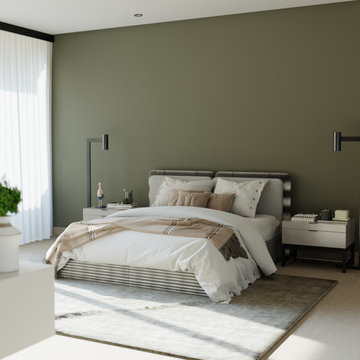
Location: Amparo, Brazil
Type: Interior
Architecture: Residential
Visualization: Moura Archviz
Softwares: 3ds Max, Corona Renderer
Idées déco pour une petite chambre parentale contemporaine avec un mur vert, parquet clair, aucune cheminée, un sol beige et un mur en parement de brique.
Idées déco pour une petite chambre parentale contemporaine avec un mur vert, parquet clair, aucune cheminée, un sol beige et un mur en parement de brique.
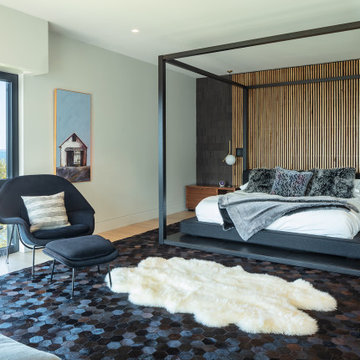
Idée de décoration pour une chambre parentale design en bois avec un mur blanc, un sol en bois brun et un sol marron.
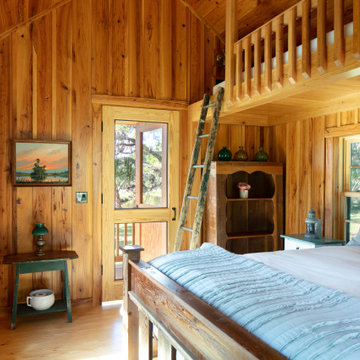
River Cottage- Florida Cracker inspired, stretched 4 square cottage with loft
Cette image montre une grande chambre parentale rustique en bois avec un mur marron, un sol en bois brun, aucune cheminée, un sol marron et un plafond en bois.
Cette image montre une grande chambre parentale rustique en bois avec un mur marron, un sol en bois brun, aucune cheminée, un sol marron et un plafond en bois.
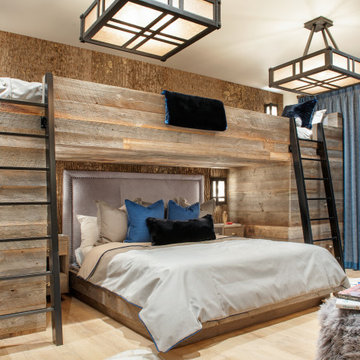
Residential Project at Yellowstone Club
Aménagement d'une grande chambre d'amis montagne en bois avec un mur beige, parquet clair et un sol marron.
Aménagement d'une grande chambre d'amis montagne en bois avec un mur beige, parquet clair et un sol marron.
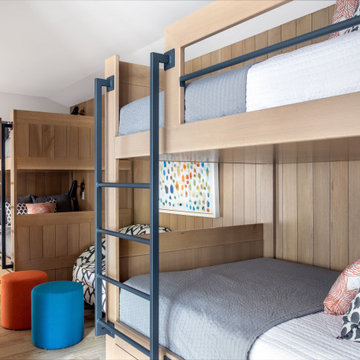
Idée de décoration pour une grande chambre tradition en bois avec un mur marron, parquet clair et un sol marron.
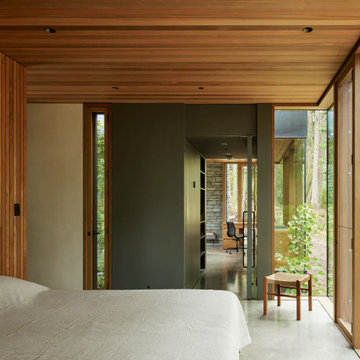
Glass and teak walls with a cedar ceiling comprise this bedroom. Views into home office in the background.
Cette photo montre une chambre parentale moderne en bois avec sol en béton ciré, un mur marron, un sol gris et un plafond en bois.
Cette photo montre une chambre parentale moderne en bois avec sol en béton ciré, un mur marron, un sol gris et un plafond en bois.
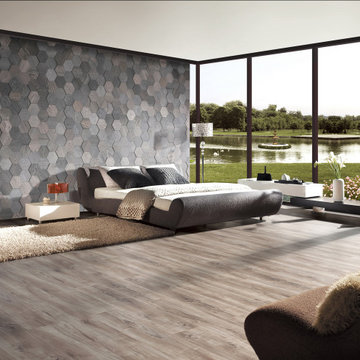
Idées déco pour une chambre parentale moderne en bois avec un mur gris, parquet clair, un sol gris, du lambris et du lambris de bois.
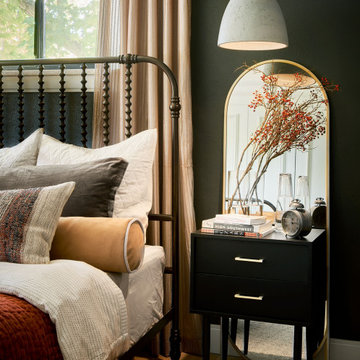
Built in the 1960's in Apple Orchard Manors, this home was ready for an update. The owners, recently married, wanted a ensuite bedroom and bathroom. This organic, cottage like room is now a place to enjoy day to day life while being surrounded by the colors and textures they love most. A successful primary bedroom and bathroom remodel thrilled our clients.
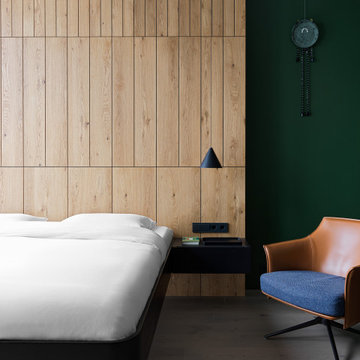
Inspiration pour une chambre parentale design en bois de taille moyenne avec un mur vert, un sol en bois brun, un sol beige et un plafond décaissé.
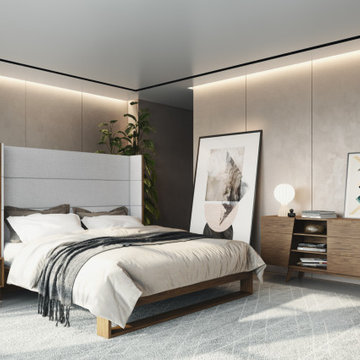
Leveled at all angles, The Louis Walnut Dresser is one of the most dynamic pieces of bedroom furniture. With its distinctive wood grain still shining through its pure craftsmanship and painting. Each board is pieced together for six drawers that can house layers of clothing for safekeeping. The open compartments in the center can remain bare or used as a home for a slim lamp or speaker. Anchoring kit is included for this design.
Louis’s exquisite joinery and beautiful walnut veneer are inspired by the traditions of Japanese and Danish mid-century modern home decor. By combining the notion of space and style, this little bedside table has two deep compartments that sit on a stout platform with four narrowed triangular solidwood legs. One drawer has an open construction that lets you store books, cute decorative items, and other gewgaws.
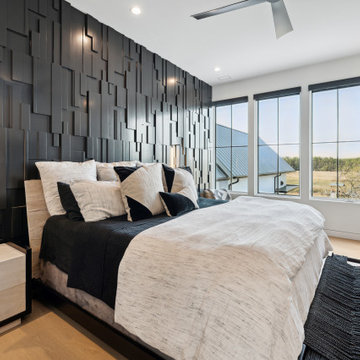
Aménagement d'une grande chambre d'amis moderne en bois avec un mur blanc et parquet clair.
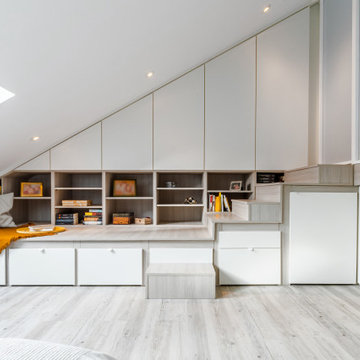
Exemple d'une grande chambre parentale grise et blanche moderne avec un mur blanc, un sol en vinyl, un sol gris et un mur en parement de brique.
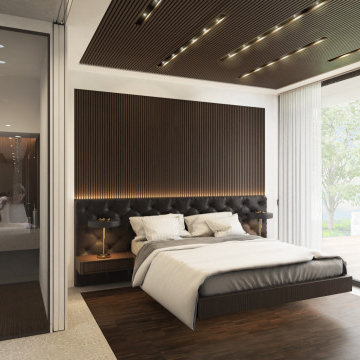
Ispirata alla tipologia a corte del baglio siciliano, la residenza è immersa in un ampio oliveto e si sviluppa su pianta quadrata da 30 x 30 m, con un corpo centrale e due ali simmetriche che racchiudono una corte interna.
L’accesso principale alla casa è raggiungibile da un lungo sentiero che attraversa l’oliveto e porta all’ ampio cancello scorrevole, centrale rispetto al prospetto principale e che permette di accedere sia a piedi che in auto.
Le due ali simmetriche contengono rispettivamente la zona notte e una zona garage per ospitare auto d’epoca da collezione, mentre il corpo centrale è costituito da un ampio open space per cucina e zona living, che nella zona a destra rispetto all’ingresso è collegata ad un’ala contenente palestra e zona musica.
Un’ala simmetrica a questa contiene la camera da letto padronale con zona benessere, bagno turco, bagno e cabina armadio. I due corpi sono separati da un’ampia veranda collegata visivamente e funzionalmente agli spazi della zona giorno, accessibile anche dall’ingresso secondario della proprietà. In asse con questo ambiente è presente uno spazio piscina, immerso nel verde del giardino.
La posizione delle ampie vetrate permette una continuità visiva tra tutti gli ambienti della casa, sia interni che esterni, mentre l’uitlizzo di ampie pannellature in brise soleil permette di gestire sia il grado di privacy desiderata che l’irraggiamento solare in ingresso.
La distribuzione interna è finalizzata a massimizzare ulteriormente la percezione degli spazi, con lunghi percorsi continui che definiscono gli spazi funzionali e accompagnano lo sguardo verso le aperture sul giardino o sulla corte interna.
In contrasto con la semplicità dell’intonaco bianco e delle forme essenziali della facciata, è stata scelta una palette colori naturale, ma intensa, con texture ricche come la pietra d’iseo a pavimento e le venature del noce per la falegnameria.
Solo la zona garage, separata da un ampio cristallo dalla zona giorno, presenta una texture di cemento nudo a vista, per creare un piacevole contrasto con la raffinata superficie delle automobili.
Inspired by sicilian ‘baglio’, the house is surrounded by a wide olive tree grove and its floorplan is based on 30 x 30 sqm square, the building is shaped like a C figure, with two symmetrical wings embracing a regular inner courtyard.
The white simple rectangular main façade is divided by a wide portal that gives access to the house both by
car and by foot.
The two symmetrical wings above described are designed to contain a garage for collectible luxury vintage cars on the right and the bedrooms on the left.
The main central body will contain a wide open space while a protruding small wing on the right will host a cosy gym and music area.
The same wing, repeated symmetrically on the right side will host the main bedroom with spa, sauna and changing room. In between the two protruding objects, a wide veranda, accessible also via a secondary entrance, aligns the inner open space with the pool area.
The wide windows allow visual connection between all the various spaces, including outdoor ones.
The simple color palette and the austerity of the outdoor finishes led to the choosing of richer textures for the indoors such as ‘pietra d’iseo’ and richly veined walnut paneling. The garage area is the only one characterized by a rough naked concrete finish on the walls, in contrast with the shiny polish of the cars’ bodies.
Idées déco de chambres en bois avec un mur en parement de brique
7
