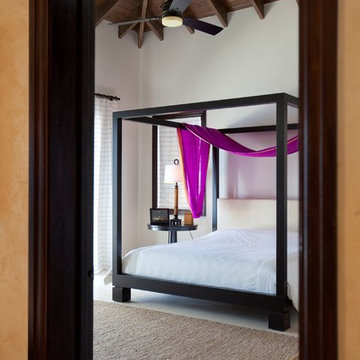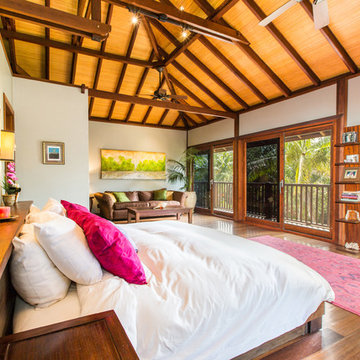Idées déco de chambres exotiques
Trier par :
Budget
Trier par:Populaires du jour
161 - 180 sur 1 646 photos
1 sur 5
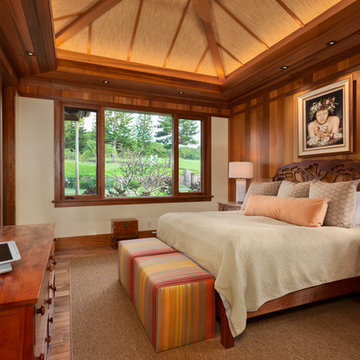
Exemple d'une chambre d'amis exotique de taille moyenne avec un mur beige, un sol en bois brun et un sol marron.
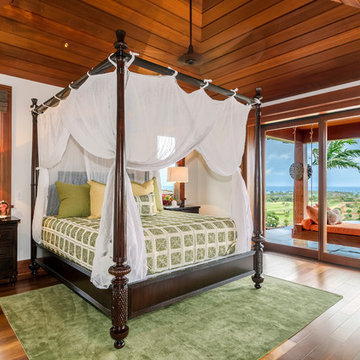
This contemporary bedroom speaks Hawaiian in a modern fashion, nodding to the traditional Hawaiian quilts with this modern take on the classic embroidered style in green, and the use of clean lines seen in the trim and ceiling tell a story of contemporary island design. Outside the sliding glass doors an outdoor swing bed sways in the breeze and the pool edge disappears into the view beyond.
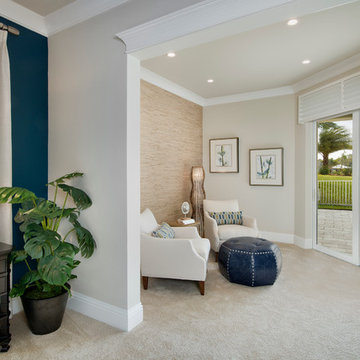
Idées déco pour une grande chambre exotique avec un mur bleu et un sol beige.
Trouvez le bon professionnel près de chez vous
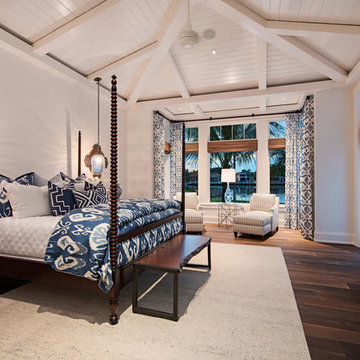
Cette photo montre une grande chambre parentale exotique avec un mur blanc et parquet foncé.
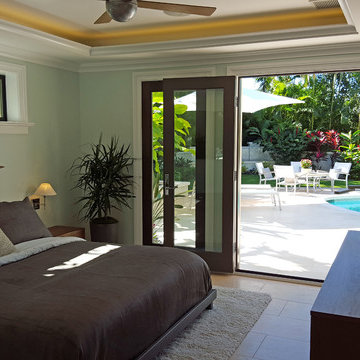
Built in 1998, the 2,800 sq ft house was lacking the charm and amenities that the location justified. The idea was to give it a "Hawaiiana" plantation feel.
Exterior renovations include staining the tile roof and exposing the rafters by removing the stucco soffits and adding brackets.
Smooth stucco combined with wood siding, expanded rear Lanais, a sweeping spiral staircase, detailed columns, balustrade, all new doors, windows and shutters help achieve the desired effect.
On the pool level, reclaiming crawl space added 317 sq ft. for an additional bedroom suite, and a new pool bathroom was added.
On the main level vaulted ceilings opened up the great room, kitchen, and master suite. Two small bedrooms were combined into a fourth suite and an office was added. Traditional built-in cabinetry and moldings complete the look.
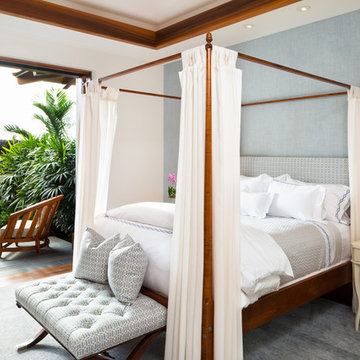
Ethan Tweedie Photography
Idée de décoration pour une chambre ethnique de taille moyenne avec un mur bleu.
Idée de décoration pour une chambre ethnique de taille moyenne avec un mur bleu.
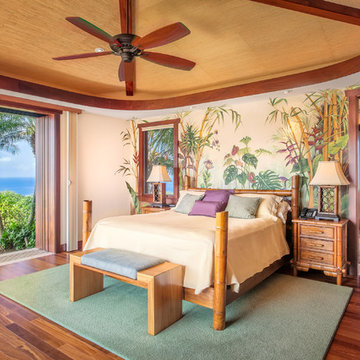
Open concept master suite with Mahogany pocket doors & screen, Brazilian teak floor, Hand painted wall mural by local artist Deb Thompson, Grass cloth + wood beam ceilings, and His & hers walk in closets with built in organizers and dresser .
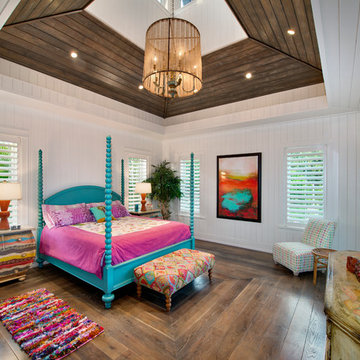
Photography by Giovanni.
Cette image montre une grande chambre parentale ethnique avec un mur blanc et un sol en bois brun.
Cette image montre une grande chambre parentale ethnique avec un mur blanc et un sol en bois brun.
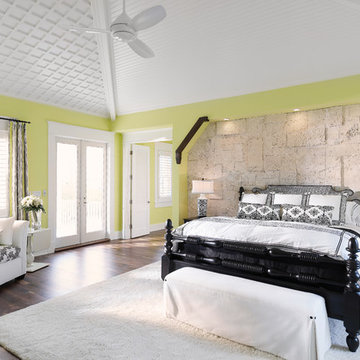
Home builders in Tampa, Alvarez Homes designed The Amber model home.
At Alvarez Homes, we have been catering to our clients' every design need since 1983. Every custom home that we build is a one-of-a-kind artful original. Give us a call at (813) 969-3033 to find out more.
Photography by Jorge Alvarez.
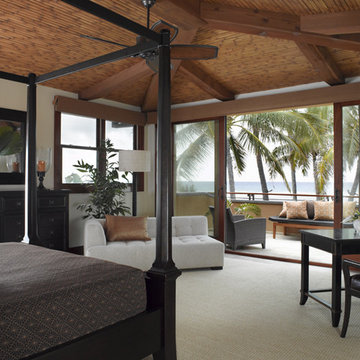
Stone was used liberally throughout the home; we chose a honed travertine. “In the different areas of the house, an array of finishes for the stone, from brushed or tumbled to polished or honed,” most of the countertops throughout the house are granite, and the exterior beams are covered in rough-hewn Hawaiian coral stone.
Cabinetry : Mahogany scallop door from Manufacture Gallery
Basin : Xylem from Ferguson
Faucets : Axor Citterio by Hansgrohe from Ferguson
Flooring : Crema Andino honed travertine tile from Andean Stone
Wall tiles : Inti vein-cut brushed travertine tile; chisel coral stone (shower) from Andean Stone
Photo-David Livingston
Architect-Jim McPeak
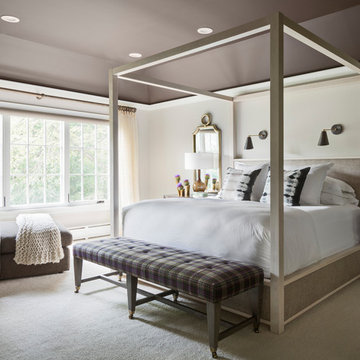
Andrew Frasz
Réalisation d'une chambre avec moquette ethnique avec un mur blanc et un sol gris.
Réalisation d'une chambre avec moquette ethnique avec un mur blanc et un sol gris.
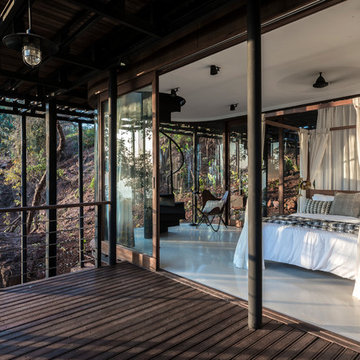
©2017 Photographix | Sebastian + Ira
Réalisation d'une chambre ethnique avec un sol blanc.
Réalisation d'une chambre ethnique avec un sol blanc.
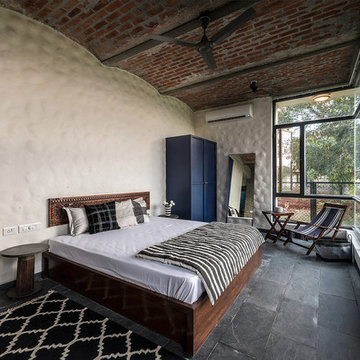
Partner in charge: Gopa Menon
Design Team: Johann, Ankita
Contractor: MAS Constructions
Photography: Rajiv Majumdar
Réalisation d'une chambre d'amis ethnique avec un mur beige.
Réalisation d'une chambre d'amis ethnique avec un mur beige.
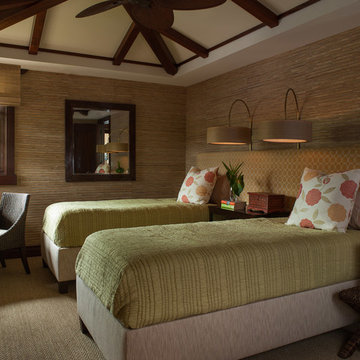
David Duncan Livingston
Réalisation d'une chambre ethnique avec aucune cheminée.
Réalisation d'une chambre ethnique avec aucune cheminée.
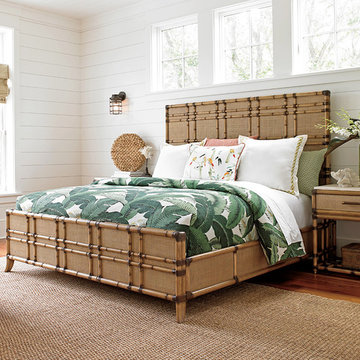
Bright and airy master bedroom featuring Tommy Bahama Home furniture. Leather wrapped bamboo carvings on the panel bed highlights the warm tones in natural hardwood floor.
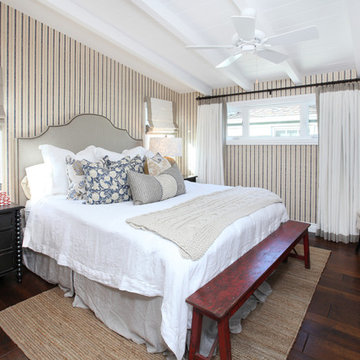
Vincent Ivicevic
Interior Design By: Blackband Design 949.872.2234
Réalisation d'une chambre ethnique avec un mur multicolore et parquet foncé.
Réalisation d'une chambre ethnique avec un mur multicolore et parquet foncé.
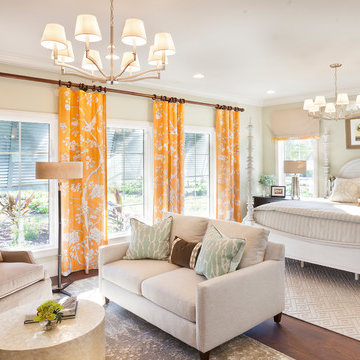
Muted colors lead you to The Victoria, a 5,193 SF model home where architectural elements, features and details delight you in every room. This estate-sized home is located in The Concession, an exclusive, gated community off University Parkway at 8341 Lindrick Lane. John Cannon Homes, newest model offers 3 bedrooms, 3.5 baths, great room, dining room and kitchen with separate dining area. Completing the home is a separate executive-sized suite, bonus room, her studio and his study and 3-car garage.
Gene Pollux Photography
Idées déco de chambres exotiques
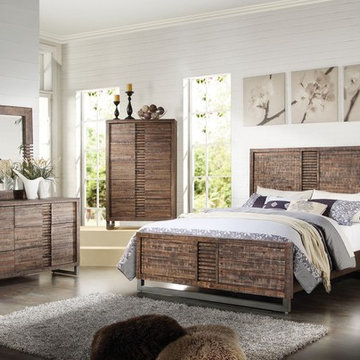
Réalisation d'une chambre parentale ethnique de taille moyenne avec un mur beige et parquet foncé.
9
