Idées déco de chambres grises avec un sol en ardoise
Trier par :
Budget
Trier par:Populaires du jour
1 - 19 sur 19 photos
1 sur 3
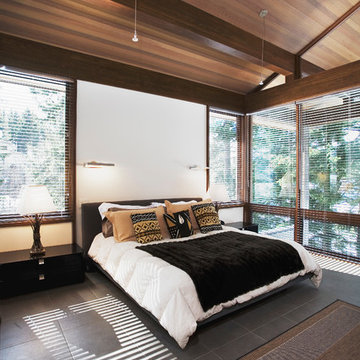
Inspiration pour une grande chambre parentale design avec un mur blanc et un sol en ardoise.
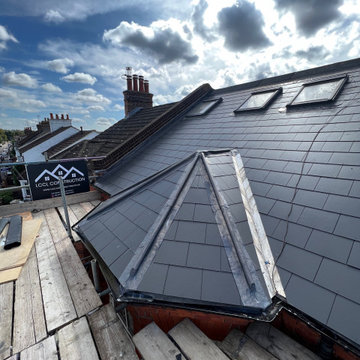
L shaped loft conversion in London design and build by LCCL Construction, angled window, black trim fascia and black slate finish of the exteriors for the timeless finish. The windows are Upvc in anthracite grey.
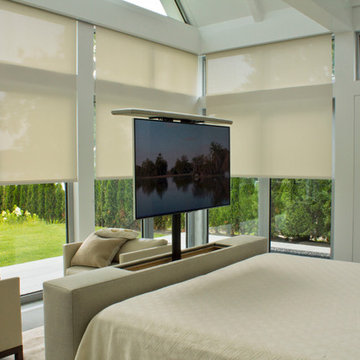
55" Motorized Pop Up TV at foot of bed. Motorized shades on windows.
Cette photo montre une grande chambre parentale moderne avec un mur blanc, un sol en ardoise, aucune cheminée et un sol gris.
Cette photo montre une grande chambre parentale moderne avec un mur blanc, un sol en ardoise, aucune cheminée et un sol gris.
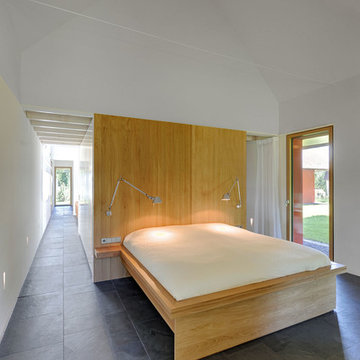
Architekt: Möhring Architekten
Fotograf: Stefan Melchior
Réalisation d'une chambre parentale design de taille moyenne avec un mur blanc, un sol en ardoise et aucune cheminée.
Réalisation d'une chambre parentale design de taille moyenne avec un mur blanc, un sol en ardoise et aucune cheminée.
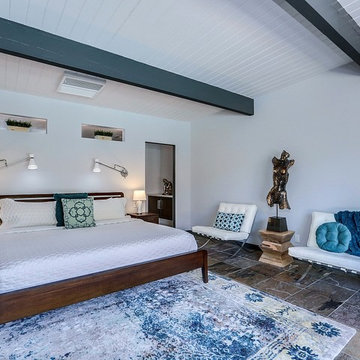
Second ensuite. We took the back wall which had a door opening and created two door openings into the Ensuite Bathroom. Created two clear glass openings for additional light. Created a closet in the old bar area. Removed a window and created a door opening for a sliding glass door to the pool area.
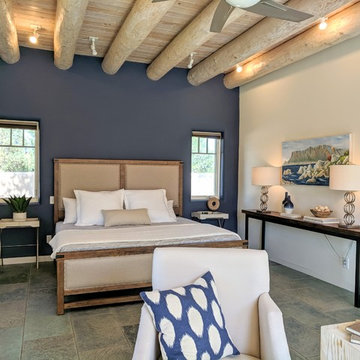
Réalisation d'une chambre parentale sud-ouest américain de taille moyenne avec un mur blanc, un sol en ardoise, une cheminée d'angle, un manteau de cheminée en plâtre et un sol gris.
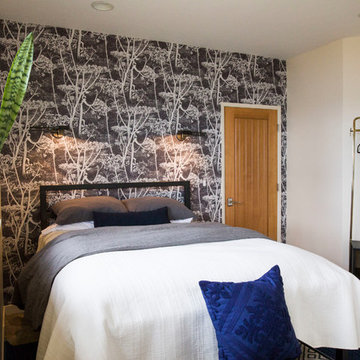
2nd guest bedroom with Cow Parsley print wallpaper. Raw steel bed frame
Aménagement d'une petite chambre d'amis moderne avec un sol en ardoise, un sol beige et un mur gris.
Aménagement d'une petite chambre d'amis moderne avec un sol en ardoise, un sol beige et un mur gris.
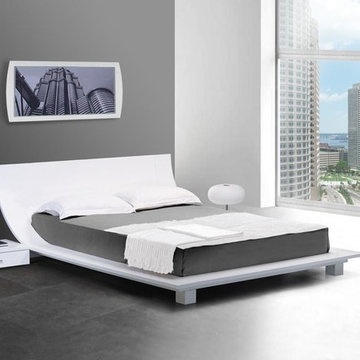
Curved headboard designed for a sturdy backrest adds more futuristic feel to this platform bed, while its low profile design and side nightstands make it simple to complete any today's bedroom.
from modernfurniturebay.com
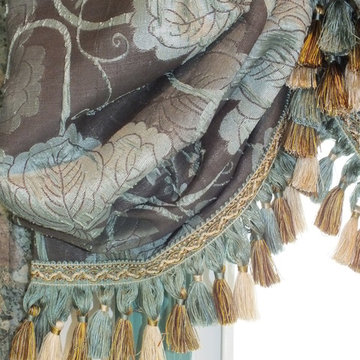
Valance with tassel trim
Réalisation d'une chambre d'amis victorienne de taille moyenne avec un mur blanc, aucune cheminée et un sol en ardoise.
Réalisation d'une chambre d'amis victorienne de taille moyenne avec un mur blanc, aucune cheminée et un sol en ardoise.
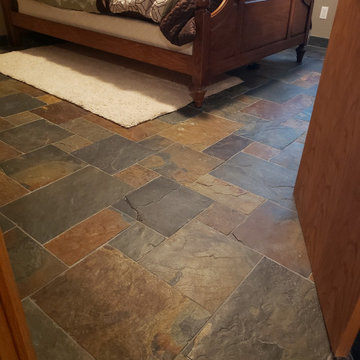
Heated slate tile flooring in a bedroom.
Inspiration pour une chambre avec un sol en ardoise.
Inspiration pour une chambre avec un sol en ardoise.

Bedwardine Road is our epic renovation and extension of a vast Victorian villa in Crystal Palace, south-east London.
Traditional architectural details such as flat brick arches and a denticulated brickwork entablature on the rear elevation counterbalance a kitchen that feels like a New York loft, complete with a polished concrete floor, underfloor heating and floor to ceiling Crittall windows.
Interiors details include as a hidden “jib” door that provides access to a dressing room and theatre lights in the master bathroom.
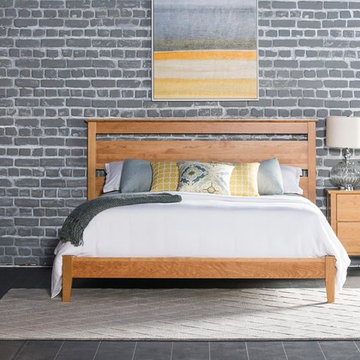
Solid American cherry hardwood lends exceptional style and sturdiness to the Finley bedroom collection, which has been impeccably handcrafted and finished with a natural stain.
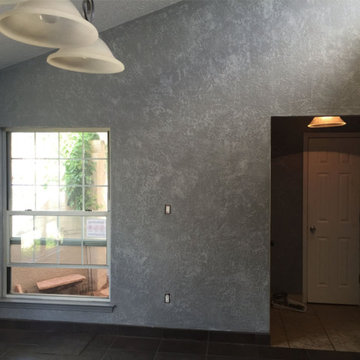
Aménagement d'une chambre classique avec un mur gris, un sol en ardoise et un sol gris.
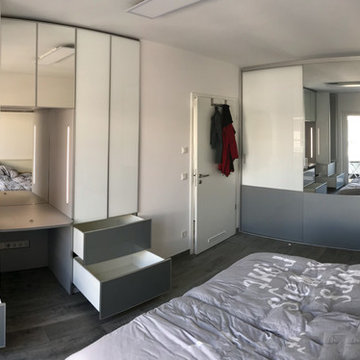
Bei diesem Neubau sollten im Schlafzimmer 2 Schränke entstehen, zum einen für Kleider und ein weiterer für Utensilien mit integriertem Schminkplatz. Farblich wurde der Schrank in einer dezenten grau- weiß Stimmung gestaltet, sodass mit der Bettwäsche beliebige Farbakzente möglich sind. In unserer Ausstellung in Mannheim sehen sie viele weitere Beispiele für Einbauschränke. www.doerr.co
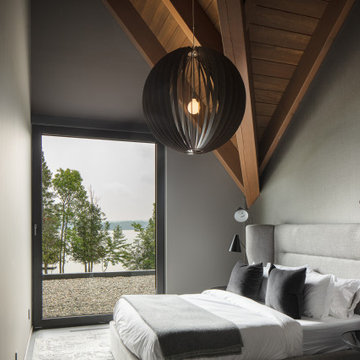
This 10,000 + sq ft timber frame home is stunningly located on the shore of Lake Memphremagog, QC. The kitchen and family room set the scene for the space and draw guests into the dining area. The right wing of the house boasts a 32 ft x 43 ft great room with vaulted ceiling and built in bar. The main floor also has access to the four car garage, along with a bathroom, mudroom and large pantry off the kitchen.
On the the second level, the 18 ft x 22 ft master bedroom is the center piece. This floor also houses two more bedrooms, a laundry area and a bathroom. Across the walkway above the garage is a gym and three ensuite bedooms with one featuring its own mezzanine.
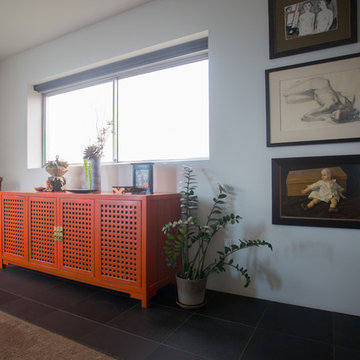
Photography by Kristan Jacobsen
Cette image montre une chambre minimaliste avec un mur blanc, un sol en ardoise et un sol gris.
Cette image montre une chambre minimaliste avec un mur blanc, un sol en ardoise et un sol gris.
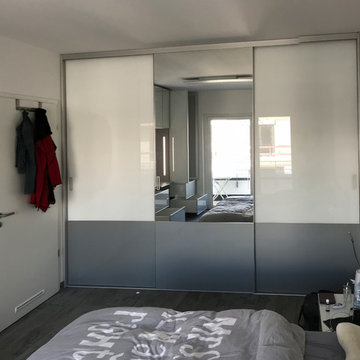
Bei diesem Neubau sollten im Schlafzimmer 2 Schränke entstehen, zum einen für Kleider und ein weiterer für Utensilien mit integriertem Schminkplatz. Farblich wurde der Schrank in einer dezenten grau- weiß Stimmung gestaltet, sodass mit der Bettwäsche beliebige Farbakzente möglich sind. In unserer Ausstellung in Mannheim sehen sie viele weitere Beispiele für Einbauschränke. www.doerr.co
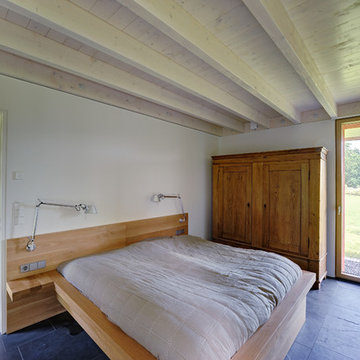
Architekt: Möhring Architekten
Fotograf: Stefan Melchior
Inspiration pour une chambre parentale rustique avec un mur blanc, un sol en ardoise et aucune cheminée.
Inspiration pour une chambre parentale rustique avec un mur blanc, un sol en ardoise et aucune cheminée.
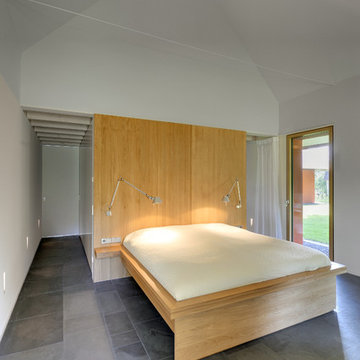
Architekt: Möhring Architekten
Fotograf: Stefan Melchior
Cette image montre une chambre design avec un mur blanc, un sol en ardoise et aucune cheminée.
Cette image montre une chambre design avec un mur blanc, un sol en ardoise et aucune cheminée.
Idées déco de chambres grises avec un sol en ardoise
1