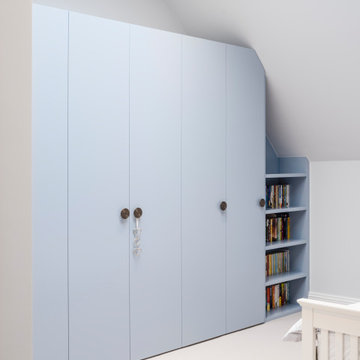Idées déco de chambres grises et blanches avec un mur blanc
Trier par :
Budget
Trier par:Populaires du jour
141 - 160 sur 685 photos
1 sur 3
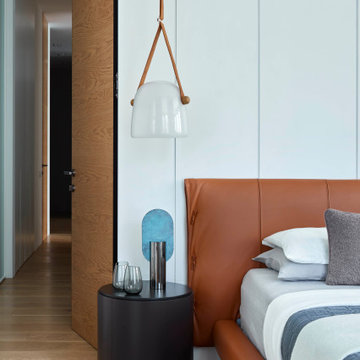
Exemple d'une chambre parentale grise et blanche tendance de taille moyenne avec un mur blanc et un sol en bois brun.
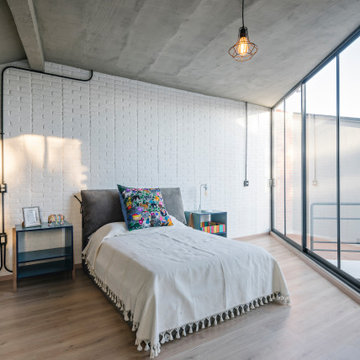
Designed from a “high-tech, local handmade” philosophy, this house was conceived with the selection of locally sourced materials as a starting point. Red brick is widely produced in San Pedro Cholula, making it the stand-out material of the house.
An artisanal arrangement of each brick, following a non-perpendicular modular repetition, allowed expressivity for both material and geometry-wise while maintaining a low cost.
The house is an introverted one and incorporates design elements that aim to simultaneously bring sufficient privacy, light and natural ventilation: a courtyard and interior-facing terrace, brick-lattices and windows that open up to selected views.
In terms of the program, the said courtyard serves to articulate and bring light and ventilation to two main volumes: The first one comprised of a double-height space containing a living room, dining room and kitchen on the first floor, and bedroom on the second floor. And a second one containing a smaller bedroom and service areas on the first floor, and a large terrace on the second.
Various elements such as wall lamps and an electric meter box (among others) were custom-designed and crafted for the house.
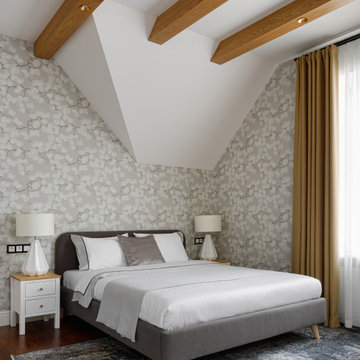
Cette image montre une chambre d'amis grise et blanche design de taille moyenne avec un mur blanc, parquet foncé, un sol marron, poutres apparentes et du papier peint.
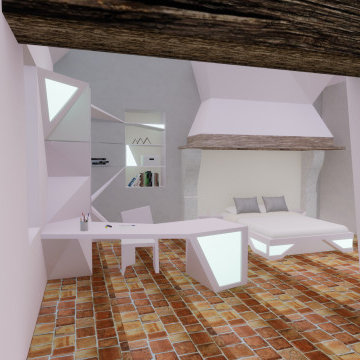
Idée de décoration pour une grande chambre parentale grise et blanche minimaliste avec un mur blanc, un sol en carrelage de céramique, une cheminée standard, un manteau de cheminée en pierre, un sol blanc et poutres apparentes.
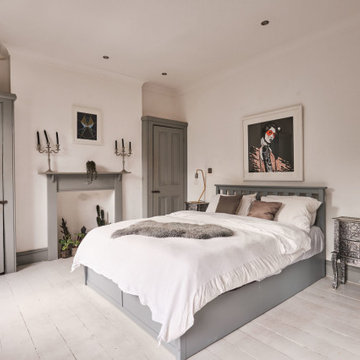
The principal bedroom has a Scandinavian feel, the grey paint highlights the original alcove wardrobes, the fireplace, skirting boards and windows.
Cette photo montre une chambre parentale grise et blanche éclectique de taille moyenne avec un mur blanc, parquet peint, une cheminée standard, un manteau de cheminée en bois et un sol blanc.
Cette photo montre une chambre parentale grise et blanche éclectique de taille moyenne avec un mur blanc, parquet peint, une cheminée standard, un manteau de cheminée en bois et un sol blanc.
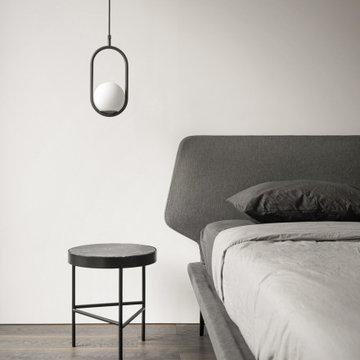
Idées déco pour une chambre d'amis grise et blanche de taille moyenne avec un mur blanc, parquet foncé et un sol marron.
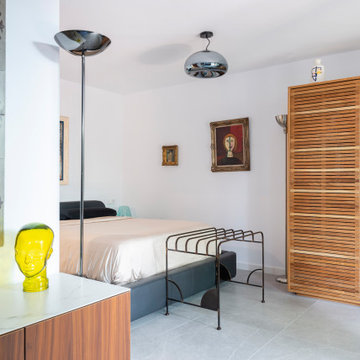
Réalisation d'une grande chambre d'amis grise et blanche avec un mur blanc, un sol en carrelage de céramique, un sol gris et un mur en parement de brique.
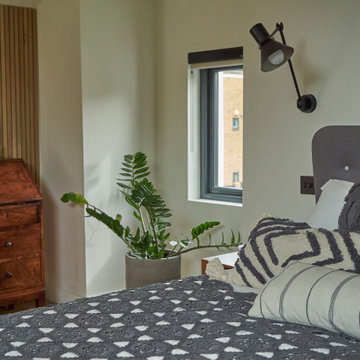
An extensive attic conversion from dusty disused space to master bedroom with walk in wardrobe. We worked closely with the builders to create this top floor haven, blending old with new.
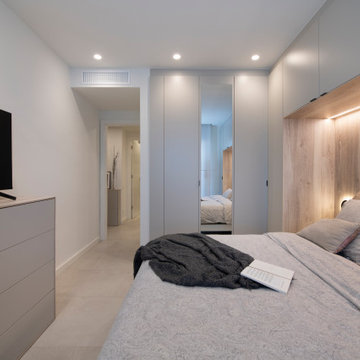
Réalisation d'une chambre parentale grise et blanche minimaliste de taille moyenne avec un mur blanc, un sol en carrelage de porcelaine et un sol beige.
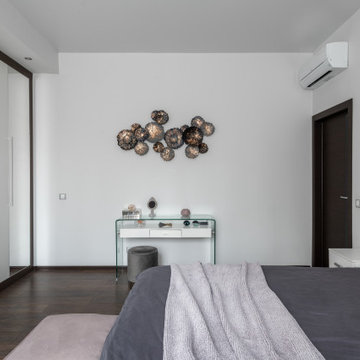
Cette image montre une chambre parentale grise et blanche minimaliste de taille moyenne avec un mur blanc, sol en stratifié, aucune cheminée et un sol marron.
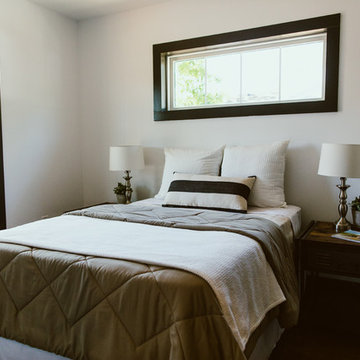
Farmhouse shabby chic house with traditional, transitional, and modern elements mixed. Shiplap reused and white paint material palette combined with original hard hardwood floors, dark brown painted trim, vaulted ceilings, concrete tiles and concrete counters, copper and brass industrial accents.
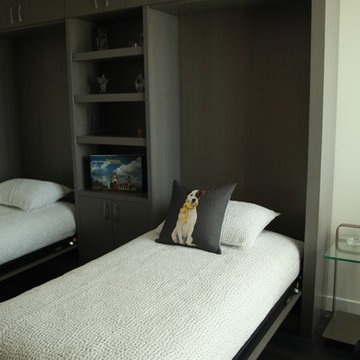
Exemple d'une petite chambre d'amis grise et blanche moderne en bois avec un mur blanc, parquet foncé, aucune cheminée et un sol noir.
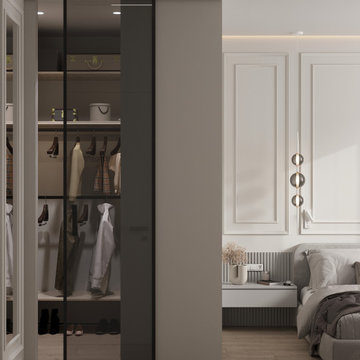
Exemple d'une grande chambre parentale grise et blanche tendance avec un mur blanc, un sol en bois brun, aucune cheminée et un sol beige.
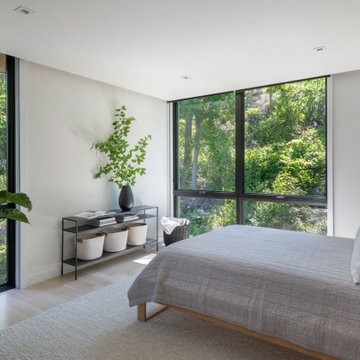
Tidal Marsh Overlook
Our client asked Flavin Architects to envision a modern house on a steeply sloped site overlooking the Annisquam River in Cape Ann, MA. The home’s linear layout is oriented parallel to the contours of the hillside, minimizing site disturbance. The stacked massing and galvanized steel detailing of the home recall the industrial vernacular of the Gloucester waterfront, and the dark color helps the house settle into its wooded site. To integrate the house more fully with its natural surroundings, we took our client’s suggestion to plant a tree that extends up through the second-floor deck. An exterior steel stair adjacent to the tree leads from the parking area to a second-floor deck and the home’s front door.
The first-floor bedrooms enjoy the privacy provided by black painted wood screens that extend from the concrete pad to the second-floor deck. The screens also soften the view of the adjacent road, and visually connects the second-floor deck to the land. Because the view of the tidal river and wetlands is improved by a higher vantage point, the open plan kitchen, living, and dining areas look over the deck to a view of the river. The master suite is situated even higher, tucked into the rear on the third floor. There, the client enjoys private views of the steep woodland bank behind the house. A generous screen porch occupies the front of the house, facing the marsh, providing space for family gatherings and a sleeping porch to enjoy the breezes on hot summer nights.
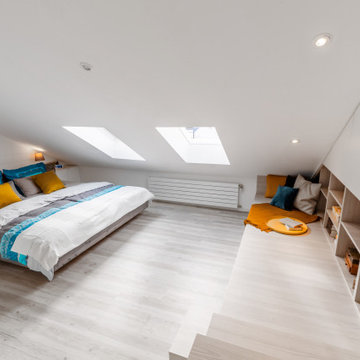
Exemple d'une grande chambre parentale grise et blanche moderne avec un mur blanc, un sol en vinyl, un sol gris et un mur en parement de brique.
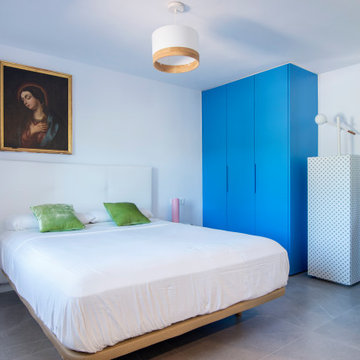
Dormitorio abierto a baño y vestidor. Con salida directa a terraza en azotea.
Exemple d'une grande chambre parentale grise et blanche tendance avec un mur blanc, un sol en carrelage de céramique, aucune cheminée et un sol gris.
Exemple d'une grande chambre parentale grise et blanche tendance avec un mur blanc, un sol en carrelage de céramique, aucune cheminée et un sol gris.
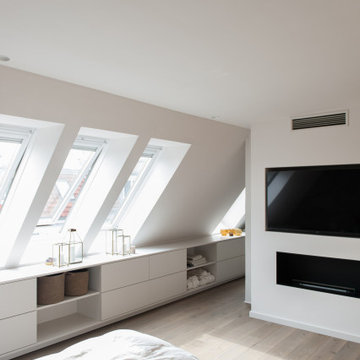
Idée de décoration pour une grande chambre parentale grise et blanche design avec un mur blanc, parquet peint, un sol marron et du papier peint.
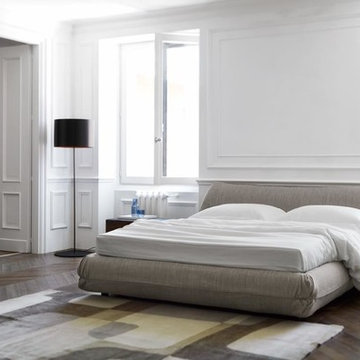
Idée de décoration pour une grande chambre parentale grise et blanche design avec un mur blanc, parquet foncé et aucune cheminée.
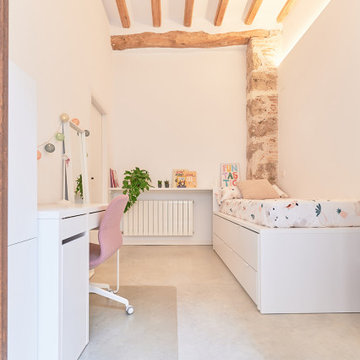
Inspiration pour une chambre d'amis grise et blanche minimaliste de taille moyenne avec un mur blanc, sol en béton ciré, un sol gris et poutres apparentes.
Idées déco de chambres grises et blanches avec un mur blanc
8
