Idées déco de chambres grises et blanches avec un sol gris
Trier par :
Budget
Trier par:Populaires du jour
41 - 60 sur 402 photos
1 sur 3
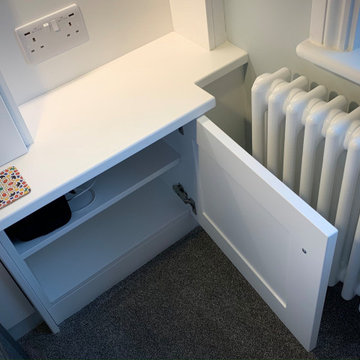
A project like this requires attention to detail on many levels. Here the fitted bedside cabinet was designed to accommodate a radiator, and integrated electrical sockets
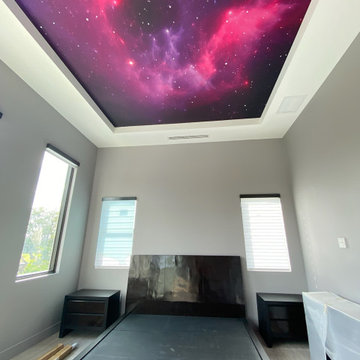
Idée de décoration pour une chambre d'amis grise et blanche minimaliste de taille moyenne avec un mur gris, parquet clair, aucune cheminée, un sol gris, un plafond en papier peint et du papier peint.
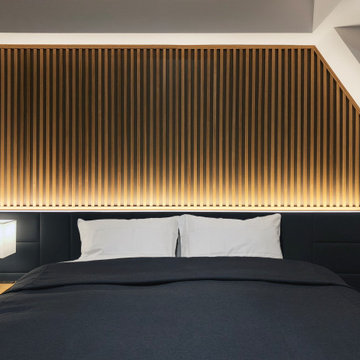
オークのリブ材の意匠が印象的なベッドルーム。こちらの壁には窓がありましたが、壁面と一体に見える隠し扉でふさぐことで快適な眠りをサポート。柔らかく照らす間接照明は、上向きに設置することで光源の眩しさを感じさせずに、部屋全体を程よい明るさで包み込んでくれます。
Cette image montre une chambre avec moquette grise et blanche nordique en bois avec un mur blanc, aucune cheminée, un sol gris et un plafond en papier peint.
Cette image montre une chambre avec moquette grise et blanche nordique en bois avec un mur blanc, aucune cheminée, un sol gris et un plafond en papier peint.
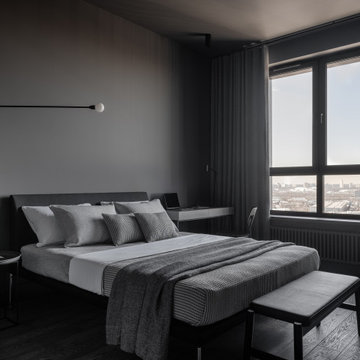
Спальня
Exemple d'une chambre parentale grise et blanche industrielle de taille moyenne avec un mur gris, un sol en bois brun et un sol gris.
Exemple d'une chambre parentale grise et blanche industrielle de taille moyenne avec un mur gris, un sol en bois brun et un sol gris.
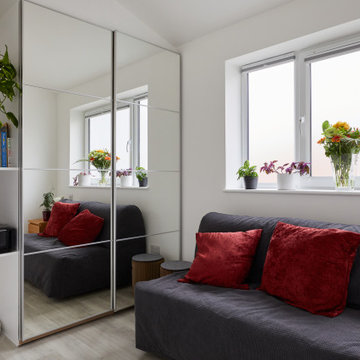
Cette image montre une chambre d'amis grise et blanche minimaliste de taille moyenne avec un mur blanc, sol en stratifié et un sol gris.
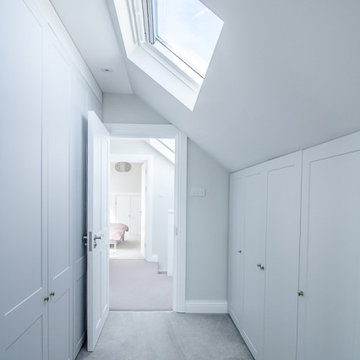
Piggyback loft extension in Kingston upon Thames. Bedrooms with ensuite under sloping ceilings.
Idée de décoration pour une grande chambre grise et blanche design avec un mur gris, un sol gris et un plafond voûté.
Idée de décoration pour une grande chambre grise et blanche design avec un mur gris, un sol gris et un plafond voûté.
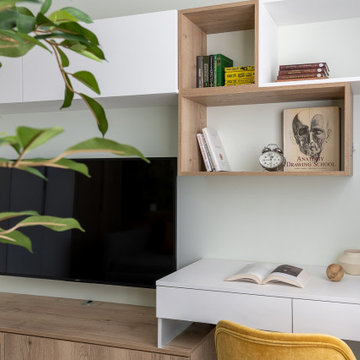
Светлая гостевая комната с серым диваном, рабочим местом и яркой акцентной стеной.
Exemple d'une chambre d'amis grise et blanche tendance de taille moyenne avec un mur blanc, un sol en vinyl et un sol gris.
Exemple d'une chambre d'amis grise et blanche tendance de taille moyenne avec un mur blanc, un sol en vinyl et un sol gris.
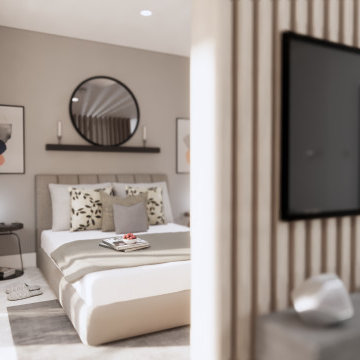
Cette photo montre une petite chambre grise et blanche moderne avec un mur gris, parquet clair, aucune cheminée et un sol gris.
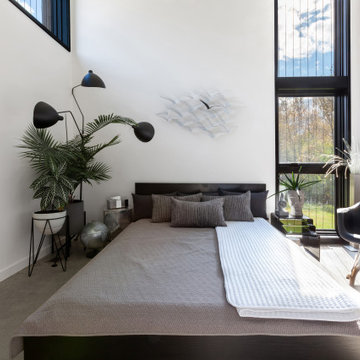
Guest Bedroom relaxes with neutral tones and great natural light - Architect: HAUS | Architecture For Modern Lifestyles - Builder: WERK | Building Modern - Photo: HAUS
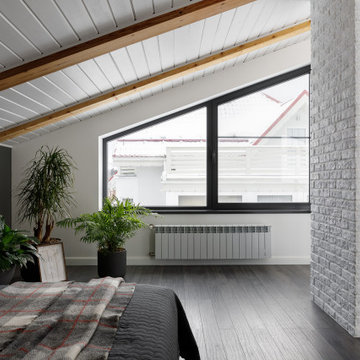
Réalisation d'une chambre parentale grise et blanche nordique de taille moyenne avec un mur gris, parquet foncé, une cheminée standard, un manteau de cheminée en métal, un sol gris, poutres apparentes et du papier peint.
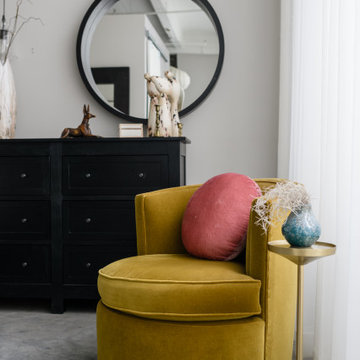
The juxtaposition of soft texture and feminine details against hard metal and concrete finishes. Elements of floral wallpaper, paper lanterns, and abstract art blend together to create a sense of warmth. Soaring ceilings are anchored by thoughtfully curated and well placed furniture pieces. The perfect home for two.
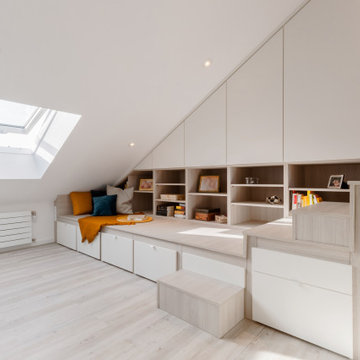
Réalisation d'une grande chambre parentale grise et blanche minimaliste avec un mur blanc, un sol en vinyl, un sol gris et un mur en parement de brique.
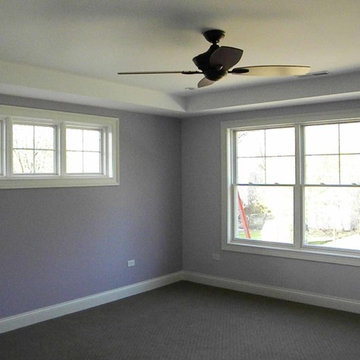
New 3-bedroom 2.5 bathroom house, with 3-car garage. 2,635 sf (gross, plus garage and unfinished basement).
All photos by 12/12 Architects & Kmiecik Photography.
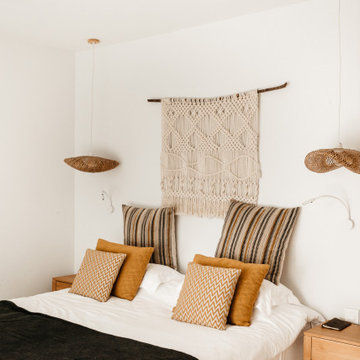
Une maison pieds dans l'eau qui reflète les voyages de la propriétaire, sa passion pour la décoration et que l'ensemble soit accueillant !
Inspiration pour une grande chambre grise et blanche ethnique avec un mur gris, un sol en carrelage de céramique et un sol gris.
Inspiration pour une grande chambre grise et blanche ethnique avec un mur gris, un sol en carrelage de céramique et un sol gris.
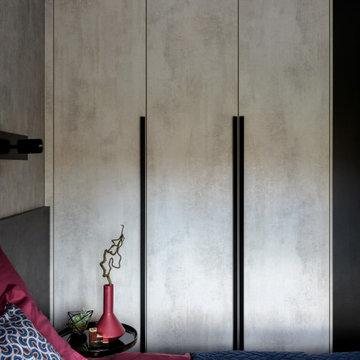
Réalisation d'une petite chambre parentale grise et blanche design avec un mur gris, un sol en vinyl, un sol gris et du lambris.
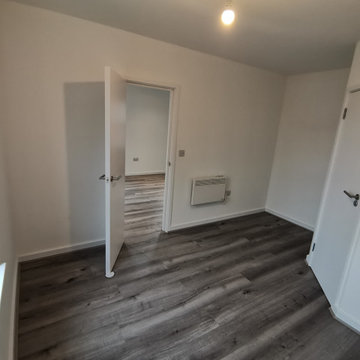
Existing office space on the first floor of the building to be converted and renovated into one bedroom flat with open plan kitchen living room and good size ensuite double bedroom. Total renovation cost including some external work £25000
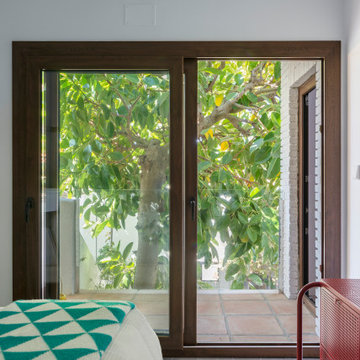
Réalisation d'une grande chambre d'amis grise et blanche avec un mur blanc, un sol en carrelage de céramique, un sol gris et un mur en parement de brique.
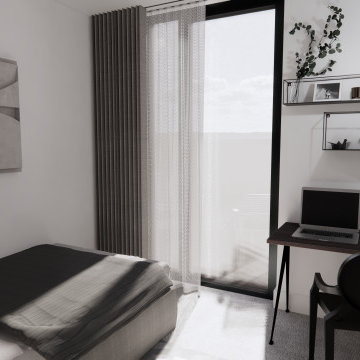
Réalisation d'une chambre grise et blanche minimaliste de taille moyenne avec un mur gris et un sol gris.
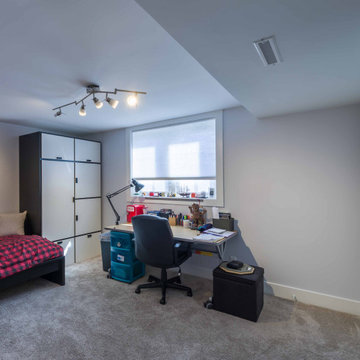
Idée de décoration pour une grande chambre grise et blanche design avec un mur blanc, aucune cheminée, un sol gris, un plafond en papier peint et du papier peint.
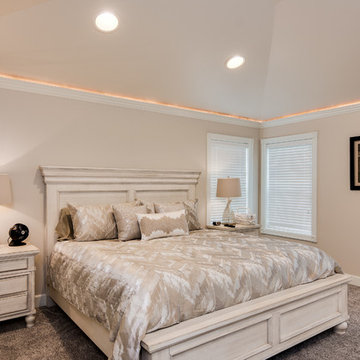
A traditional style home brought into the new century with modern touches. the space between the kitchen/dining room and living room were opened up to create a great room for a family to spend time together rather it be to set up for a party or the kids working on homework while dinner is being made. All 3.5 bathrooms were updated with a new floorplan in the master with a freestanding up and creating a large walk-in shower.
Idées déco de chambres grises et blanches avec un sol gris
3