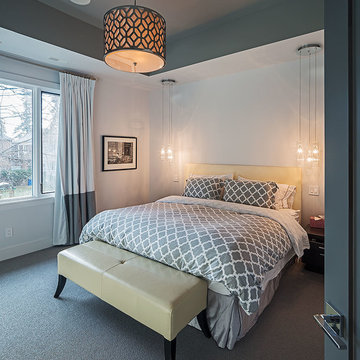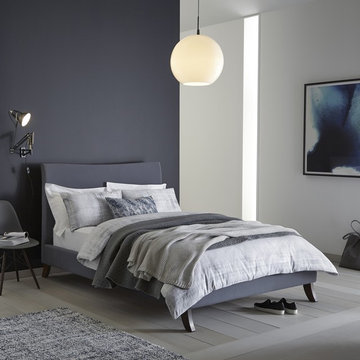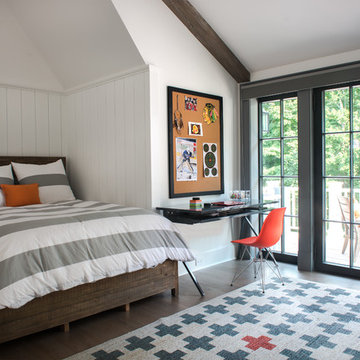Idées déco de chambres grises et blanches
Trier par :
Budget
Trier par:Populaires du jour
21 - 40 sur 56 photos
1 sur 3
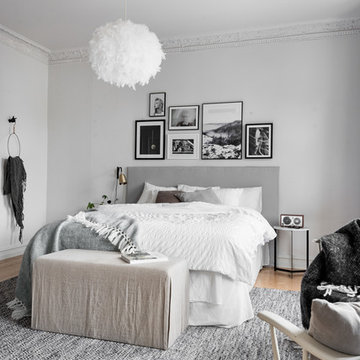
©Christian Johansson / papac
Réalisation d'une grande chambre parentale grise et blanche nordique avec un mur gris, parquet clair et aucune cheminée.
Réalisation d'une grande chambre parentale grise et blanche nordique avec un mur gris, parquet clair et aucune cheminée.
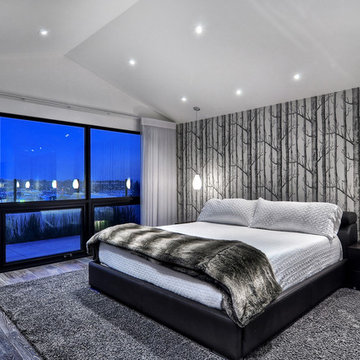
Aménagement d'une chambre parentale grise et blanche contemporaine de taille moyenne avec un mur blanc, parquet clair, une cheminée standard et un manteau de cheminée en métal.
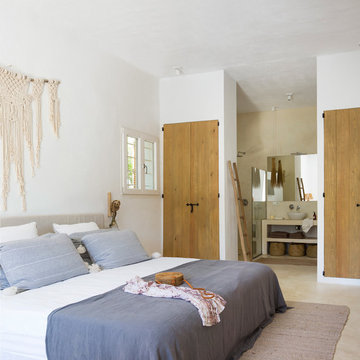
Proyecto del Estudio Mireia Pla
Foto: Jordi Canosa
Aménagement d'une chambre grise et blanche méditerranéenne avec un mur blanc et un sol beige.
Aménagement d'une chambre grise et blanche méditerranéenne avec un mur blanc et un sol beige.
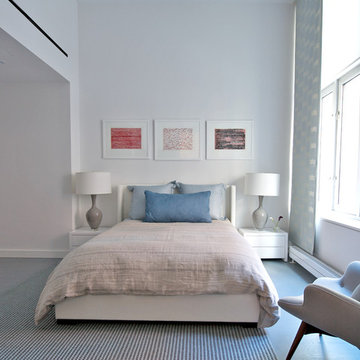
Tranquil bedrooms with a contemporary style show off cool color palettes and warm textures. Comfort is taken to a whole new level with plush upholstering, tufted textiles, and luxurious area rugs -- the layered fabrics create the perfect oasis to retreat to after a long and busy day.
Artwork and artisanal lighting add a touch of timeless trend, which, when paired with the overall softness of the space, create a balance between comfort and sophistication.
Project Location: New York City. Project designed by interior design firm, Betty Wasserman Art & Interiors. From their Chelsea base, they serve clients in Manhattan and throughout New York City, as well as across the tri-state area and in The Hamptons.
For more about Betty Wasserman, click here: https://www.bettywasserman.com/
To learn more about this project, click here: https://www.bettywasserman.com/spaces/south-chelsea-loft/
![Royal Bay Showhome 1 [Agius Builders] | 2016](https://st.hzcdn.com/fimgs/pictures/bedrooms/royal-bay-showhome-1-agius-builders-2016-pacific-coast-floors-carpet-one-img~b471348807aba218_6067-1-c1f046f-w360-h360-b0-p0.jpg)
Sales Rep: Chris Dougans
Photo by: Trudy Rowlett
Cette image montre une chambre parentale grise et blanche traditionnelle de taille moyenne avec parquet clair, aucune cheminée, un mur blanc et un sol gris.
Cette image montre une chambre parentale grise et blanche traditionnelle de taille moyenne avec parquet clair, aucune cheminée, un mur blanc et un sol gris.
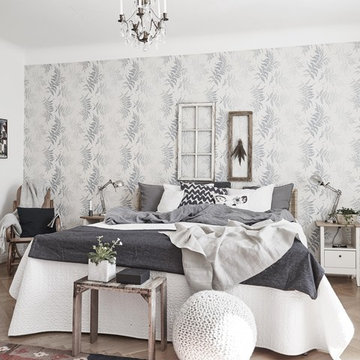
Aménagement d'une chambre parentale grise et blanche scandinave de taille moyenne avec un mur blanc, parquet clair et aucune cheminée.
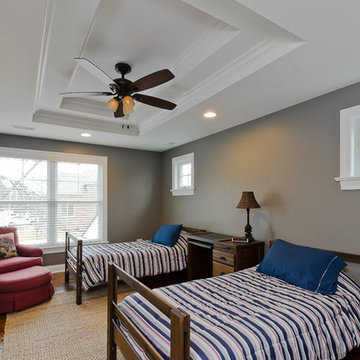
Guest bedroom. Photography by Kmiecik Imagery.
Inspiration pour une chambre d'amis grise et blanche traditionnelle de taille moyenne avec un mur gris, un sol en bois brun, aucune cheminée, un sol marron, un plafond décaissé et du papier peint.
Inspiration pour une chambre d'amis grise et blanche traditionnelle de taille moyenne avec un mur gris, un sol en bois brun, aucune cheminée, un sol marron, un plafond décaissé et du papier peint.
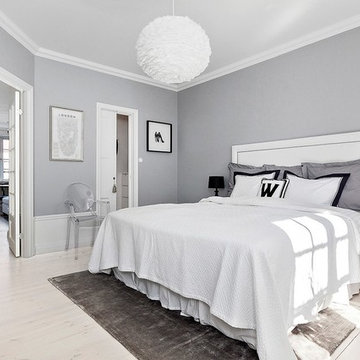
Inspiration pour une chambre parentale grise et blanche nordique de taille moyenne avec un mur gris et parquet clair.
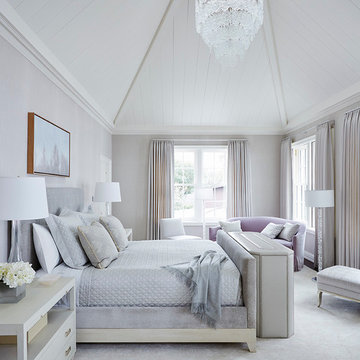
Lucas Allen
Cette photo montre une grande chambre grise et blanche chic avec un mur gris.
Cette photo montre une grande chambre grise et blanche chic avec un mur gris.
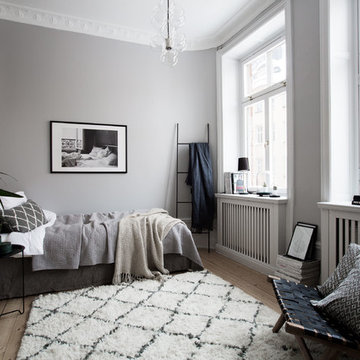
Inspiration pour une chambre d'amis grise et blanche nordique de taille moyenne avec un mur gris et parquet foncé.
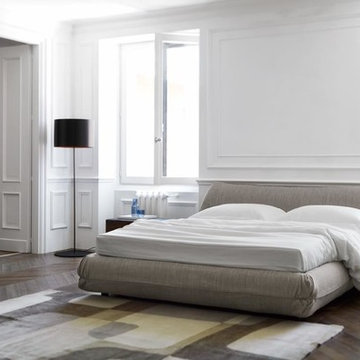
Idée de décoration pour une grande chambre parentale grise et blanche design avec un mur blanc, parquet foncé et aucune cheminée.
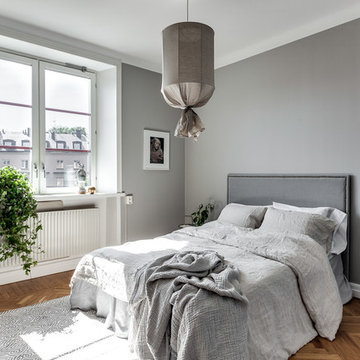
Aménagement d'une chambre parentale grise et blanche scandinave de taille moyenne avec un mur gris, parquet clair et aucune cheminée.
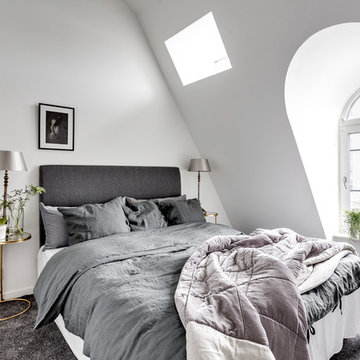
Henrik Nero
Aménagement d'une chambre grise et blanche scandinave de taille moyenne avec un mur blanc.
Aménagement d'une chambre grise et blanche scandinave de taille moyenne avec un mur blanc.
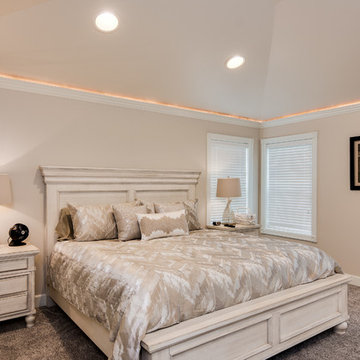
A traditional style home brought into the new century with modern touches. the space between the kitchen/dining room and living room were opened up to create a great room for a family to spend time together rather it be to set up for a party or the kids working on homework while dinner is being made. All 3.5 bathrooms were updated with a new floorplan in the master with a freestanding up and creating a large walk-in shower.
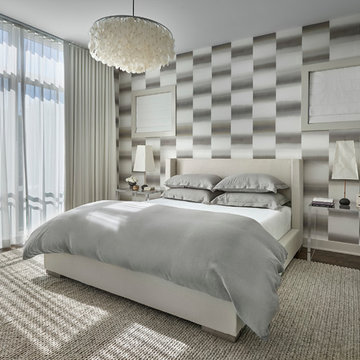
Gentle whites, grays and beiges play with rich textures and translucent forms to awaken the senses. A beguiling Romo wall covering envelops the room, while crisp white linen drapes, gray linen sheets, and a sensuous wool rug create a sequence of contrasting textures. Noguchi table lamps upon Lucite tables and a Verner Panton pendant fixture with fluttering mother-of-pearl discs soften the light.
Tony Soluri Photography
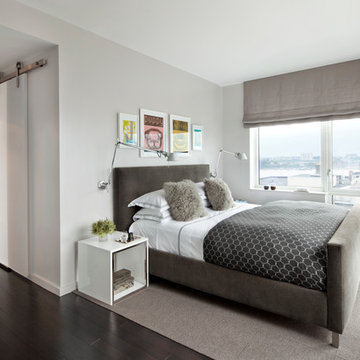
Cette photo montre une chambre parentale grise et blanche tendance de taille moyenne avec parquet foncé, un mur gris et aucune cheminée.
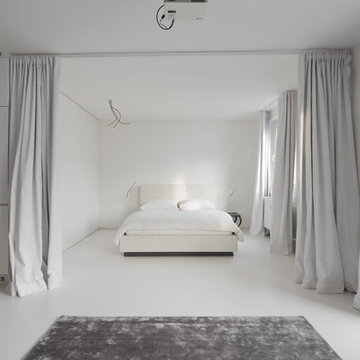
Exemple d'une chambre grise et blanche tendance de taille moyenne avec un mur blanc et aucune cheminée.
Idées déco de chambres grises et blanches
2
