Idées déco de chambres grises et noires avec un mur gris
Trier par :
Budget
Trier par:Populaires du jour
101 - 120 sur 133 photos
1 sur 3
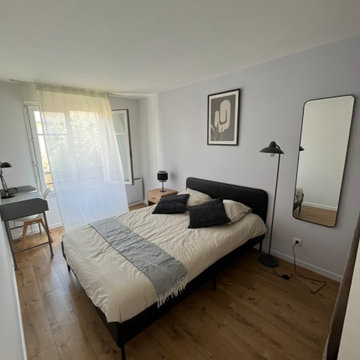
Cette photo montre une chambre parentale grise et noire tendance de taille moyenne avec un mur gris, un sol en bois brun, aucune cheminée et un sol marron.
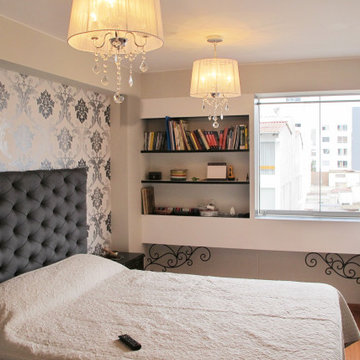
En la propuesta de reforma y de diseño interior para el Flat Italia, se han diseñado hasta los más mínimos detalles y todo el mobiliario fue realizado a medida por artesanos locales a partir de patrones a escala 1/1.
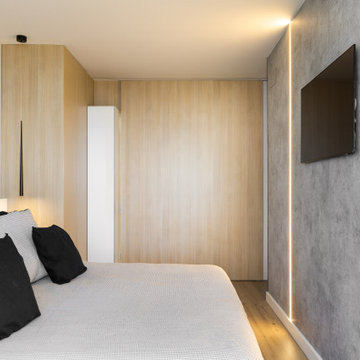
Panelado imitación cemento en las paredes con iluminación integrada
Inspiration pour une grande chambre parentale grise et noire minimaliste avec un mur gris, un sol en carrelage de porcelaine, un sol beige et du lambris.
Inspiration pour une grande chambre parentale grise et noire minimaliste avec un mur gris, un sol en carrelage de porcelaine, un sol beige et du lambris.
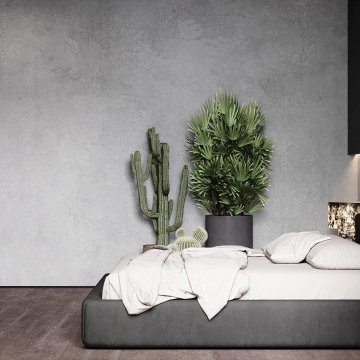
Exemple d'une grande chambre parentale grise et noire moderne avec un mur gris, un sol en bois brun et un sol marron.
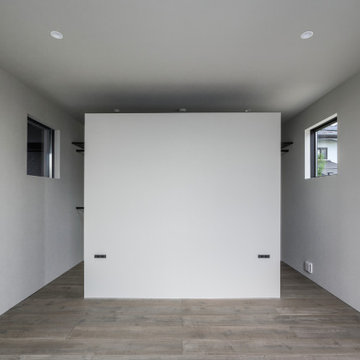
神奈川県川崎市麻生区新百合ヶ丘で建築家ユトロスアーキテクツが設計監理を手掛けたデザイン住宅[Subtle]の施工例
Réalisation d'une chambre parentale grise et noire design de taille moyenne avec un mur gris, un sol en carrelage de céramique, aucune cheminée, un sol gris, un plafond en papier peint et du papier peint.
Réalisation d'une chambre parentale grise et noire design de taille moyenne avec un mur gris, un sol en carrelage de céramique, aucune cheminée, un sol gris, un plafond en papier peint et du papier peint.
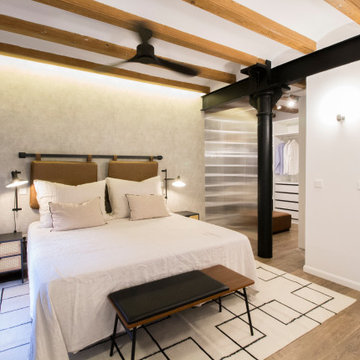
Idées déco pour une chambre parentale grise et noire industrielle avec un mur gris, un sol en bois brun, un sol marron, poutres apparentes et du papier peint.
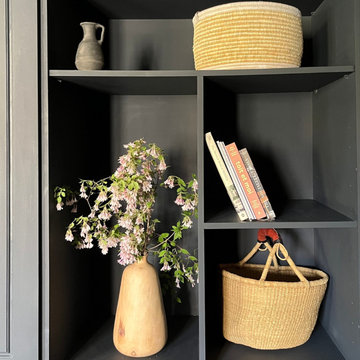
Masterbedroom
Exemple d'une grande chambre parentale grise et noire chic avec un mur gris, parquet peint, un sol noir et dressing.
Exemple d'une grande chambre parentale grise et noire chic avec un mur gris, parquet peint, un sol noir et dressing.
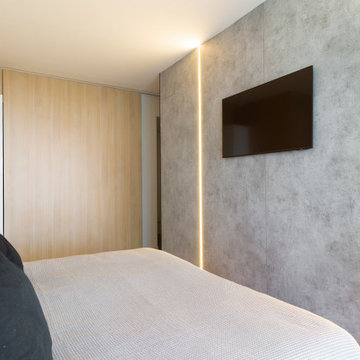
Panelado imitación cemento en las paredes con iluminación integrada
Cette photo montre une grande chambre parentale grise et noire moderne avec un mur gris, un sol en carrelage de porcelaine, un sol beige et du lambris.
Cette photo montre une grande chambre parentale grise et noire moderne avec un mur gris, un sol en carrelage de porcelaine, un sol beige et du lambris.
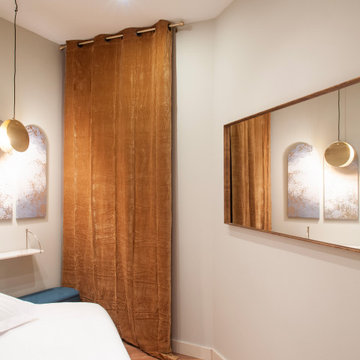
Una decoración personalizada para clientes egipcios en su segunda residencia en Barcelona. Integrado en un edificio modernista con sus techos altos, hemos destacado su magnitud con una iluminación indirecta escondida en la cornisa original. El estilo se ha basado en tonos gris y sobrios con contrapuntos dorados y espejados. Un estilo clásico renovado con una esencia de lujo y confort.
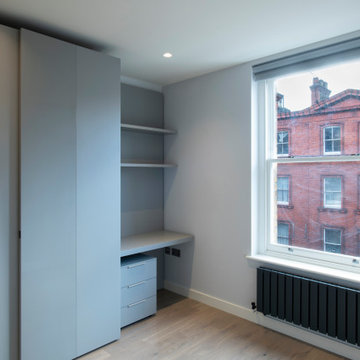
Réalisation d'une chambre d'amis grise et noire minimaliste de taille moyenne avec un mur gris, un sol en bois brun et un sol beige.
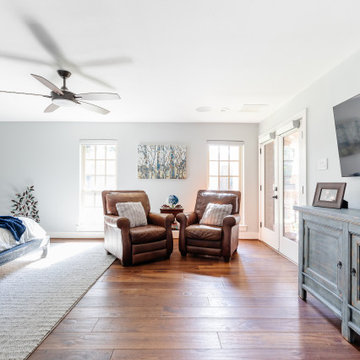
This 1964 Preston Hollow home was in the perfect location and had great bones but was not perfect for this family that likes to entertain. They wanted to open up their kitchen up to the den and entry as much as possible, as it was small and completely closed off. They needed significant wine storage and they did want a bar area but not where it was currently located. They also needed a place to stage food and drinks outside of the kitchen. There was a formal living room that was not necessary and a formal dining room that they could take or leave. Those spaces were opened up, the previous formal dining became their new home office, which was previously in the master suite. The master suite was completely reconfigured, removing the old office, and giving them a larger closet and beautiful master bathroom. The game room, which was converted from the garage years ago, was updated, as well as the bathroom, that used to be the pool bath. The closet space in that room was redesigned, adding new built-ins, and giving us more space for a larger laundry room and an additional mudroom that is now accessible from both the game room and the kitchen! They desperately needed a pool bath that was easily accessible from the backyard, without having to walk through the game room, which they had to previously use. We reconfigured their living room, adding a full bathroom that is now accessible from the backyard, fixing that problem. We did a complete overhaul to their downstairs, giving them the house they had dreamt of!
As far as the exterior is concerned, they wanted better curb appeal and a more inviting front entry. We changed the front door, and the walkway to the house that was previously slippery when wet and gave them a more open, yet sophisticated entry when you walk in. We created an outdoor space in their backyard that they will never want to leave! The back porch was extended, built a full masonry fireplace that is surrounded by a wonderful seating area, including a double hanging porch swing. The outdoor kitchen has everything they need, including tons of countertop space for entertaining, and they still have space for a large outdoor dining table. The wood-paneled ceiling and the mix-matched pavers add a great and unique design element to this beautiful outdoor living space. Scapes Incorporated did a fabulous job with their backyard landscaping, making it a perfect daily escape. They even decided to add turf to their entire backyard, keeping minimal maintenance for this busy family. The functionality this family now has in their home gives the true meaning to Living Better Starts Here™.
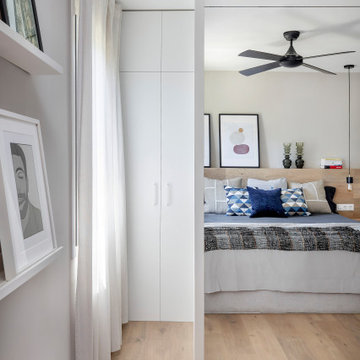
Réalisation d'une chambre parentale grise et noire nordique de taille moyenne avec un mur gris et un sol en bois brun.
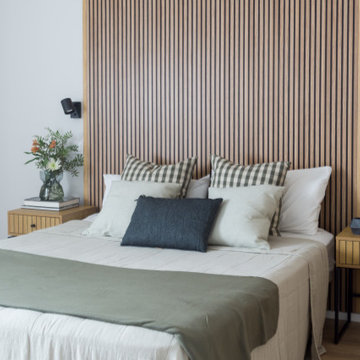
Diseño de dormitorio con palillería de roble
Exemple d'une chambre parentale grise et noire tendance en bois de taille moyenne avec un mur gris, un sol en bois brun et un sol marron.
Exemple d'une chambre parentale grise et noire tendance en bois de taille moyenne avec un mur gris, un sol en bois brun et un sol marron.
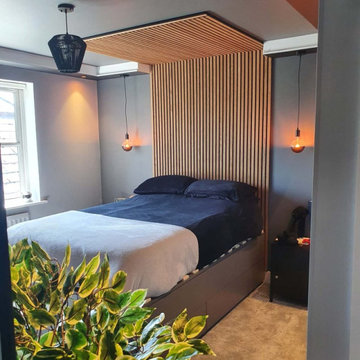
My client wanted black, but was too worried about it being so dark, so this was the outcome. Bespoke drawers and wardrobe with them colour matched to the paint.
Wall panelling used to create a cosy feel and make it modern and stylish over the bed and opposite to tie it all in.
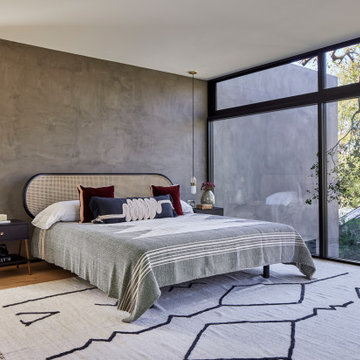
Primary Bedroom with 100-year old oak tree beyond. Smooth stucco wall slips by window system blurring threshold. Closets and Bathroom behind bed. Photo by Dan Arnold
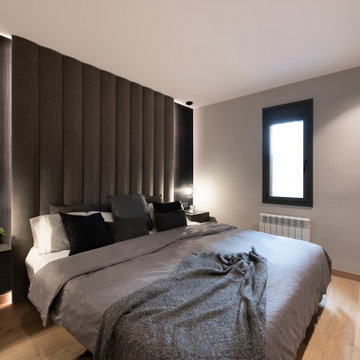
Idées déco pour une chambre parentale grise et noire moderne de taille moyenne avec un mur gris, sol en stratifié, aucune cheminée et un sol marron.
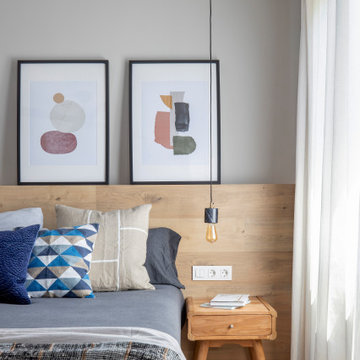
Exemple d'une chambre parentale grise et noire scandinave de taille moyenne avec un mur gris et un sol en bois brun.
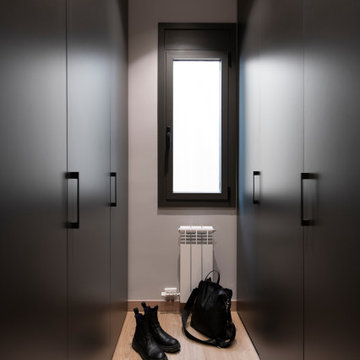
Aménagement d'une chambre parentale grise et noire moderne de taille moyenne avec un mur gris, sol en stratifié, aucune cheminée et un sol marron.
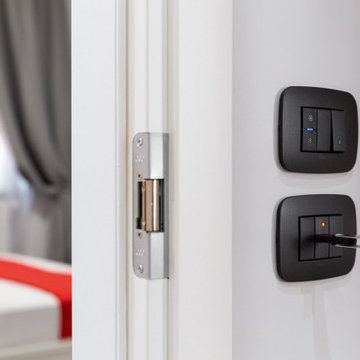
Foto: © Federico Viola Fotografia – 2021
Réalisation d'une grande chambre parentale grise et noire design avec un mur gris, un sol en carrelage de porcelaine, un sol beige et du papier peint.
Réalisation d'une grande chambre parentale grise et noire design avec un mur gris, un sol en carrelage de porcelaine, un sol beige et du papier peint.
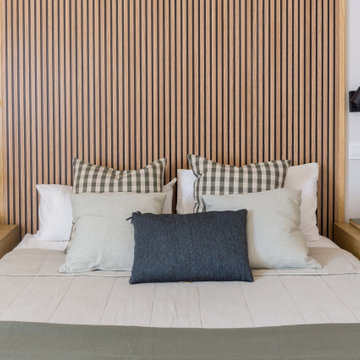
Diseño de dormitorio con palillería de roble
Idée de décoration pour une chambre parentale grise et noire design en bois de taille moyenne avec un mur gris, un sol en bois brun et un sol marron.
Idée de décoration pour une chambre parentale grise et noire design en bois de taille moyenne avec un mur gris, un sol en bois brun et un sol marron.
Idées déco de chambres grises et noires avec un mur gris
6