Idées déco de chambres grises et noires
Trier par :
Budget
Trier par:Populaires du jour
201 - 220 sur 324 photos
1 sur 2
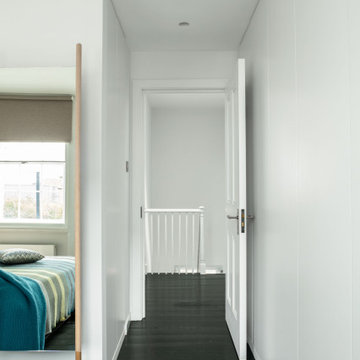
FPArchitects have restored and refurbished a four-storey grade II listed Georgian mid terrace in London's Limehouse, turning the gloomy and dilapidated house into a bright and minimalist family home.
Located within the Lowell Street Conservation Area and on one of London's busiest roads, the early 19th century building was the subject of insensitive extensive works in the mid 1990s when much of the original fabric and features were lost.
FPArchitects' ambition was to re-establish the decorative hierarchy of the interiors by stripping out unsympathetic features and insert paired down decorative elements that complement the original rusticated stucco, round-headed windows and the entrance with fluted columns.
Ancillary spaces are inserted within the original cellular layout with minimal disruption to the fabric of the building. A side extension at the back, also added in the mid 1990s, is transformed into a small pavilion-like Dining Room with minimal sliding doors and apertures for overhead natural light.
Subtle shades of colours and materials with fine textures are preferred and are juxtaposed to dark floors in veiled reference to the Regency and Georgian aesthetics.
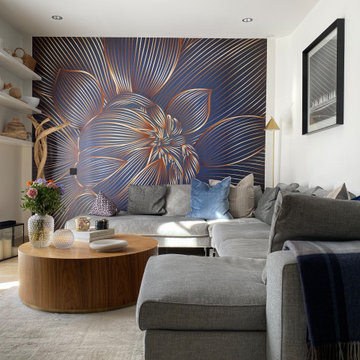
Rénovation d'une bastide - la chambre parentale
Idées déco pour une chambre grise et noire contemporaine avec un mur gris, parquet clair, aucune cheminée et poutres apparentes.
Idées déco pour une chambre grise et noire contemporaine avec un mur gris, parquet clair, aucune cheminée et poutres apparentes.
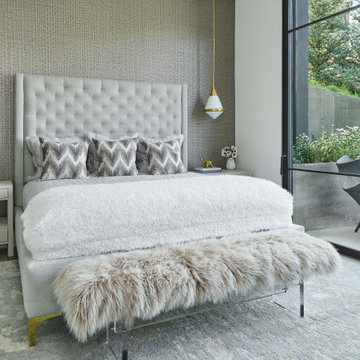
Cette photo montre une chambre grise et noire tendance avec un mur gris, un sol gris et du papier peint.
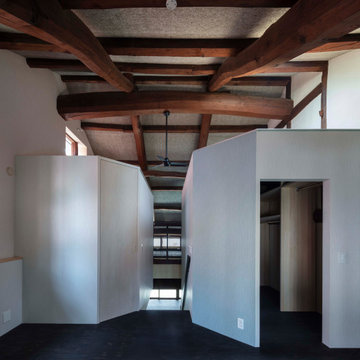
元々は建て替えの計画だったのですが、現場を訪れてこれは勿体無い、うまく活かせる方法に計画を変更してリノベーションすることになりました。
photo:Shigeo Ogawa
Idées déco pour une chambre parentale grise et noire asiatique de taille moyenne avec un mur gris, un sol en contreplaqué, aucune cheminée, un sol noir, poutres apparentes et du papier peint.
Idées déco pour une chambre parentale grise et noire asiatique de taille moyenne avec un mur gris, un sol en contreplaqué, aucune cheminée, un sol noir, poutres apparentes et du papier peint.
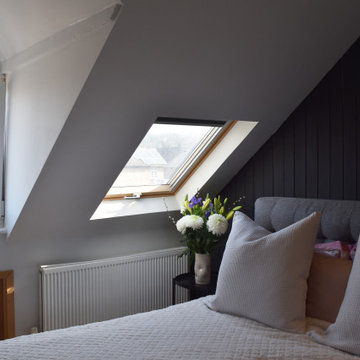
A new master bedroom created in the loft of this semi-detached terrace house. Again, we insulated the large exposed wall to prevent from cold winter nights.
New timber flooring installed, new furniture including bed, side tables, desk, desk chair, large floor standing mirror, hanging wardrobe.
We also applied a plaster effect paint to the walls to give the room depth.
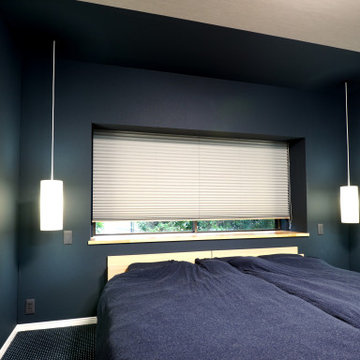
ベッド背面はグレーの壁紙からダークネイビーへ大胆に切り替え
Cette image montre une chambre avec moquette grise et noire avec un mur multicolore, un plafond en papier peint et du papier peint.
Cette image montre une chambre avec moquette grise et noire avec un mur multicolore, un plafond en papier peint et du papier peint.
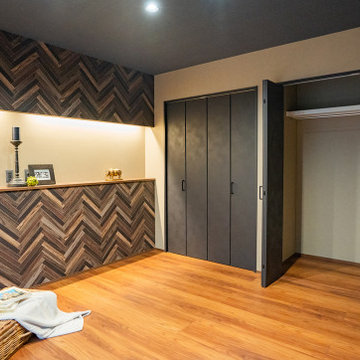
Exemple d'une chambre parentale grise et noire industrielle avec un sol en contreplaqué, un sol marron, un plafond en papier peint, du papier peint, un mur marron et aucune cheminée.
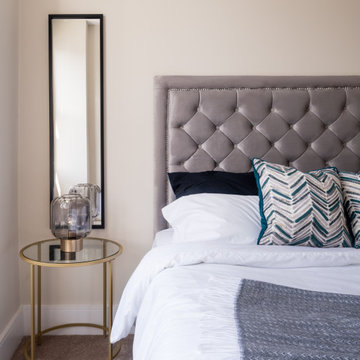
This 3-bedroom flat was refurbished to a high standard. The open plan living dining kitchen area had double height ceiling with a large window overlooking a garden -this gave the flat a fantastic flow of light. To solve the 'problem' of how to dress the high wall, we used an oversized wall hanging and a couple of mirrors positioned one above the other to mimimc the height of the hanging. Mirror frames are black, to match the metal window frames and the outline of the wall hanging. A vibrant green sofa fitted snuggly underneath. The property sold in the first 5 days of listing.
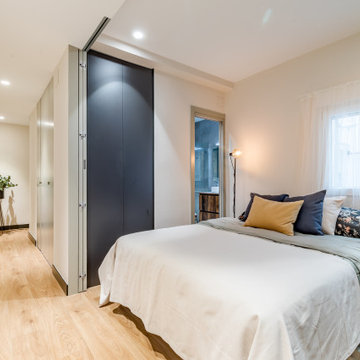
La flexibilidad que nos da el incluir armarios en los pasillos y diseñar con paneles correderos para que la vivienda sea más flexible, luminosa y espaciosa. En este caso incluimos armarios empotrados en la habitación, y armarios para lavandería y trastero en el pasillo.
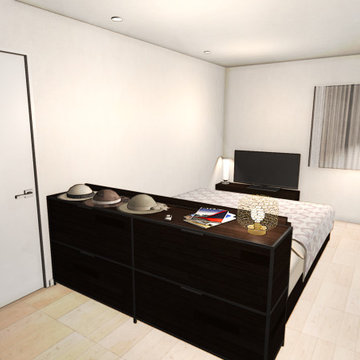
■ コーディネートのポイント
・素敵な服や帽子を、豊富にお持ちだったため、オープン棚に飾るように収納することを、ご提案しました。
・部屋の導線と印象を考え、収納はベットの幅と色に合わせた、オーダーでお作りしました。
・ベットのヘッドボードと、背中合わせに置くことで、地震で倒れる心配もありません。
・納品させていただいたTVボードも、ブラック塗装の金属素材で、お部屋の雰囲気とよく合っていましたよ。
■ 詳細はこちらです
https://ameblo.jp/ayur-interior/entry-11575188221.html
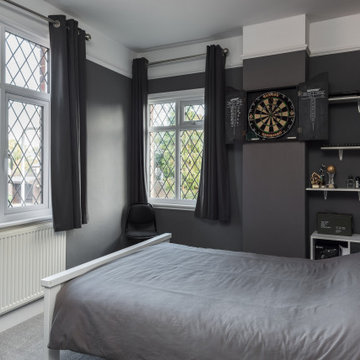
Cette photo montre une chambre grise et noire chic avec un mur gris et un sol gris.
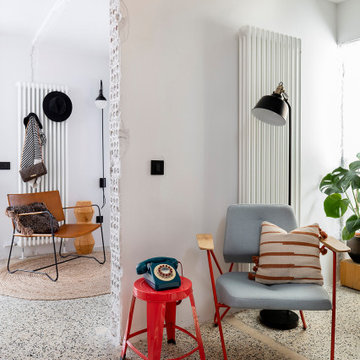
Cette image montre une chambre mansardée ou avec mezzanine grise et noire urbaine de taille moyenne avec un mur blanc, un sol en carrelage de céramique, un sol gris et un mur en parement de brique.
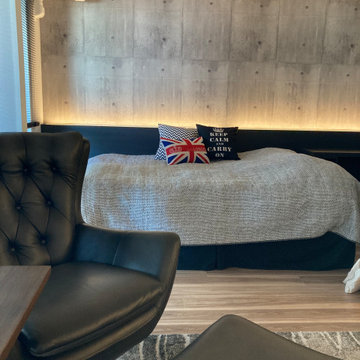
ヘッドボードに間接照明を埋め込み、コンクリート調のアクセントクロス。一人暮らしならばソファがわりにもなります
Exemple d'une petite chambre parentale grise et noire éclectique avec un mur gris, un sol en contreplaqué et un sol marron.
Exemple d'une petite chambre parentale grise et noire éclectique avec un mur gris, un sol en contreplaqué et un sol marron.
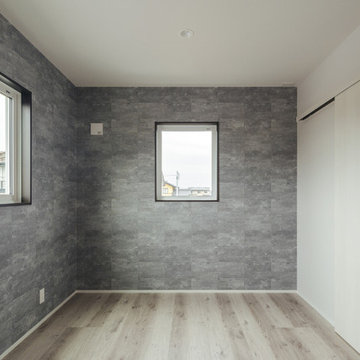
主寝室。
アクセントクロスはタイル風のアクセントクロスで仕上げています。
約3帖のウォークインクローゼットもあります。
Aménagement d'une chambre parentale grise et noire de taille moyenne avec un mur gris, parquet clair, un sol gris, un plafond en papier peint et du papier peint.
Aménagement d'une chambre parentale grise et noire de taille moyenne avec un mur gris, parquet clair, un sol gris, un plafond en papier peint et du papier peint.
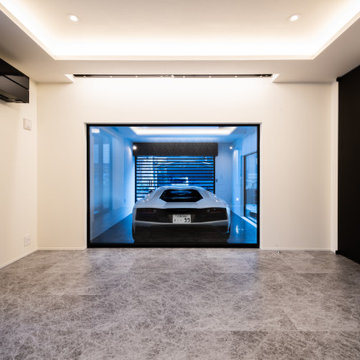
主寝室からビルトインがレージを眺める。
Idée de décoration pour une très grande chambre parentale grise et noire minimaliste avec un mur blanc, un sol gris, un plafond décaissé et du papier peint.
Idée de décoration pour une très grande chambre parentale grise et noire minimaliste avec un mur blanc, un sol gris, un plafond décaissé et du papier peint.
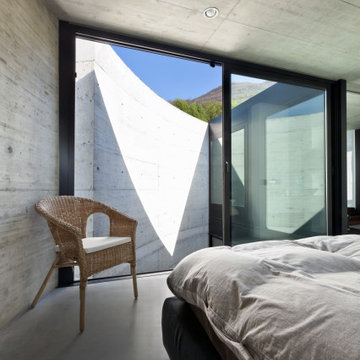
Exemple d'une chambre parentale grise et noire industrielle avec un mur gris et un sol beige.
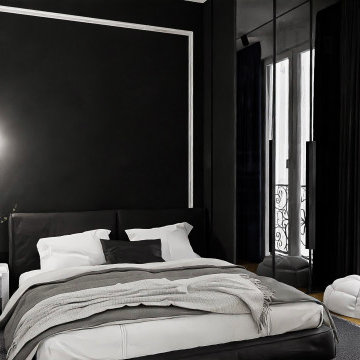
Le projet AB38 est un appartement haussmannien situé en plein coeur de la ville de Nice. Notre client souhaitait lui redonner du cachet, agrandir les espaces trop cloisonnés tout en lui offrant un positionnement haut de gamme. Un travail tout en élégance, modernité et finesse grâce à la mise en valeur de la luminosité naturelle.
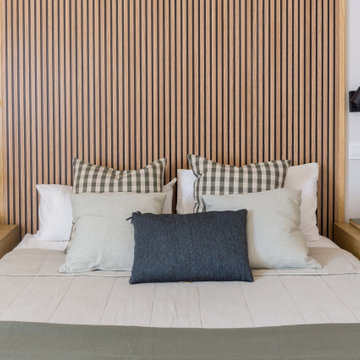
Diseño de dormitorio con palillería de roble
Idée de décoration pour une chambre parentale grise et noire design en bois de taille moyenne avec un mur gris, un sol en bois brun et un sol marron.
Idée de décoration pour une chambre parentale grise et noire design en bois de taille moyenne avec un mur gris, un sol en bois brun et un sol marron.
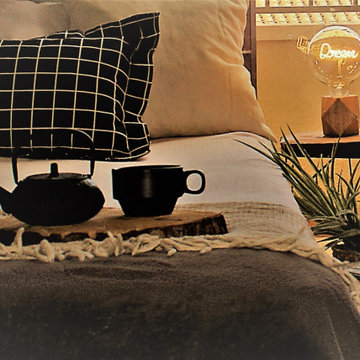
Conseguimos crear espacios cómodos, creados para el descanso, con el único objetivo de hacerte sentir ahí.
Cette photo montre une grande chambre grise et noire.
Cette photo montre une grande chambre grise et noire.
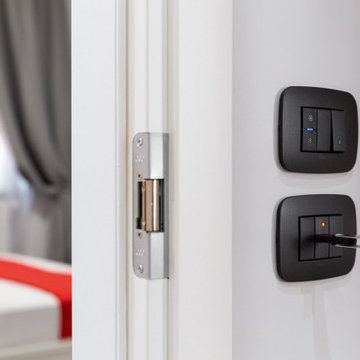
Foto: © Federico Viola Fotografia – 2021
Réalisation d'une grande chambre parentale grise et noire design avec un mur gris, un sol en carrelage de porcelaine, un sol beige et du papier peint.
Réalisation d'une grande chambre parentale grise et noire design avec un mur gris, un sol en carrelage de porcelaine, un sol beige et du papier peint.
Idées déco de chambres grises et noires
11