Idées déco de chambres grises et roses avec parquet clair
Trier par :
Budget
Trier par:Populaires du jour
121 - 140 sur 337 photos
1 sur 3
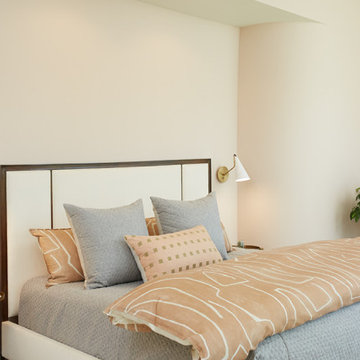
The Holloway blends the recent revival of mid-century aesthetics with the timelessness of a country farmhouse. Each façade features playfully arranged windows tucked under steeply pitched gables. Natural wood lapped siding emphasizes this homes more modern elements, while classic white board & batten covers the core of this house. A rustic stone water table wraps around the base and contours down into the rear view-out terrace.
Inside, a wide hallway connects the foyer to the den and living spaces through smooth case-less openings. Featuring a grey stone fireplace, tall windows, and vaulted wood ceiling, the living room bridges between the kitchen and den. The kitchen picks up some mid-century through the use of flat-faced upper and lower cabinets with chrome pulls. Richly toned wood chairs and table cap off the dining room, which is surrounded by windows on three sides. The grand staircase, to the left, is viewable from the outside through a set of giant casement windows on the upper landing. A spacious master suite is situated off of this upper landing. Featuring separate closets, a tiled bath with tub and shower, this suite has a perfect view out to the rear yard through the bedroom's rear windows. All the way upstairs, and to the right of the staircase, is four separate bedrooms. Downstairs, under the master suite, is a gymnasium. This gymnasium is connected to the outdoors through an overhead door and is perfect for athletic activities or storing a boat during cold months. The lower level also features a living room with a view out windows and a private guest suite.
Architect: Visbeen Architects
Photographer: Ashley Avila Photography
Builder: AVB Inc.
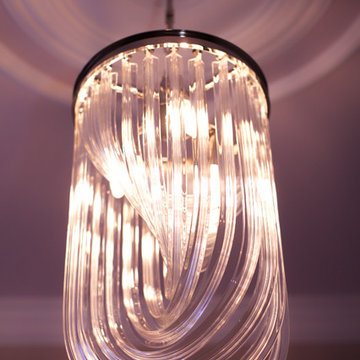
This large ground floor bedroom has only one easterly facing window, so after lunchtime it lacks natural daylight and feels dark. A complete overhall was required, and the client gave the designer free rein, with a brief that it should be restful and pretty, yet chic without being overtly bling. The colours of a subtle blush pink for the walls and grey flooring were agreed upon and it was noted that for now the existing sofa and bed would be retained.
A new herringbone Karndene floor with statement design edge had been installed in the hallway by Global Flooring Studio so this was continued unto the room to add to the flow of the home. A bespoke set of wardrobes was commissioned from Simply Bespoke Interiors with the internal surfaces matching the flooring for a touch of class. These were given the signature height of a Corbridge Interior Design set of wardrobes, to maximise on storage and impact, with the usual LED lighting installed behind the cornice edge to cast a glow across the ceiling.
White shutters from Shuttercraft Newcastle (with complete blackout mechanisms) were incorporated give privacy, as well as a peaceful feel to the room when next to the blush paint and Muraspec wallpaper. New full length Florence radiators were selected for their traditional style with modern lines, plus their height in the room was befitting a very high ceiling, both visually next to the shutters and for the BTU output.
Ceiling roses, rings and coving were put up, with the ceiling being given our favoured design treatment of continuing the paint onto the surface while picking out the plasterwork in white. The pieces de resistence are the dimmable crystal chandeliers, from Cotterell & Co: They are big, modern and not overly bling, but ooze both style and class immeasurably, as the outwardly growing U shaped crystals spiral in sleek lines to create sculpted works of art which also scatter light in a striated manner over the ceiling.
Pink and Grey soft furnishings finish the setting, together with some floating shelves painted in the same colour as the walls, so focus is drawn to the owner's possessions. Some chosen artwork is as yet to be incorporated.
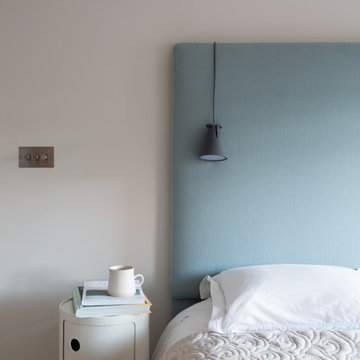
Guest bedroom in a warm, contemporary Nordic style with bespoke headboard in a Danish wood fabric made by the My-Studio upholstery team.
Inspiration pour une chambre d'amis grise et rose nordique de taille moyenne avec un mur gris et parquet clair.
Inspiration pour une chambre d'amis grise et rose nordique de taille moyenne avec un mur gris et parquet clair.
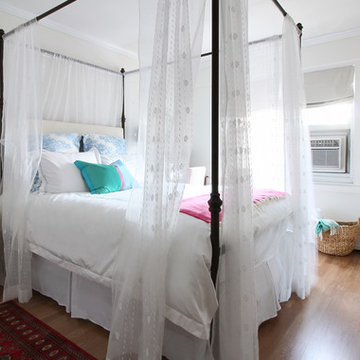
Aménagement d'une petite chambre parentale grise et rose classique avec un mur blanc et parquet clair.
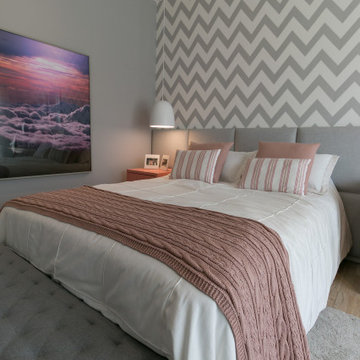
A cozy bedroom for a young woman who loves to travel around the world.
Aménagement d'une chambre d'amis grise et rose rétro de taille moyenne avec parquet clair.
Aménagement d'une chambre d'amis grise et rose rétro de taille moyenne avec parquet clair.
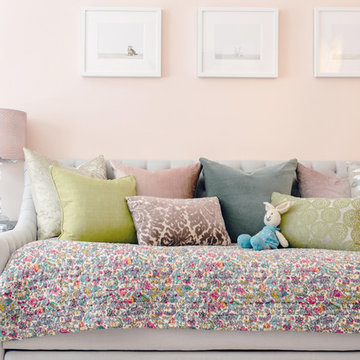
Inspiration pour une chambre grise et rose traditionnelle de taille moyenne avec un mur rose, parquet clair et un sol beige.
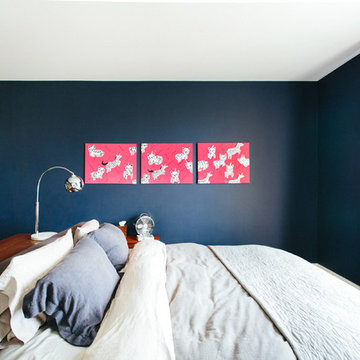
Colin Price Photography
Cette photo montre une chambre parentale grise et rose tendance avec un mur bleu et parquet clair.
Cette photo montre une chambre parentale grise et rose tendance avec un mur bleu et parquet clair.
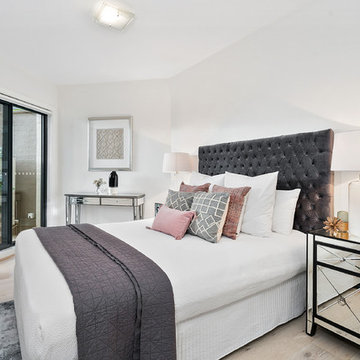
Cette image montre une petite chambre parentale grise et rose traditionnelle avec un mur blanc, parquet clair et un sol beige.
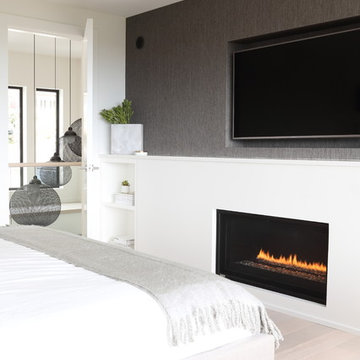
www.emapeter.com
Cette image montre une grande chambre parentale grise et rose design avec un mur blanc, parquet clair, une cheminée ribbon, un manteau de cheminée en plâtre et un sol beige.
Cette image montre une grande chambre parentale grise et rose design avec un mur blanc, parquet clair, une cheminée ribbon, un manteau de cheminée en plâtre et un sol beige.
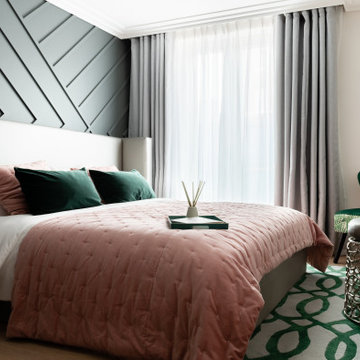
Inspiration pour une chambre parentale grise et rose bohème de taille moyenne avec un mur gris, parquet clair, un sol beige et du lambris.
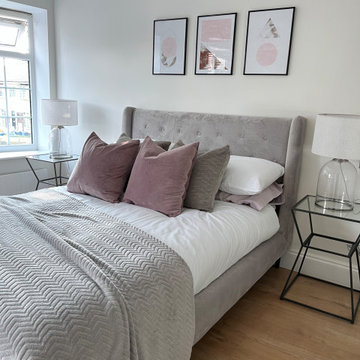
Bedroom - a relaxing pale grey and pink colour scheme, sumptuous decorative cushions and bed throw over the cool white cotton linen contribute to the relaxing feel of the room.
This 4-bedroom house was recently renovated but it was difficult to imagine how to arrange the furniture in the large, long open plan living/dining areas on the ground floor. We 'split' it in 3 sections by creating a quiet conversation area at the front part of the house, another larger seating area, which could be used for TV time as well, in the middle of the space and the dining area at he back, with a view onto the lovely back garden through 2 floor-to-ceiling picture windows. The kitchen is to the right of this, with the door to exit onto the patio and further into the garden. We added 2 large paintings with black frames along the long wall, where the seating areas are, to reflect the picture windows. The effect is elegant, contemporary, with clean lines.
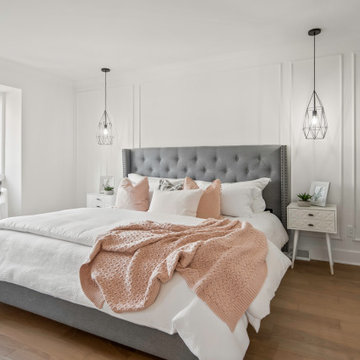
This cosy bedroom helped sell this property. We usually use white duvet covers and then add the coloured cushions and throws. White tends to make a room look clean and new especially when it is going on the market.
If you are a homeowner, contractor, house flipper or realtor, we can help you get your property ready. Give us a call at 514-222-5553. We have been staging properties for over 14 years.
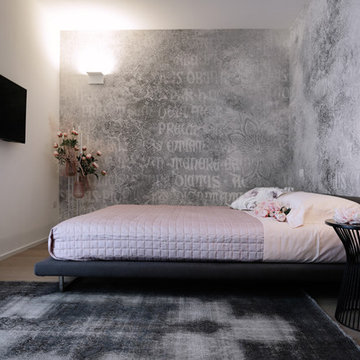
Ph. Valentina Bozzato
Cette image montre une chambre grise et rose design avec un mur noir, parquet clair et un sol beige.
Cette image montre une chambre grise et rose design avec un mur noir, parquet clair et un sol beige.
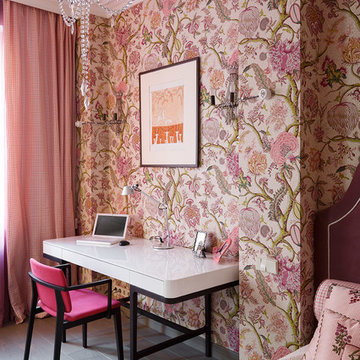
Art Spice Studio
Cette photo montre une chambre grise et rose éclectique avec un mur rose, parquet clair et un sol gris.
Cette photo montre une chambre grise et rose éclectique avec un mur rose, parquet clair et un sol gris.
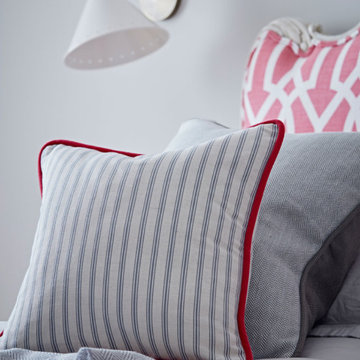
This is a detail of the bed cushions in soft grey herringbone and ticking stripes with pink contrast piping and a mid century style wall light in white and aged brass and
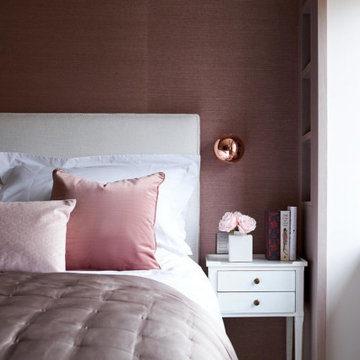
Sweet and feminine bedroom for the family's eldest daughter. The wallpaper is bamboo silk in a faded dusky pink and the perfect complement to the soft grey joinery and white headboard. Copper touches are luxurious accent.
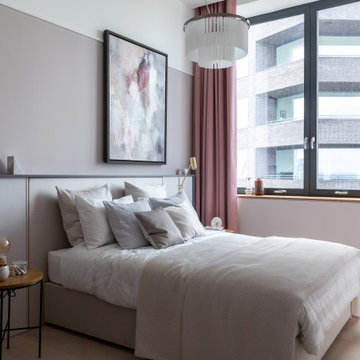
Réalisation d'une chambre grise et rose design avec un mur gris, parquet clair et un sol beige.
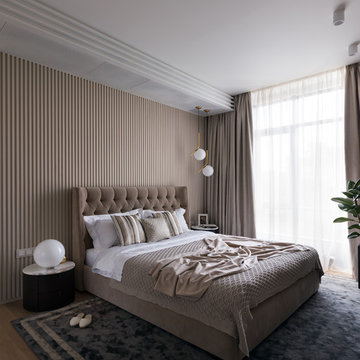
Andrey Avdeenko
Cette photo montre une chambre parentale grise et rose tendance avec parquet clair, un sol beige et un mur beige.
Cette photo montre une chambre parentale grise et rose tendance avec parquet clair, un sol beige et un mur beige.
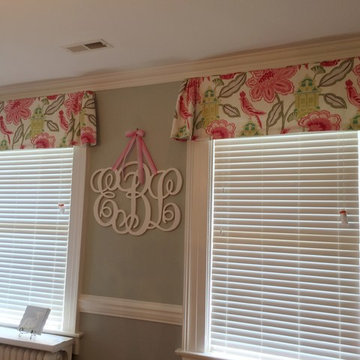
White blinds were installed and the valances were mounted just below the crown. Center of valances are flat and straight to show the pattern. Gathers near the ends five a soft feminine touch.
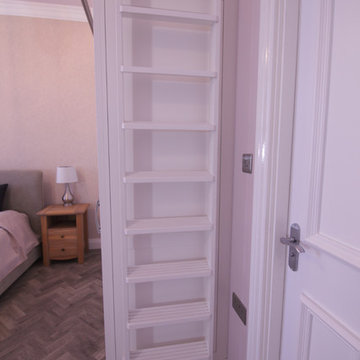
This large ground floor bedroom has only one easterly facing window, so after lunchtime it lacks natural daylight and feels dark. A complete overhall was required, and the client gave the designer free rein, with a brief that it should be restful and pretty, yet chic without being overtly bling. The colours of a subtle blush pink for the walls and grey flooring were agreed upon and it was noted that for now the existing sofa and bed would be retained.
A new herringbone Karndene floor with statement design edge had been installed in the hallway by Global Flooring Studio so this was continued unto the room to add to the flow of the home. A bespoke set of wardrobes was commissioned from Simply Bespoke Interiors with the internal surfaces matching the flooring for a touch of class. These were given the signature height of a Corbridge Interior Design set of wardrobes, to maximise on storage and impact, with the usual LED lighting installed behind the cornice edge to cast a glow across the ceiling.
White shutters from Shuttercraft Newcastle (with complete blackout mechanisms) were incorporated give privacy, as well as a peaceful feel to the room when next to the blush paint and Muraspec wallpaper. New full length Florence radiators were selected for their traditional style with modern lines, plus their height in the room was befitting a very high ceiling, both visually next to the shutters and for the BTU output.
Ceiling roses, rings and coving were put up, with the ceiling being given our favoured design treatment of continuing the paint onto the surface while picking out the plasterwork in white. The pieces de resistence are the dimmable crystal chandeliers, from Cotterell & Co: They are big, modern and not overly bling, but ooze both style and class immeasurably, as the outwardly growing U shaped crystals spiral in sleek lines to create sculpted works of art which also scatter light in a striated manner over the ceiling.
Pink and Grey soft furnishings finish the setting, together with some floating shelves painted in the same colour as the walls, so focus is drawn to the owner's possessions. Some chosen artwork is as yet to be incorporated.
Idées déco de chambres grises et roses avec parquet clair
7