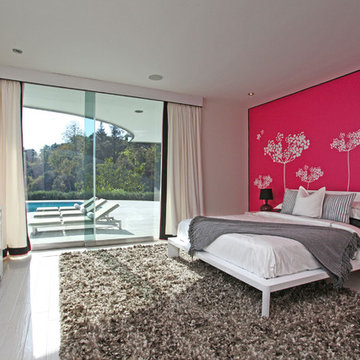Idées déco de chambres grises et roses
Trier par :
Budget
Trier par:Populaires du jour
1 - 20 sur 61 photos
1 sur 3
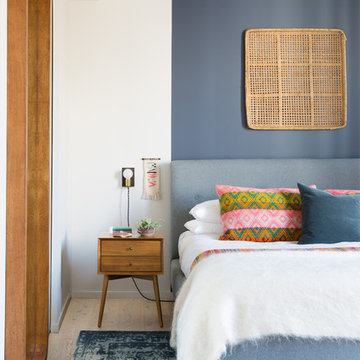
Suzanna Scott Photography
Idées déco pour une chambre parentale grise et rose rétro avec parquet clair, aucune cheminée et un mur multicolore.
Idées déco pour une chambre parentale grise et rose rétro avec parquet clair, aucune cheminée et un mur multicolore.
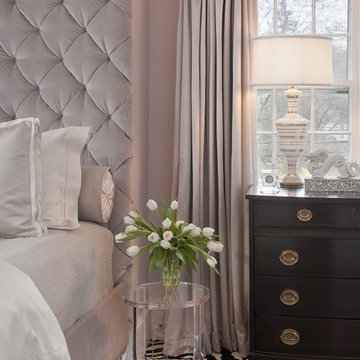
Master Bedroom
Exemple d'une chambre grise et rose chic de taille moyenne avec un mur violet et aucune cheminée.
Exemple d'une chambre grise et rose chic de taille moyenne avec un mur violet et aucune cheminée.
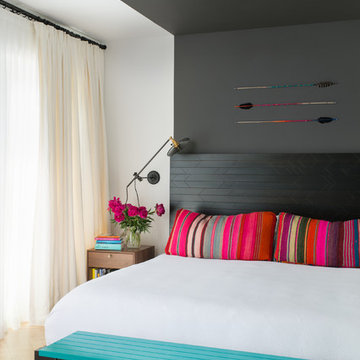
The sunny master bedroom is painted in two tones, a fresh white and a deep grey that lines up with the headboard, wraps up over the ceiling and down the opposite wall. We designed the headboard and Bertoia-inspired bench in bright turquoise.
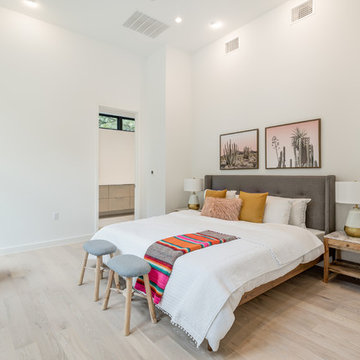
Aménagement d'une chambre parentale grise et rose scandinave de taille moyenne avec un mur blanc, parquet clair, aucune cheminée et un sol beige.
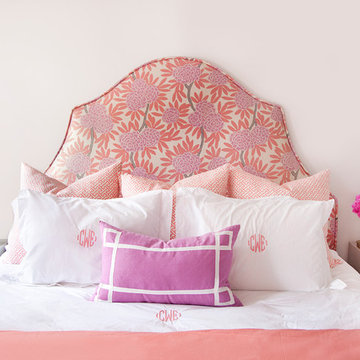
Custom headboard upholstered in Berry Fleur Chinoise fabric by Caitlin Wilson Textiles.
Courtney Apple Photography
Exemple d'une chambre grise et rose éclectique avec un mur blanc.
Exemple d'une chambre grise et rose éclectique avec un mur blanc.
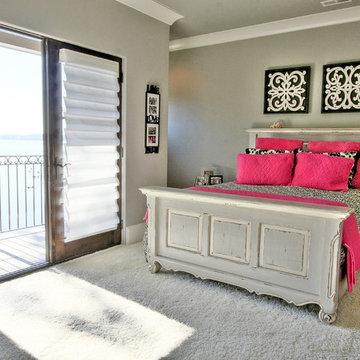
Aménagement d'une chambre avec moquette grise et rose éclectique avec un mur gris, aucune cheminée et un sol gris.
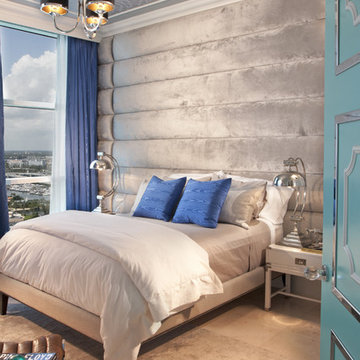
A family of snowbirds hired us to design their South Floridian getaway inspired by old Hollywood glamor. Film, repetition, reflection and symmetry are some of the common characteristics of the interiors in this particular era.
This carried through to the design of the apartment through the use of rich textiles such as velvets and silks, ornate forms, bold patterns, reflective surfaces such as glass and mirrors, and lots of bright colors with high-gloss white moldings throughout.
In this introduction you’ll see the general molding design and furniture layout of each space.The ceilings in this project get special treatment – colorful patterned wallpapers are found within the applied moldings and crown moldings throughout each room.
The elevator vestibule is the Sun Room – you arrive in a bright head-to-toe yellow space that foreshadows what is to come. The living room is left as a crisp white canvas and the doors are painted Tiffany blue for contrast. The girl’s room is painted in a warm pink and accented with white moldings on walls and a patterned glass bead wallpaper above. The boy’s room has a more subdued masculine theme with an upholstered gray suede headboard and accents of royal blue. Finally, the master suite is covered in a coral red with accents of pearl and white but it’s focal point lies in the grandiose white leather tufted headboard wall.
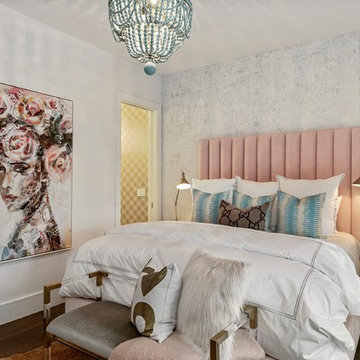
AO Fotos (Rickie Agapito)
Cette image montre une chambre grise et rose traditionnelle avec un mur blanc, un sol en bois brun et aucune cheminée.
Cette image montre une chambre grise et rose traditionnelle avec un mur blanc, un sol en bois brun et aucune cheminée.
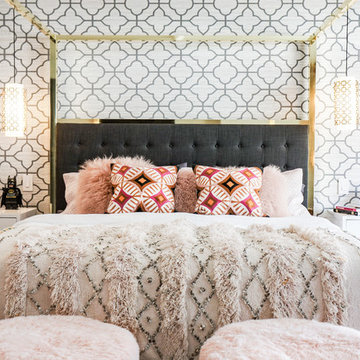
Photo: Marni Epstein-Mervis © 2018 Houzz
Réalisation d'une chambre parentale grise et rose tradition avec un mur multicolore et aucune cheminée.
Réalisation d'une chambre parentale grise et rose tradition avec un mur multicolore et aucune cheminée.
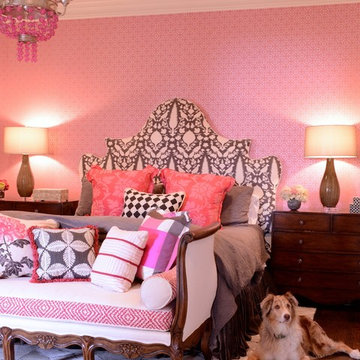
Michael Hunter Interior Photography
Idée de décoration pour une chambre grise et rose bohème avec un mur rose et parquet foncé.
Idée de décoration pour une chambre grise et rose bohème avec un mur rose et parquet foncé.
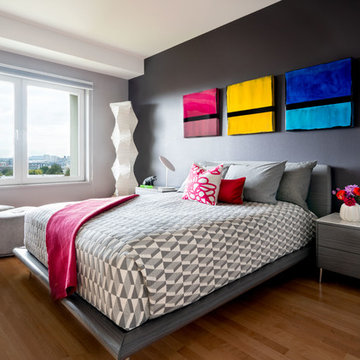
This dark, claustrophobic kitchen was transformed into an open, vibrant space where the homeowner could showcase her original artwork while enjoying a fluid and well-designed space. Custom cabinetry materials include gray-washed white oak to compliment the new flooring, along with white gloss uppers and tall, bright blue cabinets. Details include a chef-style sink, quartz counters, motorized assist for heavy drawers and various cabinetry organizers. Jewelry-like artisan pulls are repeated throughout to bring it all together. The leather cabinet finish on the wet bar and display area is one of our favorite custom details. The coat closet was ‘concealed' by installing concealed hinges, touch-latch hardware, and painting it the color of the walls. Next to it, at the stair ledge, a recessed cubby was installed to utilize the otherwise unused space and create extra kitchen storage.
The condo association had very strict guidelines stating no work could be done outside the hours of 9am-4:30pm, and no work on weekends or holidays. The elevator was required to be fully padded before transporting materials, and floor coverings needed to be placed in the hallways every morning and removed every afternoon. The condo association needed to be notified at least 5 days in advance if there was going to be loud noises due to construction. Work trucks were not allowed in the parking structure, and the city issued only two parking permits for on-street parking. These guidelines required detailed planning and execution in order to complete the project on schedule. Kraft took on all these challenges with ease and respect, completing the project complaint-free!
HONORS
2018 Pacific Northwest Remodeling Achievement Award for Residential Kitchen $100,000-$150,000 category
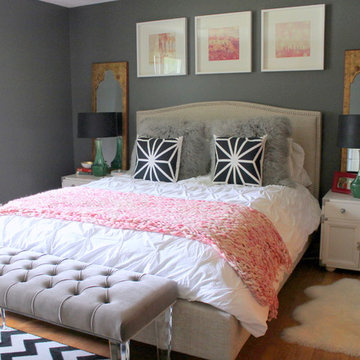
Aménagement d'une chambre parentale grise et rose éclectique de taille moyenne avec un mur gris et un sol en bois brun.
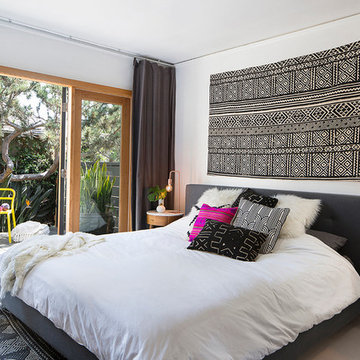
Designed by Gabriela Eisenhart and Holly Conlan
Idées déco pour une grande chambre parentale grise et rose classique avec un mur blanc et aucune cheminée.
Idées déco pour une grande chambre parentale grise et rose classique avec un mur blanc et aucune cheminée.
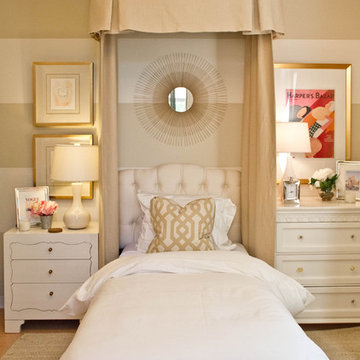
Jessica Bennett Interiors for Good Shepherd Charity www.jessicabennettinteriors.com/
Réalisation d'une chambre grise et rose tradition avec un mur beige.
Réalisation d'une chambre grise et rose tradition avec un mur beige.
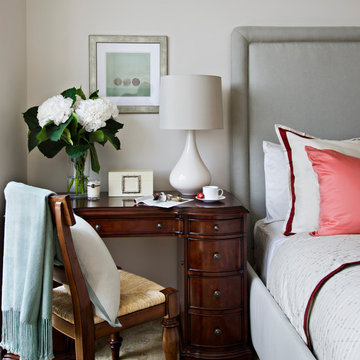
Inspiration pour une chambre grise et rose traditionnelle avec un mur gris.
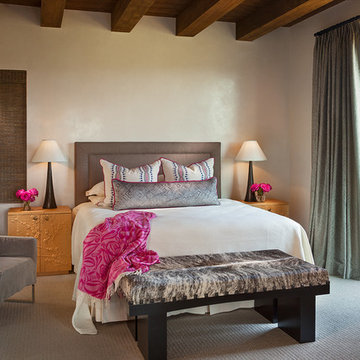
Cette photo montre une chambre grise et rose sud-ouest américain de taille moyenne avec un mur beige et aucune cheminée.
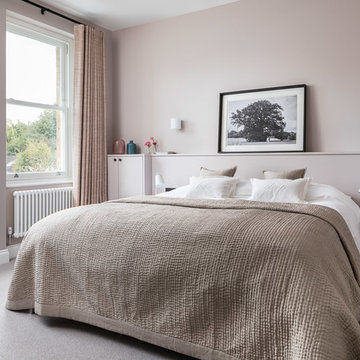
Réalisation d'une chambre grise et rose design avec un mur rose, aucune cheminée et un sol gris.
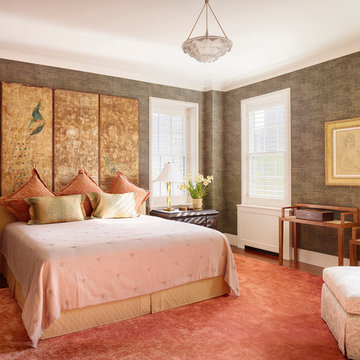
Designer: Ruthie Alan
Photography by Michael Robinson
Exemple d'une chambre parentale grise et rose asiatique avec un sol en bois brun.
Exemple d'une chambre parentale grise et rose asiatique avec un sol en bois brun.
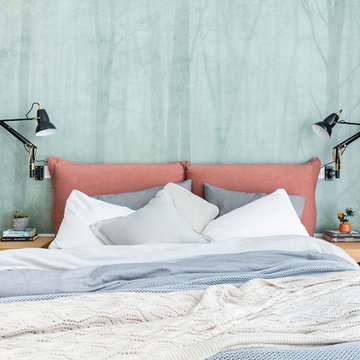
Home designed by Black and Milk Interior Design firm. They specialise in Modern Interiors for London New Build Apartments. https://blackandmilk.co.uk
Idées déco de chambres grises et roses
1
