Idées déco de chambres grises et roses
Trier par :
Budget
Trier par:Populaires du jour
1 - 20 sur 37 photos
1 sur 3
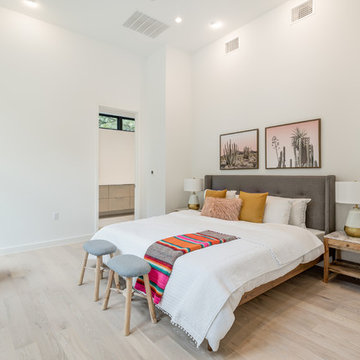
Aménagement d'une chambre parentale grise et rose scandinave de taille moyenne avec un mur blanc, parquet clair, aucune cheminée et un sol beige.
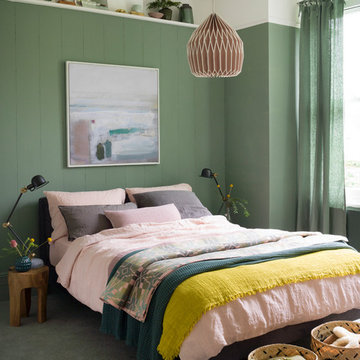
Simon Whitmore
Green wall colour Cardroom 79 by Farrow & Ball.
Exemple d'une chambre grise et rose tendance avec un mur vert et un sol gris.
Exemple d'une chambre grise et rose tendance avec un mur vert et un sol gris.
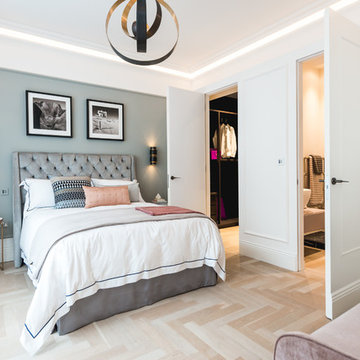
Gary Summers
Inspiration pour une chambre parentale grise et rose traditionnelle de taille moyenne avec un mur blanc, parquet clair et un sol beige.
Inspiration pour une chambre parentale grise et rose traditionnelle de taille moyenne avec un mur blanc, parquet clair et un sol beige.
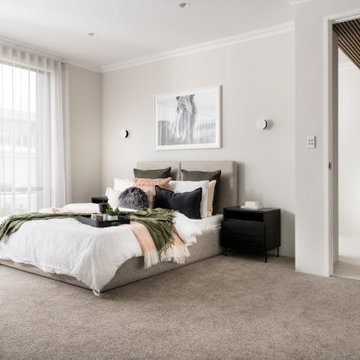
Exemple d'une chambre grise et rose tendance de taille moyenne avec un mur gris et un sol gris.
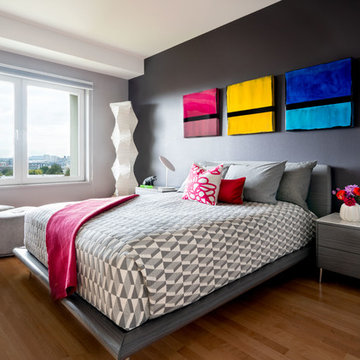
This dark, claustrophobic kitchen was transformed into an open, vibrant space where the homeowner could showcase her original artwork while enjoying a fluid and well-designed space. Custom cabinetry materials include gray-washed white oak to compliment the new flooring, along with white gloss uppers and tall, bright blue cabinets. Details include a chef-style sink, quartz counters, motorized assist for heavy drawers and various cabinetry organizers. Jewelry-like artisan pulls are repeated throughout to bring it all together. The leather cabinet finish on the wet bar and display area is one of our favorite custom details. The coat closet was ‘concealed' by installing concealed hinges, touch-latch hardware, and painting it the color of the walls. Next to it, at the stair ledge, a recessed cubby was installed to utilize the otherwise unused space and create extra kitchen storage.
The condo association had very strict guidelines stating no work could be done outside the hours of 9am-4:30pm, and no work on weekends or holidays. The elevator was required to be fully padded before transporting materials, and floor coverings needed to be placed in the hallways every morning and removed every afternoon. The condo association needed to be notified at least 5 days in advance if there was going to be loud noises due to construction. Work trucks were not allowed in the parking structure, and the city issued only two parking permits for on-street parking. These guidelines required detailed planning and execution in order to complete the project on schedule. Kraft took on all these challenges with ease and respect, completing the project complaint-free!
HONORS
2018 Pacific Northwest Remodeling Achievement Award for Residential Kitchen $100,000-$150,000 category
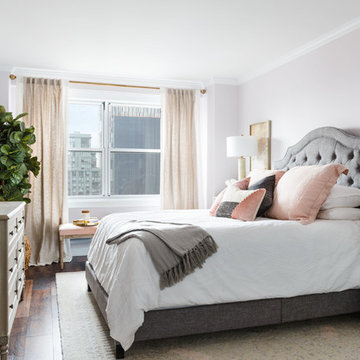
Cette photo montre une chambre parentale grise et rose chic avec un mur rose, parquet foncé et aucune cheminée.
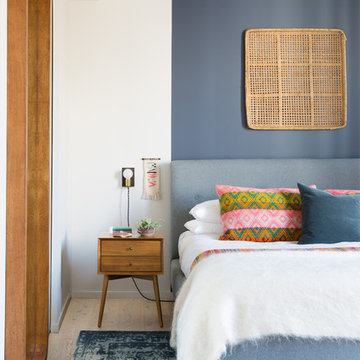
Suzanna Scott Photography
Idées déco pour une chambre parentale grise et rose rétro avec parquet clair, aucune cheminée et un mur multicolore.
Idées déco pour une chambre parentale grise et rose rétro avec parquet clair, aucune cheminée et un mur multicolore.
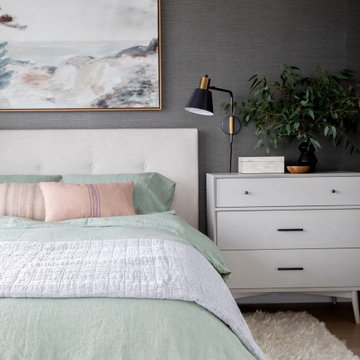
Exemple d'une chambre parentale grise et rose tendance avec un mur gris, parquet clair et un sol beige.
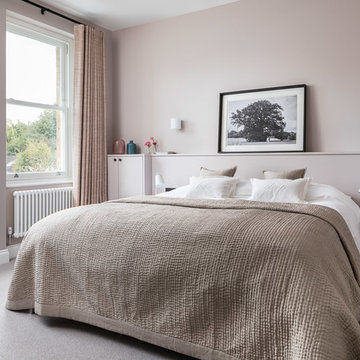
Réalisation d'une chambre grise et rose design avec un mur rose, aucune cheminée et un sol gris.
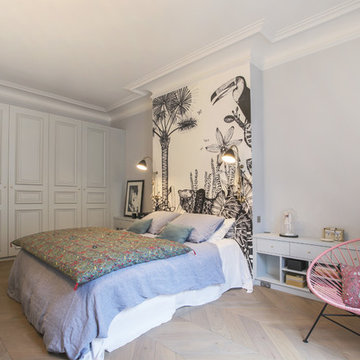
ALICE DURIEZ
Cette photo montre une chambre grise et rose et haussmannienne éclectique avec un mur gris, parquet clair et un sol beige.
Cette photo montre une chambre grise et rose et haussmannienne éclectique avec un mur gris, parquet clair et un sol beige.
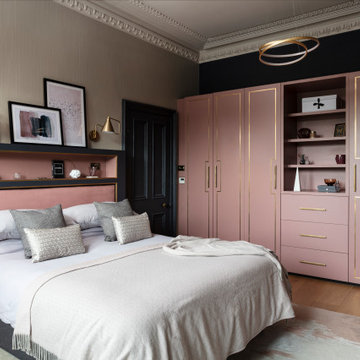
The bespoke joinery in this master bedroom is a true show stopper. Beautifully hand crafted with brass inlay detail this really sets off the luxurious feel in the room. Teamed up with brass lighting and accessories and neutral bed linen this oozes character and luxury.
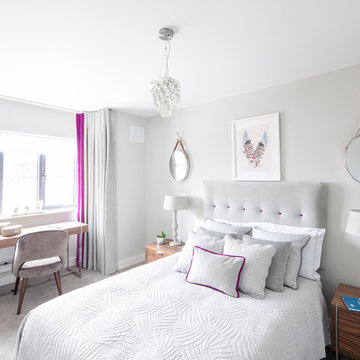
Aménagement d'une chambre grise et rose contemporaine avec un mur gris et un sol gris.
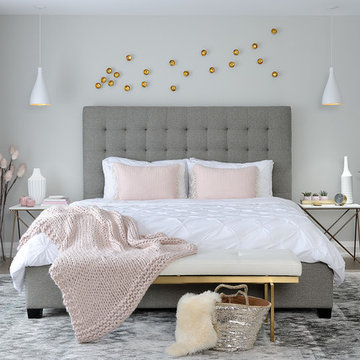
Réalisation d'une chambre grise et rose tradition avec un mur gris, parquet clair et aucune cheminée.
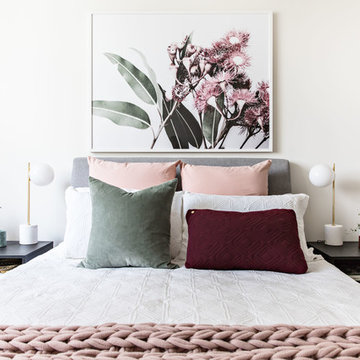
Design and styling by: Lauren Keenan
Photo by: Nat Spadavecchia
Cette photo montre une petite chambre grise et rose scandinave avec un mur blanc.
Cette photo montre une petite chambre grise et rose scandinave avec un mur blanc.
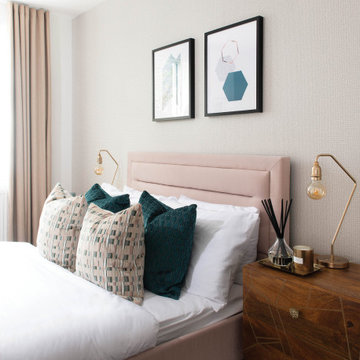
Cette photo montre une chambre grise et rose tendance de taille moyenne avec un mur beige et un sol gris.
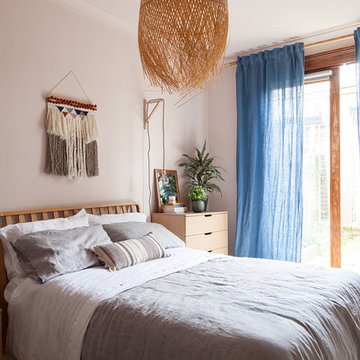
Kasia Fiszer
Inspiration pour une chambre parentale grise et rose bohème de taille moyenne avec un mur rose, parquet peint et un sol blanc.
Inspiration pour une chambre parentale grise et rose bohème de taille moyenne avec un mur rose, parquet peint et un sol blanc.
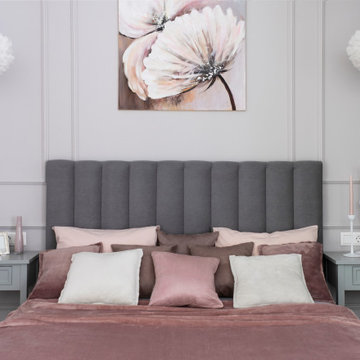
Aménagement d'une chambre parentale grise et rose contemporaine de taille moyenne avec un mur gris.
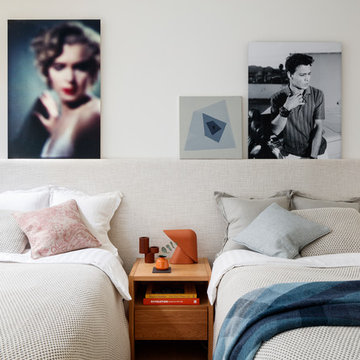
Philip Durrant
Cette photo montre une chambre d'amis grise et rose tendance avec un mur blanc.
Cette photo montre une chambre d'amis grise et rose tendance avec un mur blanc.
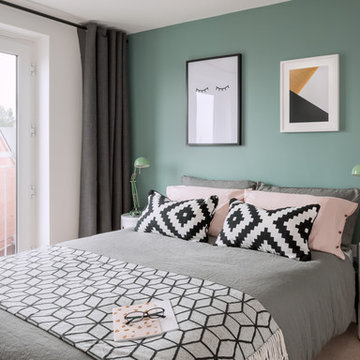
Dean Frost (Dean Frost Photography)
Réalisation d'une chambre grise et rose design de taille moyenne avec un mur vert et un sol beige.
Réalisation d'une chambre grise et rose design de taille moyenne avec un mur vert et un sol beige.
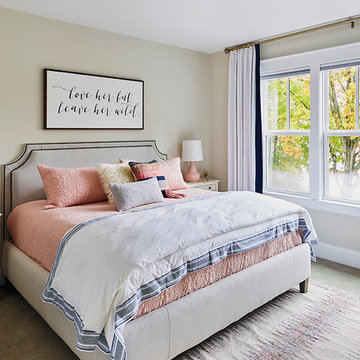
Sean Costello
Exemple d'une chambre grise et rose bord de mer avec un mur beige, un sol en carrelage de céramique, aucune cheminée et un sol gris.
Exemple d'une chambre grise et rose bord de mer avec un mur beige, un sol en carrelage de céramique, aucune cheminée et un sol gris.
Idées déco de chambres grises et roses
1