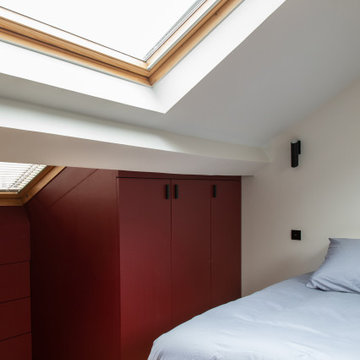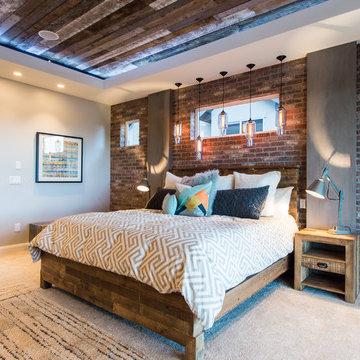Idées déco de chambres industrielles avec un mur rouge
Trier par:Populaires du jour
21 - 40 sur 78 photos
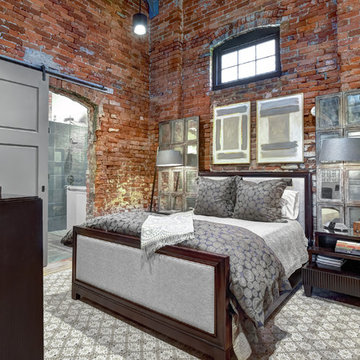
URBAN LOFT
Location | Columbia, South Carolina
Style | industrial
Photographer | William Quarles
Architect | Scott Garbin
Cette image montre une chambre parentale urbaine avec un mur rouge, un sol en bois brun et aucune cheminée.
Cette image montre une chambre parentale urbaine avec un mur rouge, un sol en bois brun et aucune cheminée.
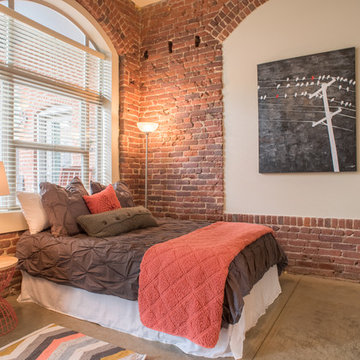
From the Hip Photography
Aménagement d'une chambre industrielle avec un mur rouge et sol en béton ciré.
Aménagement d'une chambre industrielle avec un mur rouge et sol en béton ciré.
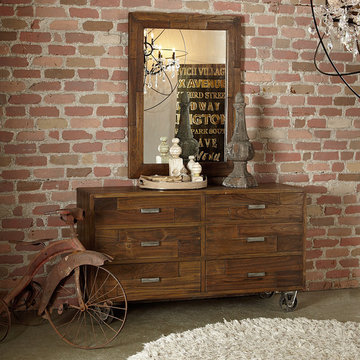
Aménagement d'une chambre parentale industrielle de taille moyenne avec un mur rouge, sol en béton ciré et aucune cheminée.
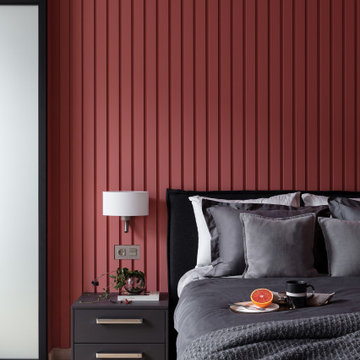
Idée de décoration pour une grande chambre parentale urbaine avec un mur rouge et un sol en vinyl.
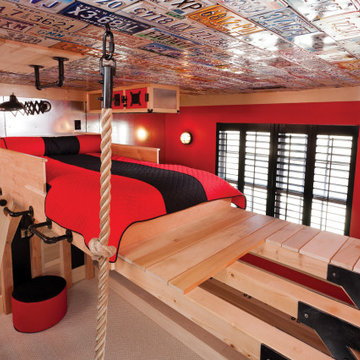
THEME The main theme for this room is an active, physical and personalized experience for a growing boy. This was achieved with the use of bold colors, creative inclusion of personal favorites and the use of industrial materials. FOCUS The main focus of the room is the 12 foot long x 4 foot high elevated bed. The bed is the focal point of the room and leaves ample space for activity within the room beneath. A secondary focus of the room is the desk, positioned in a private corner of the room outfitted with custom lighting and suspended desktop designed to support growing technical needs and school assignments. STORAGE A large floor armoire was built at the far die of the room between the bed and wall.. The armoire was built with 8 separate storage units that are approximately 12”x24” by 8” deep. These enclosed storage spaces are convenient for anything a growing boy may need to put away and convenient enough to make cleaning up easy for him. The floor is built to support the chair and desk built into the far corner of the room. GROWTH The room was designed for active ages 8 to 18. There are three ways to enter the bed, climb the knotted rope, custom rock wall, or pipe monkey bars up the wall and along the ceiling. The ladder was included only for parents. While these are the intended ways to enter the bed, they are also a convenient safety system to prevent younger siblings from getting into his private things. SAFETY This room was designed for an older child but safety is still a critical element and every detail in the room was reviewed for safety. The raised bed includes extra long and higher side boards ensuring that any rolling in bed is kept safe. The decking was sanded and edges cleaned to prevent any potential splintering. Power outlets are covered using exterior industrial outlets for the switches and plugs, which also looks really cool.
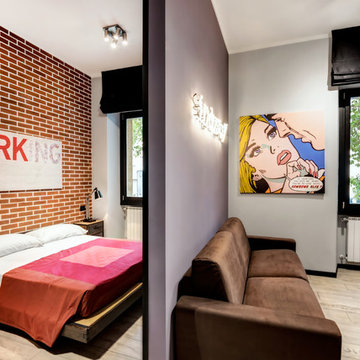
Stefano Roscetti
Réalisation d'une petite chambre urbaine avec un mur rouge et un sol en carrelage de porcelaine.
Réalisation d'une petite chambre urbaine avec un mur rouge et un sol en carrelage de porcelaine.
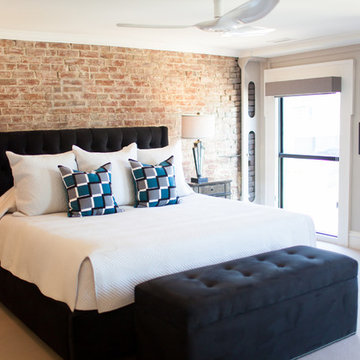
Looking glass photography
Exemple d'une chambre avec moquette industrielle avec un mur rouge.
Exemple d'une chambre avec moquette industrielle avec un mur rouge.
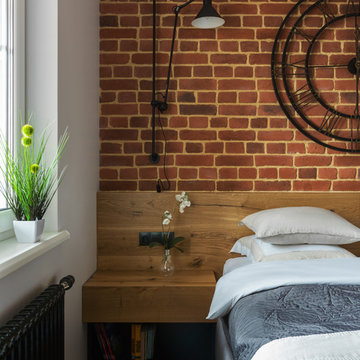
Cette image montre une chambre parentale urbaine avec un sol en bois brun et un mur rouge.
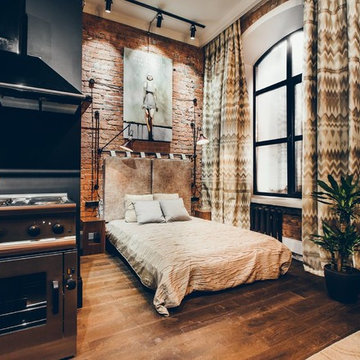
Idées déco pour une chambre industrielle avec un mur rouge, parquet foncé et un sol marron.
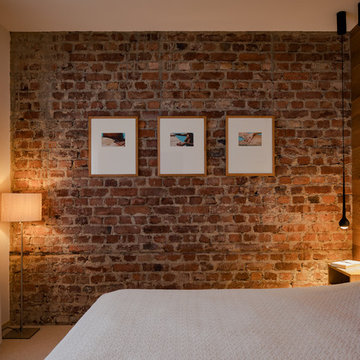
Jannis Wiebusch
Cette photo montre une petite chambre industrielle avec un mur rouge, un sol beige et aucune cheminée.
Cette photo montre une petite chambre industrielle avec un mur rouge, un sol beige et aucune cheminée.
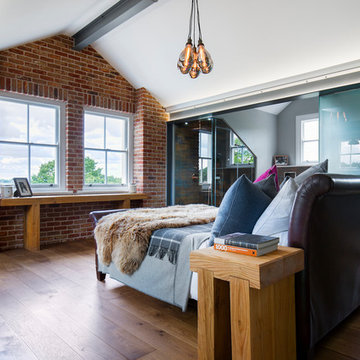
Photography by Adam Letch - www.adamletch.com
This client wanted to convert their loft space into a master bedroom suite. The floor originally was three small bedrooms and a bathroom. We removed all internal walls and I redesigned the space to include a living area, bedroom and open plan bathroom. I designed glass cubicles for the shower and WC as statement pieces and to make the most of the space under the eaves. I also positioned the bed in the middle of the room which allowed for full height fitted joinery to be built behind the headboard and easily accessed. Beams and brickwork were exposed. LED strip lighting and statement pendant lighting introduced. The tiles in the shower enclosure and behind the bathtub were sourced from Domus in Islington and were chosen to compliment the copper fittings.
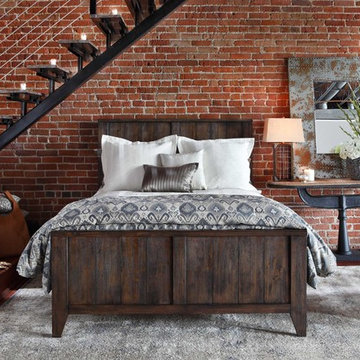
Réalisation d'une petite chambre mansardée ou avec mezzanine urbaine avec un mur rouge et parquet foncé.
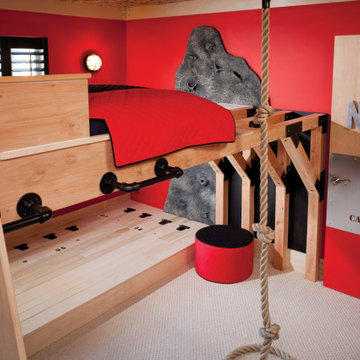
THEME The main theme for this room is an active, physical and personalized experience for a growing boy. This was achieved with the use of bold colors, creative inclusion of personal favorites and the use of industrial materials. FOCUS The main focus of the room is the 12 foot long x 4 foot high elevated bed. The bed is the focal point of the room and leaves ample space for activity within the room beneath. A secondary focus of the room is the desk, positioned in a private corner of the room outfitted with custom lighting and suspended desktop designed to support growing technical needs and school assignments. STORAGE A large floor armoire was built at the far die of the room between the bed and wall.. The armoire was built with 8 separate storage units that are approximately 12”x24” by 8” deep. These enclosed storage spaces are convenient for anything a growing boy may need to put away and convenient enough to make cleaning up easy for him. The floor is built to support the chair and desk built into the far corner of the room. GROWTH The room was designed for active ages 8 to 18. There are three ways to enter the bed, climb the knotted rope, custom rock wall, or pipe monkey bars up the wall and along the ceiling. The ladder was included only for parents. While these are the intended ways to enter the bed, they are also a convenient safety system to prevent younger siblings from getting into his private things. SAFETY This room was designed for an older child but safety is still a critical element and every detail in the room was reviewed for safety. The raised bed includes extra long and higher side boards ensuring that any rolling in bed is kept safe. The decking was sanded and edges cleaned to prevent any potential splintering. Power outlets are covered using exterior industrial outlets for the switches and plugs, which also looks really cool.
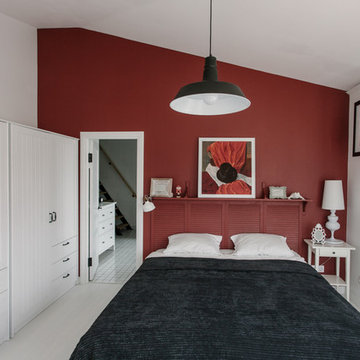
buro5, архитектор Борис Денисюк, architect Boris Denisyuk. Photo: Luciano Spinelli
Exemple d'une petite chambre mansardée ou avec mezzanine industrielle avec un mur rouge et un sol blanc.
Exemple d'une petite chambre mansardée ou avec mezzanine industrielle avec un mur rouge et un sol blanc.
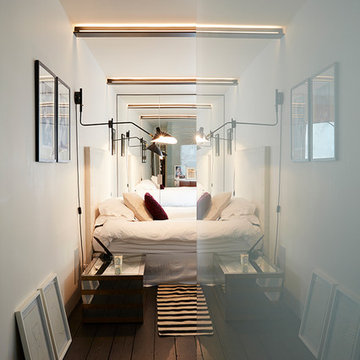
Aménagement d'une grande chambre parentale industrielle avec un mur rouge, parquet clair, une cheminée standard et un sol blanc.
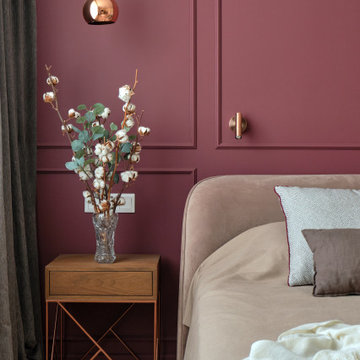
Дизайн спальни имеет некоторые различия с общим стилем квартиры. Но главное осталось неизменным – акцентная стена, натуральные материалы, фактура кирпича. Здесь вновь воплотилась мечта хозяина – «рамочки на стене». Молдинги делят стену на несколько участков, декорируют ее без использования картин над кроватью, ведь многие люди не любят, когда что-то висит у них над головой. Убранство кровати из натурального льна и дубовые прикроватные тумбы нейтрализуют классическую стену, напоминая об аутентичности интерьера.
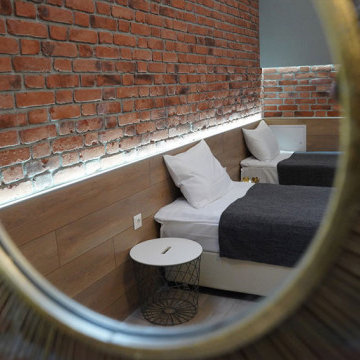
Idées déco pour une chambre d'amis industrielle de taille moyenne avec un mur rouge, un sol en carrelage de porcelaine, aucune cheminée, un manteau de cheminée en brique et un sol beige.
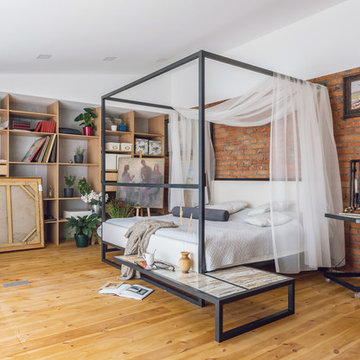
Михаил Чекалов
Aménagement d'une chambre parentale industrielle avec un mur rouge, un sol en bois brun et un sol jaune.
Aménagement d'une chambre parentale industrielle avec un mur rouge, un sol en bois brun et un sol jaune.
Idées déco de chambres industrielles avec un mur rouge
2
