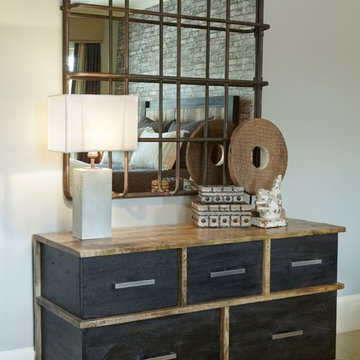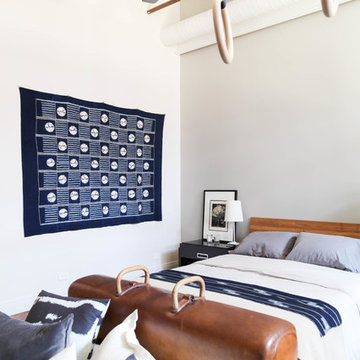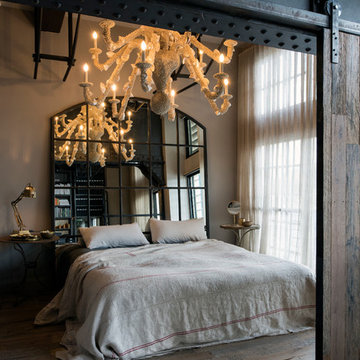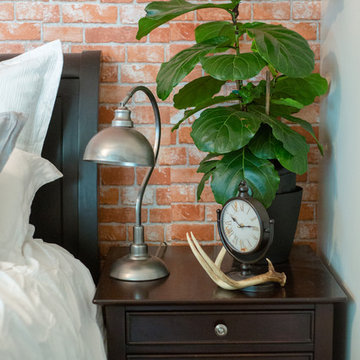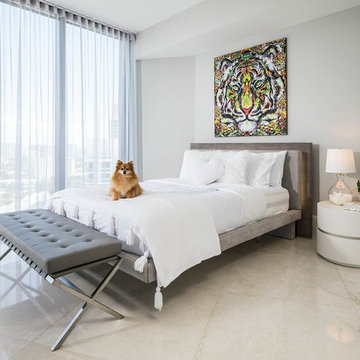Idées déco de chambres industrielles
Trier par :
Budget
Trier par:Populaires du jour
161 - 180 sur 2 117 photos
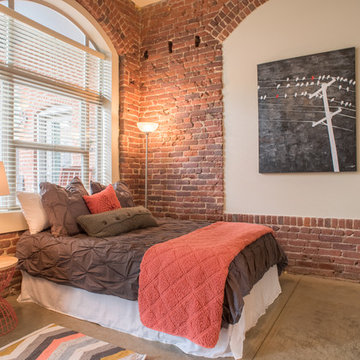
From the Hip Photography
Aménagement d'une chambre industrielle avec un mur rouge et sol en béton ciré.
Aménagement d'une chambre industrielle avec un mur rouge et sol en béton ciré.
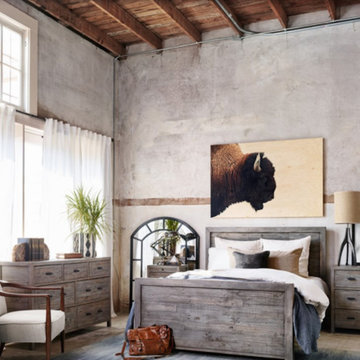
Exemple d'une grande chambre parentale industrielle avec un mur gris, aucune cheminée et un sol beige.
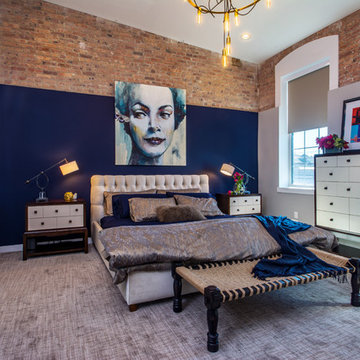
Gerard Garcia
Idées déco pour une grande chambre industrielle avec un mur multicolore, aucune cheminée et un sol gris.
Idées déco pour une grande chambre industrielle avec un mur multicolore, aucune cheminée et un sol gris.
Trouvez le bon professionnel près de chez vous
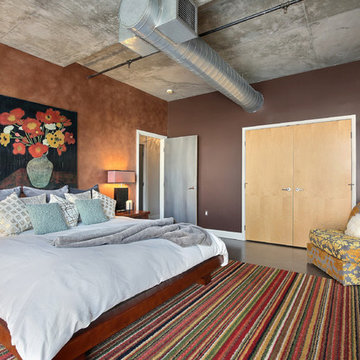
Tahvory Bunting
Cette photo montre une grande chambre parentale industrielle avec un mur marron, sol en béton ciré et aucune cheminée.
Cette photo montre une grande chambre parentale industrielle avec un mur marron, sol en béton ciré et aucune cheminée.
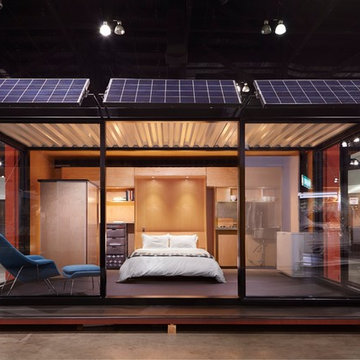
With the sliding glass doors, the container cabin looks sleek and modern. Easy roll up doors for privacy. Built in kitchen with cabinets, refrigerator, and stove. Private bathroom with toilet, shower, sink and water tanks for water supply. This container cabin can be taken virtually anywhere as it’s completely solar powered and portable.
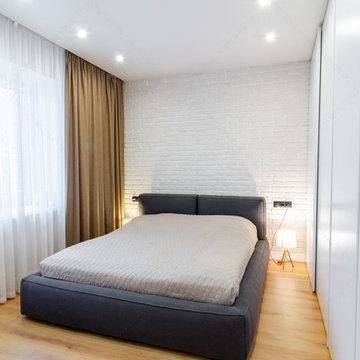
Мерник Александр
Aménagement d'une petite chambre parentale industrielle avec un mur blanc, sol en stratifié, aucune cheminée et un sol beige.
Aménagement d'une petite chambre parentale industrielle avec un mur blanc, sol en stratifié, aucune cheminée et un sol beige.
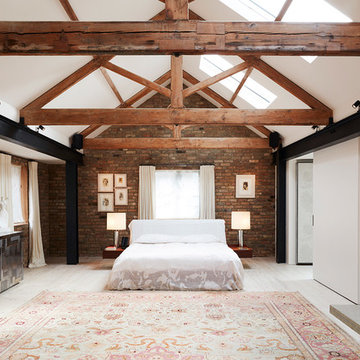
Cette photo montre une grande chambre parentale industrielle avec un mur rouge, parquet clair, une cheminée standard et un sol blanc.
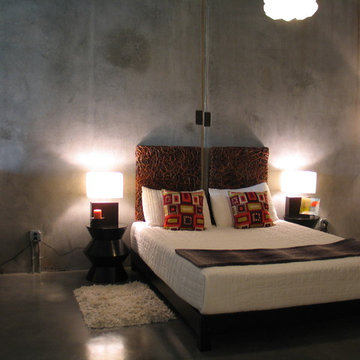
This loft bedroom has concrete walls and floor. Using natural objects such as the Lianas vine sculpture and the woven seagrass panels as headboards gives the space warmth.
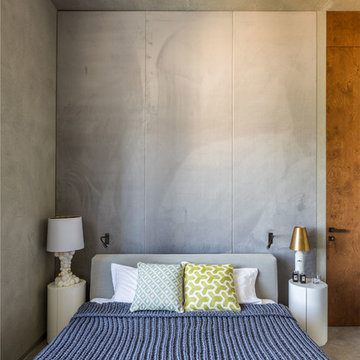
Авторы проекта: Александра Казаковцева и Мария Махонина. Фото: Михаил Степанов
Aménagement d'une chambre industrielle avec un mur gris.
Aménagement d'une chambre industrielle avec un mur gris.

Chambre - Vue sur la suite parentale de l'appartement et sa verrière scupturale © Hugo Hébrard - www.hugohebrard.com
Idée de décoration pour une chambre urbaine.
Idée de décoration pour une chambre urbaine.
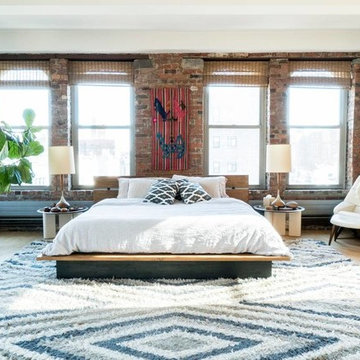
Réalisation d'une grande chambre parentale urbaine avec un mur marron, sol en stratifié et un sol beige.
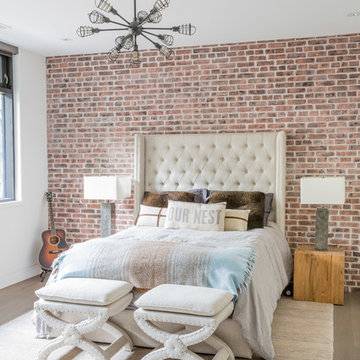
Jason Hartog Photography
Idée de décoration pour une grande chambre d'amis urbaine avec un mur blanc et parquet clair.
Idée de décoration pour une grande chambre d'amis urbaine avec un mur blanc et parquet clair.
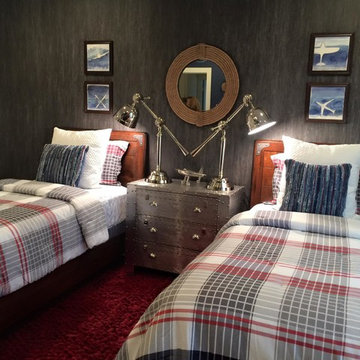
KIDSANCTUARY CAMPUS is a charitable organization in Palm Beach County committed to assisting children who have been removed from their homes because of abuse, neglect or abandonment. They are continuing to build a five acre residential facility with homes, an enrichment center and play areas. Palm Beach County graciously donated this land for our project. The campus includes 24-hour care and housing for the children who are considered the most vulnerable in the foster care system. KidSanctuary Campus brings in expert, professional foster parents who raise the children living in our homes. They provide comfort, security and consistency. It is often the first time these children are in such a safe, structured environment.
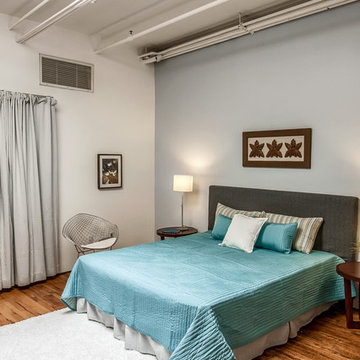
Exemple d'une grande chambre industrielle avec un mur gris, un sol en bois brun et aucune cheminée.
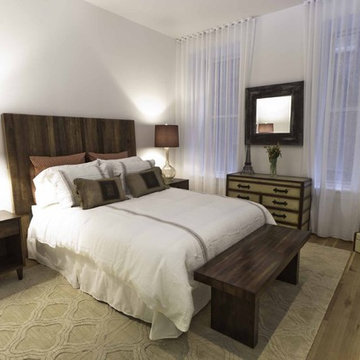
Established in 1895 as a warehouse for the spice trade, 481 Washington was built to last. With its 25-inch-thick base and enchanting Beaux Arts facade, this regal structure later housed a thriving Hudson Square printing company. After an impeccable renovation, the magnificent loft building’s original arched windows and exquisite cornice remain a testament to the grandeur of days past. Perfectly anchored between Soho and Tribeca, Spice Warehouse has been converted into 12 spacious full-floor lofts that seamlessly fuse Old World character with modern convenience. Steps from the Hudson River, Spice Warehouse is within walking distance of renowned restaurants, famed art galleries, specialty shops and boutiques. With its golden sunsets and outstanding facilities, this is the ideal destination for those seeking the tranquil pleasures of the Hudson River waterfront.
Expansive private floor residences were designed to be both versatile and functional, each with 3 to 4 bedrooms, 3 full baths, and a home office. Several residences enjoy dramatic Hudson River views.
This open space has been designed to accommodate a perfect Tribeca city lifestyle for entertaining, relaxing and working.
The design reflects a tailored “old world” look, respecting the original features of the Spice Warehouse. With its high ceilings, arched windows, original brick wall and iron columns, this space is a testament of ancient time and old world elegance.
The guest bedroom was designed with travel in mind.It features elegant French Provencal bedding paired with jute accent pillows, travel chest and luggages as well as recycled blown glass table lamps and rich woods.
The acrylic “zebra” art piece is by Francis Augustine.
Photography: Francis Augustine
Idées déco de chambres industrielles
9
