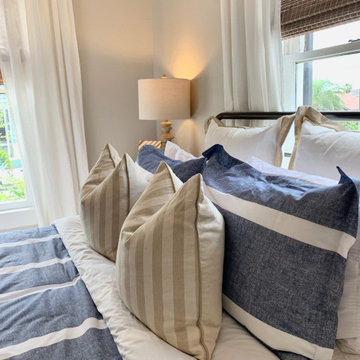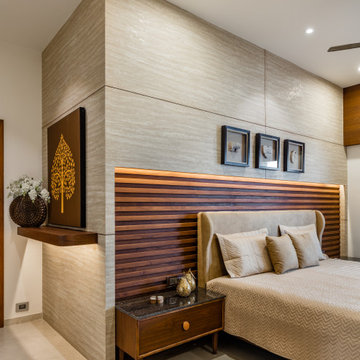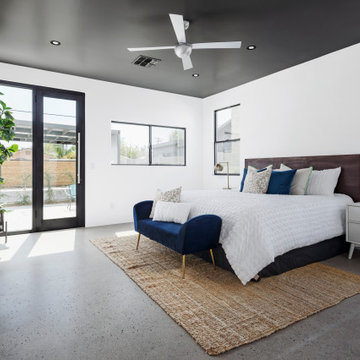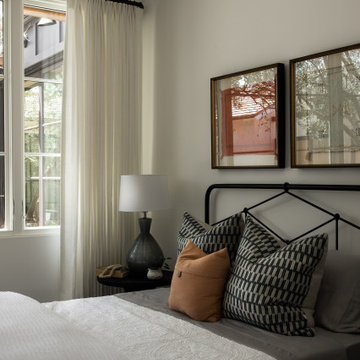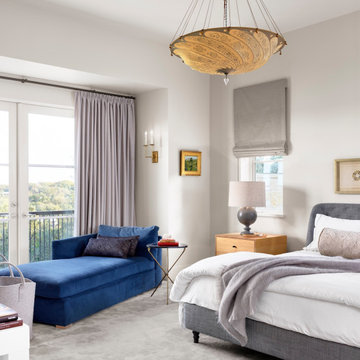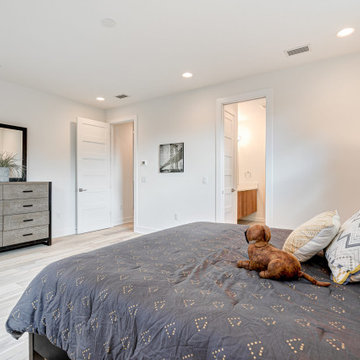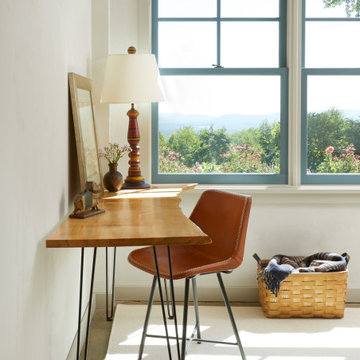Idées déco de chambres jaunes, beiges
Trier par :
Budget
Trier par:Populaires du jour
161 - 180 sur 152 278 photos
1 sur 3
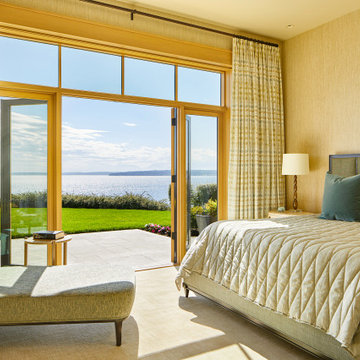
Her master bedroom is perched at the end of the west side of the home, enjoying the same dramatic sunlit views as the great room and kitchen. // Image : Benjamin Benschneider Photography
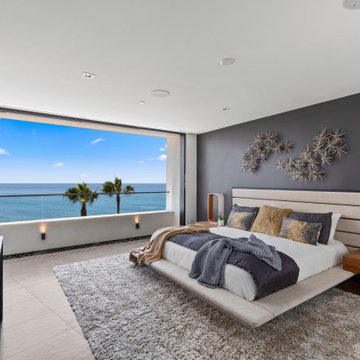
Cette image montre une grande chambre d'amis design avec un mur noir, un sol gris et un sol en carrelage de céramique.
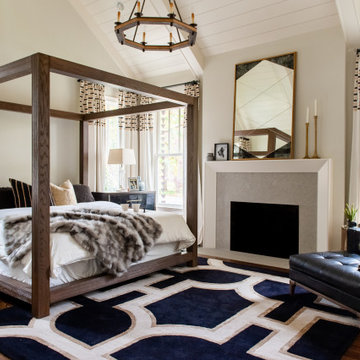
Cette image montre une chambre rustique avec un mur beige, parquet foncé, une cheminée standard, un sol marron, poutres apparentes, un plafond en lambris de bois et un plafond voûté.
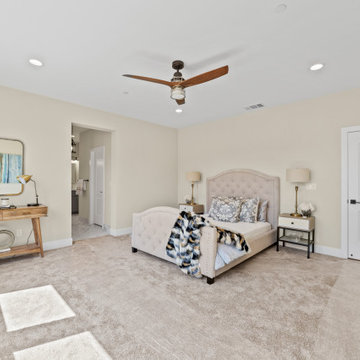
Réalisation d'une chambre parentale tradition de taille moyenne avec un mur beige.
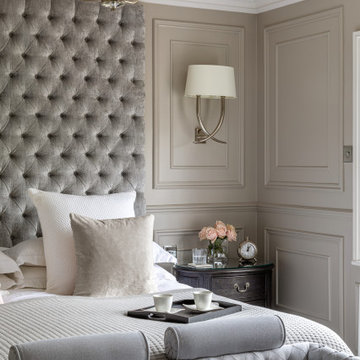
Réalisation d'une grande chambre victorienne avec un mur gris, aucune cheminée, un sol gris et du lambris.
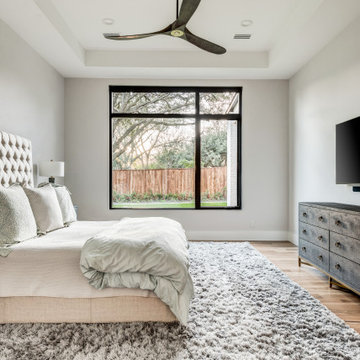
Réalisation d'une grande chambre parentale tradition avec un mur gris, un sol en bois brun et un sol beige.
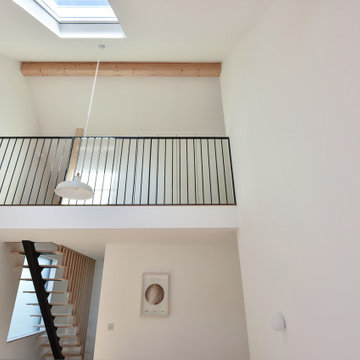
Described as "one of the finest [properties] ... to come to market in recent years" new build 'Vespers' is the first project RRA worked on for Cheltenham company SAID Properties. Located in the picturesque area of Charlton Kings, Cheltenham the detached house has been constructed using the innovative SIPS panel method.
With a small site and very restricted access, we were presented with some challenges in developing the scheme to replace an old, run-down bungalow with a contemporary new build.
Working with the developer SAID Properties, we investigated Structural Insulated Panels (SIPs). Whilst this is not a new technology, it is still not commonly used by most developers despite the many advantages. Along with speeding up construction SIPS panels offer increased insulation, energy efficiency and are impressively air-tight. In fact, the panels are so airtight, to control the airflow a mechanical ventilation heat recovery unit was installed. This uses the heat from the expelled air to warm the incoming clean air, thus reducing heat loss, allowing the property to remain airtight, but still ventilated.
The speed of build is impressive, from damp proof course to completion of the SIPS construction took a mere 23 days.
This stunning house features high-performance, crittall windows, five bedrooms and several double-height spaces which add to the exquisite ambience of space and light. The burnt larch cladding gives a contemporary look to the first floor, whilst, in contrast, brick slip cladding has been used on the ground floor in keeping with the surrounding buildings.
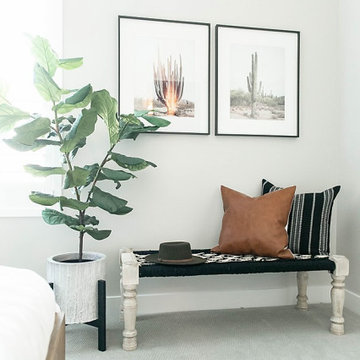
Aménagement d'une chambre rétro de taille moyenne avec un sol gris et un mur gris.
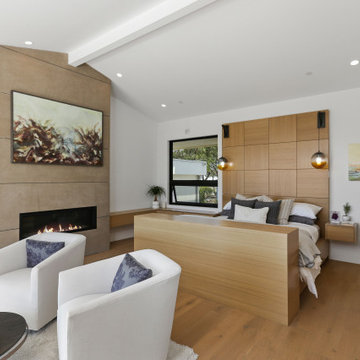
www.branadesigns.com
Cette photo montre une très grande chambre parentale tendance avec un mur blanc, un sol en bois brun, une cheminée ribbon, un plafond voûté, un manteau de cheminée en pierre et un sol beige.
Cette photo montre une très grande chambre parentale tendance avec un mur blanc, un sol en bois brun, une cheminée ribbon, un plafond voûté, un manteau de cheminée en pierre et un sol beige.
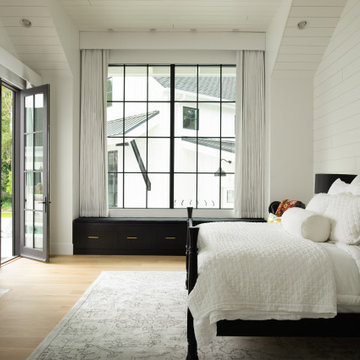
Idée de décoration pour une chambre champêtre avec un mur blanc, un sol en bois brun, une cheminée standard, un manteau de cheminée en brique, un sol marron, un plafond voûté et du lambris de bois.
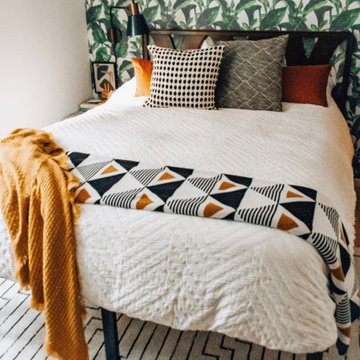
Idée de décoration pour une petite chambre d'amis vintage avec un mur blanc, parquet clair et un sol beige.
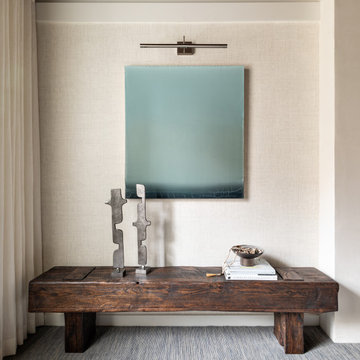
Designer Showhouse Meditation Room for The Holiday House 2019: Designed by Sara Touijer
Cette image montre une chambre design de taille moyenne avec un mur blanc, cheminée suspendue, un manteau de cheminée en plâtre et un sol bleu.
Cette image montre une chambre design de taille moyenne avec un mur blanc, cheminée suspendue, un manteau de cheminée en plâtre et un sol bleu.

Cette photo montre une chambre parentale chic de taille moyenne avec un mur beige, un sol en bois brun, une cheminée standard, un manteau de cheminée en pierre et un sol marron.
Idées déco de chambres jaunes, beiges
9
