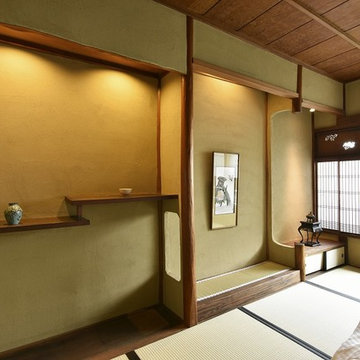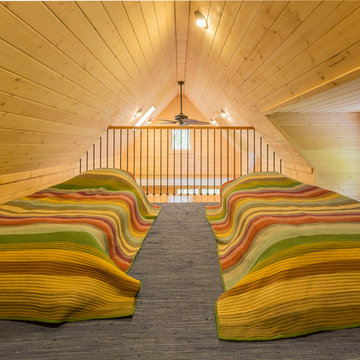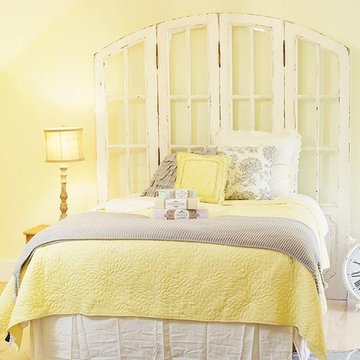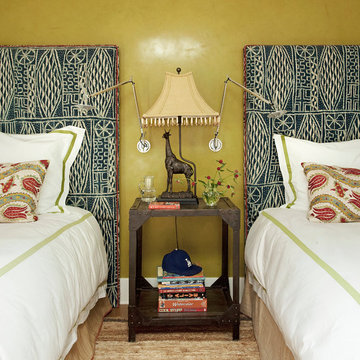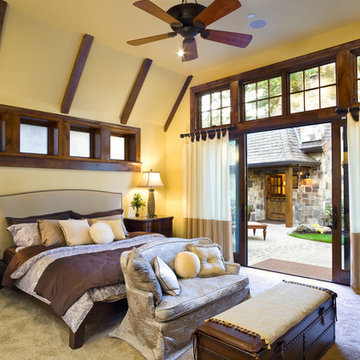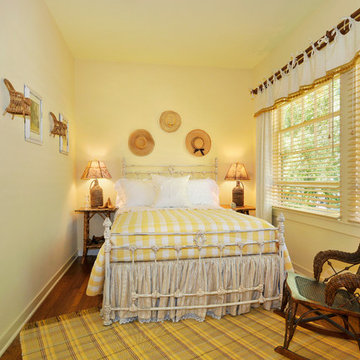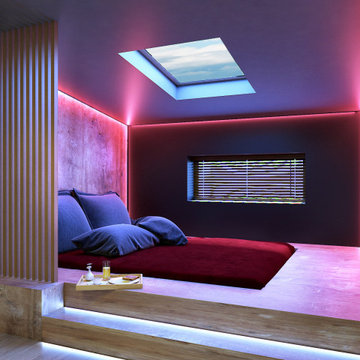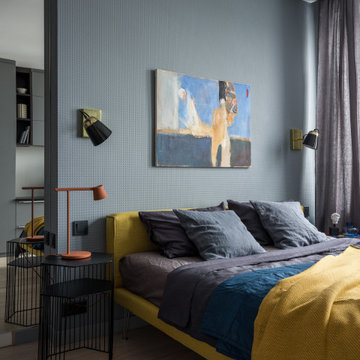Idées déco de chambres jaunes, violettes
Trier par :
Budget
Trier par:Populaires du jour
21 - 40 sur 12 662 photos
1 sur 3
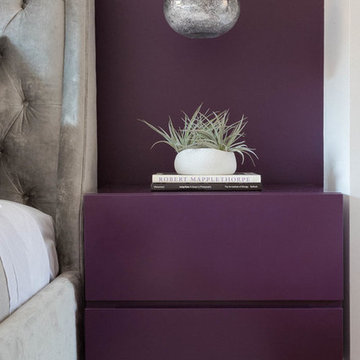
Lighting by Siemon & Salazar - Handblown Grey Bubble Ellipse Pendant
Photography by Greg Salvatori
Exemple d'une petite chambre d'amis tendance avec un mur violet.
Exemple d'une petite chambre d'amis tendance avec un mur violet.
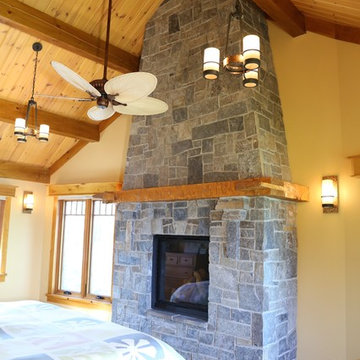
Master Bedroom
Samantha Hawkins Photography
Réalisation d'une grande chambre parentale craftsman avec un mur jaune, un sol en bois brun, une cheminée standard et un manteau de cheminée en pierre.
Réalisation d'une grande chambre parentale craftsman avec un mur jaune, un sol en bois brun, une cheminée standard et un manteau de cheminée en pierre.
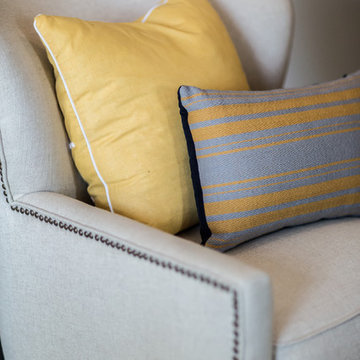
Styled By: Geralyn Gormley of Acumen Builders
Inspiration pour une chambre parentale chalet de taille moyenne avec un mur gris, un sol en carrelage de porcelaine, une cheminée standard, un manteau de cheminée en brique et un sol gris.
Inspiration pour une chambre parentale chalet de taille moyenne avec un mur gris, un sol en carrelage de porcelaine, une cheminée standard, un manteau de cheminée en brique et un sol gris.
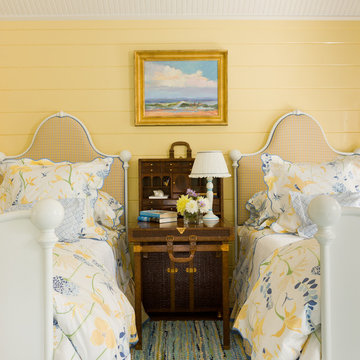
Photography by Gordon Beall
Réalisation d'une chambre d'amis marine avec un mur blanc.
Réalisation d'une chambre d'amis marine avec un mur blanc.
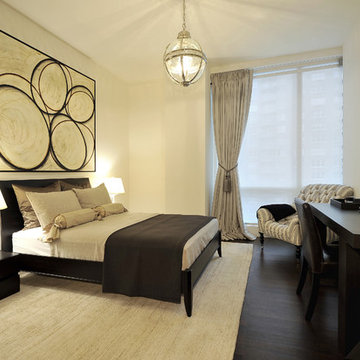
Peter Krupenye Photography
Cette image montre une chambre d'amis design de taille moyenne avec un mur beige, parquet foncé et aucune cheminée.
Cette image montre une chambre d'amis design de taille moyenne avec un mur beige, parquet foncé et aucune cheminée.
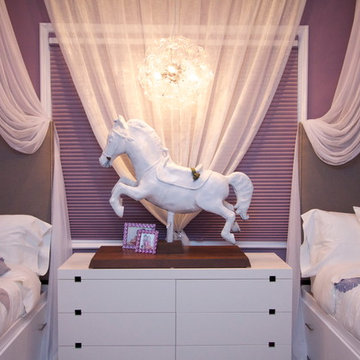
Girls princess bedroom for 2 young girls. San Diego Interior Designer Rebecca Robeson chose a purple and white color scheme for this little girls fantasy bedroom. Twin beds line the walls and fun white bedding with purple flowers set the theme for the room. The twin beds have ample storage with deep drawers as well as a shared dresser placed between them. Rebecca Robeson created custom canopies over the beds with sheer lycra netting hanging from hoops attached to the ceiling. Atop the dresser sits a vintage carousel horse painted white which is beautifully lit by an acrylic pinwheel chandelier, creating not only a focal point but a window dressing as well. This room is perfect for the two young princesses who now call this room their own!
Robeson Design photography
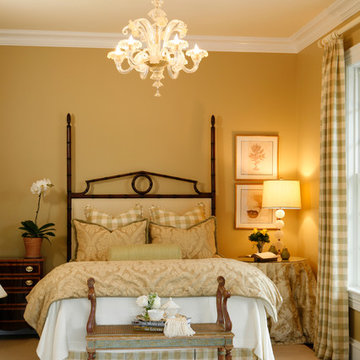
A guest room done in soft shades of green. The green plaid and the gorgeous Murano glass chandelier were the spring boards for this room design. Designed by AJ Margulis. Photographed by Tom Grimes
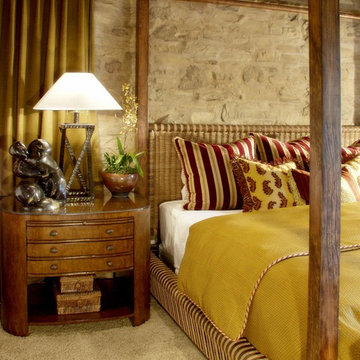
It was a mutual love of Italy, specifically the Tuscan countryside, that inspired renowned architect Mark Scheurer and his wife, Jane, to build their dream home in a simplistic, but elegant style reminiscent of a centuries old Italian farmhouse. Scheurer’s aim was to bring light, air, and an indoor/outdoor feeling into the home while preserving privacy throughout this rustic Southern California home, all of which was achieved a lot in part due to the implementation of Eldorado Stone.
The use of stone was a predominant element throughout the design. Scheurer used 2,800 square feet of a custom blend of Eldorado’s Veneto Fieldledge and Hillstone profiles, both of which were applied with an overgrout technique, creating a sense of ageless authenticity and textural beauty. Another 500 square feet was used in the interior to create a dramatic focal point of exposed stone in the living room and boast large, arching windows that open up the living room and filter in light. Upstairs, the master bedroom continues the home’s rustic Italian design with exposed stone walls that reach to the beamed ceiling above.
Although Scheurer is in a neighborhood that request for real products to be used in home construction, he had no problem obtaining approval to use Eldorado Stone, which speaks volumes about Eldorado’s beauty and believability. No one doubted the authenticity of the product. In fact, Scheurer believes that Eldorado is even better than natural stone in that the color palette is easily controlled as well as consistent.
Eldorado Stone Profile Featured: Veneto Fieldledge and Custom Hillstone with an overgrout technique
Architect: Scheurer Architects, Newport Beach, CA
Website: www.msa-arch.com
Builder: RS Construction Company, Corona del Mar, CA
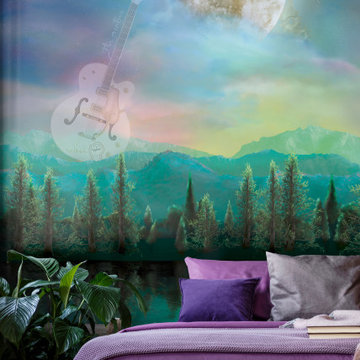
Presented as an exquisite landscape wallpaper wall mural, this surrealism style custom/bespoke wallpaper design portrays the beauty of our unique minds and the 8 different personalities types we embody: The Doer, The Artificer, The Dreamer, The Rebel, The Warrior, The Creative, The Poet and The Lover.
Styled in a loft inspired space with purple and rose decor.
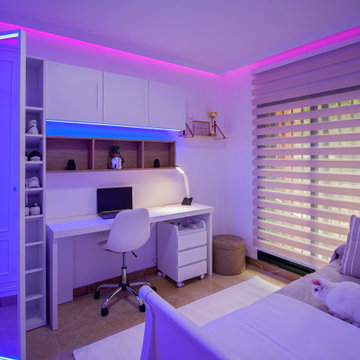
Cette image montre une chambre parentale design de taille moyenne avec un mur blanc, un sol en marbre, un sol beige et différents designs de plafond.
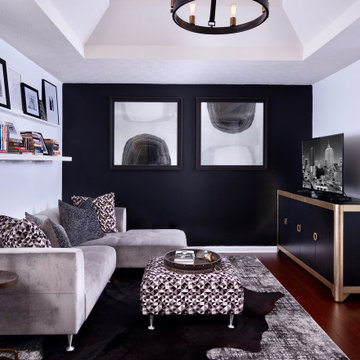
Cette image montre une chambre parentale bohème avec parquet en bambou et un sol marron.
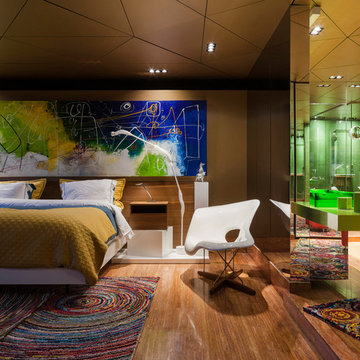
Inspiration pour une grande chambre parentale design avec un sol en bois brun, un sol marron et un mur marron.
Idées déco de chambres jaunes, violettes
2
