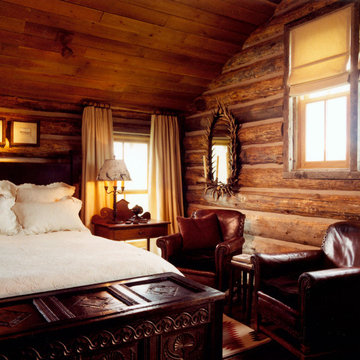Idées déco de chambres mansardées ou avec mezzanine avec parquet foncé
Trier par :
Budget
Trier par:Populaires du jour
101 - 120 sur 713 photos
1 sur 3
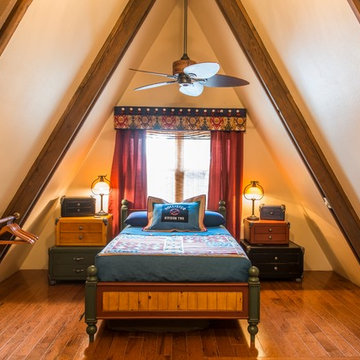
Interior designer Scott Dean's home on Sun Valley Lake
An A frame poses some spacial issues with all the angles. In the 'loft' I have maximized the space by having a full, bed, two twin beds and two trundle beds. We are all friends at the lake.
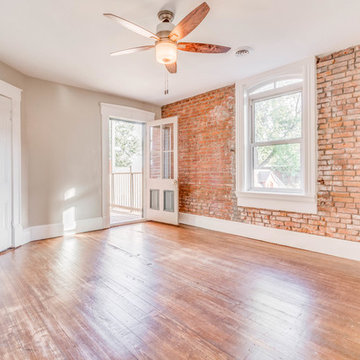
1Remodel St Louis
Exemple d'une grande chambre mansardée ou avec mezzanine victorienne avec un mur gris, parquet foncé et un sol bleu.
Exemple d'une grande chambre mansardée ou avec mezzanine victorienne avec un mur gris, parquet foncé et un sol bleu.
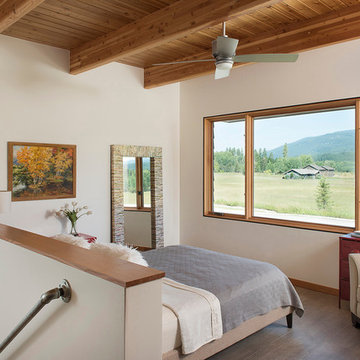
Idée de décoration pour une petite chambre mansardée ou avec mezzanine minimaliste avec un mur blanc et parquet foncé.
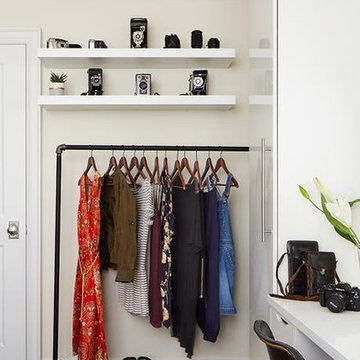
This ingenius detail was the client's daughter's idea - an artist herself, she wanted to incorporate the industrial feel of the clothing rack and we added her incredible collection of cameras above!
Photo Credit: Donna Griffith
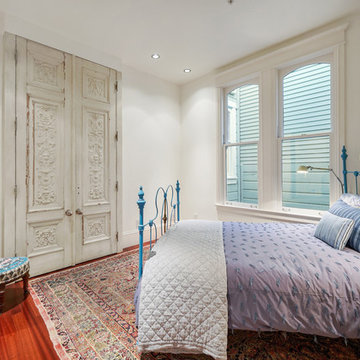
Cette image montre une chambre mansardée ou avec mezzanine bohème de taille moyenne avec un mur blanc, parquet foncé et un sol marron.
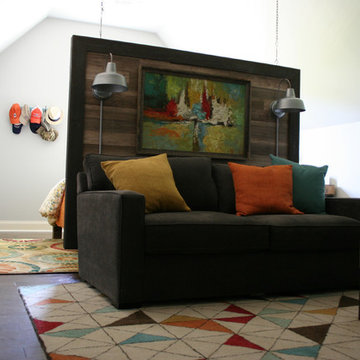
Idées déco pour une grande chambre mansardée ou avec mezzanine classique avec un mur gris et parquet foncé.
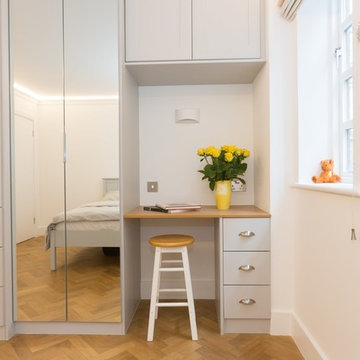
A bright and inspiring girl's bedroom with hardwood herringbone style floor and fresh white walls. It was designed to create a clean, bright and relaxing environment.
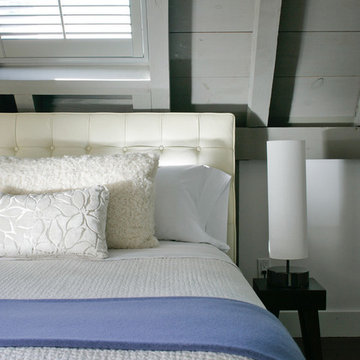
Tranquil bedrooms with a contemporary style show off cool color palettes and warm textures. Beachy wood elements, upholstering textiles, and plush fabrics provide a layered warmth.
Artwork and contemporary lighting add a touch of timeless trend, enhances the serenity and warmth of the space, creating a balance between comfort and sophistication.
Project Location: New York City. Project designed by interior design firm, Betty Wasserman Art & Interiors. From their Chelsea base, they serve clients in Manhattan and throughout New York City, as well as across the tri-state area and in The Hamptons.
For more about Betty Wasserman, click here: https://www.bettywasserman.com/
To learn more about this project, click here: https://www.bettywasserman.com/spaces/modern-farmhouse/
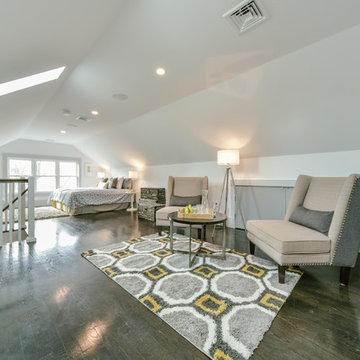
Inspiration pour une grande chambre mansardée ou avec mezzanine design avec un mur blanc et parquet foncé.
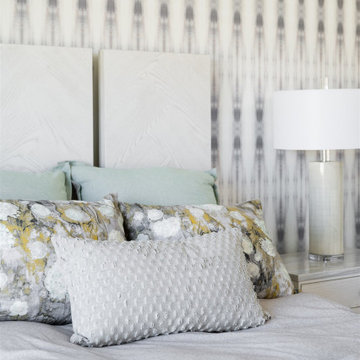
A neutral color palette punctuated by warm wood tones and large windows create a comfortable, natural environment that combines casual southern living with European coastal elegance. The 10-foot tall pocket doors leading to a covered porch were designed in collaboration with the architect for seamless indoor-outdoor living. Decorative house accents including stunning wallpapers, vintage tumbled bricks, and colorful walls create visual interest throughout the space. Beautiful fireplaces, luxury furnishings, statement lighting, comfortable furniture, and a fabulous basement entertainment area make this home a welcome place for relaxed, fun gatherings.
---
Project completed by Wendy Langston's Everything Home interior design firm, which serves Carmel, Zionsville, Fishers, Westfield, Noblesville, and Indianapolis.
For more about Everything Home, click here: https://everythinghomedesigns.com/
To learn more about this project, click here:
https://everythinghomedesigns.com/portfolio/aberdeen-living-bargersville-indiana/
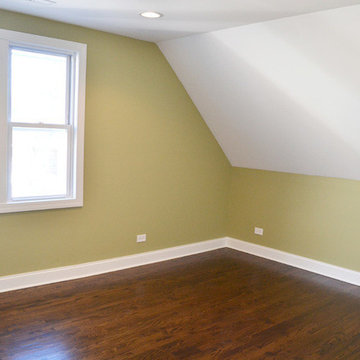
A bedroom with hardwood floors, white ceiling, recessed lights, and painted walls.
Project designed by Skokie renovation firm, Chi Renovation & Design. They serve the Chicagoland area, and it's surrounding suburbs, with an emphasis on the North Side and North Shore. You'll find their work from the Loop through Lincoln Park, Skokie, Evanston, Wilmette, and all of the way up to Lake Forest.
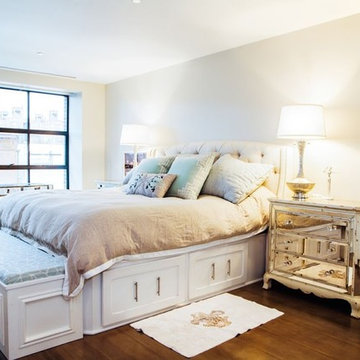
This loft apartment in New York City was a total redo. Posh Places created a total design package that included furniture, painting, custom drapery, flooring, lighting, and more.
Th bed and bench were designed, built, and installed by Posh Places.
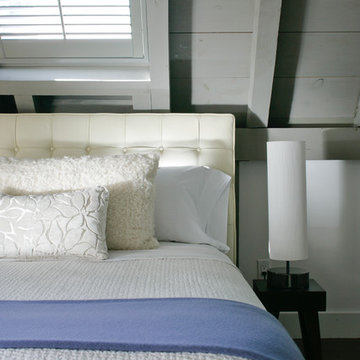
Tranquil bedrooms with a contemporary style show off cool color palettes and warm textures. Beachy wood elements, upholstering textiles, and plush fabrics provide a layered warmth.
Artwork and contemporary lighting add a touch of timeless trend, enhances the serenity and warmth of the space, creating a balance between comfort and sophistication.
Project Location: New York City. Project designed by interior design firm, Betty Wasserman Art & Interiors. From their Chelsea base, they serve clients in Manhattan and throughout New York City, as well as across the tri-state area and in The Hamptons.
For more about Betty Wasserman, click here: https://www.bettywasserman.com/
To learn more about this project, click here: https://www.bettywasserman.com/spaces/modern-farmhouse/
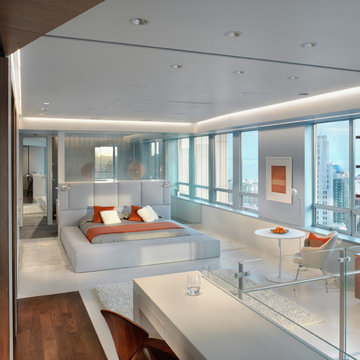
An interior build-out of a two-level penthouse unit in a prestigious downtown highrise. The design emphasizes the continuity of space for a loft-like environment. Sliding doors transform the unit into discrete rooms as needed. The material palette reinforces this spatial flow: white concrete floors, touch-latch cabinetry, slip-matched walnut paneling and powder-coated steel counters. Whole-house lighting, audio, video and shade controls are all controllable from an iPhone, Collaboration: Joel Sanders Architect, New York. Photographer: Rien van Rijthoven
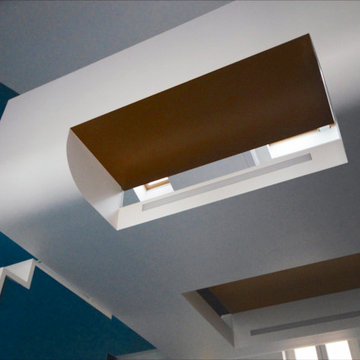
Exemple d'une chambre mansardée ou avec mezzanine tendance avec un mur multicolore et parquet foncé.
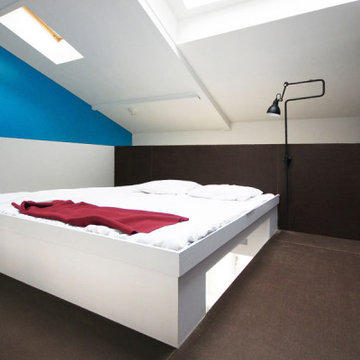
mopA
Réalisation d'une chambre mansardée ou avec mezzanine design avec un mur noir et parquet foncé.
Réalisation d'une chambre mansardée ou avec mezzanine design avec un mur noir et parquet foncé.
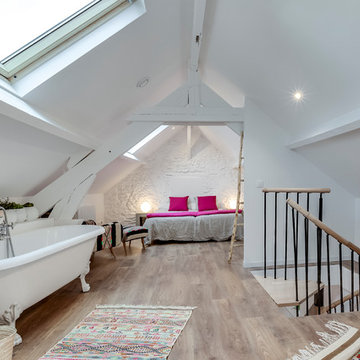
Meero
Idée de décoration pour une chambre mansardée ou avec mezzanine champêtre avec un mur blanc et parquet foncé.
Idée de décoration pour une chambre mansardée ou avec mezzanine champêtre avec un mur blanc et parquet foncé.
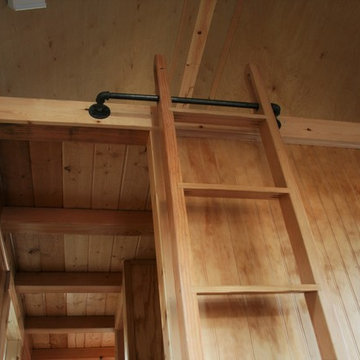
Exemple d'une petite chambre mansardée ou avec mezzanine montagne avec un mur marron, parquet foncé et aucune cheminée.
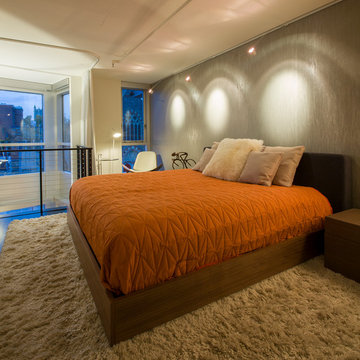
The Master Bedroom wall is covered in a textured wallpaper, that provides both warmth and texture. The openings at the balconies both in the Master Bedroom and in the guest bedroom areas were enlarged, and new railings inserted, that allow for uninterrupted views to the outside views through the two-story loft area. Black-out curtains may be drawn in each of these balconies to provide total escape from daylight. The two story glass wall itself is furnished with mechanized shades that come down to provide shield of the western light.
Idées déco de chambres mansardées ou avec mezzanine avec parquet foncé
6
