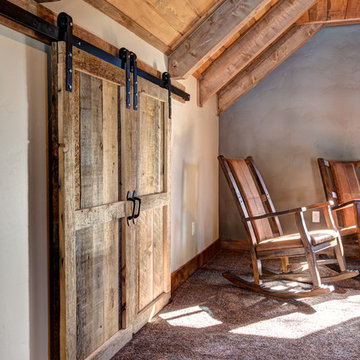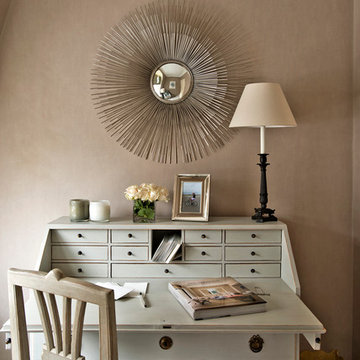Idées déco de chambres mansardées ou avec mezzanine avec un mur beige
Trier par :
Budget
Trier par:Populaires du jour
21 - 40 sur 936 photos
1 sur 3
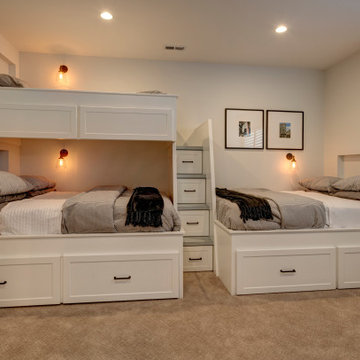
Cette photo montre une chambre rétro de taille moyenne avec un mur beige et un sol beige.
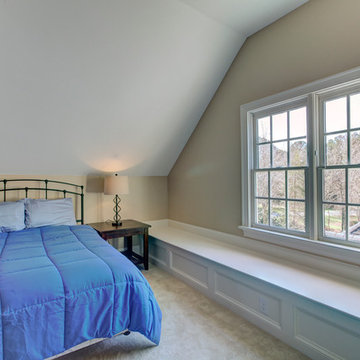
New View Photography
Exemple d'une chambre chic de taille moyenne avec un mur beige et aucune cheminée.
Exemple d'une chambre chic de taille moyenne avec un mur beige et aucune cheminée.
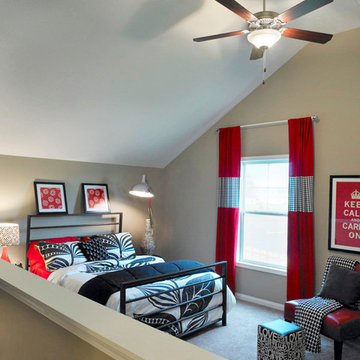
Jagoe Homes, Inc. Project: The Village at Heartland, Woodlark Home. Location: Owensboro, Kentucky. Elevation: A. Site Number: TVHL 402.
Réalisation d'une chambre tradition de taille moyenne avec un mur beige.
Réalisation d'une chambre tradition de taille moyenne avec un mur beige.
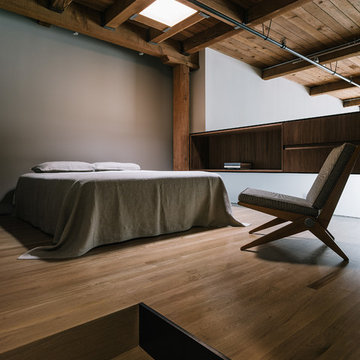
Joe Fletcher Photography
Idées déco pour une chambre mansardée ou avec mezzanine industrielle avec un mur beige et un sol en bois brun.
Idées déco pour une chambre mansardée ou avec mezzanine industrielle avec un mur beige et un sol en bois brun.
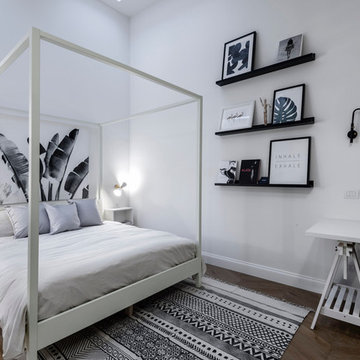
camera figlia
Exemple d'une chambre mansardée ou avec mezzanine tendance de taille moyenne avec un mur beige, parquet clair et un sol marron.
Exemple d'une chambre mansardée ou avec mezzanine tendance de taille moyenne avec un mur beige, parquet clair et un sol marron.
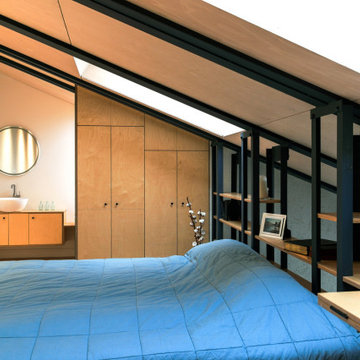
Cette photo montre une petite chambre mansardée ou avec mezzanine scandinave avec un mur beige.
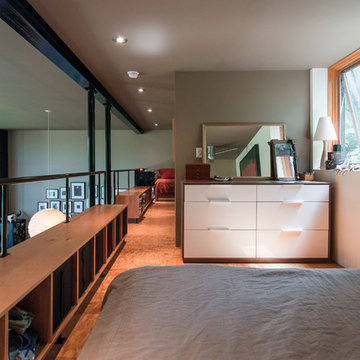
Aménagement d'une grande chambre mansardée ou avec mezzanine contemporaine avec un mur beige, sol en béton ciré et aucune cheminée.
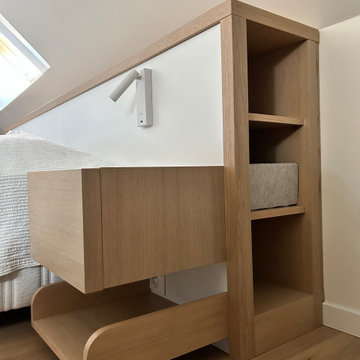
Sur la tranche de la tête de lit, des niches offrent du rangement supplémentaire.
Réalisation d'une chambre mansardée ou avec mezzanine blanche et bois minimaliste de taille moyenne avec un mur beige, parquet clair, aucune cheminée, un sol marron et dressing.
Réalisation d'une chambre mansardée ou avec mezzanine blanche et bois minimaliste de taille moyenne avec un mur beige, parquet clair, aucune cheminée, un sol marron et dressing.
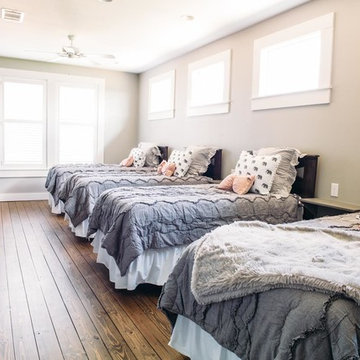
Cette image montre une grande chambre mansardée ou avec mezzanine design avec un mur beige, un sol en bois brun, aucune cheminée et un sol marron.
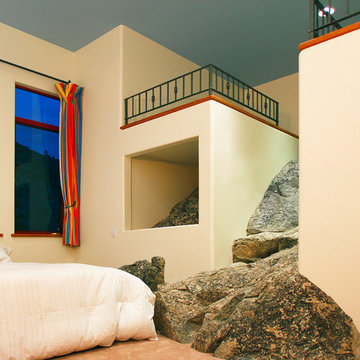
Brad Miller Photography
Idées déco pour une chambre contemporaine de taille moyenne avec un mur beige.
Idées déco pour une chambre contemporaine de taille moyenne avec un mur beige.
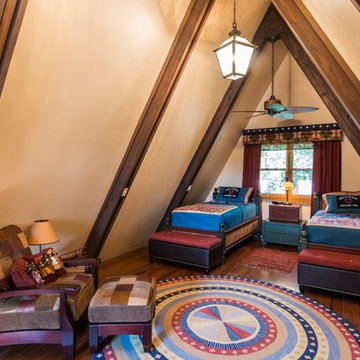
Interior designer Scott Dean's home on Sun Valley Lake
An A frame poses some spacial issues with all the angles. In the 'loft' I have maximized the space by having a full, bed, two twin beds and two trundle beds. We are all friends at the lake.
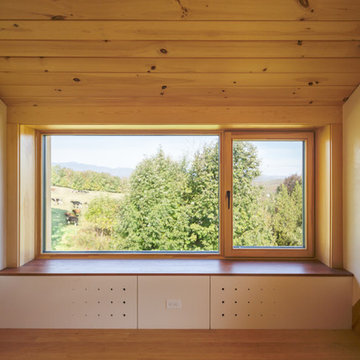
photo by Lael Taylor
Cette photo montre une petite chambre mansardée ou avec mezzanine montagne avec un mur beige, parquet clair et un sol marron.
Cette photo montre une petite chambre mansardée ou avec mezzanine montagne avec un mur beige, parquet clair et un sol marron.
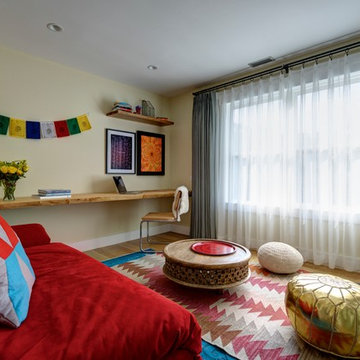
Exemple d'une grande chambre mansardée ou avec mezzanine tendance avec un mur beige et parquet clair.
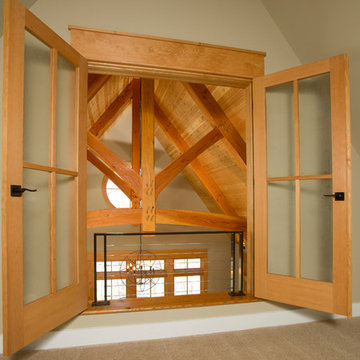
The design of this home was driven by the owners’ desire for a three-bedroom waterfront home that showcased the spectacular views and park-like setting. As nature lovers, they wanted their home to be organic, minimize any environmental impact on the sensitive site and embrace nature.
This unique home is sited on a high ridge with a 45° slope to the water on the right and a deep ravine on the left. The five-acre site is completely wooded and tree preservation was a major emphasis. Very few trees were removed and special care was taken to protect the trees and environment throughout the project. To further minimize disturbance, grades were not changed and the home was designed to take full advantage of the site’s natural topography. Oak from the home site was re-purposed for the mantle, powder room counter and select furniture.
The visually powerful twin pavilions were born from the need for level ground and parking on an otherwise challenging site. Fill dirt excavated from the main home provided the foundation. All structures are anchored with a natural stone base and exterior materials include timber framing, fir ceilings, shingle siding, a partial metal roof and corten steel walls. Stone, wood, metal and glass transition the exterior to the interior and large wood windows flood the home with light and showcase the setting. Interior finishes include reclaimed heart pine floors, Douglas fir trim, dry-stacked stone, rustic cherry cabinets and soapstone counters.
Exterior spaces include a timber-framed porch, stone patio with fire pit and commanding views of the Occoquan reservoir. A second porch overlooks the ravine and a breezeway connects the garage to the home.
Numerous energy-saving features have been incorporated, including LED lighting, on-demand gas water heating and special insulation. Smart technology helps manage and control the entire house.
Greg Hadley Photography
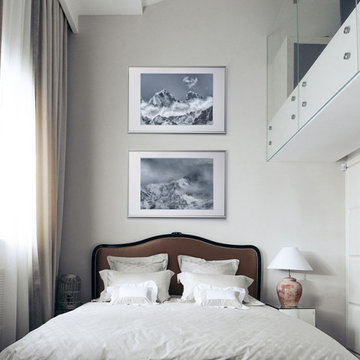
Cette image montre une chambre mansardée ou avec mezzanine grise et blanche design avec un mur beige, un sol en bois brun et un sol marron.
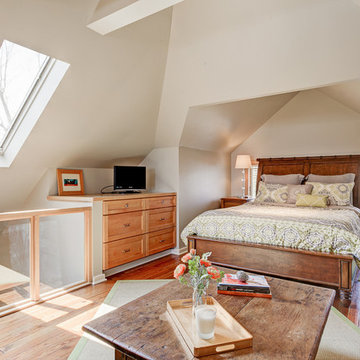
Aménagement d'une chambre mansardée ou avec mezzanine classique avec un mur beige, parquet clair et aucune cheminée.
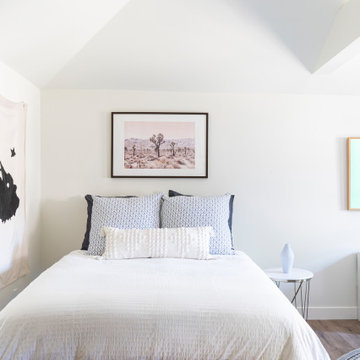
In the quite streets of southern Studio city a new, cozy and sub bathed bungalow was designed and built by us.
The white stucco with the blue entrance doors (blue will be a color that resonated throughout the project) work well with the modern sconce lights.
Inside you will find larger than normal kitchen for an ADU due to the smart L-shape design with extra compact appliances.
The roof is vaulted hip roof (4 different slopes rising to the center) with a nice decorative white beam cutting through the space.
The bathroom boasts a large shower and a compact vanity unit.
Everything that a guest or a renter will need in a simple yet well designed and decorated garage conversion.
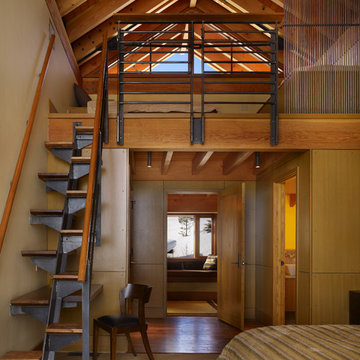
Photography Courtesy of Benjamin Benschneider
www.benschneiderphoto.com/
Réalisation d'une grande chambre urbaine avec un mur beige, aucune cheminée et un sol beige.
Réalisation d'une grande chambre urbaine avec un mur beige, aucune cheminée et un sol beige.
Idées déco de chambres mansardées ou avec mezzanine avec un mur beige
2
