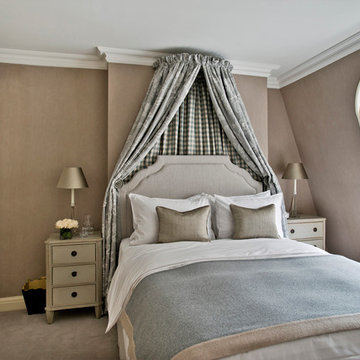Idées déco de chambres mansardées ou avec mezzanine avec un mur beige
Trier par :
Budget
Trier par:Populaires du jour
21 - 40 sur 936 photos
1 sur 3
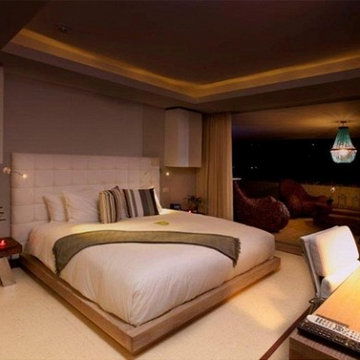
Cette photo montre une grande chambre mansardée ou avec mezzanine moderne avec un mur beige, un sol en carrelage de céramique, aucune cheminée et un sol beige.
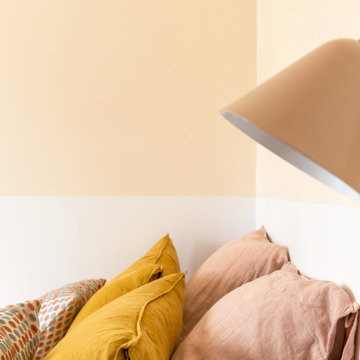
Une tête de lit inversée réalisée en peinture dans un beige rosé, assorti à l'applique murale et sa table de chevet.
Inspiration pour une petite chambre mansardée ou avec mezzanine style shabby chic avec un mur beige, un sol en bois brun, aucune cheminée et un sol marron.
Inspiration pour une petite chambre mansardée ou avec mezzanine style shabby chic avec un mur beige, un sol en bois brun, aucune cheminée et un sol marron.
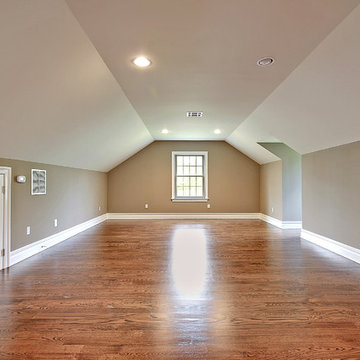
Huge 950sf bonus room on the 3rd floor. Photography by John Deprima
Cette image montre une très grande chambre mansardée ou avec mezzanine traditionnelle avec un mur beige et un sol en bois brun.
Cette image montre une très grande chambre mansardée ou avec mezzanine traditionnelle avec un mur beige et un sol en bois brun.
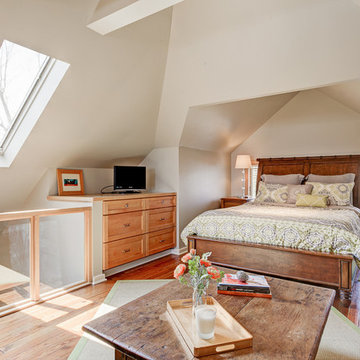
Aménagement d'une chambre mansardée ou avec mezzanine classique avec un mur beige, parquet clair et aucune cheminée.
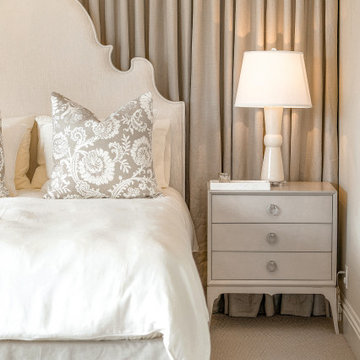
Cette image montre une très grande chambre marine avec un mur beige et un sol beige.
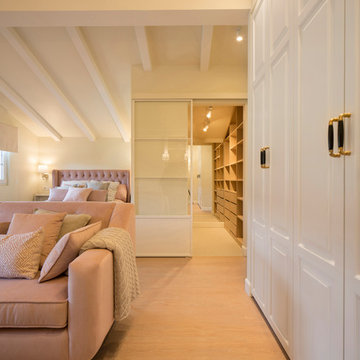
Proyecto de interiorismo, dirección y ejecución de obra: Sube Interiorismo www.subeinteriorismo.com
Fotografía Erlantz Biderbost
Exemple d'une grande chambre mansardée ou avec mezzanine chic avec un mur beige, sol en stratifié et un sol marron.
Exemple d'une grande chambre mansardée ou avec mezzanine chic avec un mur beige, sol en stratifié et un sol marron.
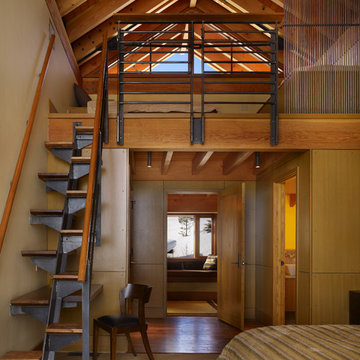
Photography Courtesy of Benjamin Benschneider
www.benschneiderphoto.com/
Réalisation d'une grande chambre urbaine avec un mur beige, aucune cheminée et un sol beige.
Réalisation d'une grande chambre urbaine avec un mur beige, aucune cheminée et un sol beige.
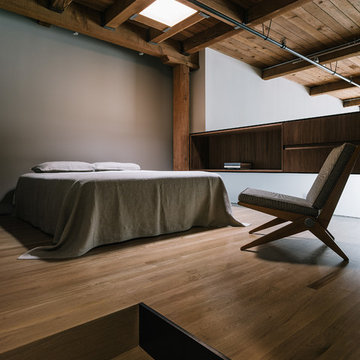
Joe Fletcher Photography
Idées déco pour une chambre mansardée ou avec mezzanine industrielle avec un mur beige et un sol en bois brun.
Idées déco pour une chambre mansardée ou avec mezzanine industrielle avec un mur beige et un sol en bois brun.
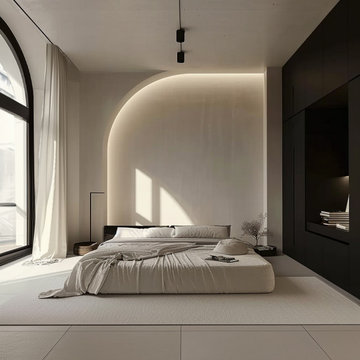
Contemporary Masterbedroom
Idée de décoration pour une grande chambre mansardée ou avec mezzanine grise et blanche minimaliste avec un mur beige, sol en béton ciré, un sol beige et du lambris.
Idée de décoration pour une grande chambre mansardée ou avec mezzanine grise et blanche minimaliste avec un mur beige, sol en béton ciré, un sol beige et du lambris.
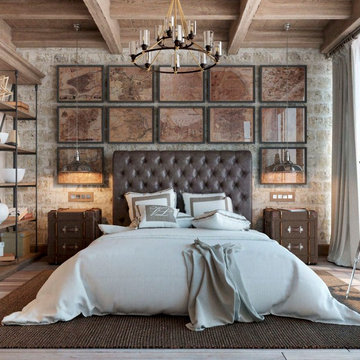
Yodezeen
Cette photo montre une grande chambre mansardée ou avec mezzanine bord de mer avec un mur beige et un sol en bois brun.
Cette photo montre une grande chambre mansardée ou avec mezzanine bord de mer avec un mur beige et un sol en bois brun.
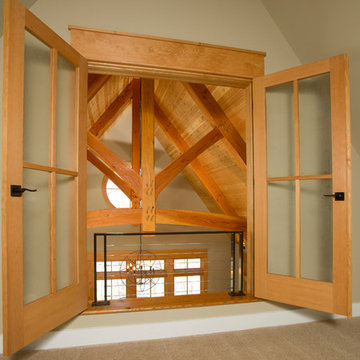
The design of this home was driven by the owners’ desire for a three-bedroom waterfront home that showcased the spectacular views and park-like setting. As nature lovers, they wanted their home to be organic, minimize any environmental impact on the sensitive site and embrace nature.
This unique home is sited on a high ridge with a 45° slope to the water on the right and a deep ravine on the left. The five-acre site is completely wooded and tree preservation was a major emphasis. Very few trees were removed and special care was taken to protect the trees and environment throughout the project. To further minimize disturbance, grades were not changed and the home was designed to take full advantage of the site’s natural topography. Oak from the home site was re-purposed for the mantle, powder room counter and select furniture.
The visually powerful twin pavilions were born from the need for level ground and parking on an otherwise challenging site. Fill dirt excavated from the main home provided the foundation. All structures are anchored with a natural stone base and exterior materials include timber framing, fir ceilings, shingle siding, a partial metal roof and corten steel walls. Stone, wood, metal and glass transition the exterior to the interior and large wood windows flood the home with light and showcase the setting. Interior finishes include reclaimed heart pine floors, Douglas fir trim, dry-stacked stone, rustic cherry cabinets and soapstone counters.
Exterior spaces include a timber-framed porch, stone patio with fire pit and commanding views of the Occoquan reservoir. A second porch overlooks the ravine and a breezeway connects the garage to the home.
Numerous energy-saving features have been incorporated, including LED lighting, on-demand gas water heating and special insulation. Smart technology helps manage and control the entire house.
Greg Hadley Photography
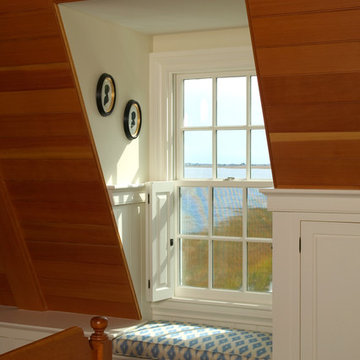
Photo by Randy O'Rourke
Cette photo montre une grande chambre mansardée ou avec mezzanine chic avec un mur beige, un sol en bois brun, une cheminée standard, un manteau de cheminée en brique et un sol marron.
Cette photo montre une grande chambre mansardée ou avec mezzanine chic avec un mur beige, un sol en bois brun, une cheminée standard, un manteau de cheminée en brique et un sol marron.
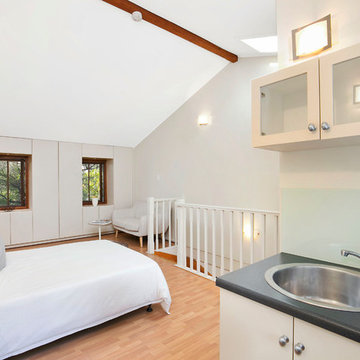
Pilcher Residential
Exemple d'une chambre mansardée ou avec mezzanine scandinave avec un mur beige, un sol en bois brun et aucune cheminée.
Exemple d'une chambre mansardée ou avec mezzanine scandinave avec un mur beige, un sol en bois brun et aucune cheminée.
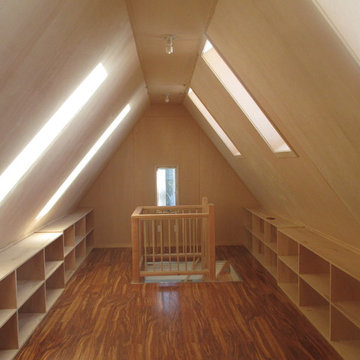
Réalisation d'une chambre mansardée ou avec mezzanine tradition de taille moyenne avec un mur beige, parquet foncé et aucune cheminée.
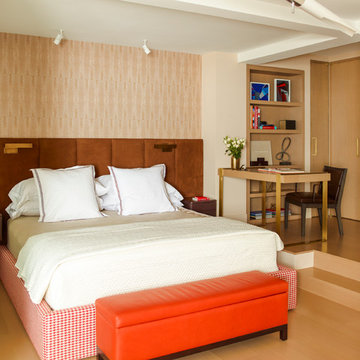
Modern Chelsea Pied-à-terre | Renovation & Interior Design by Brett Design as seen in New York Cottages and Gardens. The warm and welcoming bedroom area of this open floor plan Manhattan apartment features custom furniture including a bespoke desk by Brett Design. The "Ostrich Leg" patterned wallpaper is part of the Brett Design Skins Wallcovering Collection, which also includes Lizard, Crocodile, and Snake. A custom frosted glass sliding wall separates the living area from the bedroom, providing privacy when desired and allowing light to illuminate both spaces.
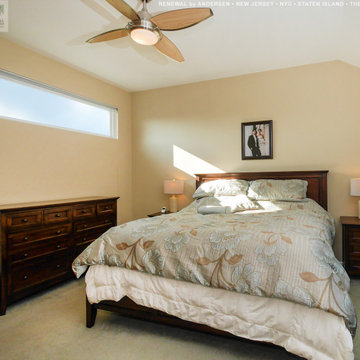
Splendid bedroom with beautiful and unique picture window we installed. This cozy loft style bedroom with dark wood furniture and plush carpeting looks amazing with this long and narrow picture window that lets in lots of sunlight. Get started replacing your windows with Renewal by Andersen of New Jersey, NYC, Staten Island and The Bronx.
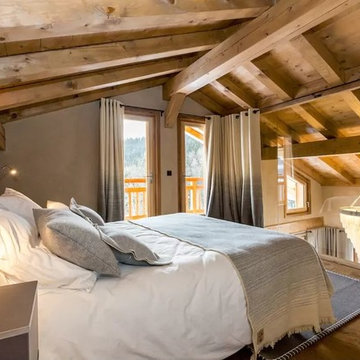
Inspiration pour une petite chambre mansardée ou avec mezzanine chalet avec un mur beige, parquet clair et aucune cheminée.
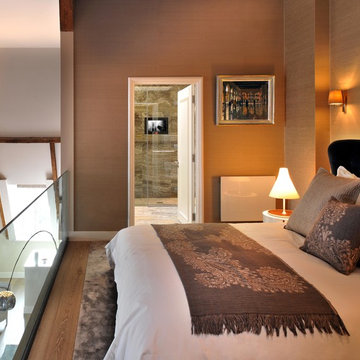
Master Bedroom with ensuite Master Bathroom
Philip Vile
Inspiration pour une chambre mansardée ou avec mezzanine design de taille moyenne avec un mur beige et un sol en bois brun.
Inspiration pour une chambre mansardée ou avec mezzanine design de taille moyenne avec un mur beige et un sol en bois brun.
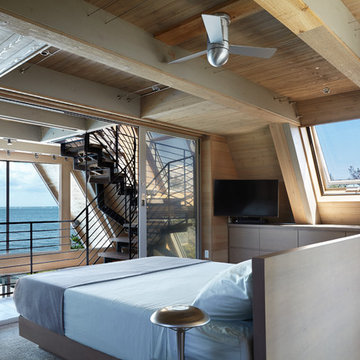
Idées déco pour une chambre contemporaine de taille moyenne avec un mur beige, aucune cheminée et un sol beige.
Idées déco de chambres mansardées ou avec mezzanine avec un mur beige
2
