Idées déco de chambres mansardées ou avec mezzanine avec un plafond en lambris de bois
Trier par :
Budget
Trier par:Populaires du jour
1 - 20 sur 48 photos
1 sur 3
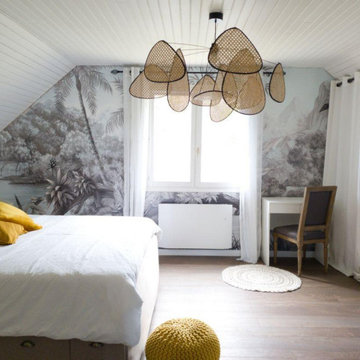
Transformation d'une grande pièce palière en un cocoon exotique chic.
Le papier peint panoramique permet de gagner en profondeur et en caractère et les matières naturelles (cannage, lin, coton, laine) apporte du confort et de la chaleur à cette belle chambre lumineuse
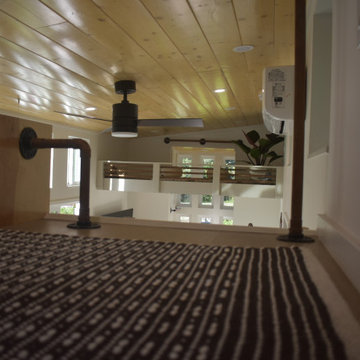
This Ohana model ATU tiny home is contemporary and sleek, cladded in cedar and metal. The slanted roof and clean straight lines keep this 8x28' tiny home on wheels looking sharp in any location, even enveloped in jungle. Cedar wood siding and metal are the perfect protectant to the elements, which is great because this Ohana model in rainy Pune, Hawaii and also right on the ocean.
A natural mix of wood tones with dark greens and metals keep the theme grounded with an earthiness.
Theres a sliding glass door and also another glass entry door across from it, opening up the center of this otherwise long and narrow runway. The living space is fully equipped with entertainment and comfortable seating with plenty of storage built into the seating. The window nook/ bump-out is also wall-mounted ladder access to the second loft.
The stairs up to the main sleeping loft double as a bookshelf and seamlessly integrate into the very custom kitchen cabinets that house appliances, pull-out pantry, closet space, and drawers (including toe-kick drawers).
A granite countertop slab extends thicker than usual down the front edge and also up the wall and seamlessly cases the windowsill.
The bathroom is clean and polished but not without color! A floating vanity and a floating toilet keep the floor feeling open and created a very easy space to clean! The shower had a glass partition with one side left open- a walk-in shower in a tiny home. The floor is tiled in slate and there are engineered hardwood flooring throughout.
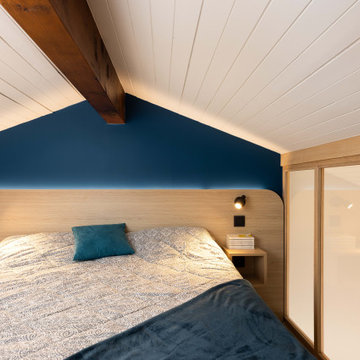
Cette photo montre une petite chambre mansardée ou avec mezzanine blanche et bois scandinave avec un mur bleu, parquet clair, un plafond en lambris de bois et verrière.
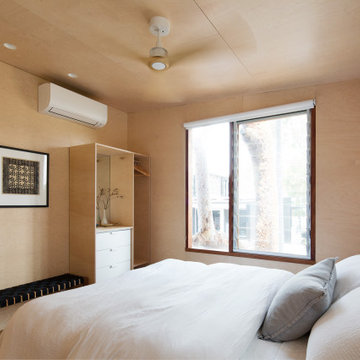
Idées déco pour une chambre mansardée ou avec mezzanine contemporaine en bois avec un sol en bois brun et un plafond en lambris de bois.
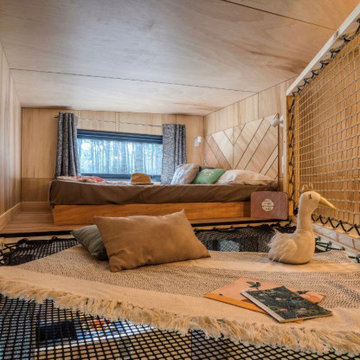
Très belle réalisation d'une Tiny House sur Lacanau fait par l’entreprise Ideal Tiny.
A la demande du client, le logement a été aménagé avec plusieurs filets LoftNets afin de rentabiliser l’espace, sécuriser l’étage et créer un espace de relaxation suspendu permettant de converser un maximum de luminosité dans la pièce.
Références : Deux filets d'habitation noirs en mailles tressées 15 mm pour la mezzanine et le garde-corps à l’étage et un filet d'habitation beige en mailles tressées 45 mm pour la terrasse extérieure.
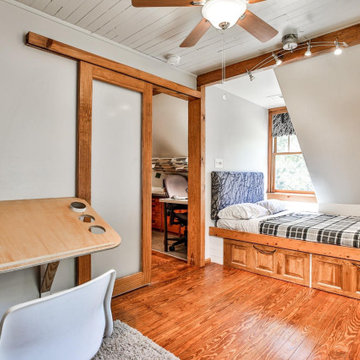
Loft style bedroom is a small spece with tongue and groove ceiling built-in bed, dresser and sliding door to enter the room as well as the closet door slides in front of the dresser when opening. There is plenty of storage space in built in drawers under the bed!
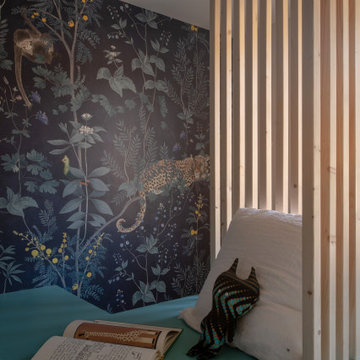
Aujourd’hui c’est dans une dans la suite des enfants que nous vous emmenons. Au programme : mobilier sur mesure imaginé et dessiné par nos soins en réponse aux besoins d’optimisation du lieu, teinte Deep space blue N°207 et Pearl N°100 @Little Green aux murs et papier peint Wild story midnight @Papermint.
Ici la suite des enfants ?
Architecte : @synesthesies
Photographe : @sabine_serrad.
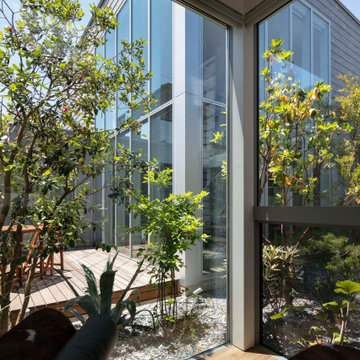
1階寝室より中庭をのぞむ
撮影:小川重雄
Aménagement d'une chambre mansardée ou avec mezzanine contemporaine avec un mur blanc, un sol marron, un plafond en lambris de bois et du lambris de bois.
Aménagement d'une chambre mansardée ou avec mezzanine contemporaine avec un mur blanc, un sol marron, un plafond en lambris de bois et du lambris de bois.

We converted the original 1920's 240 SF garage into a Poetry/Writing Studio by removing the flat roof, and adding a cathedral-ceiling gable roof, with a loft sleeping space reached by library ladder. The kitchenette is minimal--sink, under-counter refrigerator and hot plate. Behind the frosted glass folding door on the left, the toilet, on the right, a shower.
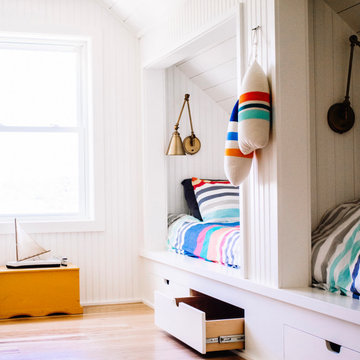
A fun and sunny summer bunk room for kids.
Inspiration pour une chambre mansardée ou avec mezzanine marine en bois avec un mur blanc, parquet clair et un plafond en lambris de bois.
Inspiration pour une chambre mansardée ou avec mezzanine marine en bois avec un mur blanc, parquet clair et un plafond en lambris de bois.
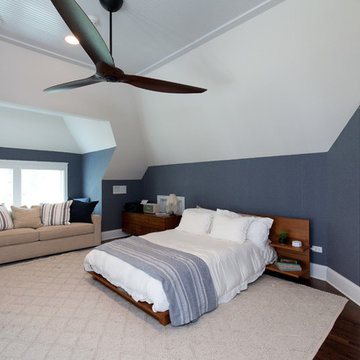
Awesome loft bedroom with white beadboard ceilings and gorgeous hardwood floors trimmed in white.
Photos: Jody Kmetz
Réalisation d'une chambre mansardée ou avec mezzanine champêtre de taille moyenne avec parquet foncé, un sol marron, un mur bleu, un plafond en lambris de bois et du papier peint.
Réalisation d'une chambre mansardée ou avec mezzanine champêtre de taille moyenne avec parquet foncé, un sol marron, un mur bleu, un plafond en lambris de bois et du papier peint.
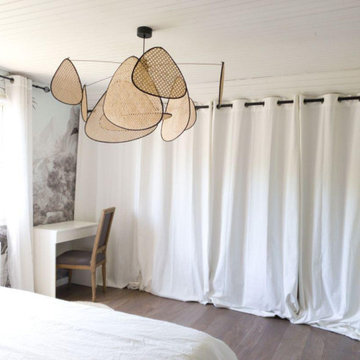
Transformation d'une grande pièce palière en un cocoon exotique chic.
Le papier peint panoramique permet de gagner en profondeur et en caractère et les matières naturelles (cannage, lin, coton, laine) apporte du confort et de la chaleur à cette belle chambre lumineuse
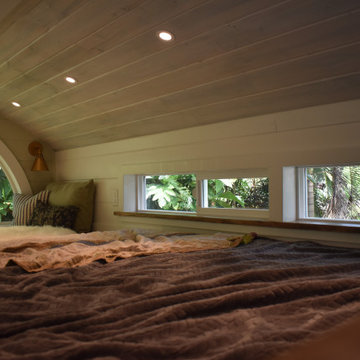
The sleeping loft with a half-moon window, recessed lighting, a queen bed, and room for reading
Idées déco pour une petite chambre mansardée ou avec mezzanine avec un mur vert, un sol en vinyl, un sol gris, un plafond en lambris de bois et du lambris de bois.
Idées déco pour une petite chambre mansardée ou avec mezzanine avec un mur vert, un sol en vinyl, un sol gris, un plafond en lambris de bois et du lambris de bois.
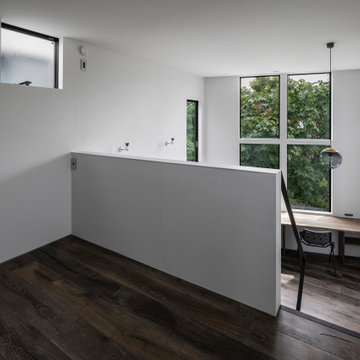
Aménagement d'une petite chambre mansardée ou avec mezzanine grise et noire contemporaine avec un mur blanc, parquet foncé, aucune cheminée, un sol gris, un plafond en lambris de bois et du lambris de bois.
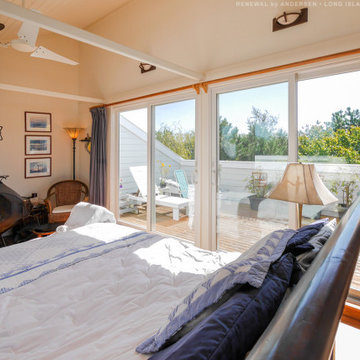
New patio doors we installed in this magical beach house bedroom. This bright amazing space with free-standing fireplace and vaulted ceiling looks gorgeous with all new patio doors that open up to a fabulous deck area. Now is the perfect time to get new doors and windows for your home from Renewal by Andersen of Long Island, Fire Island, Queens and Brooklyn.
. . . . . . . . . .
Get started replacing your home doors and windows -- Contact Us Today! 844-245-2799
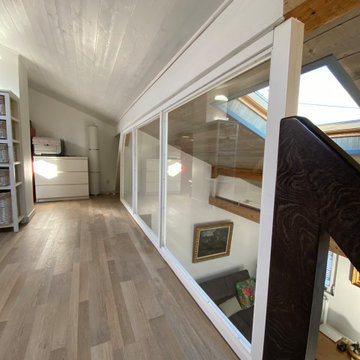
Aménagement mezzanine et salle de bain
Cette image montre une petite chambre mansardée ou avec mezzanine traditionnelle avec un mur blanc, sol en stratifié, aucune cheminée, un sol marron, un plafond en lambris de bois et verrière.
Cette image montre une petite chambre mansardée ou avec mezzanine traditionnelle avec un mur blanc, sol en stratifié, aucune cheminée, un sol marron, un plafond en lambris de bois et verrière.
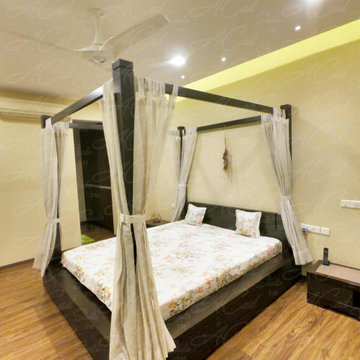
To transform the existing penthouse into a luxurious home where it is characterized by more space complemented by the luxury features of the home. We were given the task to change the interiors as well as the architectural aspects of the penthouse while accommodating the luxury features of the architectural aspects of the penthouse.
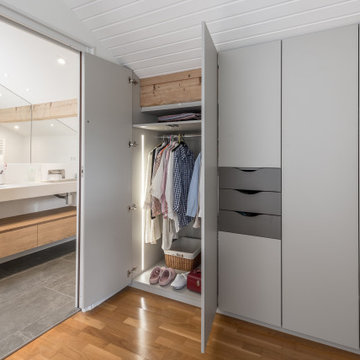
Inspiration pour une chambre mansardée ou avec mezzanine grise et blanche design de taille moyenne avec un mur blanc, parquet foncé, un plafond en lambris de bois et dressing.
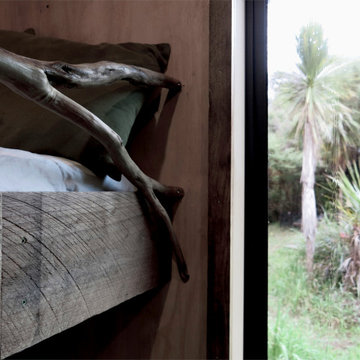
Cette image montre une chambre mansardée ou avec mezzanine en bois avec un sol marron et un plafond en lambris de bois.
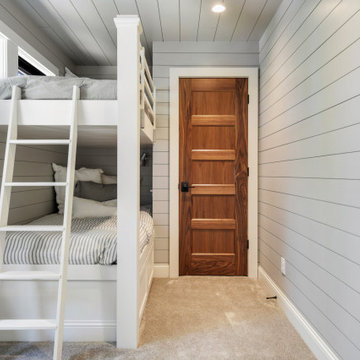
Cette image montre une chambre traditionnelle avec un mur gris, un sol beige, un plafond en lambris de bois et du lambris de bois.
Idées déco de chambres mansardées ou avec mezzanine avec un plafond en lambris de bois
1