Idées déco de chambres mansardées ou avec mezzanine avec un sol beige
Trier par :
Budget
Trier par:Populaires du jour
1 - 20 sur 942 photos
1 sur 3
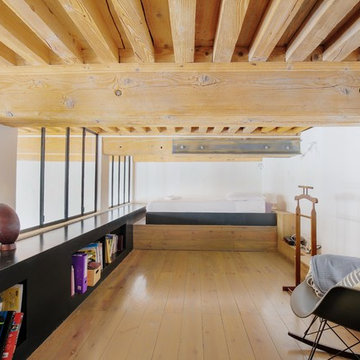
Tony Avenger
Cette image montre une chambre mansardée ou avec mezzanine urbaine avec un mur blanc, parquet clair, aucune cheminée et un sol beige.
Cette image montre une chambre mansardée ou avec mezzanine urbaine avec un mur blanc, parquet clair, aucune cheminée et un sol beige.

Rénovation d'une chambre, monument classé à Apremont-sur-Allier dans le style contemporain.
Cette image montre une chambre mansardée ou avec mezzanine design avec un mur bleu, un sol beige, un plafond voûté et du papier peint.
Cette image montre une chambre mansardée ou avec mezzanine design avec un mur bleu, un sol beige, un plafond voûté et du papier peint.
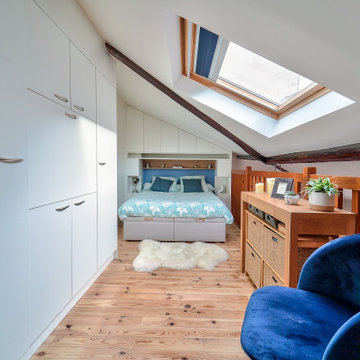
Cette photo montre une chambre mansardée ou avec mezzanine tendance avec un mur blanc, parquet clair, un sol beige et un plafond voûté.
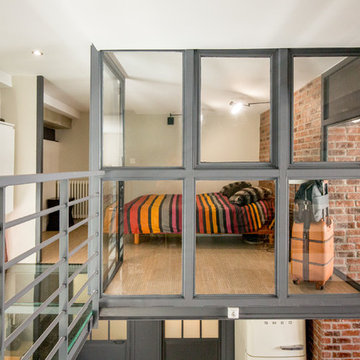
Photos : Jerome Coton © Houzz 2018 ;
Architecte : I F Rénovation
Cette image montre une chambre mansardée ou avec mezzanine bohème avec un mur blanc, un sol beige et verrière.
Cette image montre une chambre mansardée ou avec mezzanine bohème avec un mur blanc, un sol beige et verrière.
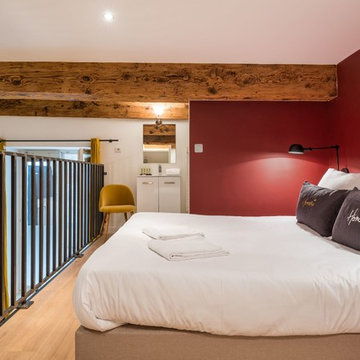
Aurélien Vivier
Idées déco pour une chambre mansardée ou avec mezzanine contemporaine avec un mur rouge, parquet clair et un sol beige.
Idées déco pour une chambre mansardée ou avec mezzanine contemporaine avec un mur rouge, parquet clair et un sol beige.
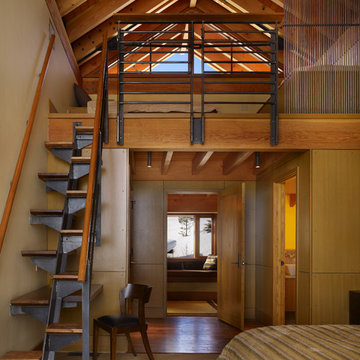
Photography Courtesy of Benjamin Benschneider
www.benschneiderphoto.com/
Réalisation d'une grande chambre urbaine avec un mur beige, aucune cheminée et un sol beige.
Réalisation d'une grande chambre urbaine avec un mur beige, aucune cheminée et un sol beige.
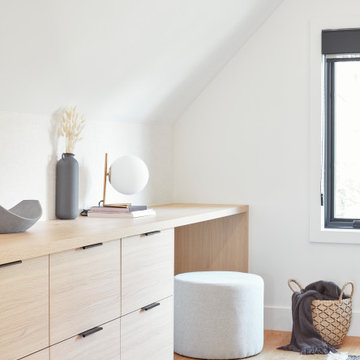
Inspiration pour une chambre mansardée ou avec mezzanine minimaliste de taille moyenne avec un mur blanc, parquet clair, un sol beige, un plafond voûté et du papier peint.
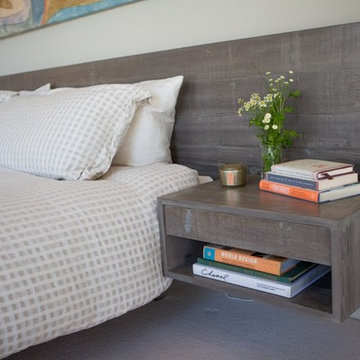
Jake Thomas Photography
Cette photo montre une chambre moderne de taille moyenne avec un mur gris, aucune cheminée et un sol beige.
Cette photo montre une chambre moderne de taille moyenne avec un mur gris, aucune cheminée et un sol beige.
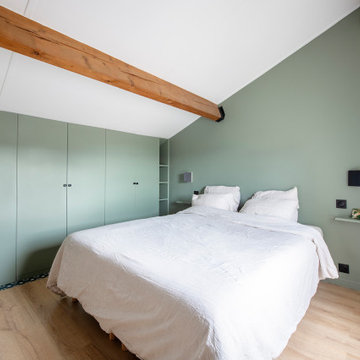
Nos clients ont fait appel à notre agence pour une rénovation partielle.
L'une des pièces à rénover était le salon & la cuisine. Les deux pièces étaient auparavant séparées par un mur.
Nous avons déposé ce dernier pour le remplacer par une verrière semi-ouverte. Ainsi la lumière circule, les espaces s'ouvrent tout en restant délimités esthétiquement.
Les pièces étant tout en longueur, nous avons décidé de concevoir la verrière avec des lignes déstructurées. Ceci permet d'avoir un rendu dynamique et esthétique.
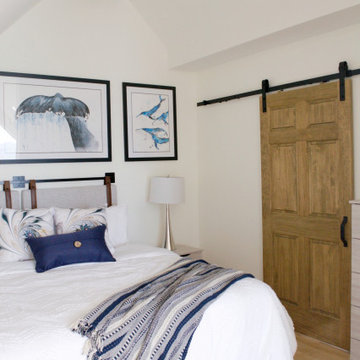
This spectacular loft bedroom features a wood ceiling beam, and watercolor prints from local artist Miranda Reid!
The loft area has a sitting area that overlooks the local ocean harbor.
Behind the sliding barn door, it totes a 4 piece ensuite with a free-standing tub and glass shower enclosure. The sliding door is stained to match the wood ceiling beam and ties the room together beautifully!
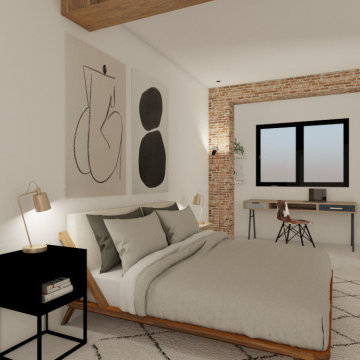
Aménagement d'une chambre mansardée ou avec mezzanine de taille moyenne avec un mur blanc, un sol en carrelage de céramique, un sol beige, un plafond en bois et un mur en parement de brique.
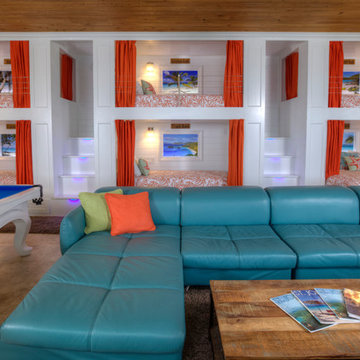
This Bunk Room at Deja View, a Caribbean vacation rental villa in St. John USVI, sleeps seven comfortably and provides a unique, luxurious space for kids and adults alike. The bunk beds are custom designed for this 700 sq. ft. room with 11 foot ceilings. This 34' long bunk wall consists of five Twin XL bunks and one King bed bunk on the bottom right. Each Twin XL bunk has a 6" wide granite shelf between the mattress and the wall to make the bunk comfortably wide and provide a place to put a drink. They were made in Dallas, trucked to Miami and shipped to the Virgin Islands. Each bunk has it's own lamp, fan, shelving storage and curtains. White painted tongue and groove cypress covers the walls and ceiling of every bunk and built in drawers are under the bottom bunks. Color is the main design theme here with the modern 17' blue leather sectional sofa and white pool table with Caribbean blue felt. Cypress tongue and groove is used on the ceiling to provide a warm feel to the room.
www.dejaviewvilla.com
Steve Simonsen Photography
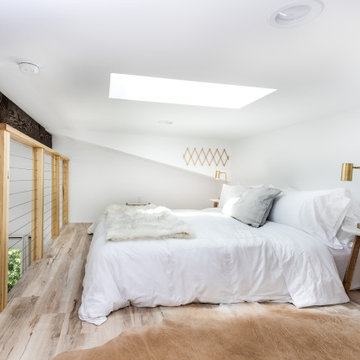
This custom coastal Accessory Dwelling Unit (ADU) / guest house is only 360 SF but lives much larger given the high ceilings, indoor / outdoor living and the open loft space. The design has both a coastal farmhouse aesthetic blended nicely with Mediterranean exterior finishes. The exterior classic color palette compliments the light and airy feel created with the design and decor inside.
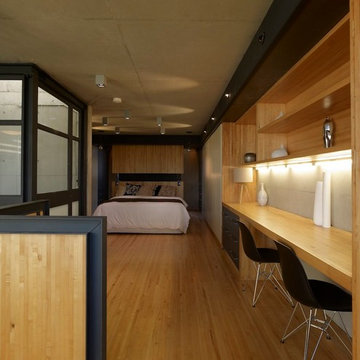
Brett Boardman
Exemple d'une chambre mansardée ou avec mezzanine industrielle de taille moyenne avec parquet clair et un sol beige.
Exemple d'une chambre mansardée ou avec mezzanine industrielle de taille moyenne avec parquet clair et un sol beige.
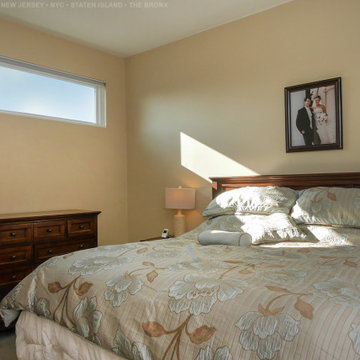
Unique picture window we installed in this nice bedroom. This long and narrow replacement window provides privacy while also letting in lots of natural light, and looks style in this small but lovely bedroom. Find out more about getting new windows in your home from Renewal by Andersen New Jersey, New York City, The Bronx and Staten Island.
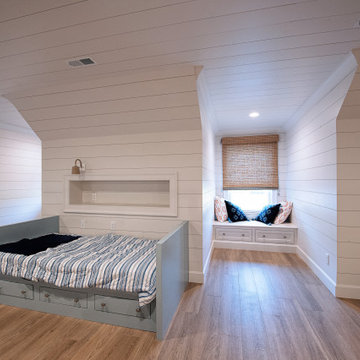
Cette photo montre une chambre mansardée ou avec mezzanine avec un mur blanc, un sol en carrelage de céramique et un sol beige.
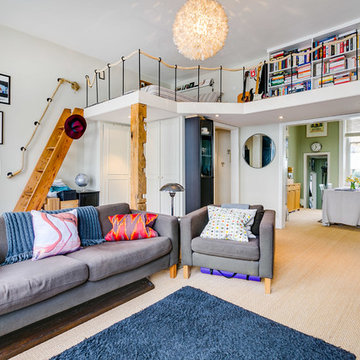
Cette image montre une chambre design de taille moyenne avec un mur blanc et un sol beige.

Post and beam bedroom in loft with vaulted ceiling
Exemple d'une chambre montagne de taille moyenne avec un mur gris, aucune cheminée, un sol beige et poutres apparentes.
Exemple d'une chambre montagne de taille moyenne avec un mur gris, aucune cheminée, un sol beige et poutres apparentes.
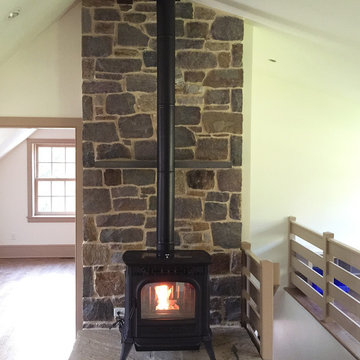
This is the popular Harman XXV pellet stove. It is a tribute to years of Harman success and quality. The XXV is available in many colors both paint and enamel and will heat 900-2300sq.ft.
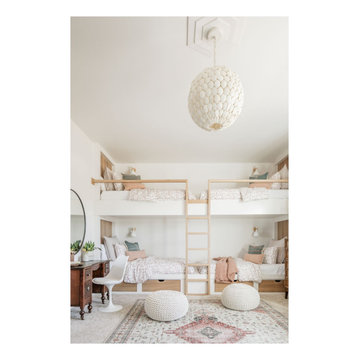
Built in bunk beds, built in bunk room
Cette image montre une chambre traditionnelle de taille moyenne avec un mur blanc, un sol beige et un plafond voûté.
Cette image montre une chambre traditionnelle de taille moyenne avec un mur blanc, un sol beige et un plafond voûté.
Idées déco de chambres mansardées ou avec mezzanine avec un sol beige
1