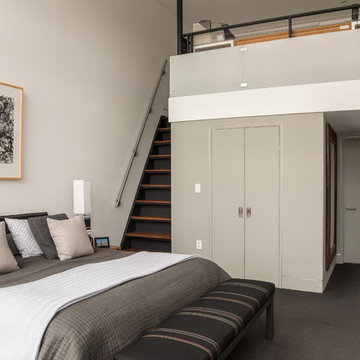Idées déco de chambres mansardées ou avec mezzanine beiges
Trier par :
Budget
Trier par:Populaires du jour
1 - 20 sur 693 photos
1 sur 3
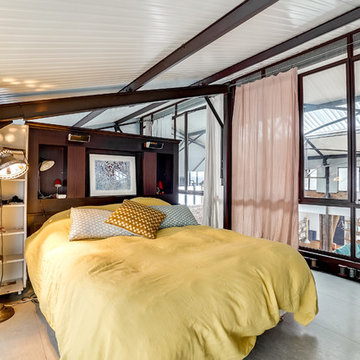
Vue sur la chambre parentale.
Derrière la tête de lit se trouve une salle de bains.
La chambre est située à l'étage et dispose d'une vue sur tout le séjour.
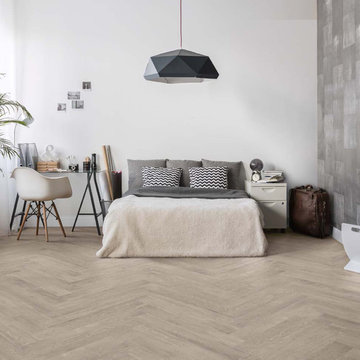
This contemporary bedroom has a light wood look herringbone tile called Duet light. There are many colors and styles available and this material can be used for indoor and outdoor use.
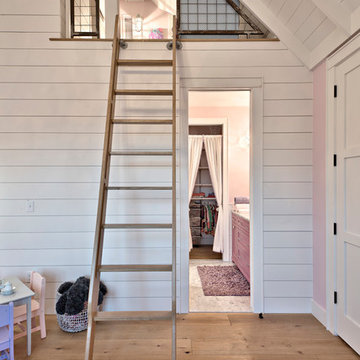
Casey Fry
Idée de décoration pour une chambre mansardée ou avec mezzanine champêtre de taille moyenne avec un mur rose et parquet clair.
Idée de décoration pour une chambre mansardée ou avec mezzanine champêtre de taille moyenne avec un mur rose et parquet clair.
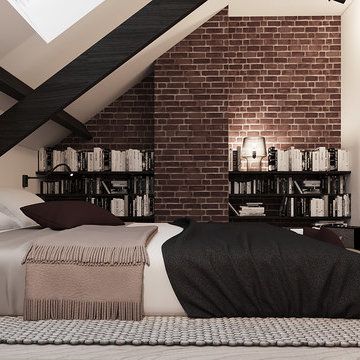
Cette photo montre une petite chambre mansardée ou avec mezzanine moderne avec un mur blanc.
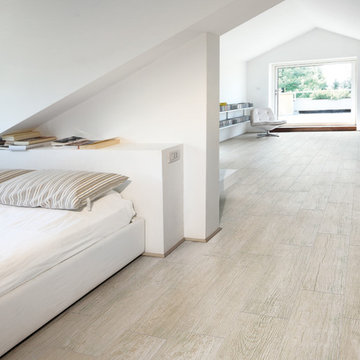
Aménagement d'une grande chambre mansardée ou avec mezzanine contemporaine avec un mur blanc et un sol en carrelage de porcelaine.
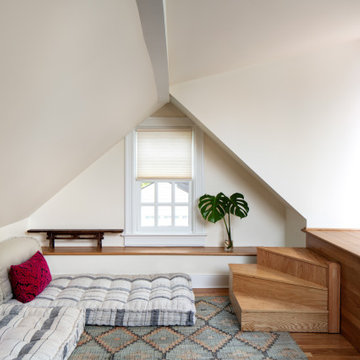
Inspiration pour une chambre mansardée ou avec mezzanine de taille moyenne avec un mur blanc, un sol en bois brun, un sol marron et un plafond voûté.
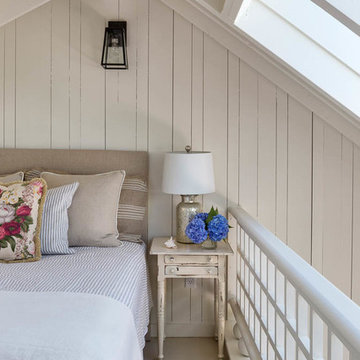
Greg Premru
Idées déco pour une petite chambre mansardée ou avec mezzanine bord de mer avec un mur blanc, parquet clair et aucune cheminée.
Idées déco pour une petite chambre mansardée ou avec mezzanine bord de mer avec un mur blanc, parquet clair et aucune cheminée.
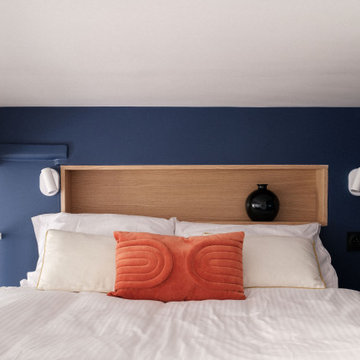
16,6m2, et toutes les fonctionnalités d’un appartement de plus de trois fois cette superficie, voici le joli défi relevé pour cet appartement en plein cœur du marais parisien.
Compact, optimisé et contrasté, ce studio dont la hauteur sous plafond s’élève à 3,10m arbore un espace nuit en mezzanine accessible par un réel escalier sous lequel se trouve un espace dînatoire, dans une pièce à vivre composée d’un salon et de sa cuisine ouverte très fonctionnelle répartie sur 3m de linéaire.
Graphisme en noir et blanc, un petit loft qui a tout d’un grand !
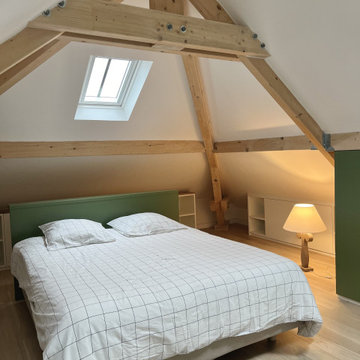
Aménagement et décoration d'une chambre parentale avec la création d'une tête-de-lit, de placards, dressings, commodes, bibliothèques et meubles sur-mesure sous les combles
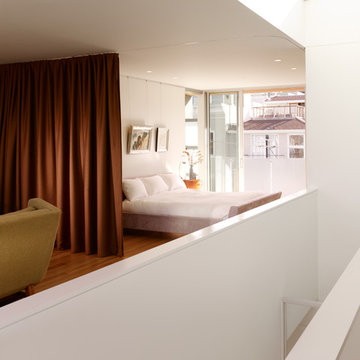
Photography by Cesar Rubio
Inspiration pour une chambre mansardée ou avec mezzanine design.
Inspiration pour une chambre mansardée ou avec mezzanine design.
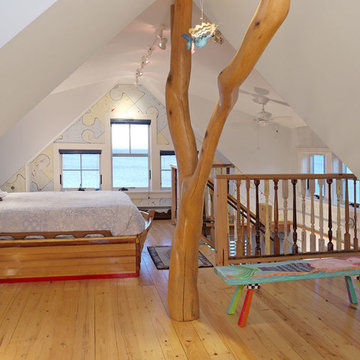
View of the bedroom with a structural red oak tree and actual puzzle pieces on the gable end. Also the reclaimed balustrade and boat bed. John L. Moore Photography
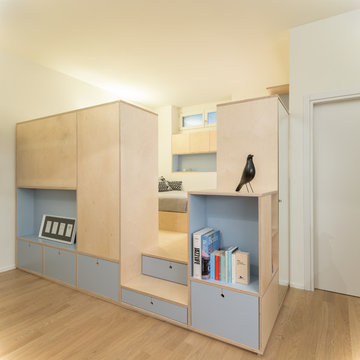
Alberto Canepa
Réalisation d'une chambre mansardée ou avec mezzanine design de taille moyenne avec un mur blanc, parquet clair et un sol beige.
Réalisation d'une chambre mansardée ou avec mezzanine design de taille moyenne avec un mur blanc, parquet clair et un sol beige.
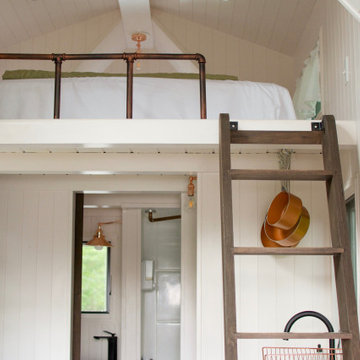
If you want your tiny home to reflect a clean and simple design, then look no further than shiplap. It creates an added design element without taking up any space. You can even put it on the ceiling to make the space look larger.
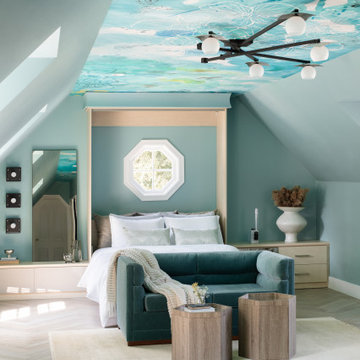
Idée de décoration pour une petite chambre mansardée ou avec mezzanine design avec un mur vert, parquet clair et un plafond en papier peint.
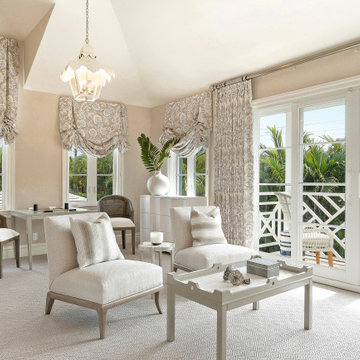
Idée de décoration pour une très grande chambre marine avec un mur beige et un sol beige.
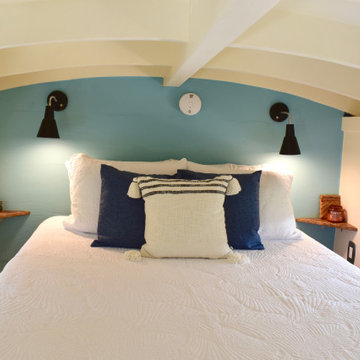
This loft bedroom is cozy and inviting with blue (Kingston aqua) color accents and a custom bed frame that adds storage with six drawers that pull out. Curved beams make this space feel larger and softer.
This tiny home has utilized space-saving design and put the bathroom vanity in the corner of the bathroom. Natural light in addition to track lighting makes this vanity perfect for getting ready in the morning. Triangle corner shelves give an added space for personal items to keep from cluttering the wood counter. This contemporary, costal Tiny Home features a bathroom with a shower built out over the tongue of the trailer it sits on saving space and creating space in the bathroom. This shower has it's own clear roofing giving the shower a skylight. This allows tons of light to shine in on the beautiful blue tiles that shape this corner shower. Stainless steel planters hold ferns giving the shower an outdoor feel. With sunlight, plants, and a rain shower head above the shower, it is just like an outdoor shower only with more convenience and privacy. The curved glass shower door gives the whole tiny home bathroom a bigger feel while letting light shine through to the rest of the bathroom. The blue tile shower has niches; built-in shower shelves to save space making your shower experience even better. The bathroom door is a pocket door, saving space in both the bathroom and kitchen to the other side. The frosted glass pocket door also allows light to shine through.
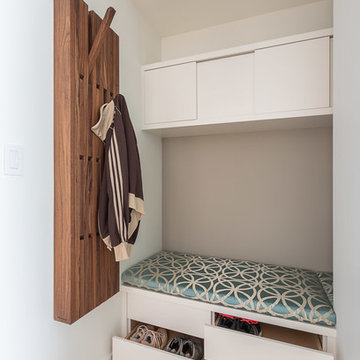
Derek Stevens
Exemple d'une petite chambre mansardée ou avec mezzanine tendance avec un mur blanc et parquet clair.
Exemple d'une petite chambre mansardée ou avec mezzanine tendance avec un mur blanc et parquet clair.
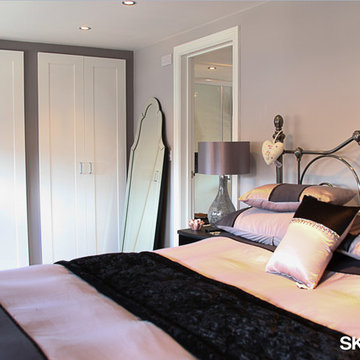
Idée de décoration pour une chambre mansardée ou avec mezzanine minimaliste de taille moyenne.
Idées déco de chambres mansardées ou avec mezzanine beiges
1

