Idées déco de chambres mansardées ou avec mezzanine contemporaines
Trier par :
Budget
Trier par:Populaires du jour
101 - 120 sur 2 203 photos
1 sur 3
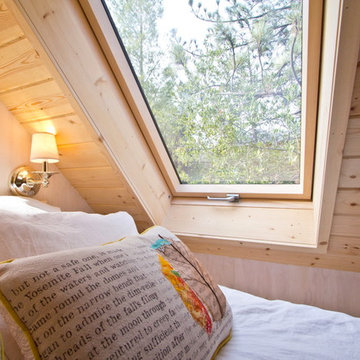
The bedroom loft has a large operable skylight. Photo by Eileen Descallar Ringwald
Aménagement d'une petite chambre mansardée ou avec mezzanine contemporaine avec un mur blanc, parquet clair et aucune cheminée.
Aménagement d'une petite chambre mansardée ou avec mezzanine contemporaine avec un mur blanc, parquet clair et aucune cheminée.
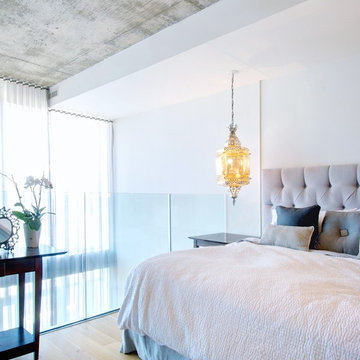
Andrew Snow Photography © 2013 Houzz
Idées déco pour une chambre mansardée ou avec mezzanine contemporaine avec un mur blanc, parquet clair et aucune cheminée.
Idées déco pour une chambre mansardée ou avec mezzanine contemporaine avec un mur blanc, parquet clair et aucune cheminée.
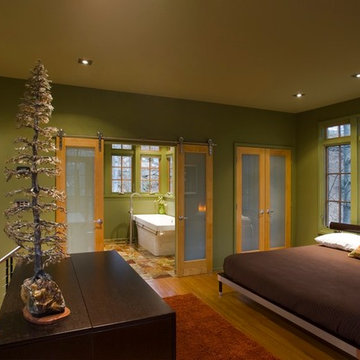
FrontierGroup, This low impact design includes a very small footprint (500 s.f.) that required minimal grading, preserving most of the vegetation and hardwood tress on the site. The home lives up to its name, blending softly into the hillside by use of curves, native stone, cedar shingles, and native landscaping. Outdoor rooms were created with covered porches and a terrace area carved out of the hillside. Inside, a loft-like interior includes clean, modern lines and ample windows to make the space uncluttered and spacious.
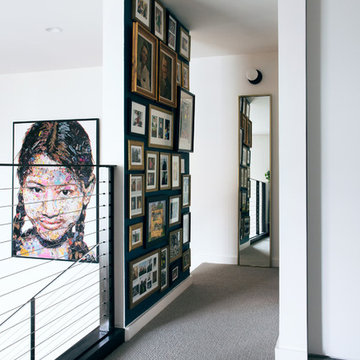
Modern Loft Bedroom with Clean Closet Wardrobe Cabinets and Large Curtains in Living Space Below
Exemple d'une petite chambre tendance avec un mur blanc et un sol gris.
Exemple d'une petite chambre tendance avec un mur blanc et un sol gris.
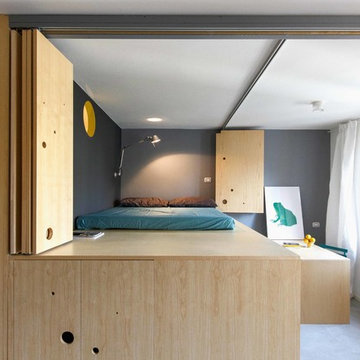
Luca Broglia
Idées déco pour une petite chambre mansardée ou avec mezzanine contemporaine avec un mur gris.
Idées déco pour une petite chambre mansardée ou avec mezzanine contemporaine avec un mur gris.
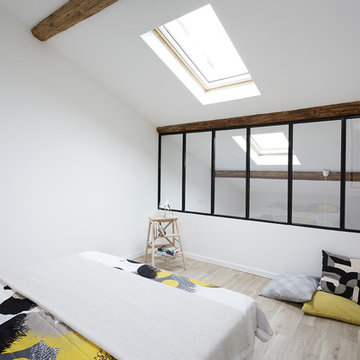
Idées déco pour une chambre mansardée ou avec mezzanine contemporaine de taille moyenne avec un mur blanc, parquet clair et aucune cheminée.
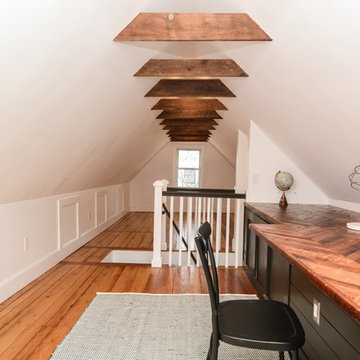
Creative style & use of attic space.
Aménagement d'une chambre mansardée ou avec mezzanine contemporaine avec un mur blanc, parquet clair et un sol marron.
Aménagement d'une chambre mansardée ou avec mezzanine contemporaine avec un mur blanc, parquet clair et un sol marron.
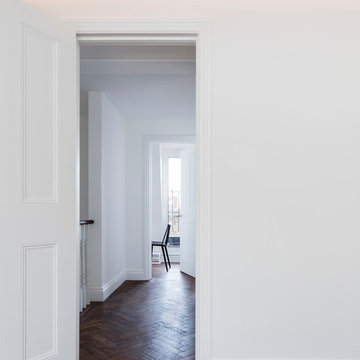
Master bedroom:
The bedroom ceiling lay at an angle due to the existing roof structure so we used this to create a concealed lighting to flush the wall and bounce back light to the centre of the room. In doing so, we avoided the need for spotlights.
Herringbone oak timber flooring was specified as it is very likely to have been used as the original flooring.
We distressed/damaged the floor and used ‘old English’ stain to give a 200 year old look.
The layout of the upper floor was amended to allow the light to move freely from the front to the back and light up the landing area.
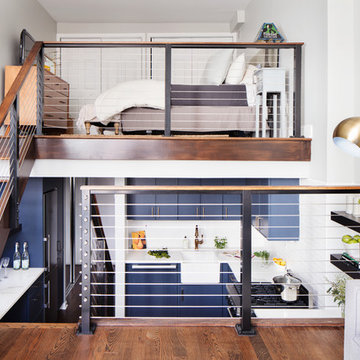
Réalisation d'une chambre mansardée ou avec mezzanine design de taille moyenne avec un mur gris, un sol en bois brun, aucune cheminée et un sol marron.
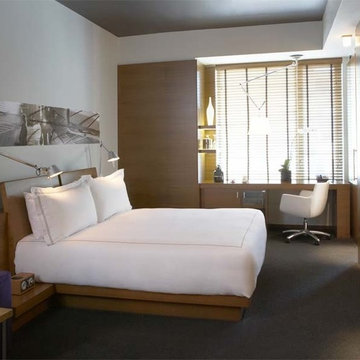
Exemple d'une chambre tendance de taille moyenne avec un mur gris et aucune cheminée.
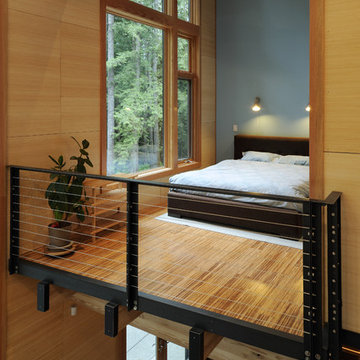
Sliding barn doors separate the master bedroom balcony from the entry and living room
Cette image montre une chambre mansardée ou avec mezzanine design de taille moyenne avec parquet en bambou, un mur bleu et aucune cheminée.
Cette image montre une chambre mansardée ou avec mezzanine design de taille moyenne avec parquet en bambou, un mur bleu et aucune cheminée.

Réalisation et photos Atelier Germain
Cette photo montre une chambre mansardée ou avec mezzanine tendance de taille moyenne avec un mur blanc et parquet clair.
Cette photo montre une chambre mansardée ou avec mezzanine tendance de taille moyenne avec un mur blanc et parquet clair.
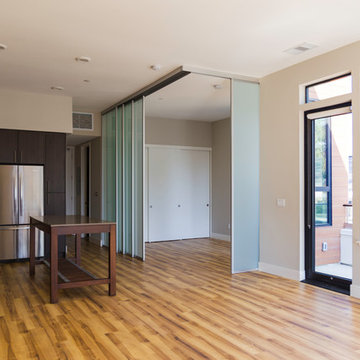
DIVIDERS Corner Room Divider | 5-panel top hung (trackless) aluminum framed panels with opaque white laminate glass.
Project: The Biltmore Apartments | Cupertino CA
Architect: Studio T-Sq
Photo Credit: Denise Meek [@d.s.meek]
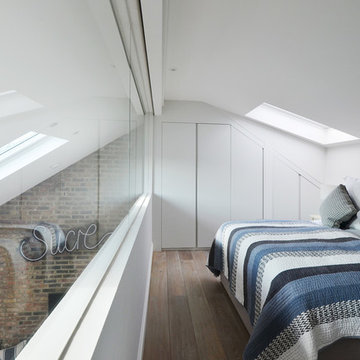
The Master bedroom ensuite faces through a large internal glazing the living areas below - Daniele Petteno Architecture Workshop
Exemple d'une petite chambre mansardée ou avec mezzanine tendance avec un mur blanc, parquet clair et aucune cheminée.
Exemple d'une petite chambre mansardée ou avec mezzanine tendance avec un mur blanc, parquet clair et aucune cheminée.
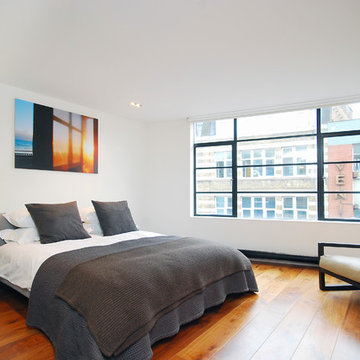
Fine House Studio
Idée de décoration pour une très grande chambre mansardée ou avec mezzanine design avec un mur blanc et parquet foncé.
Idée de décoration pour une très grande chambre mansardée ou avec mezzanine design avec un mur blanc et parquet foncé.
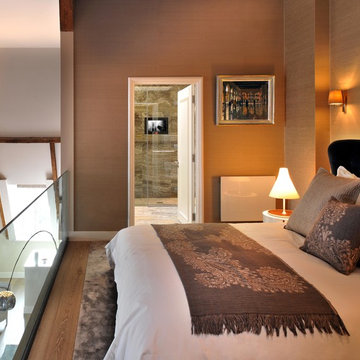
Master Bedroom with ensuite Master Bathroom
Philip Vile
Inspiration pour une chambre mansardée ou avec mezzanine design de taille moyenne avec un mur beige et un sol en bois brun.
Inspiration pour une chambre mansardée ou avec mezzanine design de taille moyenne avec un mur beige et un sol en bois brun.
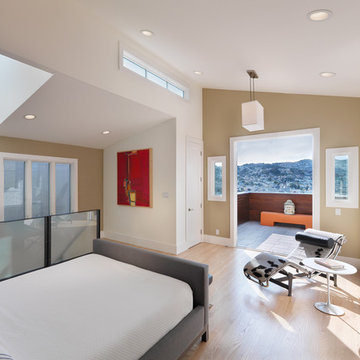
Cette image montre une chambre mansardée ou avec mezzanine design avec un mur beige, parquet clair, aucune cheminée et un sol beige.
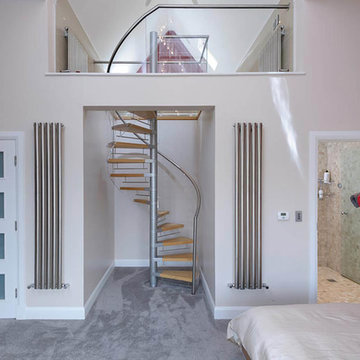
Brian Young 2017
Cette photo montre une petite chambre tendance avec un mur multicolore et un sol gris.
Cette photo montre une petite chambre tendance avec un mur multicolore et un sol gris.
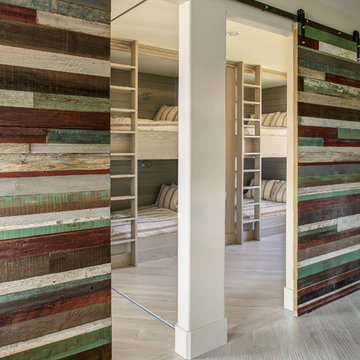
This is the loft style bunk room for our clients two teenage sons. Our clients wanted a space for the kids to be able to hang out as well as host friends during the summer months. The bunk room sleeps 6 and there's even a hidden sliding divider between the 4 full beds and two queens to create two rooms out of one, and the dual sliding barn doors allow a private entrance to each room. The bunk beds are custom made from alder and carry the horizontal slat theme from the rest of the house. The barn doors are made out of reclaimed wood in a patchwork pattern by local artist Rob Payne. Photography by Marie-Dominique Verdier.
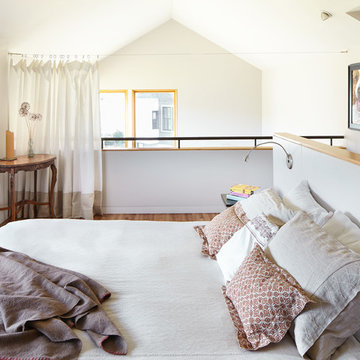
Loft Bedroom opens to Living Room below. Linen curtain on stainless cable provides night time privacy from neighborhood.
David Patterson Photography
Idées déco de chambres mansardées ou avec mezzanine contemporaines
6