Idées déco de chambres marrons avec poutres apparentes
Trier par :
Budget
Trier par:Populaires du jour
141 - 160 sur 787 photos
1 sur 3
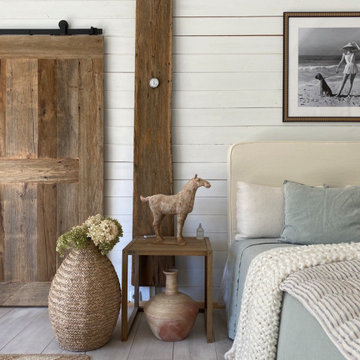
Leben in einem Holzhaus - Dieses Haus haben wir in Eigenregie gebaut. Ein Anbau sollte das Haupthaus vergrößern. Auf 40 qm findet sich alles - Wohnzimmer, Schlafbereich und eine Kitchenette. Badezimmer & Flur sind durch eine Schiebetür aus alter Eiche abgetrennt. Bodenhohe Fenster sorgen für viel Licht und bieten einen rundum Blick in den Garten. Bei der Einrichtung des Hauses haben die Farben des Gartens mit einbezogen - So finden sich zarte Salbeitöne in der ganzen Einrichtung wieder. Das Raumklima ist toll - Das Holz duftet herrlich und die alten Eichenbalken dienen als Kontrast.
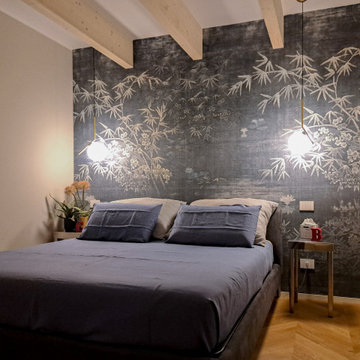
La camera matrimoniale si affaccia su un'altra terrazza, più privata. E' disegnata come una suite, con bagno privato, cabina armadi e spazio letto. La parete retroletto decorata con una scenografica carta da parati, è la protagonista dell'ambiente, caratterizzato da un bel parquet a spina.
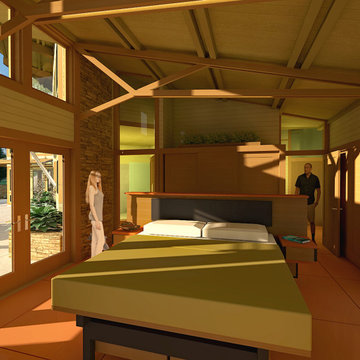
The clients called me on the recommendation from a neighbor of mine who had met them at a conference and learned of their need for an architect. They contacted me and after meeting to discuss their project they invited me to visit their site, not far from White Salmon in Washington State.
Initially, the couple discussed building a ‘Weekend’ retreat on their 20± acres of land. Their site was in the foothills of a range of mountains that offered views of both Mt. Adams to the North and Mt. Hood to the South. They wanted to develop a place that was ‘cabin-like’ but with a degree of refinement to it and take advantage of the primary views to the north, south and west. They also wanted to have a strong connection to their immediate outdoors.
Before long my clients came to the conclusion that they no longer perceived this as simply a weekend retreat but were now interested in making this their primary residence. With this new focus we concentrated on keeping the refined cabin approach but needed to add some additional functions and square feet to the original program.
They wanted to downsize from their current 3,500± SF city residence to a more modest 2,000 – 2,500 SF space. They desired a singular open Living, Dining and Kitchen area but needed to have a separate room for their television and upright piano. They were empty nesters and wanted only two bedrooms and decided that they would have two ‘Master’ bedrooms, one on the lower floor and the other on the upper floor (they planned to build additional ‘Guest’ cabins to accommodate others in the near future). The original scheme for the weekend retreat was only one floor with the second bedroom tucked away on the north side of the house next to the breezeway opposite of the carport.
Another consideration that we had to resolve was that the particular location that was deemed the best building site had diametrically opposed advantages and disadvantages. The views and primary solar orientations were also the source of the prevailing winds, out of the Southwest.
The resolve was to provide a semi-circular low-profile earth berm on the south/southwest side of the structure to serve as a wind-foil directing the strongest breezes up and over the structure. Because our selected site was in a saddle of land that then sloped off to the south/southwest the combination of the earth berm and the sloping hill would effectively created a ‘nestled’ form allowing the winds rushing up the hillside to shoot over most of the house. This allowed me to keep the favorable orientation to both the views and sun without being completely compromised by the winds.
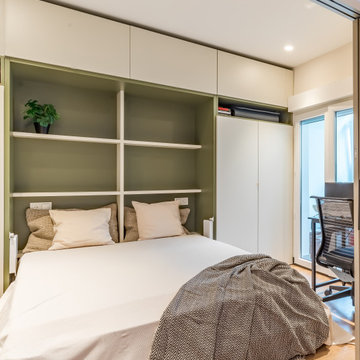
Una cama empotrada que nos permite disponer del espacio en el día a día, aportando la flexibilidad de convertir esta zona en una habitación de invitados, incluyendo armarios y zonas de almacenaje adicionales.
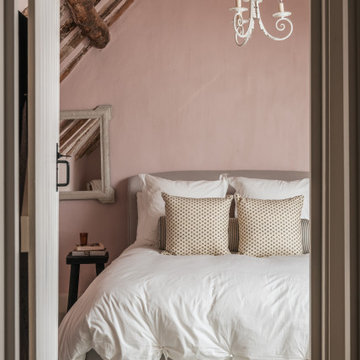
Idée de décoration pour une chambre d'amis champêtre en bois de taille moyenne avec un mur rose, parquet clair, un sol blanc et poutres apparentes.
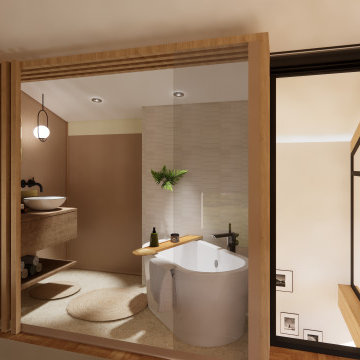
*Création d'une extension
*Aménagement type loft haut de gamme
*Cuisine escamotable/cachée au rez-de-chaussée ainsi que l'espace détente (salon, salle à manger)
*Bibliothèque sur mesure toute hauteur sous rampant
*Espace nuit via escalier en verre/métal en mezzanine entièrement fermée par une cloison de verre
*Salle de bain en mezzanine
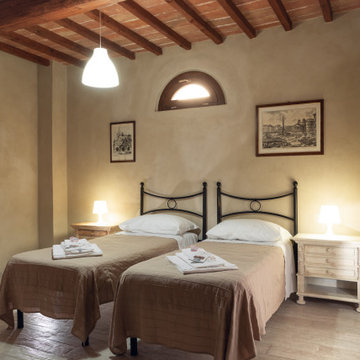
Committenti: Francesca & Davide. Ripresa fotografica: impiego obiettivo 24mm su pieno formato; macchina su treppiedi con allineamento ortogonale dell'inquadratura; impiego luce naturale esistente con l'ausilio di luci flash e luci continue 5500°K. Post-produzione: aggiustamenti base immagine; fusione manuale di livelli con differente esposizione per produrre un'immagine ad alto intervallo dinamico ma realistica; rimozione elementi di disturbo. Obiettivo commerciale: realizzazione fotografie di complemento ad annunci su siti web di affitti come Airbnb, Booking, eccetera; pubblicità su social network.
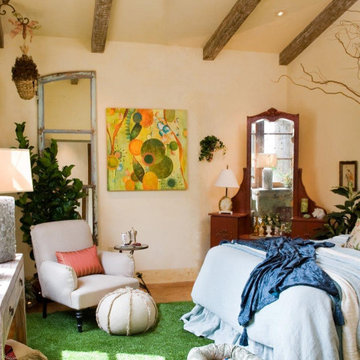
A girl's bedroom with shabby chic bedding by Bella Noce, an antique vanity and mirror, wonderful art, and a quartz crystal table lamp. The green grass area rug is a fine grade astro-turf that can withstand any spills or wear.
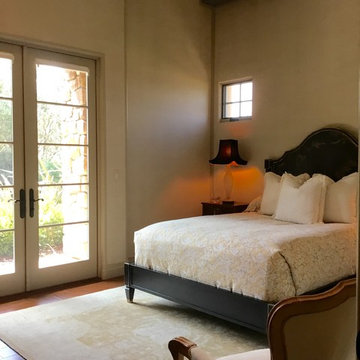
This luxurious guest bedroom was created with comfort and refined style in mind. Custom fabrics, Baker hand painted bed dressed with luxe linens, original oil paintings on the walls, Murano glass lamps from Italy, custom designed window treatments and refined Turkish rugs make this space truly luxurious.
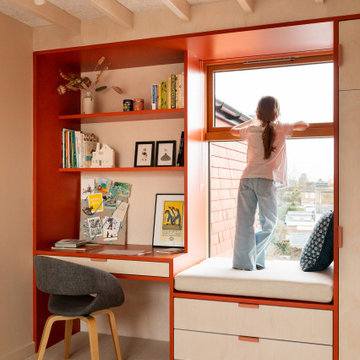
Large attic bedroom with bespoke joinery. Wall colour is 'Light Beauvais' and joinery colour is 'Heat' by Little Greene with white oiled birch plwyood fronts.
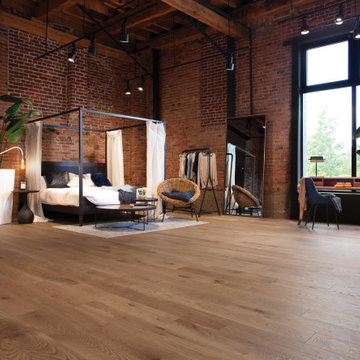
SWEET MEMORIES COLLECTION
The character traits of the White Oak Jump Rope Character Brushed hardwood floor resemble sunlight reflecting on undulating water. Light blonds evoking the color of pistachio husks provide a soft look ideal for bedrooms, living rooms, kitchens and hallways.
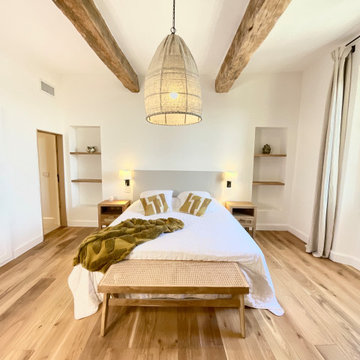
Cette image montre une chambre parentale blanche et bois méditerranéenne de taille moyenne avec un mur blanc, parquet clair, aucune cheminée, un sol marron et poutres apparentes.
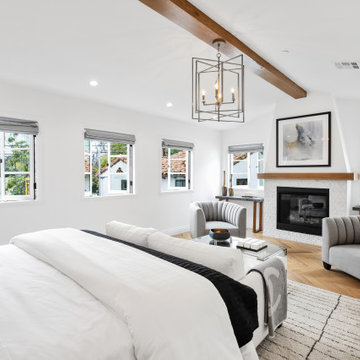
Réalisation d'une chambre tradition avec un mur blanc, un sol en bois brun, une cheminée standard, un sol marron, poutres apparentes et un plafond voûté.
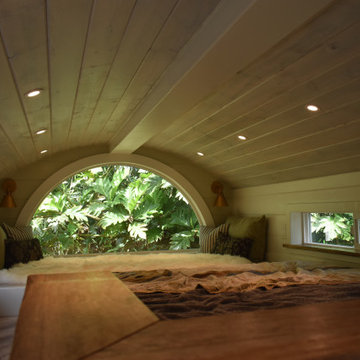
This bathroom saves space in this tiny home by placing the sink in the corner. A live edge mango slab locally sourced on the Big Island of Hawaii adds character and softness to the space making it easy to move and walk around. Chunky shelves in the corner keep things open and spacious not boxing anything in. An oval mirror was chosen for its classic style.
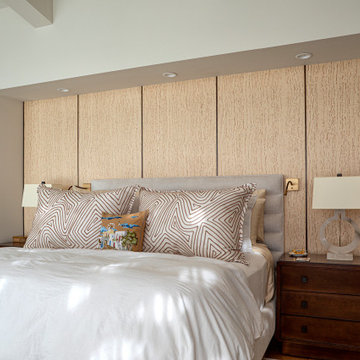
Idées déco pour une grande chambre parentale blanche et bois bord de mer avec un mur blanc, un sol en bois brun et poutres apparentes.
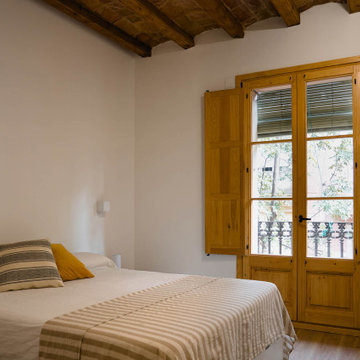
Nos encontramos ante una vivienda en la calle Verdi de geometría alargada y muy compartimentada. El reto está en conseguir que la luz que entra por la fachada principal y el patio de isla inunde todos los espacios de la vivienda que anteriormente quedaban oscuros.
¡Qué gran sorpresa cuando descubrimos un techo de bovedillas en buen estado con unas preciosas vigas de madera y una pared de ladrillo macizo! Y todavía mejor, cuando a nuestros clientes les encantó la idea de dejarlo visto.
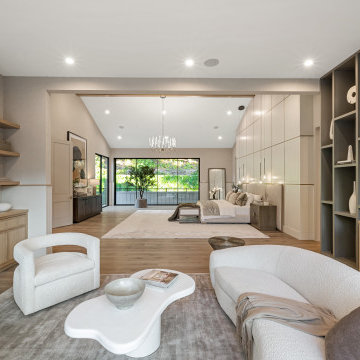
Inspiration pour une chambre parentale traditionnelle avec un mur multicolore, une cheminée ribbon, un manteau de cheminée en pierre, poutres apparentes et du lambris.
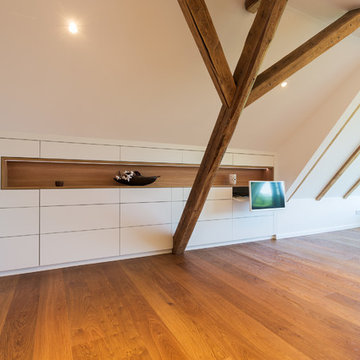
Einbaumöbel mit "versteckten" Raffinessen - im Dachgeschoß...
Das Einbaumöbel mit weiß lackierten Schubladenfronten, einer "ausgeschnittenen" Drehtüre und vier Klappen wurde passgenau unter die Dachschräge eingebaut. Die schlichte Front wird durch den "EYE-Catcher", das offene Regalfach in schlichter Eiche furniert und mit dimmbarer LED-Beleuchtung in Szene gesetzt, aufgelockert. Die asymmetrische Anordnung des offenen Elements sorgt für die notwendige Spannung...
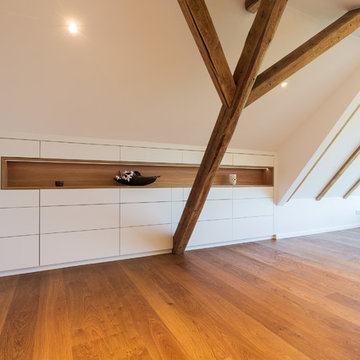
Einbaumöbel mit "versteckten" Raffinessen - im Dachgeschoß...
Das Einbaumöbel mit weiß lackierten Schubladenfronten, einer "ausgeschnittenen" Drehtüre und vier Klappen wurde passgenau unter die Dachschräge eingebaut. Die schlichte Front wird durch den "EYE-Catcher", das offene Regalfach in schlichter Eiche furniert und mit dimmbarer LED-Beleuchtung in Szene gesetzt, aufgelockert. Die asymmetrische Anordnung des offenen Elements sorgt für die notwendige Spannung...
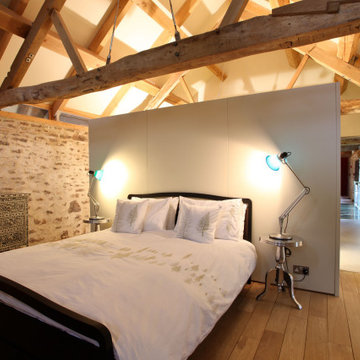
Open plan bedroom space with the full effect of the roof structure on display. Pods separate the interior spaces so that an ensuite and dressing space are close at hand.
Idées déco de chambres marrons avec poutres apparentes
8