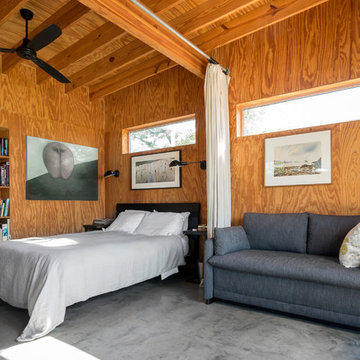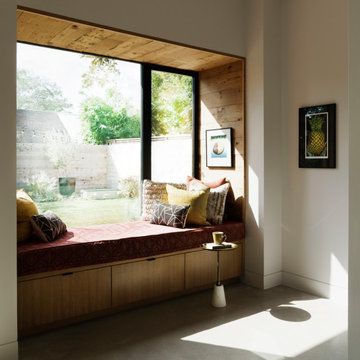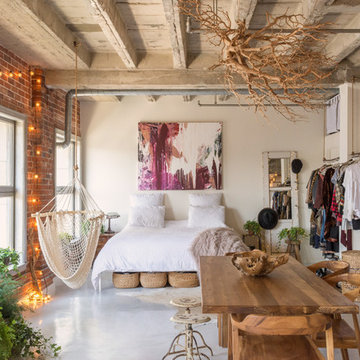Idées déco de chambres marrons avec sol en béton ciré
Trier par :
Budget
Trier par:Populaires du jour
141 - 160 sur 1 090 photos
1 sur 3
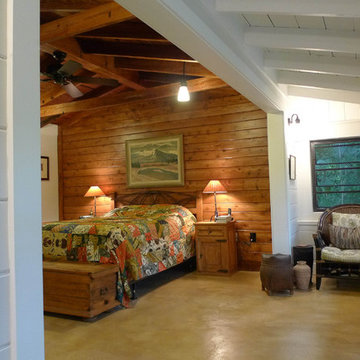
The master bedroom enjoys and extended sitting room which was once a screened porch.
Idées déco pour une chambre classique avec sol en béton ciré et un sol jaune.
Idées déco pour une chambre classique avec sol en béton ciré et un sol jaune.
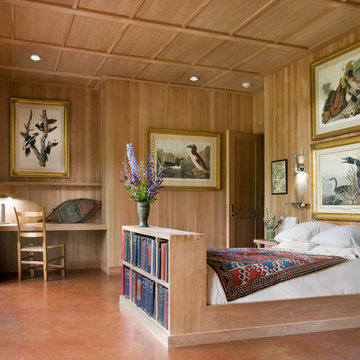
Photo: Durston Saylor
Inspiration pour une petite chambre parentale traditionnelle avec sol en béton ciré, un mur marron et un sol marron.
Inspiration pour une petite chambre parentale traditionnelle avec sol en béton ciré, un mur marron et un sol marron.
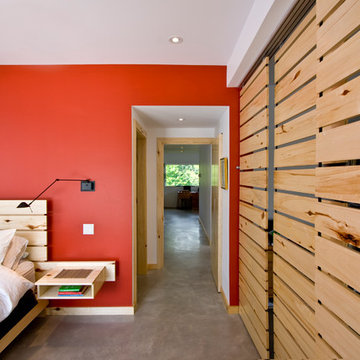
Photo credit: Andrea Hunniford for Solares Architecture
Inspiration pour une chambre design avec sol en béton ciré.
Inspiration pour une chambre design avec sol en béton ciré.
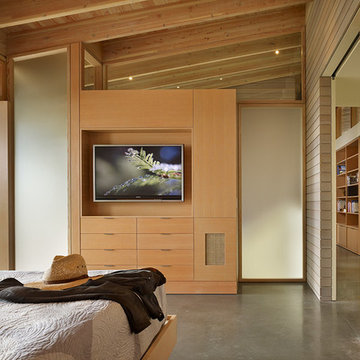
Benjamin Benschneider
Cette photo montre une chambre parentale tendance avec un mur gris et sol en béton ciré.
Cette photo montre une chambre parentale tendance avec un mur gris et sol en béton ciré.
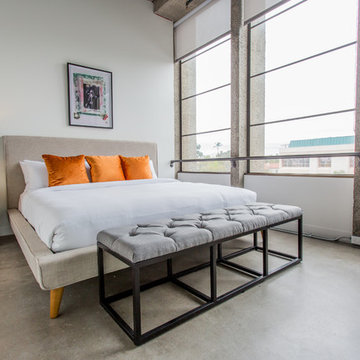
BRADLEY SCHWEIT PHOTOGRAPHY
Cette photo montre une petite chambre rétro avec un mur gris, sol en béton ciré et aucune cheminée.
Cette photo montre une petite chambre rétro avec un mur gris, sol en béton ciré et aucune cheminée.
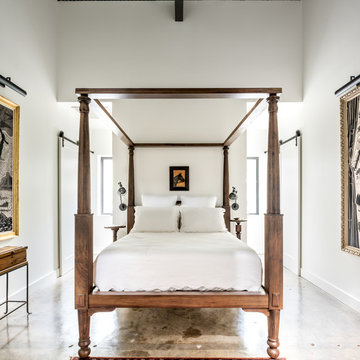
This project encompasses the renovation of two aging metal warehouses located on an acre just North of the 610 loop. The larger warehouse, previously an auto body shop, measures 6000 square feet and will contain a residence, art studio, and garage. A light well puncturing the middle of the main residence brightens the core of the deep building. The over-sized roof opening washes light down three masonry walls that define the light well and divide the public and private realms of the residence. The interior of the light well is conceived as a serene place of reflection while providing ample natural light into the Master Bedroom. Large windows infill the previous garage door openings and are shaded by a generous steel canopy as well as a new evergreen tree court to the west. Adjacent, a 1200 sf building is reconfigured for a guest or visiting artist residence and studio with a shared outdoor patio for entertaining. Photo by Peter Molick, Art by Karin Broker
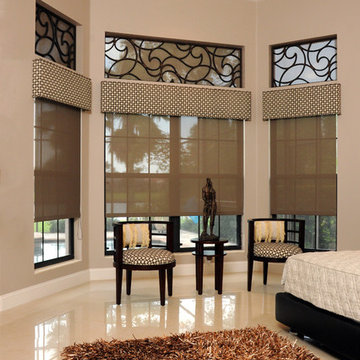
MamaRazzi Foto, Inc.
Idée de décoration pour une grande chambre parentale design avec un mur beige, sol en béton ciré, aucune cheminée et un sol beige.
Idée de décoration pour une grande chambre parentale design avec un mur beige, sol en béton ciré, aucune cheminée et un sol beige.
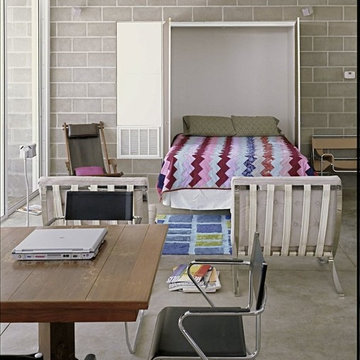
Photo By Jack Gardner Photography
Aménagement d'une petite chambre moderne avec un mur gris et sol en béton ciré.
Aménagement d'une petite chambre moderne avec un mur gris et sol en béton ciré.
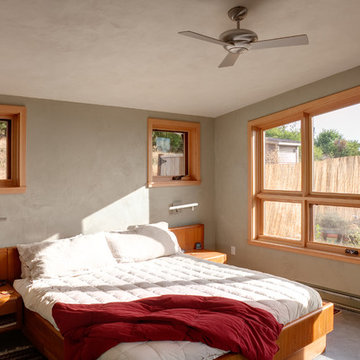
master bedroom
Inspiration pour une chambre parentale design de taille moyenne avec un mur gris, sol en béton ciré, aucune cheminée et un sol gris.
Inspiration pour une chambre parentale design de taille moyenne avec un mur gris, sol en béton ciré, aucune cheminée et un sol gris.
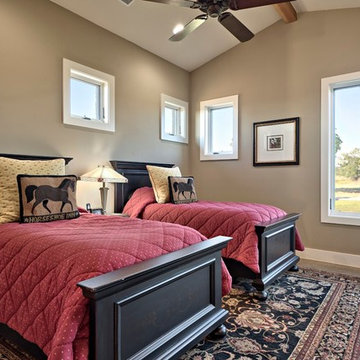
Inspiration pour une chambre d'amis chalet de taille moyenne avec un mur beige et sol en béton ciré.
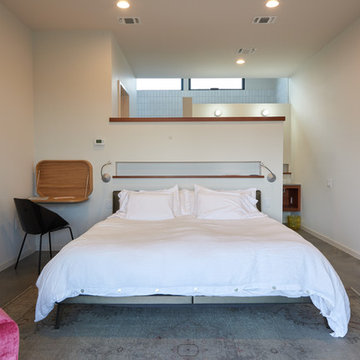
Exemple d'une chambre parentale grise et rose moderne de taille moyenne avec un mur blanc, sol en béton ciré, aucune cheminée et un sol gris.
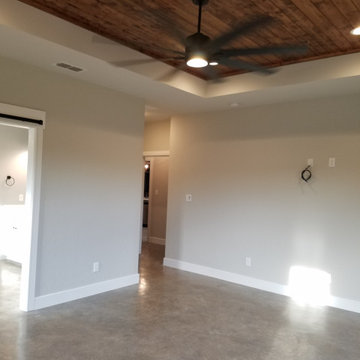
Idées déco pour une chambre parentale campagne avec un mur gris, sol en béton ciré, un sol gris et un plafond en bois.
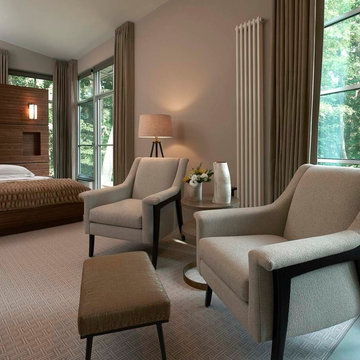
For this 1940’s master bedroom renovation the entire space was demolished with a cohesive new floor plan. The walls were reconfigured with a two story walk in closet, a bathroom with his and her vanities and, a fireplace designed with a cement surround and adorned with rift cut walnut veneer wood. The custom bed was relocated to float in the room and also dressed with walnut wood. The sitting area is dressed with mid century modern inspired chairs and a custom cabinet that acts as a beverage center for a cozy space to relax in the morning.
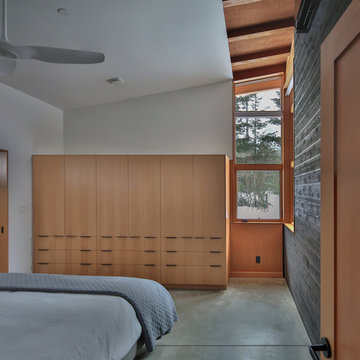
Architect: Studio Zerbey Architecture + Design
Exemple d'une chambre parentale moderne de taille moyenne avec un mur noir, sol en béton ciré et un sol gris.
Exemple d'une chambre parentale moderne de taille moyenne avec un mur noir, sol en béton ciré et un sol gris.
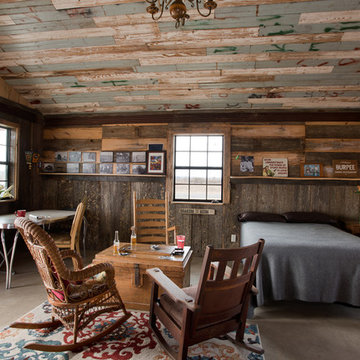
Beatrice Renae Lillie
Aménagement d'une chambre montagne avec sol en béton ciré.
Aménagement d'une chambre montagne avec sol en béton ciré.
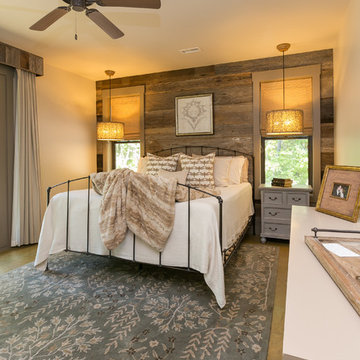
Photography by Patrick Brickman
Réalisation d'une chambre parentale chalet avec un mur beige et sol en béton ciré.
Réalisation d'une chambre parentale chalet avec un mur beige et sol en béton ciré.
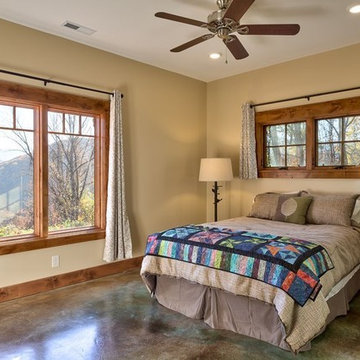
Aménagement d'une chambre parentale classique de taille moyenne avec un mur beige, sol en béton ciré et un sol marron.
Idées déco de chambres marrons avec sol en béton ciré
8
