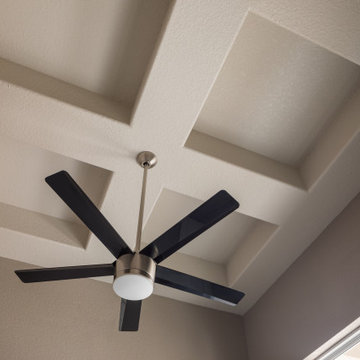Idées déco de chambres marrons avec un plafond à caissons
Trier par :
Budget
Trier par:Populaires du jour
161 - 180 sur 286 photos
1 sur 3
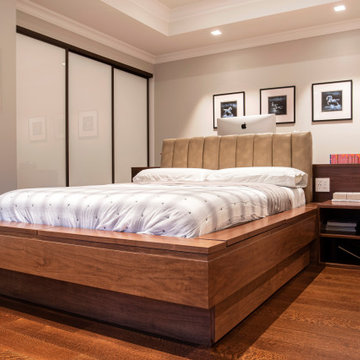
Exemple d'une chambre chic avec un mur gris, un sol en bois brun et un plafond à caissons.
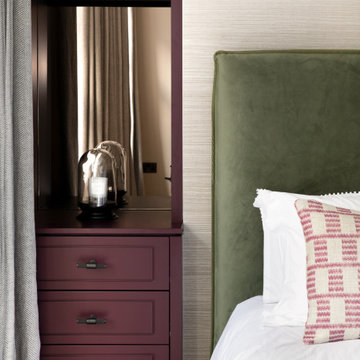
Idées déco pour une grande chambre parentale contemporaine avec un mur beige, un sol en bois brun, aucune cheminée, un sol beige, un plafond à caissons et du papier peint.
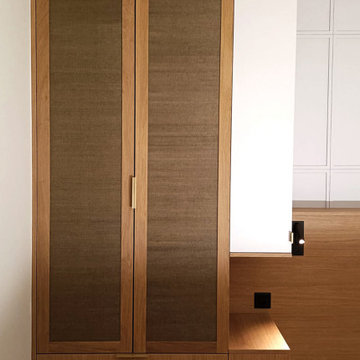
J'ai effectué un travail 100% à distance pour cet appartement neuf situé en Suisse. L'enjeu était d'imaginer l'aménagement complet de la suite parentale en intégrant les différentes fonctions de tête de lit, chevets , rangements et dressings. Dans un style contemporain et chaleureux, j'ai dessiné le projet à partir des cotations de la pièce qui m'ont été transmises (plan du constructeur). La modélisation 3D , les différentes coupes et plans édités ont permis aux propriétaires et au menuisier sur place de totalement cerner le design attendu et de clarifier les aspects techniques. J'ai aussi eu l'occasion de suggérer les teintes et les matériaux à employer ainsi que les accessoires (poignées, liseuses encastrés.. etc). Quelques semaines plus tard le projet tout à fait fidèle à pris vie, quelle fierté !
Caractéristiques de la décoration : bois massif et chêne texturé pour cet agencement sur mesure. Décor en laque clair, teinte gris perle au mur. Poignées en laiton brossé (doré) pour une touche d'éclat. Bandeau LED avec éclairage chaud, intégré à l'intérieur des rangements
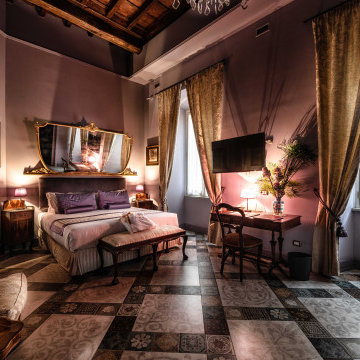
Restyling della camera da letto
Réalisation d'une chambre parentale tradition avec un sol en carrelage de porcelaine, un plafond à caissons et du papier peint.
Réalisation d'une chambre parentale tradition avec un sol en carrelage de porcelaine, un plafond à caissons et du papier peint.
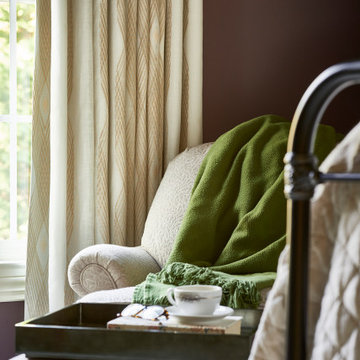
Cette image montre une chambre traditionnelle de taille moyenne avec un mur violet, un sol beige et un plafond à caissons.
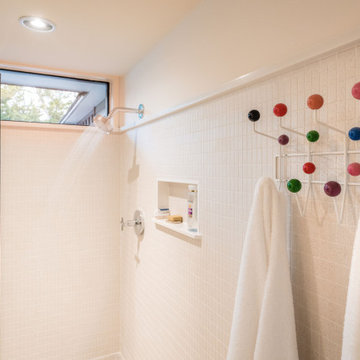
Bathroom detail
Idées déco pour une petite chambre moderne avec un mur blanc, une cheminée ribbon, un manteau de cheminée en métal, un sol beige et un plafond à caissons.
Idées déco pour une petite chambre moderne avec un mur blanc, une cheminée ribbon, un manteau de cheminée en métal, un sol beige et un plafond à caissons.
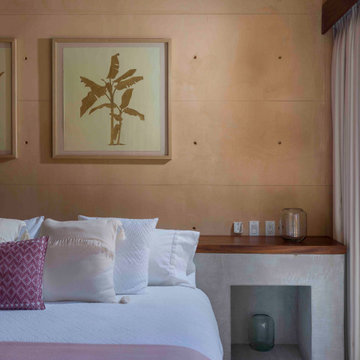
Recámara | Casa Lyons - H
Cette photo montre une chambre d'amis bord de mer de taille moyenne avec un mur beige, sol en béton ciré, un sol gris et un plafond à caissons.
Cette photo montre une chambre d'amis bord de mer de taille moyenne avec un mur beige, sol en béton ciré, un sol gris et un plafond à caissons.
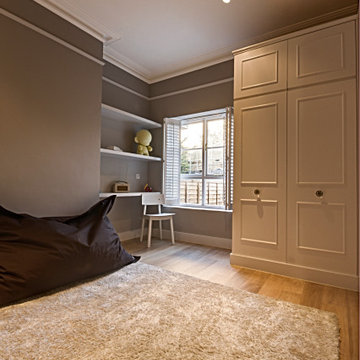
67b Parkgate Road was the refurbishment and extension of this ground floor flat.
Exemple d'une chambre parentale chic avec un mur beige, un sol en bois brun, une cheminée standard, un manteau de cheminée en pierre, un sol marron et un plafond à caissons.
Exemple d'une chambre parentale chic avec un mur beige, un sol en bois brun, une cheminée standard, un manteau de cheminée en pierre, un sol marron et un plafond à caissons.
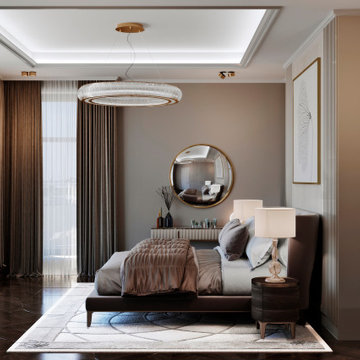
Exemple d'une grande chambre parentale avec parquet foncé, aucune cheminée, un plafond à caissons et du lambris.
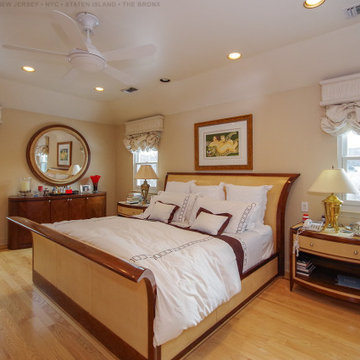
Stylish master bedroom with all new double hung windows we installed. This wonderful bedroom with a contemporary feel and light wood floors looks great with these new white replacement windows we installed. Get started with replacing your windows today with Renewal by Andersen of New Jersey, Staten Island, The Bronx and New York City.
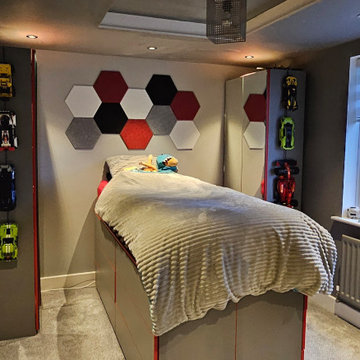
A 14yr Old wanted a red bedroom, as it was his favourite colour. He needed the space as he had a lot of things, gave him a double wardrobe which clothes hang front to back, with storage at the bottom, plenty of storage under the bed, Desk designed and built for the size of the room
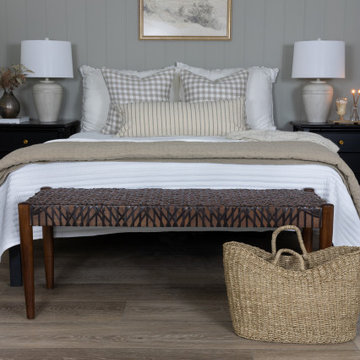
A gorgeous, varied mid-tone brown with wirebrushing to enhance the oak wood grain on every plank. This floor works with nearly every color combination. With the Modin Collection, we have raised the bar on luxury vinyl plank. The result is a new standard in resilient flooring. Modin offers true embossed in register texture, a low sheen level, a rigid SPC core, an industry-leading wear layer, and so much more.
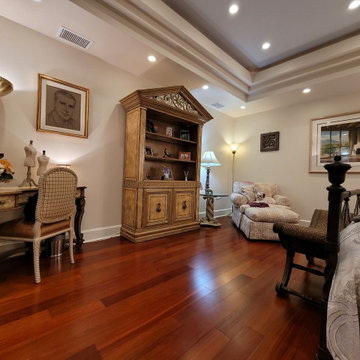
Retreat style guest bedroom.
Inspiration pour une grande chambre d'amis traditionnelle avec un mur multicolore, un sol en bois brun et un plafond à caissons.
Inspiration pour une grande chambre d'amis traditionnelle avec un mur multicolore, un sol en bois brun et un plafond à caissons.
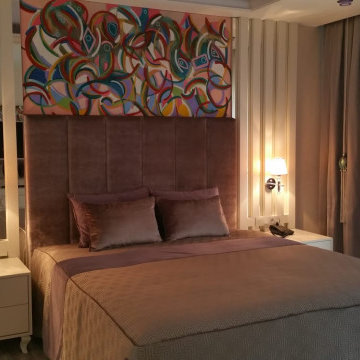
Idée de décoration pour une chambre parentale design de taille moyenne avec un mur blanc, sol en stratifié, un sol gris et un plafond à caissons.
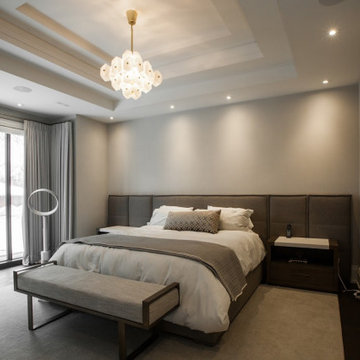
Exemple d'une chambre parentale moderne avec un mur gris, parquet foncé, un sol marron et un plafond à caissons.
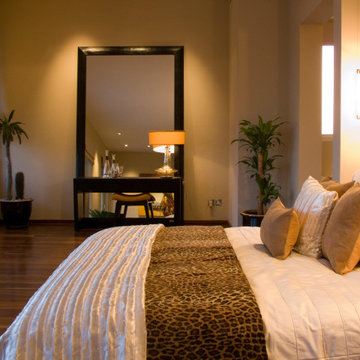
A simple yet airy space where the focus is on the function of the room, sleeping and beauty.
Inspiration pour une chambre d'amis minimaliste de taille moyenne avec un mur beige, parquet foncé, un sol marron, un plafond à caissons et du papier peint.
Inspiration pour une chambre d'amis minimaliste de taille moyenne avec un mur beige, parquet foncé, un sol marron, un plafond à caissons et du papier peint.
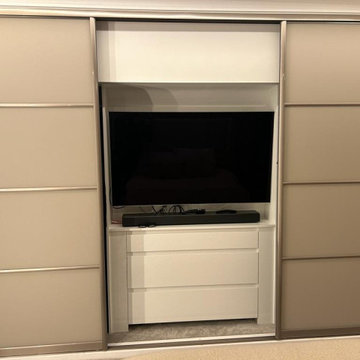
Step into this bedroom in Exeter. For this transformation, the client wanted a fitted wardrobe system for their master bedroom, to enhance the organisation and breathe new life into the space.
For this project, the Volante range was used, known for its sophisticated look with its sleek sliding doors. Stretching from floor to ceiling, the wardrobe not only maximises storage space but also exudes an aura of modern elegance. The chosen colour palette played a crucial role in enhancing the overall ambience, with a light beige tone adding warmth and tranquillity to the room.
This wardrobe offers a seamless and organised storage solution, effectively eliminating the need for additional bulky furniture pieces. The interior of the fitted wardrobe is intelligently designed to accommodate various storage needs including a space to conceal the television when not in use, as one of the client’s specifications.
Do you need a customised storage solution for your space? Get in touch with us.
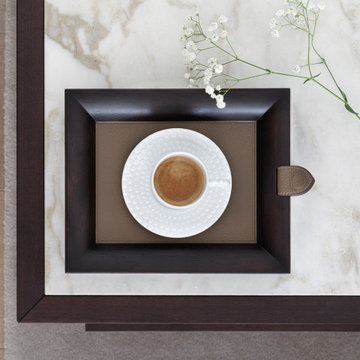
The Master Bedroom is decorated in tones of white and ivory, the definition of subtle elegance.
Idée de décoration pour une très grande chambre parentale design avec un mur blanc, un sol en bois brun, un sol beige et un plafond à caissons.
Idée de décoration pour une très grande chambre parentale design avec un mur blanc, un sol en bois brun, un sol beige et un plafond à caissons.
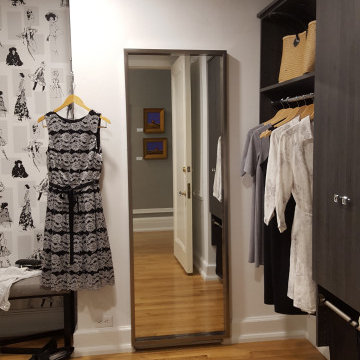
Laminate cabinetry in fossil woodgrain. Crystal knobs. Wallpaper by Red Disk Studios features original fashion illustrations by Patricia Roberts.
Idées déco pour une chambre parentale classique de taille moyenne avec un mur blanc, un plafond à caissons et du papier peint.
Idées déco pour une chambre parentale classique de taille moyenne avec un mur blanc, un plafond à caissons et du papier peint.
Idées déco de chambres marrons avec un plafond à caissons
9
