Idées déco de chambres marrons avec un sol beige
Trier par :
Budget
Trier par:Populaires du jour
101 - 120 sur 12 183 photos
1 sur 3
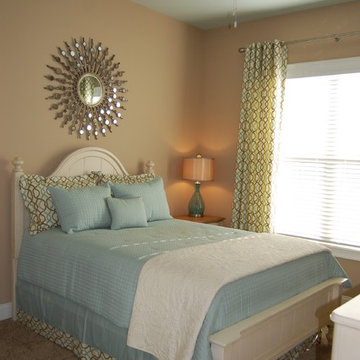
Beth Satterfield
Réalisation d'une chambre tradition de taille moyenne avec un mur beige, aucune cheminée et un sol beige.
Réalisation d'une chambre tradition de taille moyenne avec un mur beige, aucune cheminée et un sol beige.
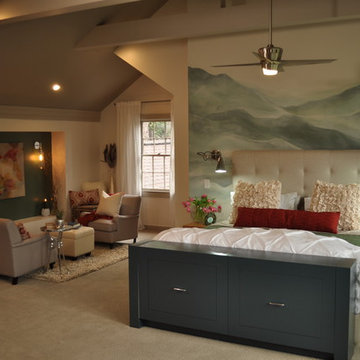
Idées déco pour une très grande chambre contemporaine avec un mur blanc, aucune cheminée et un sol beige.
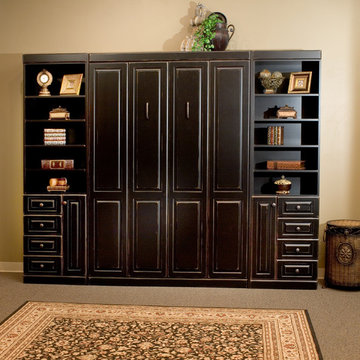
Metropolitan panel bed in black distressed finish. Panel folds down to open bed.
Inspiration pour une chambre traditionnelle de taille moyenne avec un mur beige et un sol beige.
Inspiration pour une chambre traditionnelle de taille moyenne avec un mur beige et un sol beige.
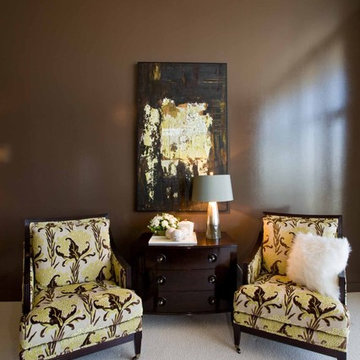
The "Luster of the Pearl” combined the allure of clean lines and redefined traditional silhouettes with texture and opulence. The color palette was fashion-inspired with unexpected color combinations like smokey violet and tiger-eye gold backed with metallic and warm neutrals.
Our design included cosmetic reconstruction of the fireplace, mosaic tile improvements to the kitchen, artistic custom wall finishes, and introduced new materials to the Portland market.
For more about Angela Todd Studios, click here: https://www.angelatoddstudios.com/
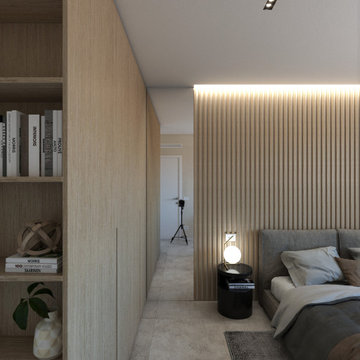
Cette photo montre une chambre parentale moderne en bois de taille moyenne avec un mur blanc, un sol en carrelage de porcelaine, un sol beige et un plafond décaissé.
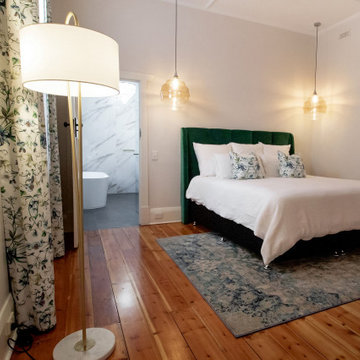
We added an ensuite to this heritage bedroom, pulled out a fireplace and pushed back a wall 1.5m to accommodate a walk-in robe. The colour emerald was chosen as the key feature colour so a custom emerald bedhead with ribbing was made. The lovely 'Lily' fabric was chosen for the curtains, bed cushions and also the bench seat in the walk-in robe which also has custom joinery. After these photos were taken, bedside tables with gold fixtures, a dramatic gold mirror above the bed and art works were added. The custom joinery in the walk-in includes a make-up station.
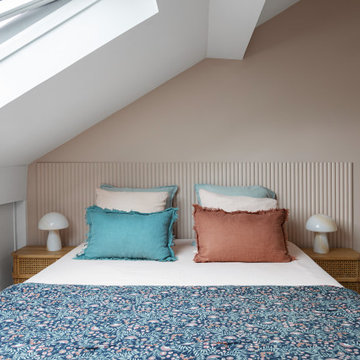
Exemple d'une chambre parentale tendance de taille moyenne avec parquet clair, un sol beige, un mur beige et aucune cheminée.
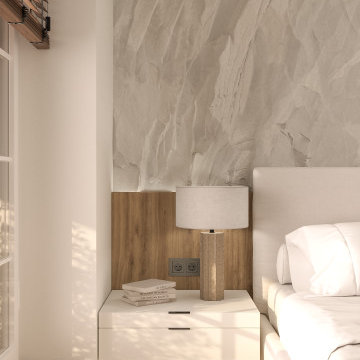
Idée de décoration pour une chambre parentale blanche et bois design de taille moyenne avec un mur blanc, un sol en bois brun, un sol beige et un plafond décaissé.

Modern metal fireplace
Cette photo montre une grande chambre d'amis tendance avec un mur blanc, sol en béton ciré, une cheminée standard, un manteau de cheminée en métal et un sol beige.
Cette photo montre une grande chambre d'amis tendance avec un mur blanc, sol en béton ciré, une cheminée standard, un manteau de cheminée en métal et un sol beige.
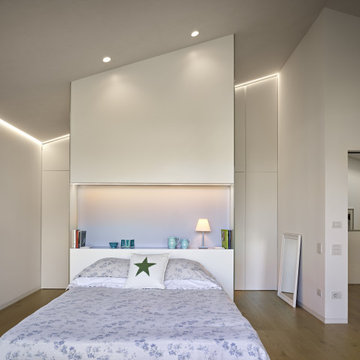
Cette image montre une chambre parentale design avec un mur blanc, un sol en bois brun et un sol beige.
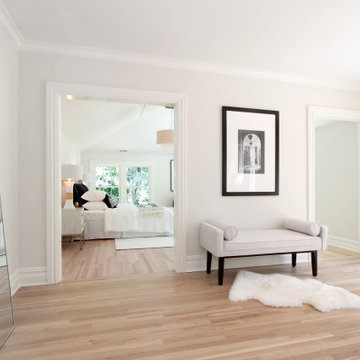
Extensively renovated colonial located in Chappaqua, NY with 3,801 sq ft, 4 beds and 2.5 baths staged by BA Staging & Interiors. Bright white was used as the predominant color to unify the spaces. Light colored furniture, accessories and décor were chosen to complement the open floor space of the kitchen, casual dining area and family room.
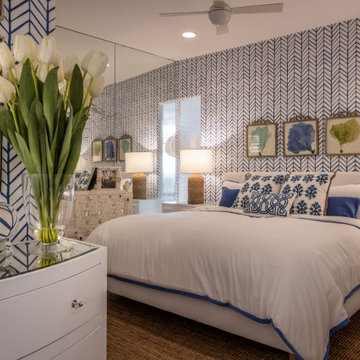
Exemple d'une chambre parentale chic avec un mur multicolore, parquet clair, aucune cheminée, un sol beige et du papier peint.
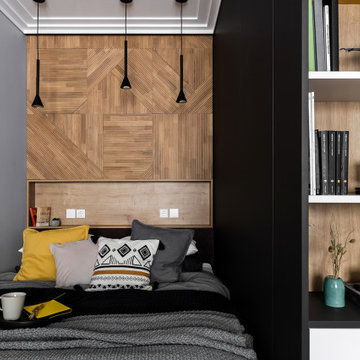
Планировочное решение получилось следующим. При входе сделали угловой высокий шкаф до потолка, который заменил гардеробную. Кровать спрятали в нише за конструкцией шкафа.
Большой желтый диван, выбранный клиентом, занял место в зоне гостиной у окна. Стен не сносили, поэтому кухня осталась изолированной, и там продумали функциональное наполнение.
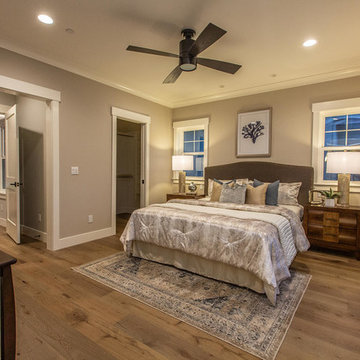
Inspiration pour une grande chambre parentale rustique avec un mur beige, parquet clair, aucune cheminée et un sol beige.
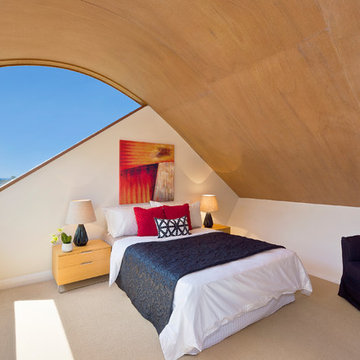
The master bedroom is located upstairs and the original gable roof was rebuilt with a vaulted ceiling with north and east facing windows for sun and ocean views.
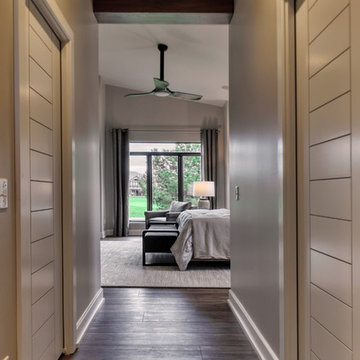
Lisza Coffey Photography
Inspiration pour une chambre parentale vintage de taille moyenne avec un mur beige, un sol en vinyl, aucune cheminée et un sol beige.
Inspiration pour une chambre parentale vintage de taille moyenne avec un mur beige, un sol en vinyl, aucune cheminée et un sol beige.
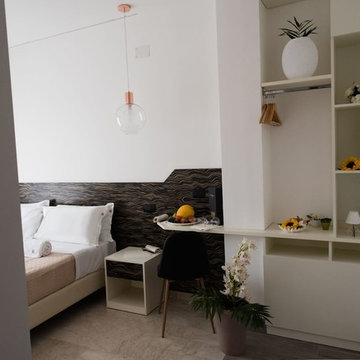
L'arredamento delle camere d'albergo o per bed and breakfast, necessita di particolari attenzioni sia in fase di progettazione sia in fase di scelta dei materiali con cui arredare la camera.
Nel progetto di cui vi mostriamo le foto, è stata completamente ristrutturata una casa di vecchia costruzione nelle zone della pescheria di Milazzo.
Ogni piano è stato rivisto, riprogettato, rimesso a nuovo, per creare delle camere, semplici, compatte e funzionali.
In ogni camera è stato ricavato il bagno, con un mobile realizzato con un materiale nero di contrasto dalle linee semplici, composto da una mensola che ospita due lavabi da appoggio in ceramica e accessori inox. Sul piano, una pratico e comodo porta oggetti.
E' stata rivestita la testata dove alloggiano i sommier, con pannelli in tranciato a trama, con colori che riprendono quelli dell'ambiente circostante.
Nelle insenature create da pilastri e travi che si trovano spesso nelle case di vecchia costruzione sono stati ricavati gli armadi di servizio e le scrivanie, completamente su misura, ed adattate ai fuori squadra esistenti.
In particolare in due delle camere è stato creato un appendiabiti a giorno, con vano a ribalta come portavaligie, e il piano della scrivania, o piano colazione che abbraccia un pilastro, creando un angolo funzionale per chi deve usare la camera.
Sono stati nascosti i frigobar e le casseforti all'interno degli armadi o dei mobili scrivania, per ottimizzare lo spazio.
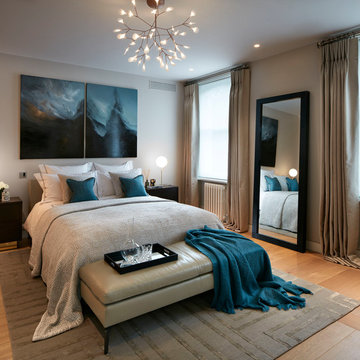
Photography by Koldo&Co.
Aménagement d'une chambre classique de taille moyenne avec un mur marron, parquet clair et un sol beige.
Aménagement d'une chambre classique de taille moyenne avec un mur marron, parquet clair et un sol beige.
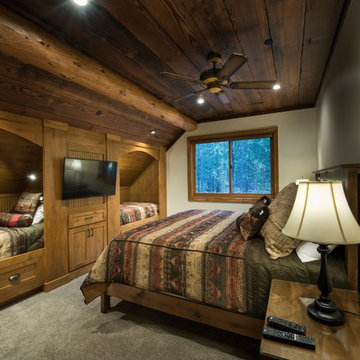
Aménagement d'une chambre montagne de taille moyenne avec un mur beige, aucune cheminée et un sol beige.
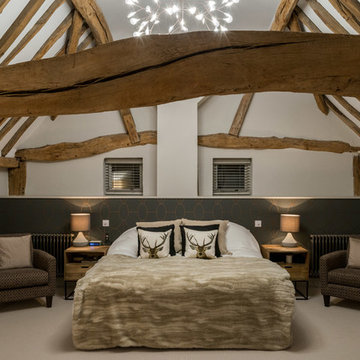
Conversion and renovation of a Grade II listed barn into a bright contemporary home
Idée de décoration pour une grande chambre champêtre avec un mur blanc et un sol beige.
Idée de décoration pour une grande chambre champêtre avec un mur blanc et un sol beige.
Idées déco de chambres marrons avec un sol beige
6