Idées déco de chambres marrons
Trier par :
Budget
Trier par:Populaires du jour
1 - 20 sur 552 photos
1 sur 3
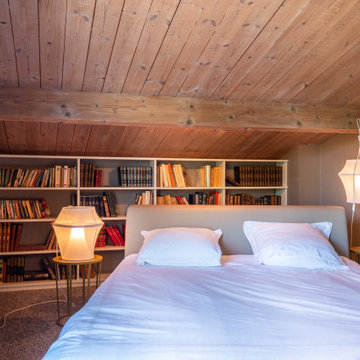
Crédit photo : Lignes & fox
Cette photo montre une chambre avec moquette nature avec un mur gris et un sol gris.
Cette photo montre une chambre avec moquette nature avec un mur gris et un sol gris.
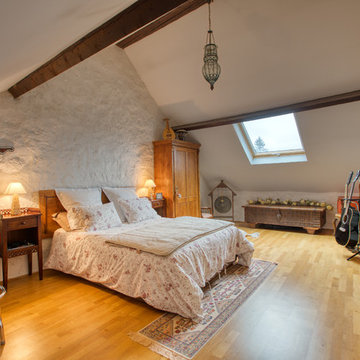
Manemos-Gilles.de.Caevel
Cette photo montre une chambre nature avec un mur blanc, parquet clair et un sol beige.
Cette photo montre une chambre nature avec un mur blanc, parquet clair et un sol beige.
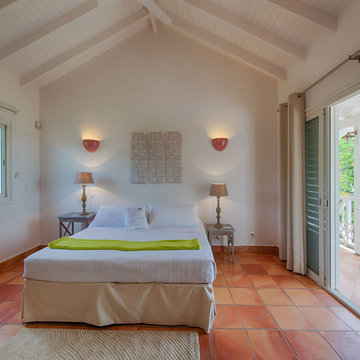
Atelier Florent - Agence Bastille
Idée de décoration pour une chambre méditerranéenne avec un mur blanc, tomettes au sol et un sol orange.
Idée de décoration pour une chambre méditerranéenne avec un mur blanc, tomettes au sol et un sol orange.
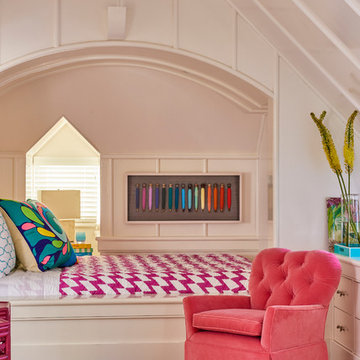
John Gruen
Réalisation d'une très grande chambre grise et rose tradition avec un mur multicolore.
Réalisation d'une très grande chambre grise et rose tradition avec un mur multicolore.
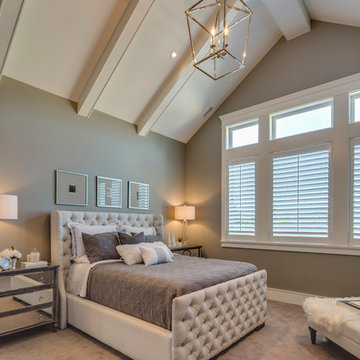
award winning builder, white beams, gray bedspread, upholstered bed frame, tufted headboard, custom builder, night table, pendant light, potlight, vaulted ceiling, white trim
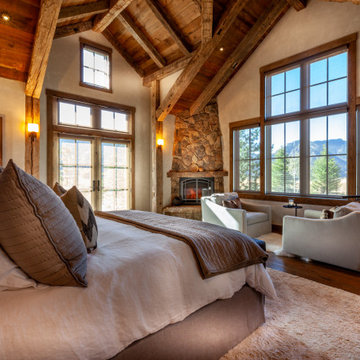
Aménagement d'une chambre montagne avec un mur beige, parquet foncé, une cheminée d'angle, un manteau de cheminée en pierre et un sol marron.
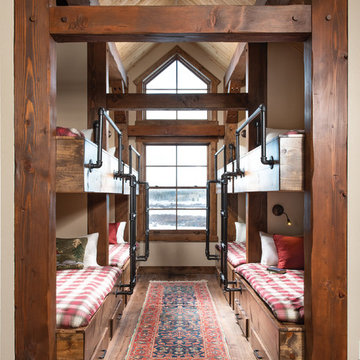
The kids' loft provides plenty of play room thanks to its space-saving bunks. Burnished timbers are a lovely compliment to the hardwood floor, wood-framed windows, and angled, wood ceiling.
Produced By: PrecisionCraft Log & Timber Homes
Photos By: Longviews Studios, Inc.

Cette image montre une chambre parentale rustique avec un mur blanc, un sol en bois brun et un sol marron.
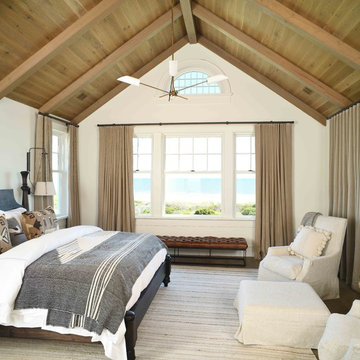
Idée de décoration pour une chambre marine avec un mur blanc, parquet foncé et un sol marron.
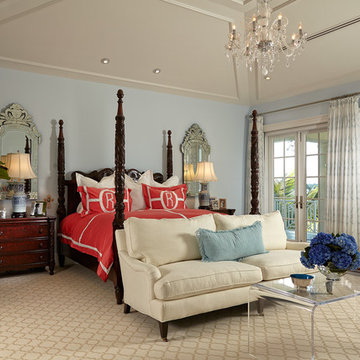
This coastal transitional home combines the relaxed beach decor perfectly with the contemporary pieces of transitional style. The pop of coastal detail in this home will make you feel like your on the beach somewhere. The blend of sleek and clean features with fun coastal accents creates a beautiful home to relax and enjoy.
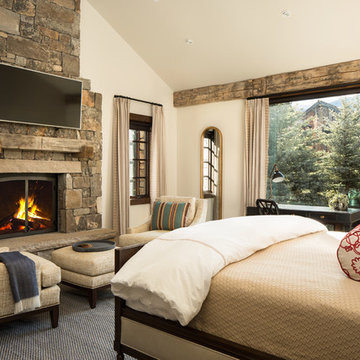
Cette photo montre une chambre parentale montagne avec un mur blanc, une cheminée standard et un manteau de cheminée en pierre.
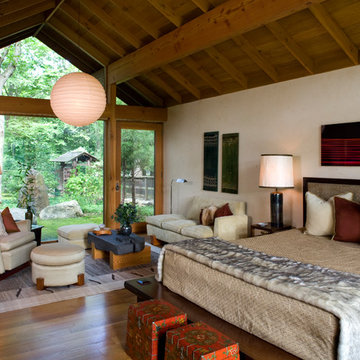
Master Bedroom
Inspiration pour une grande chambre parentale asiatique avec un mur blanc, parquet foncé et un sol marron.
Inspiration pour une grande chambre parentale asiatique avec un mur blanc, parquet foncé et un sol marron.
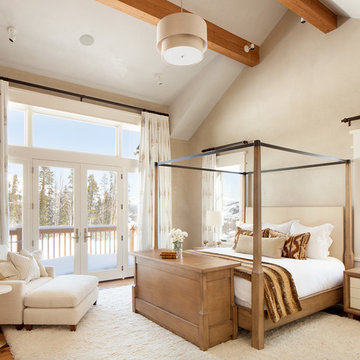
Exemple d'une grande chambre parentale chic avec un mur beige et un sol en bois brun.
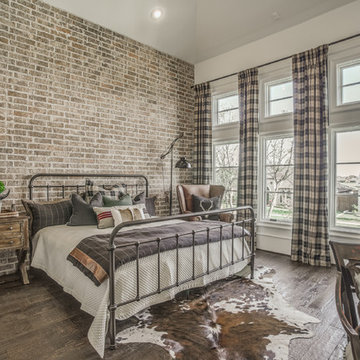
Cette image montre une grande chambre d'amis chalet avec parquet foncé et aucune cheminée.
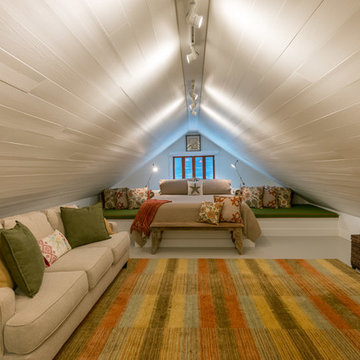
Mike Freas
Cette image montre une petite chambre d'amis traditionnelle avec aucune cheminée.
Cette image montre une petite chambre d'amis traditionnelle avec aucune cheminée.

This 3200 square foot home features a maintenance free exterior of LP Smartside, corrugated aluminum roofing, and native prairie landscaping. The design of the structure is intended to mimic the architectural lines of classic farm buildings. The outdoor living areas are as important to this home as the interior spaces; covered and exposed porches, field stone patios and an enclosed screen porch all offer expansive views of the surrounding meadow and tree line.
The home’s interior combines rustic timbers and soaring spaces which would have traditionally been reserved for the barn and outbuildings, with classic finishes customarily found in the family homestead. Walls of windows and cathedral ceilings invite the outdoors in. Locally sourced reclaimed posts and beams, wide plank white oak flooring and a Door County fieldstone fireplace juxtapose with classic white cabinetry and millwork, tongue and groove wainscoting and a color palate of softened paint hues, tiles and fabrics to create a completely unique Door County homestead.
Mitch Wise Design, Inc.
Richard Steinberger Photography
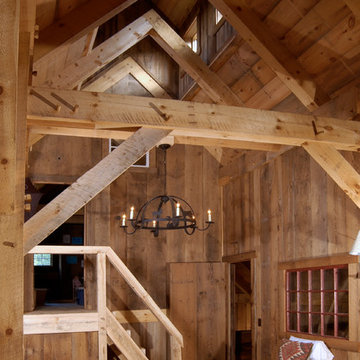
Cette image montre une chambre chalet de taille moyenne avec un mur marron, un sol en bois brun et aucune cheminée.
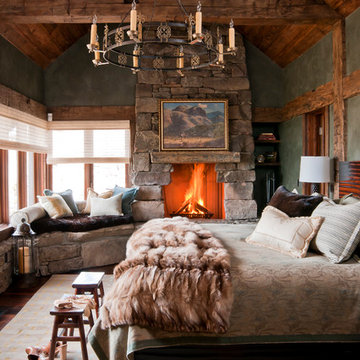
Pearson Design Group Architects // Haven Interior Design // Audrey Hall Photography
Réalisation d'une chambre chalet avec une cheminée standard, un manteau de cheminée en pierre et un mur vert.
Réalisation d'une chambre chalet avec une cheminée standard, un manteau de cheminée en pierre et un mur vert.
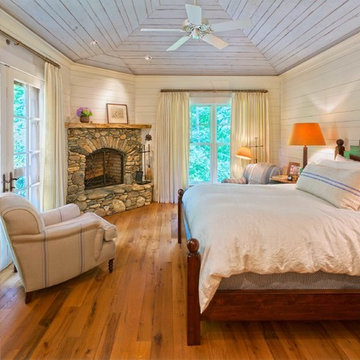
Photography: Jerry Markatos
Builder: James H. McGinnis, Inc.
Interior Design: Sharon Simonaire Design, Inc.
Inspiration pour une chambre chalet avec une cheminée d'angle.
Inspiration pour une chambre chalet avec une cheminée d'angle.
Idées déco de chambres marrons
1
