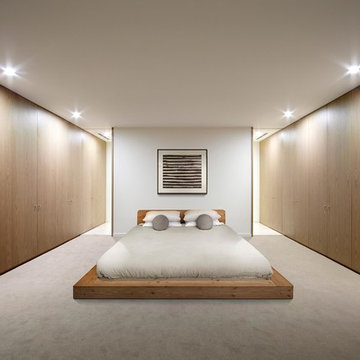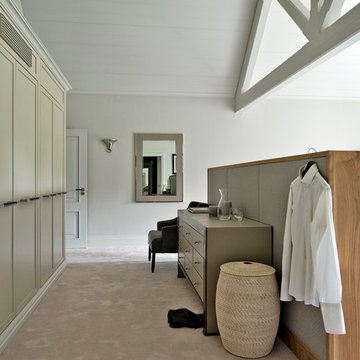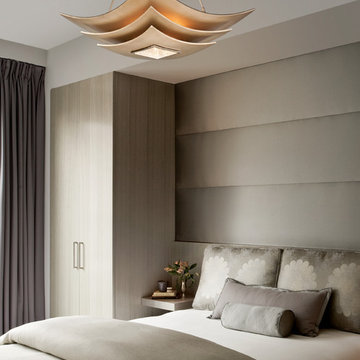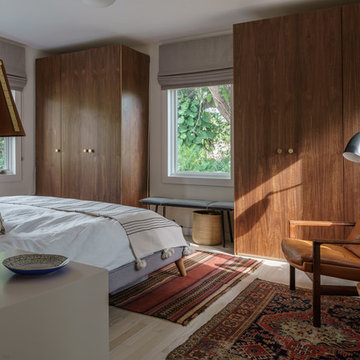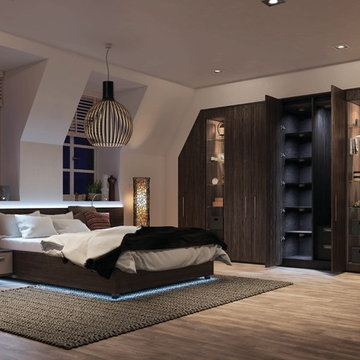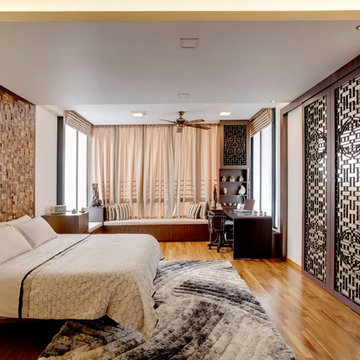Idées déco de chambres marrons
Trier par :
Budget
Trier par:Populaires du jour
1 - 20 sur 77 photos
1 sur 3
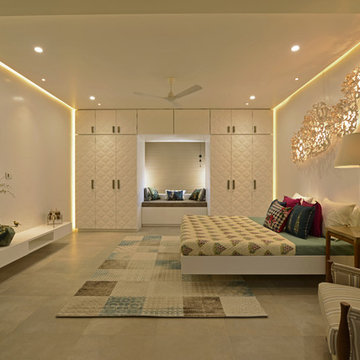
Designed by STUDIO5
Idées déco pour une chambre contemporaine de taille moyenne.
Idées déco pour une chambre contemporaine de taille moyenne.
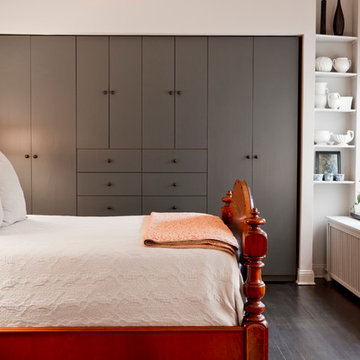
Photo: Rikki Snyder © 2015 Houzz
Idées déco pour une petite chambre classique avec parquet foncé et un mur blanc.
Idées déco pour une petite chambre classique avec parquet foncé et un mur blanc.
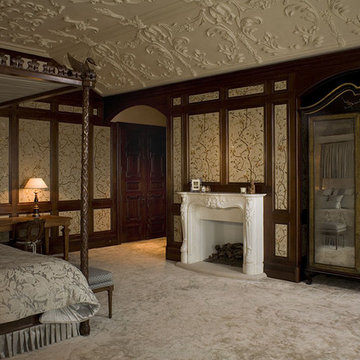
Exemple d'une chambre avec moquette chic avec un mur beige et une cheminée standard.
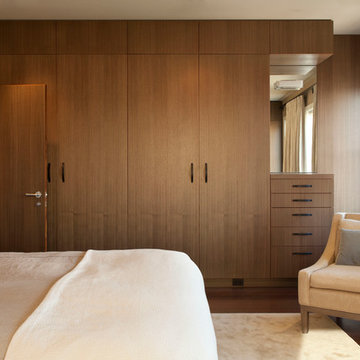
This 1925 Jackson street penthouse boasts 2,600 square feet with an additional 1,000 square foot roof deck. Having only been remodeled a few times the space suffered from an outdated, wall heavy floor plan. Updating the flow was critical to the success of this project. An enclosed kitchen was opened up to become the hub for gathering and entertaining while an antiquated closet was relocated for a sumptuous master bath. The necessity for roof access to the additional outdoor living space allowed for the introduction of a spiral staircase. The sculptural stairs provide a source for natural light and yet another focal point.
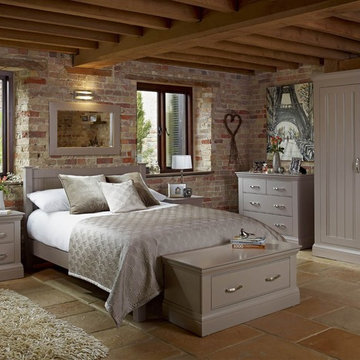
Picardy Bedroom Range
Exemple d'une chambre d'amis nature de taille moyenne avec tomettes au sol.
Exemple d'une chambre d'amis nature de taille moyenne avec tomettes au sol.
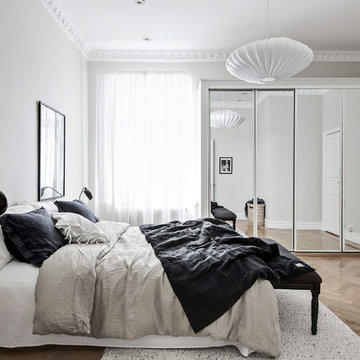
Bjurfors.se/SE360
Idée de décoration pour une chambre parentale grise et noire nordique avec un mur gris, parquet clair et un sol beige.
Idée de décoration pour une chambre parentale grise et noire nordique avec un mur gris, parquet clair et un sol beige.
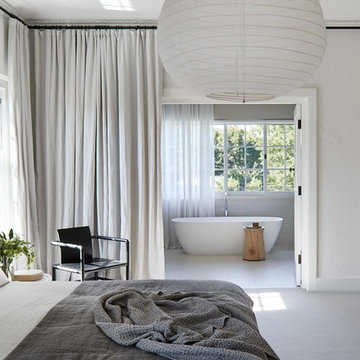
Idées déco pour une chambre parentale contemporaine avec un mur blanc, aucune cheminée et un sol gris.
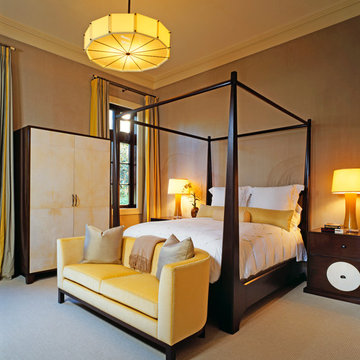
Cette image montre une chambre avec moquette traditionnelle avec un mur marron et aucune cheminée.
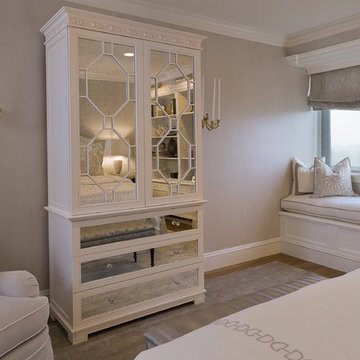
Master Bedroom Custom Armoire
Tim Lee Photography
Idées déco pour une chambre classique avec un mur gris.
Idées déco pour une chambre classique avec un mur gris.

Gary Summers
Exemple d'une grande chambre parentale chic avec un mur gris, parquet clair et dressing.
Exemple d'une grande chambre parentale chic avec un mur gris, parquet clair et dressing.
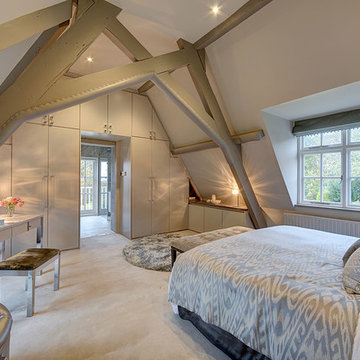
Master bed room with bespoke wardrobe going through into an en-suite
Cette photo montre une grande chambre nature avec un mur blanc.
Cette photo montre une grande chambre nature avec un mur blanc.

Cette photo montre une grande chambre chic avec un mur beige et un sol beige.
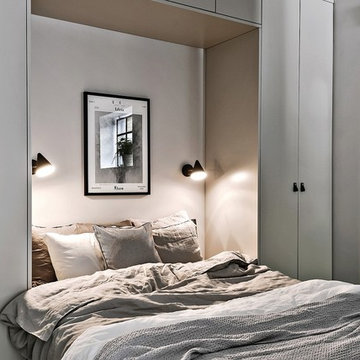
Homestyling för Bjurfors. Fotograf SE 360 - Alan Cordic
Réalisation d'une chambre parentale nordique de taille moyenne avec un mur gris et aucune cheminée.
Réalisation d'une chambre parentale nordique de taille moyenne avec un mur gris et aucune cheminée.
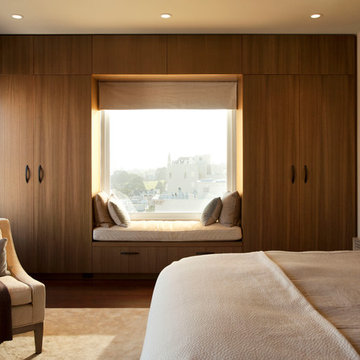
This 1925 Jackson street penthouse boasts 2,600 square feet with an additional 1,000 square foot roof deck. Having only been remodeled a few times the space suffered from an outdated, wall heavy floor plan. Updating the flow was critical to the success of this project. An enclosed kitchen was opened up to become the hub for gathering and entertaining while an antiquated closet was relocated for a sumptuous master bath. The necessity for roof access to the additional outdoor living space allowed for the introduction of a spiral staircase. The sculptural stairs provide a source for natural light and yet another focal point.
Idées déco de chambres marrons
1
