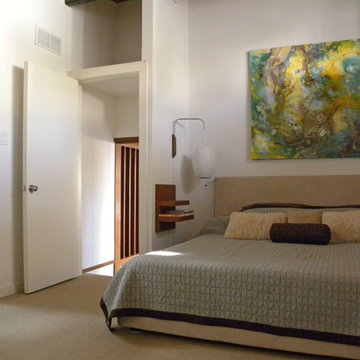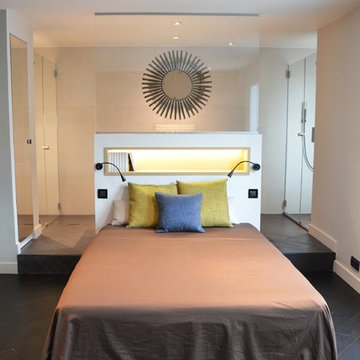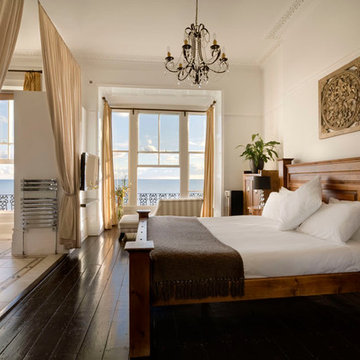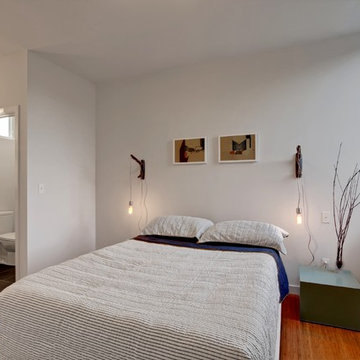Idées déco de chambres marrons
Trier par :
Budget
Trier par:Populaires du jour
1 - 20 sur 29 photos
1 sur 3
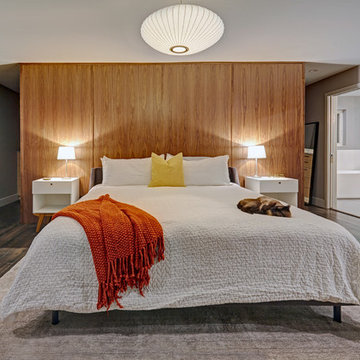
This client grew up in this 1950’s family home and has now become owner in his adult life. Designing and remodeling this childhood home that the client was very bonded and familiar with was a tall order. This modern twist of original mid-century style combined with an eclectic fusion of modern day materials and concepts fills the room with a powerful presence while maintaining its clean lined austerity and elegance. The kitchen was part of a grander complete home re-design and remodel.
A modern version of a mid-century His and Hers grand master bathroom was created to include all the amenities and nothing left behind! This bathroom has so much noticeable and hidden “POW” that commands its peaceful spa feeling with a lot of attitude. Maintaining ultra-clean lines yet delivering ample design interest at every detail, This bathroom is eclectically a one of a kind luxury statement.
The concept in the laundry room was to create a simple, easy to use and clean space with ample storage and a place removed from the central part of the home to house the necessity of the cats and their litter box needs. There was no need for glamour in the laundry room yet we were able to create a simple highly utilitarian space.
If there is one room in the home that requires frequent visitors to thoroughly enjoy with a huge element of surprise, it’s the powder room! This is a room where you know that eventually, every guest will visit. Knowing this, we created a bold statement with layers of intrigue that would leave ample room for fun conversation with your guests upon their prolonged exit. We kept the lights dim here for that intriguing experience of crafted elegance and created ambiance. The walls of peeling metallic rust are the welcoming gesture to a powder room experience of defiance and elegant mystical complexity.
It's a lucky house guest indeed who gets to stay in this newly remodeled home. This on-suite bathroom allows them their own space and privacy. Both Bedroom and Bathroom offer plenty of storage for an extended stay. Rift White Oak cabinets and sleek Silestone counters make a lovely combination in the bathroom while the bedroom showcases textured white cabinets with a dark walnut wrap.
Photo credit: Fred Donham of PhotographerLink
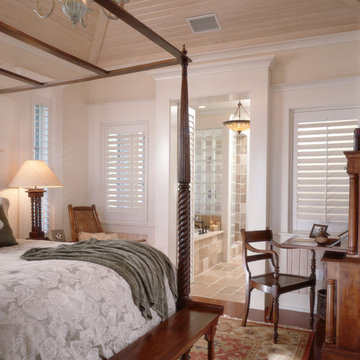
George Cott Photography
Inspiration pour une chambre parentale traditionnelle avec un mur beige, un sol en bois brun et aucune cheminée.
Inspiration pour une chambre parentale traditionnelle avec un mur beige, un sol en bois brun et aucune cheminée.
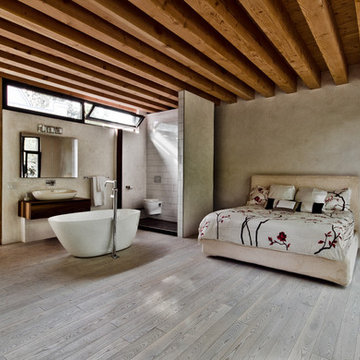
Ecologiamontreal.com
Nom officiel du projet : Ecologia Montréal
Localisation : Montréal
Nom du client : Sabine Karsenti
Architectes/designers : Gervais Fortin
Collaborateurs : Fondation Ecologia
Architectes paysagistes : Nature Eden
Superficie du projet : 2700 pieds carrés
Date de finalisation du projet : septembre 2012
Photographe : Alexandre Parent
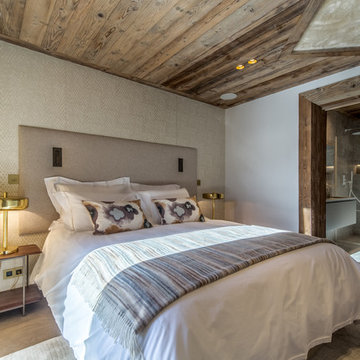
Chambre invité aux tonalités douces. Papier peint Elitis, tête de lit en Tissus réalisée sur mesure. Interrupteurs CJC.
/ Réalisation et conception par Refuge
/ Daniel Durand photographe
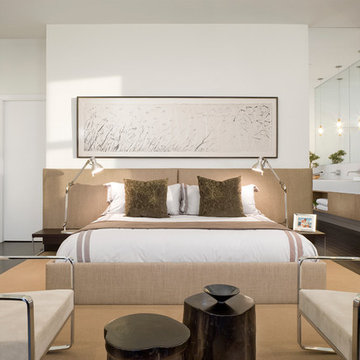
Bedroom
Exemple d'une chambre parentale tendance avec un mur blanc et parquet foncé.
Exemple d'une chambre parentale tendance avec un mur blanc et parquet foncé.
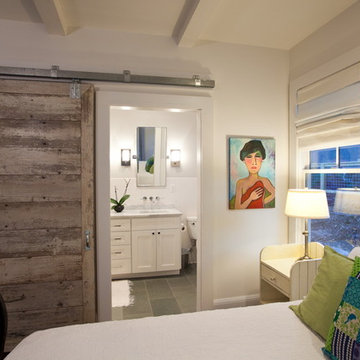
Blue Bend Photography
Aménagement d'une grande chambre parentale contemporaine avec un mur blanc.
Aménagement d'une grande chambre parentale contemporaine avec un mur blanc.
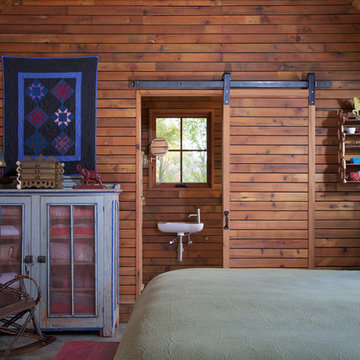
This 350 square-foot vacation home annex accommodates a kitchen, sleeping/living room and full bath. The simple geometry of the structure allows for minimal detailing and excellent economy of construction costs. The interior is clad with reclaimed pine and the kitchen is finished with polished stainless steel for ease of maintenance.
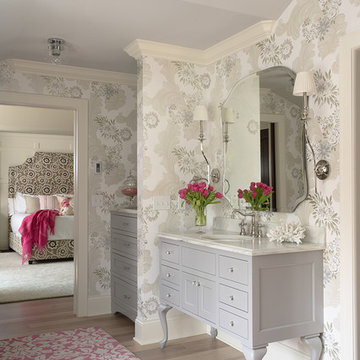
Martha O'Hara Interiors, Interior Design | Susan Gilmore, Photography
Cette photo montre une chambre chic avec un mur multicolore et parquet clair.
Cette photo montre une chambre chic avec un mur multicolore et parquet clair.
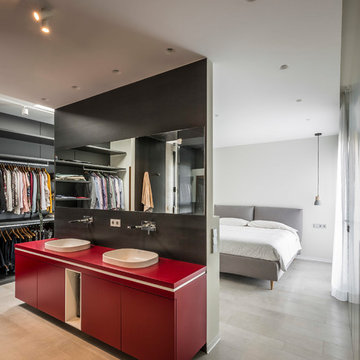
Diseño residencial finalista en los Premios Porcelanosa.
Una vivienda llena de contrastes en la que destacan la geometría y las texturas.
Fotografía: Germán Cabo
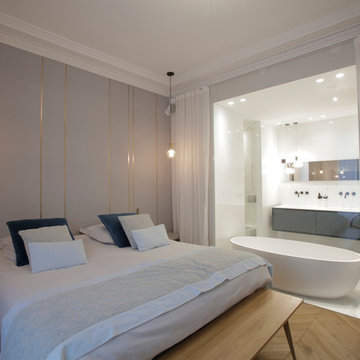
Inspiration pour une grande chambre parentale design avec un mur gris, parquet clair et aucune cheminée.
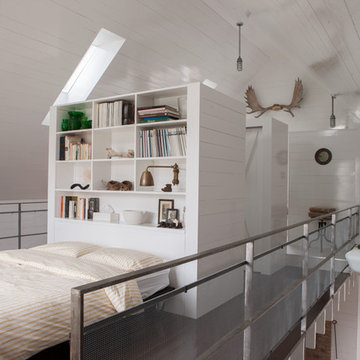
Jean Longpré
Idées déco pour une chambre mansardée ou avec mezzanine montagne avec un mur blanc.
Idées déco pour une chambre mansardée ou avec mezzanine montagne avec un mur blanc.
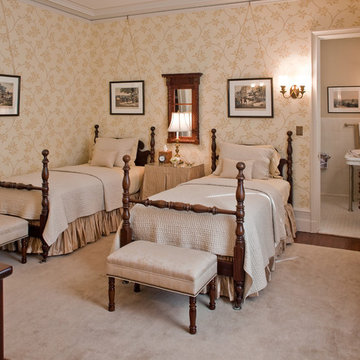
Bradley Jones
Cette image montre une chambre d'amis traditionnelle avec parquet foncé et aucune cheminée.
Cette image montre une chambre d'amis traditionnelle avec parquet foncé et aucune cheminée.
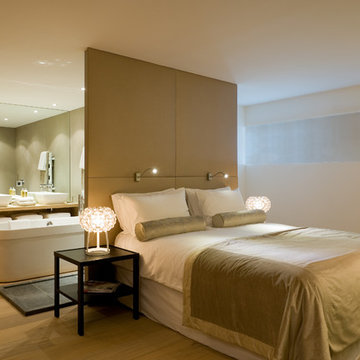
Cette image montre une grande chambre parentale design avec un mur blanc et parquet clair.
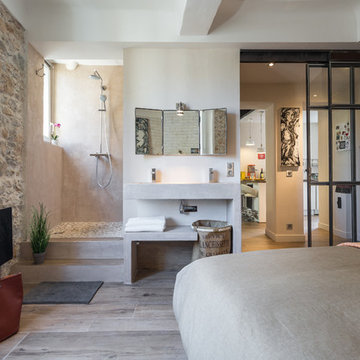
Franck Minieri © 2015 Houzz
Réalisation Thomas Lefèvre
Exemple d'une chambre parentale méditerranéenne de taille moyenne avec parquet clair.
Exemple d'une chambre parentale méditerranéenne de taille moyenne avec parquet clair.
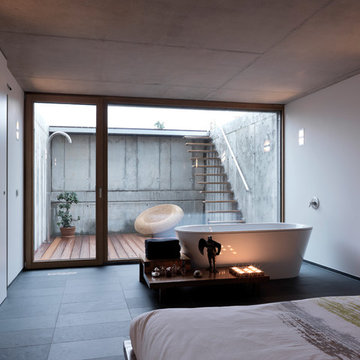
By Leicht www.leichtusa.com
Handless kitchen, high Gloss lacquered
Program:01 LARGO-FG | FG 120 frosty white
Program: 2 AVANCE-FG | FG 120 frosty white
Handle 779.000 kick-fitting
Worktop Corian, colour: glacier white
Sink Corian, model: Fonatana
Taps Dornbacht, model: Lot
Electric appliances Siemens | Novy
www.massiv-passiv.lu
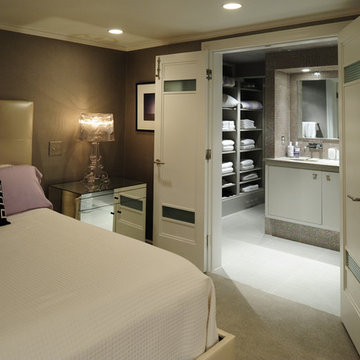
Cette image montre une chambre avec moquette design avec aucune cheminée et un mur marron.
Idées déco de chambres marrons
1
