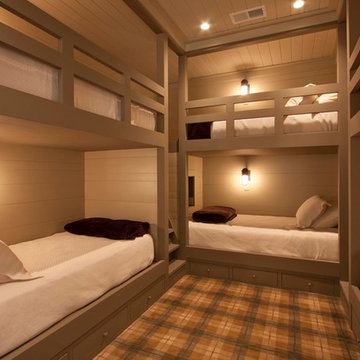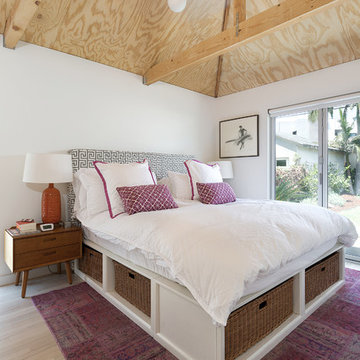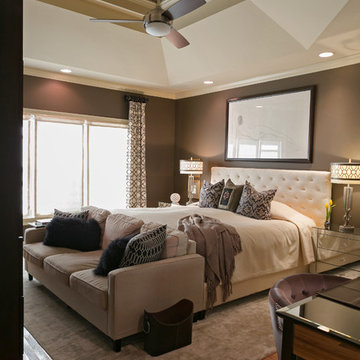Idées déco de chambres marrons, violettes
Trier par :
Budget
Trier par:Populaires du jour
121 - 140 sur 328 158 photos
1 sur 3

Cette photo montre une chambre parentale tendance de taille moyenne avec un mur beige, parquet foncé, aucune cheminée et un sol marron.
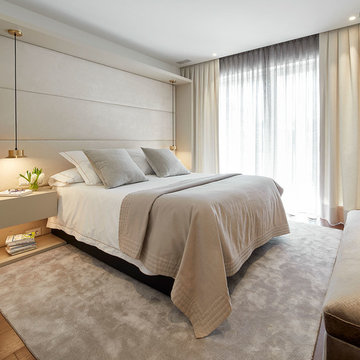
Exemple d'une chambre parentale tendance avec un mur blanc, un sol en bois brun et un sol marron.
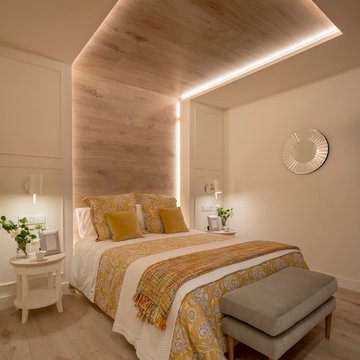
Proyecto de decoración, dirección y ejecución de obra: Sube Interiorismo www.subeinteriorismo.com
Fotografía Erlantz Biderbost
Aménagement d'une grande chambre parentale contemporaine avec un mur beige, sol en stratifié, aucune cheminée et un sol beige.
Aménagement d'une grande chambre parentale contemporaine avec un mur beige, sol en stratifié, aucune cheminée et un sol beige.
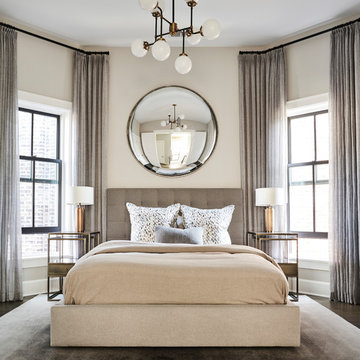
Mike Schwartz
Exemple d'une chambre d'amis chic de taille moyenne avec un mur beige, parquet foncé, aucune cheminée et un sol beige.
Exemple d'une chambre d'amis chic de taille moyenne avec un mur beige, parquet foncé, aucune cheminée et un sol beige.

We gave this rather dated farmhouse some dramatic upgrades that brought together the feminine with the masculine, combining rustic wood with softer elements. In terms of style her tastes leaned toward traditional and elegant and his toward the rustic and outdoorsy. The result was the perfect fit for this family of 4 plus 2 dogs and their very special farmhouse in Ipswich, MA. Character details create a visual statement, showcasing the melding of both rustic and traditional elements without too much formality. The new master suite is one of the most potent examples of the blending of styles. The bath, with white carrara honed marble countertops and backsplash, beaded wainscoting, matching pale green vanities with make-up table offset by the black center cabinet expand function of the space exquisitely while the salvaged rustic beams create an eye-catching contrast that picks up on the earthy tones of the wood. The luxurious walk-in shower drenched in white carrara floor and wall tile replaced the obsolete Jacuzzi tub. Wardrobe care and organization is a joy in the massive walk-in closet complete with custom gliding library ladder to access the additional storage above. The space serves double duty as a peaceful laundry room complete with roll-out ironing center. The cozy reading nook now graces the bay-window-with-a-view and storage abounds with a surplus of built-ins including bookcases and in-home entertainment center. You can’t help but feel pampered the moment you step into this ensuite. The pantry, with its painted barn door, slate floor, custom shelving and black walnut countertop provide much needed storage designed to fit the family’s needs precisely, including a pull out bin for dog food. During this phase of the project, the powder room was relocated and treated to a reclaimed wood vanity with reclaimed white oak countertop along with custom vessel soapstone sink and wide board paneling. Design elements effectively married rustic and traditional styles and the home now has the character to match the country setting and the improved layout and storage the family so desperately needed. And did you see the barn? Photo credit: Eric Roth

Cette photo montre une grande chambre chic avec un mur beige et un sol beige.

A Modern Farmhouse set in a prairie setting exudes charm and simplicity. Wrap around porches and copious windows make outdoor/indoor living seamless while the interior finishings are extremely high on detail. In floor heating under porcelain tile in the entire lower level, Fond du Lac stone mimicking an original foundation wall and rough hewn wood finishes contrast with the sleek finishes of carrera marble in the master and top of the line appliances and soapstone counters of the kitchen. This home is a study in contrasts, while still providing a completely harmonious aura.
Natalie Lysaught
Cette photo montre une chambre avec moquette scandinave de taille moyenne avec un mur blanc et un sol beige.
Cette photo montre une chambre avec moquette scandinave de taille moyenne avec un mur blanc et un sol beige.
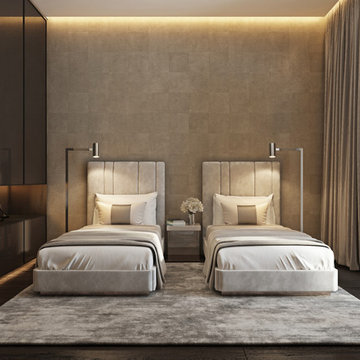
Cette image montre une grande chambre d'amis design avec un mur beige, parquet foncé et aucune cheminée.

Ariana Miller with ANM Photography. www.anmphoto.com
Inspiration pour une chambre rustique de taille moyenne avec un mur gris et un sol marron.
Inspiration pour une chambre rustique de taille moyenne avec un mur gris et un sol marron.
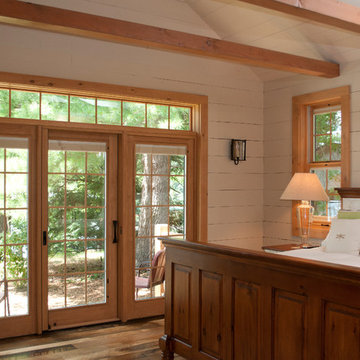
Sanderson Photography, Inc.
Inspiration pour une chambre parentale chalet de taille moyenne avec un mur blanc, un sol en bois brun et aucune cheminée.
Inspiration pour une chambre parentale chalet de taille moyenne avec un mur blanc, un sol en bois brun et aucune cheminée.
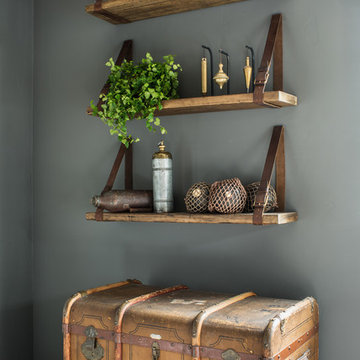
Drew Kelly
Inspiration pour une chambre bohème de taille moyenne avec un mur vert et aucune cheminée.
Inspiration pour une chambre bohème de taille moyenne avec un mur vert et aucune cheminée.
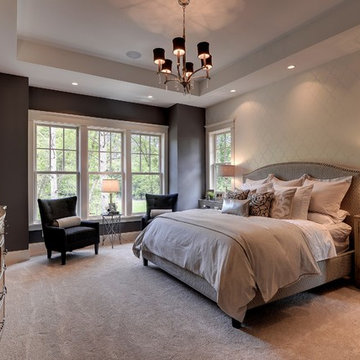
Professionally Staged by Ambience at Home
http://ambiance-athome.com/
Professionally Photographed by SpaceCrafting
http://spacecrafting.com

Contemporary bedroom in Desert Mountain, Scottsdale AZ.Accent wall in 3d wave panels by Interlam. Sectional by Lazar, Drapery fabric by Harlequin, Rug by Kravet, Bedding by Restoration Hardware, Bed, Nightstands, and Dresser by Bolier. Jason Roehner Photography

Photo by Jim Brady.
Idée de décoration pour une chambre avec moquette tradition avec un mur vert.
Idée de décoration pour une chambre avec moquette tradition avec un mur vert.
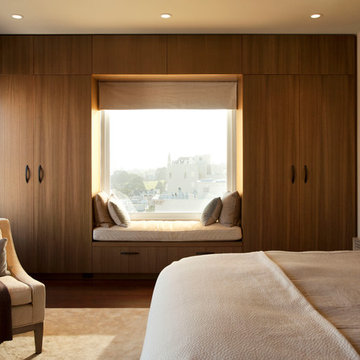
This 1925 Jackson street penthouse boasts 2,600 square feet with an additional 1,000 square foot roof deck. Having only been remodeled a few times the space suffered from an outdated, wall heavy floor plan. Updating the flow was critical to the success of this project. An enclosed kitchen was opened up to become the hub for gathering and entertaining while an antiquated closet was relocated for a sumptuous master bath. The necessity for roof access to the additional outdoor living space allowed for the introduction of a spiral staircase. The sculptural stairs provide a source for natural light and yet another focal point.
Idées déco de chambres marrons, violettes
7
