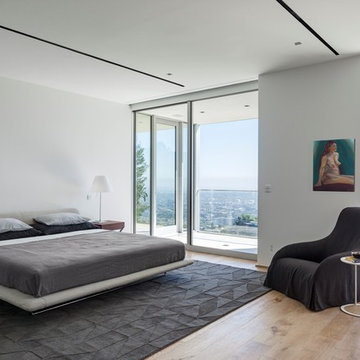Idées déco de chambres modernes avec un sol beige
Trier par :
Budget
Trier par:Populaires du jour
221 - 240 sur 5 536 photos
1 sur 3
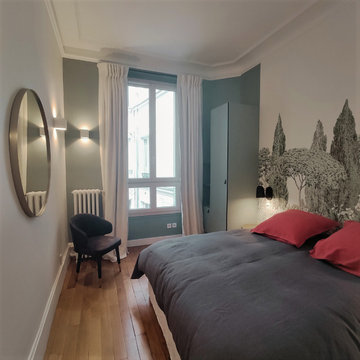
Cette photo montre une petite chambre d'amis haussmannienne moderne avec un mur blanc, aucune cheminée, un sol beige, un plafond en lambris de bois et du papier peint.
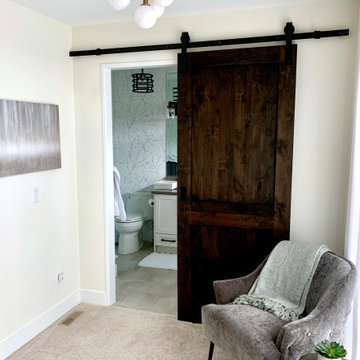
A sliding barn door connects to the Master Ensuite and adds to the modern farmhouse style of the home. We chose a gray velvet armchair and small ceramic stool in front of the window.
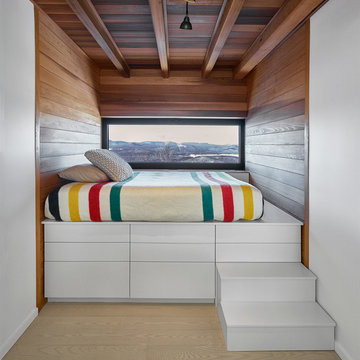
Marc Cramer
Idées déco pour une petite chambre d'amis moderne avec un mur blanc, parquet clair, aucune cheminée et un sol beige.
Idées déco pour une petite chambre d'amis moderne avec un mur blanc, parquet clair, aucune cheminée et un sol beige.
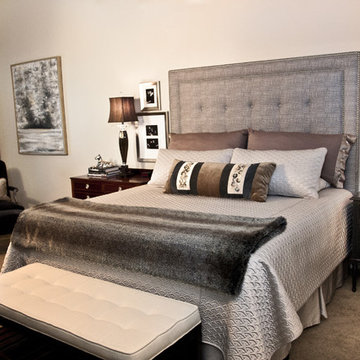
This master bedroom was designed with rest in mind. From the toned blue-grays, steel, cream and wood tones, this bedroom calls for relaxation. The reflective textures put a hint of elegance in the room. Our favorite design elements here are the various textures - silky velvets, nubby linens, glass, mirror and wood.
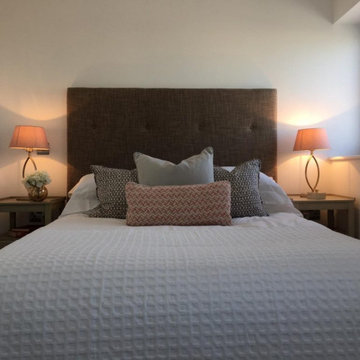
Idée de décoration pour une petite chambre grise et blanche minimaliste avec un mur blanc et un sol beige.
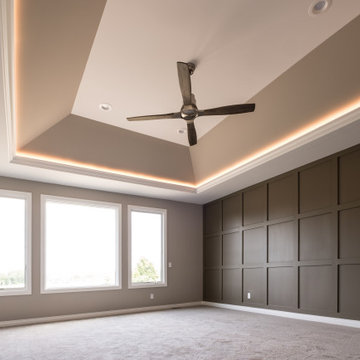
Modern Farmhouse
Cette image montre une grande chambre minimaliste avec un mur multicolore et un sol beige.
Cette image montre une grande chambre minimaliste avec un mur multicolore et un sol beige.
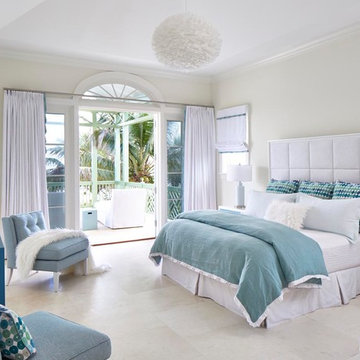
photo: Lauren Rubinstein
Aménagement d'une grande chambre d'amis moderne avec un sol en travertin, aucune cheminée et un sol beige.
Aménagement d'une grande chambre d'amis moderne avec un sol en travertin, aucune cheminée et un sol beige.
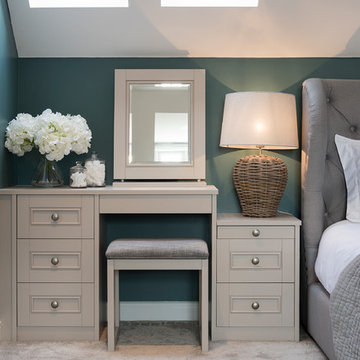
When Ms Wright first moved into her new build home with a spacious loft bedroom she sought out Hammonds Furniture to create storage solutions that not only looked beautiful but sat perfectly in situ with the sloping ceilings. An expert Hammonds surveyor easily measured and crafted bespoke fitted furniture to fit the sloped ceiling of the loft bedroom. The floor to ceiling storage creates crisp clean lines and makes the most of every available inch of space. A matching dressing table will allow the customer to prepare for the day ahead in style, with a multi functioning side also used as a bedside table.
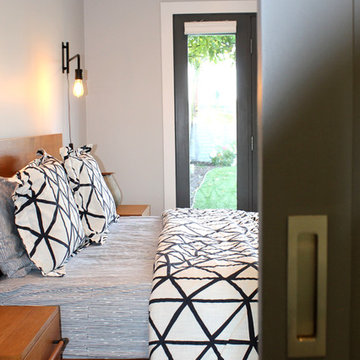
Exemple d'une grande chambre parentale moderne avec un mur bleu, parquet clair et un sol beige.
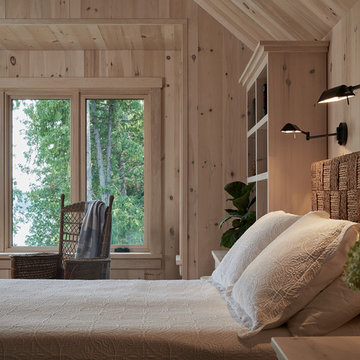
Exemple d'une chambre moderne de taille moyenne avec un mur beige, aucune cheminée et un sol beige.
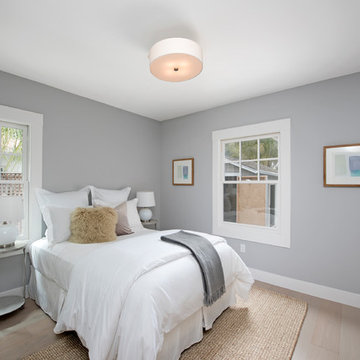
Bedroom
Inspiration pour une petite chambre d'amis minimaliste avec un mur gris, parquet clair, aucune cheminée et un sol beige.
Inspiration pour une petite chambre d'amis minimaliste avec un mur gris, parquet clair, aucune cheminée et un sol beige.
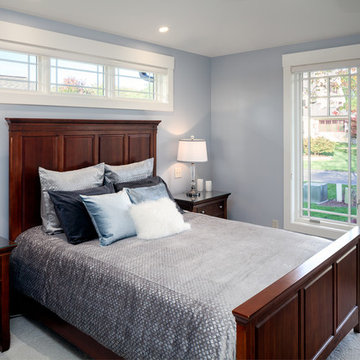
Builder: Brad DeHaan Homes
Photographer: Brad Gillette
Every day feels like a celebration in this stylish design that features a main level floor plan perfect for both entertaining and convenient one-level living. The distinctive transitional exterior welcomes friends and family with interesting peaked rooflines, stone pillars, stucco details and a symmetrical bank of windows. A three-car garage and custom details throughout give this compact home the appeal and amenities of a much-larger design and are a nod to the Craftsman and Mediterranean designs that influenced this updated architectural gem. A custom wood entry with sidelights match the triple transom windows featured throughout the house and echo the trim and features seen in the spacious three-car garage. While concentrated on one main floor and a lower level, there is no shortage of living and entertaining space inside. The main level includes more than 2,100 square feet, with a roomy 31 by 18-foot living room and kitchen combination off the central foyer that’s perfect for hosting parties or family holidays. The left side of the floor plan includes a 10 by 14-foot dining room, a laundry and a guest bedroom with bath. To the right is the more private spaces, with a relaxing 11 by 10-foot study/office which leads to the master suite featuring a master bath, closet and 13 by 13-foot sleeping area with an attractive peaked ceiling. The walkout lower level offers another 1,500 square feet of living space, with a large family room, three additional family bedrooms and a shared bath.
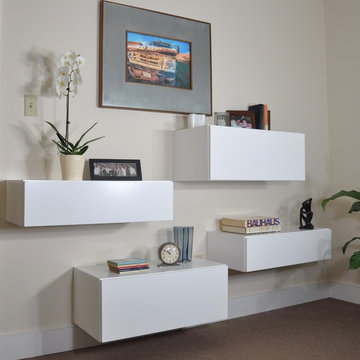
Cette photo montre une chambre moderne de taille moyenne avec un mur beige, aucune cheminée et un sol beige.
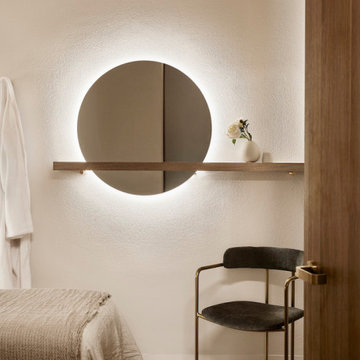
Single spa room
Each with sink, towels, and storage
Réalisation d'une petite chambre parentale minimaliste avec un mur beige, parquet en bambou, un sol beige et du papier peint.
Réalisation d'une petite chambre parentale minimaliste avec un mur beige, parquet en bambou, un sol beige et du papier peint.
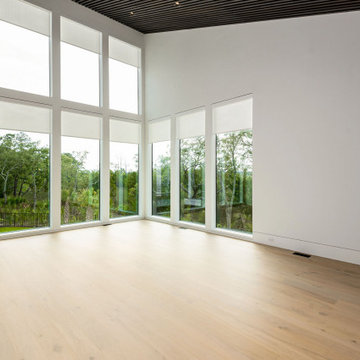
Shed roof ceilings create 20' ceiling heights with floor to ceiling windows. Control 4 remote controls electronic blinds. Custom Wood batten strips stained warm up this modern master bedroom.
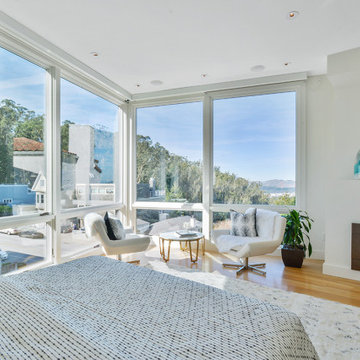
Spectacular views, a tricky site and the desirability of maintaining views and light for adjacent neighbors inspired our design for this new house in Clarendon Heights. The facade features subtle shades of stucco, coordinating dark aluminum windows and a bay element which twists to capture views of the Golden Gate Bridge. Built into an upsloping site, retaining walls allowed us to create a bi-level rear yard with the lower part at the main living level and an elevated upper deck with sweeping views of San Francisco. The interiors feature an open plan, high ceilings, luxurious finishes and a dramatic curving stair with metal railings which swoop up to a second-floor sky bridge. Well-placed windows, including clerestories flood all of the interior spaces with light.
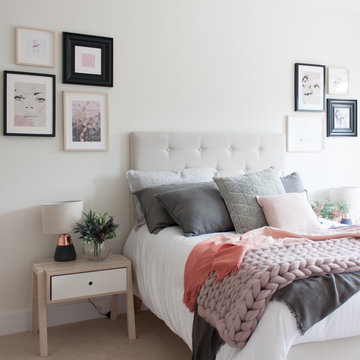
Debi Avery
Cette image montre une chambre avec moquette grise et rose minimaliste de taille moyenne avec un mur blanc et un sol beige.
Cette image montre une chambre avec moquette grise et rose minimaliste de taille moyenne avec un mur blanc et un sol beige.
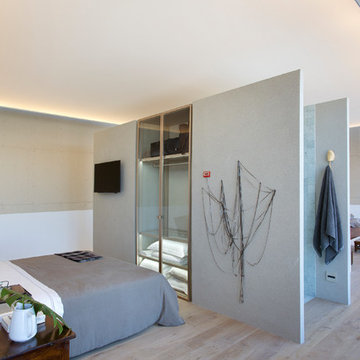
Inspiration pour une chambre minimaliste avec un mur gris, parquet clair, aucune cheminée et un sol beige.
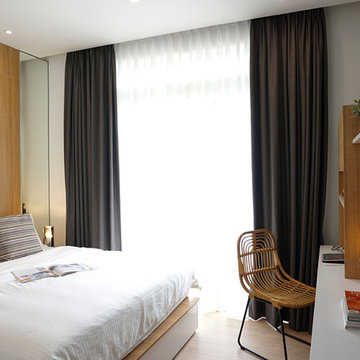
Cette image montre une petite chambre parentale minimaliste avec un mur gris, sol en stratifié, aucune cheminée et un sol beige.
Idées déco de chambres modernes avec un sol beige
12
