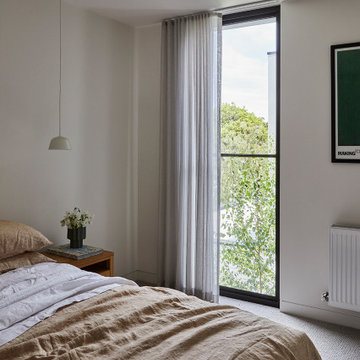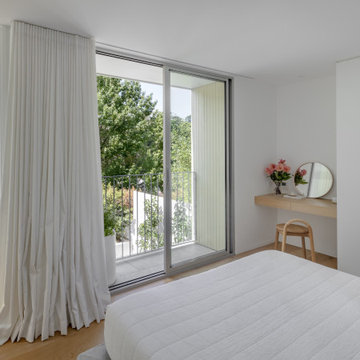Chambre
Trier par :
Budget
Trier par:Populaires du jour
121 - 140 sur 5 504 photos
1 sur 3
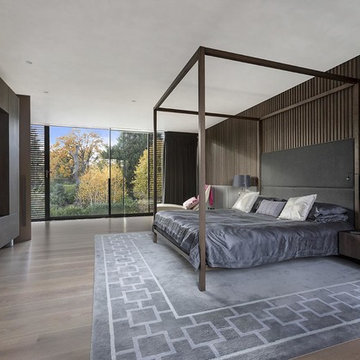
Multiple 4K HDR screens from 40” to 65” are present in the smart home, with video sources ranging from satellite and Apple TV to several streaming options. In several instances, Andrew Lucas London worked with high-end construction company New Wave London to ensure that these units (and any associated speakers) would fit exactly into the custom-made joinery that proliferates throughout the residence.
Photo by Maciek Kolodziejski
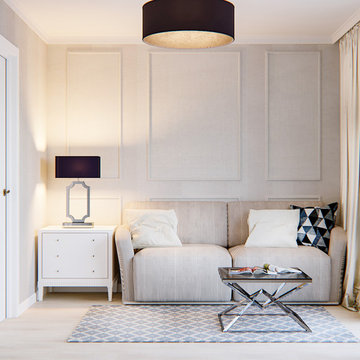
Cette photo montre une petite chambre d'amis moderne avec un mur beige, parquet clair, aucune cheminée et un sol beige.
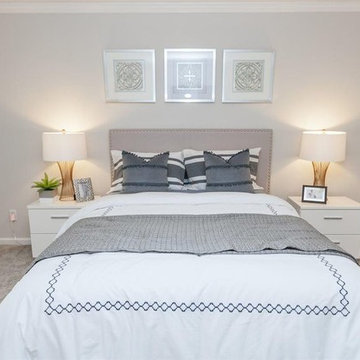
Idée de décoration pour une chambre minimaliste avec un mur beige et un sol beige.
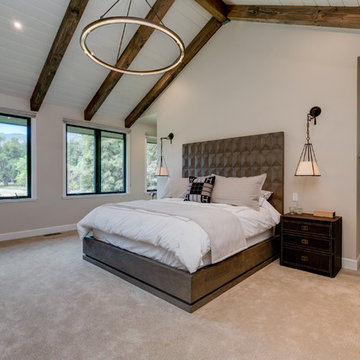
Two Fish Digital
Cette photo montre une grande chambre moderne avec un mur beige, une cheminée standard, un manteau de cheminée en bois et un sol beige.
Cette photo montre une grande chambre moderne avec un mur beige, une cheminée standard, un manteau de cheminée en bois et un sol beige.
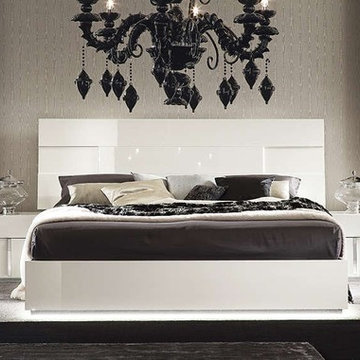
Features:
Platform Bed
White High Gloss finish
49" Tall Headboard
Dimensions:
Queen Bed W 76" x D 87" x H 49" (Includes Orthopedic Spring)
King Bed W 90" x D 87" x H 49" (Includes Orthopedic Spring)
Cal.King Bed W 90" x D 92" x H 49" (Includes Orthopedic Spring)
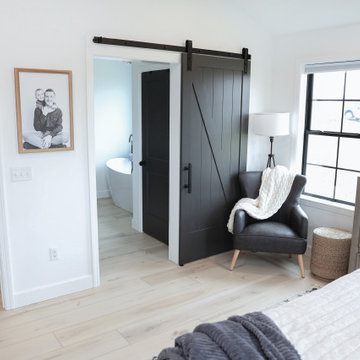
Clean and bright vinyl planks for a space where you can clear your mind and relax. Unique knots bring life and intrigue to this tranquil maple design. With the Modin Collection, we have raised the bar on luxury vinyl plank. The result is a new standard in resilient flooring. Modin offers true embossed in register texture, a low sheen level, a rigid SPC core, an industry-leading wear layer, and so much more.
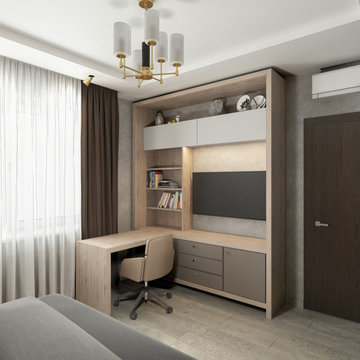
Réalisation d'une petite chambre parentale grise et blanche minimaliste avec un mur gris, parquet clair, aucune cheminée, un sol beige et un plafond décaissé.
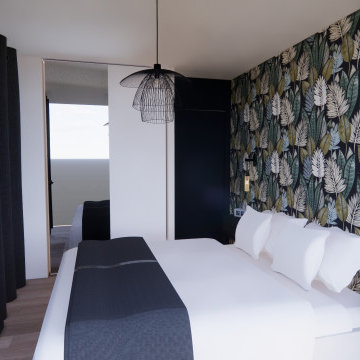
Ma mission sur ce projet était de faire la décoration de la chambre en totalité. Après, un premier rendez-vous j'ai proposé 2 ambiances le choix a été fait sur celle-ci. Voici le rendu en vue 3D avec les choix validés par les clients sur le mobilier, le luminaire, papier peint, peinture ainsi que les accessoires de décoration.
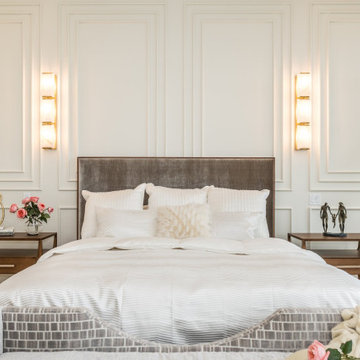
Stunning Wainscot with RH Modern Sconces. Fabric master bed from Hickory White Furniture. Modern Night Stands. White bedding. Bench. White oak flooring
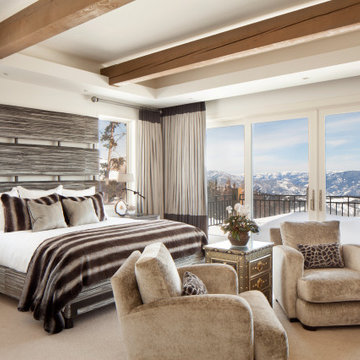
Inspiration pour une chambre avec moquette minimaliste avec un mur blanc, un sol beige, poutres apparentes et un plafond décaissé.
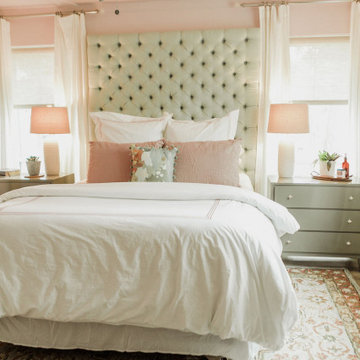
Réalisation d'une petite chambre parentale minimaliste avec un mur rose, parquet clair et un sol beige.
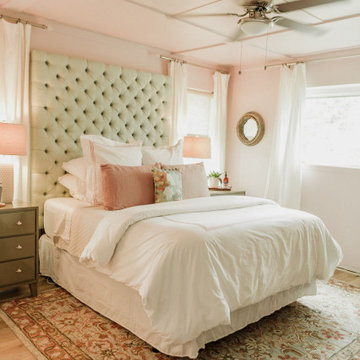
Aménagement d'une petite chambre parentale moderne avec un mur rose, parquet clair et un sol beige.
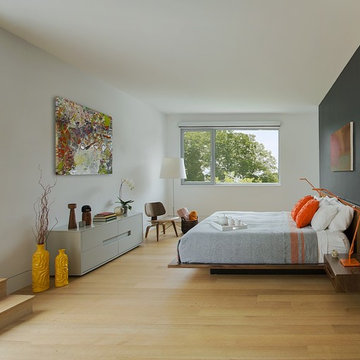
ZeroEnergy Design (ZED) created this modern home for a progressive family in the desirable community of Lexington.
Thoughtful Land Connection. The residence is carefully sited on the infill lot so as to create privacy from the road and neighbors, while cultivating a side yard that captures the southern sun. The terraced grade rises to meet the house, allowing for it to maintain a structured connection with the ground while also sitting above the high water table. The elevated outdoor living space maintains a strong connection with the indoor living space, while the stepped edge ties it back to the true ground plane. Siting and outdoor connections were completed by ZED in collaboration with landscape designer Soren Deniord Design Studio.
Exterior Finishes and Solar. The exterior finish materials include a palette of shiplapped wood siding, through-colored fiber cement panels and stucco. A rooftop parapet hides the solar panels above, while a gutter and site drainage system directs rainwater into an irrigation cistern and dry wells that recharge the groundwater.
Cooking, Dining, Living. Inside, the kitchen, fabricated by Henrybuilt, is located between the indoor and outdoor dining areas. The expansive south-facing sliding door opens to seamlessly connect the spaces, using a retractable awning to provide shade during the summer while still admitting the warming winter sun. The indoor living space continues from the dining areas across to the sunken living area, with a view that returns again to the outside through the corner wall of glass.
Accessible Guest Suite. The design of the first level guest suite provides for both aging in place and guests who regularly visit for extended stays. The patio off the north side of the house affords guests their own private outdoor space, and privacy from the neighbor. Similarly, the second level master suite opens to an outdoor private roof deck.
Light and Access. The wide open interior stair with a glass panel rail leads from the top level down to the well insulated basement. The design of the basement, used as an away/play space, addresses the need for both natural light and easy access. In addition to the open stairwell, light is admitted to the north side of the area with a high performance, Passive House (PHI) certified skylight, covering a six by sixteen foot area. On the south side, a unique roof hatch set flush with the deck opens to reveal a glass door at the base of the stairwell which provides additional light and access from the deck above down to the play space.
Energy. Energy consumption is reduced by the high performance building envelope, high efficiency mechanical systems, and then offset with renewable energy. All windows and doors are made of high performance triple paned glass with thermally broken aluminum frames. The exterior wall assembly employs dense pack cellulose in the stud cavity, a continuous air barrier, and four inches exterior rigid foam insulation. The 10kW rooftop solar electric system provides clean energy production. The final air leakage testing yielded 0.6 ACH 50 - an extremely air tight house, a testament to the well-designed details, progress testing and quality construction. When compared to a new house built to code requirements, this home consumes only 19% of the energy.
Architecture & Energy Consulting: ZeroEnergy Design
Landscape Design: Soren Deniord Design
Paintings: Bernd Haussmann Studio
Photos: Eric Roth Photography
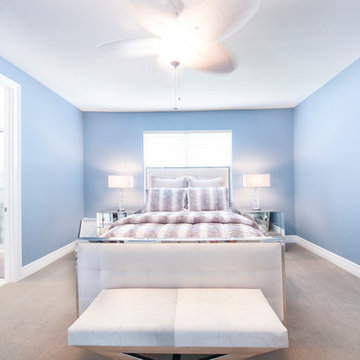
Idée de décoration pour une grande chambre minimaliste avec un mur beige, un sol beige et un plafond voûté.
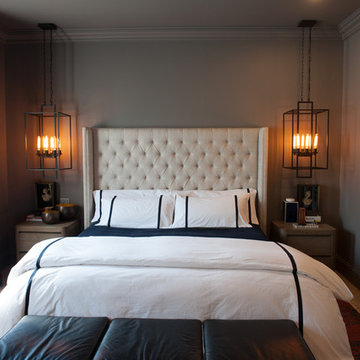
Oversize Edison-bulb pendants in combination with the gray walls and ceiling create a moody, relaxing retreat. Vertical design elements - the pendant lights, feather wall art, upholstered tufted headboard, tall cabinet, and custom striped drapery - highlight the tall ceilings and make the medium-sized bedroom feel grand.
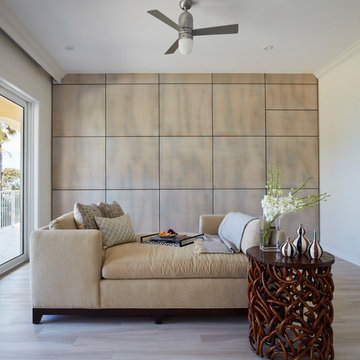
Brantley Photography
Cette image montre une grande chambre parentale minimaliste avec un mur beige, un sol en carrelage de porcelaine, un sol beige et aucune cheminée.
Cette image montre une grande chambre parentale minimaliste avec un mur beige, un sol en carrelage de porcelaine, un sol beige et aucune cheminée.
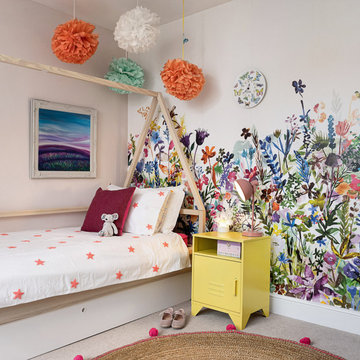
Réalisation d'une chambre avec moquette minimaliste de taille moyenne avec un mur rose et un sol beige.
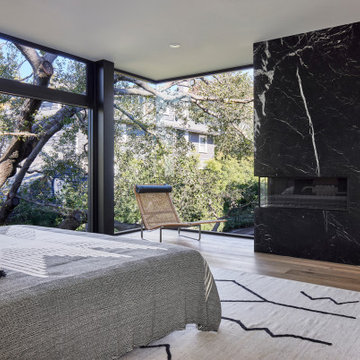
Primary Bedroom with 100-year old oak tree beyond. Access to Den up stairs at right. Photo by Dan Arnold
Idées déco pour une grande chambre parentale grise et noire moderne avec un mur gris, parquet clair, une cheminée d'angle, un manteau de cheminée en pierre, un sol beige et différents habillages de murs.
Idées déco pour une grande chambre parentale grise et noire moderne avec un mur gris, parquet clair, une cheminée d'angle, un manteau de cheminée en pierre, un sol beige et différents habillages de murs.
7
