Idées déco de chambres modernes avec un sol blanc
Trier par :
Budget
Trier par:Populaires du jour
221 - 240 sur 960 photos
1 sur 3
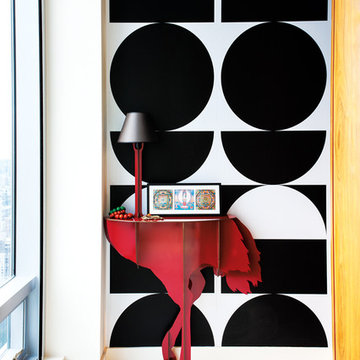
The redesign of this 2400sqft condo allowed mango to stray from our usual modest home renovation and play! Our client directed us to ‘Make it AWESOME!’ and reflective of its downtown location.
Ecologically, it hurt to gut a 3-year-old condo, but…… partitions, kitchen boxes, appliances, plumbing layout and toilets retained; all finishes, entry closet, partial dividing wall and lifeless fireplace demolished.
Marcel Wanders’ whimsical, timeless style & my client’s Tibetan collection inspired our design & palette of black, white, yellow & brushed bronze. Marcel’s wallpaper, furniture & lighting are featured throughout, along with Patricia Arquiola’s embossed tiles and lighting by Tom Dixon and Roll&Hill.
The rosewood prominent in the Shangri-La’s common areas suited our design; our local millworker used fsc rosewood veneers. Features include a rolling art piece hiding the tv, a bench nook at the front door and charcoal-stained wood walls inset with art. Ceaserstone countertops and fixtures from Watermark, Kohler & Zucchetti compliment the cabinetry.
A white concrete floor provides a clean, unifying base. Ceiling drops, inset with charcoal-painted embossed tin, define areas along with rugs by East India & FLOR. In the transition space is a Solus ethanol-based firebox.
Furnishings: Living Space, Inform, Mint Interiors & Provide
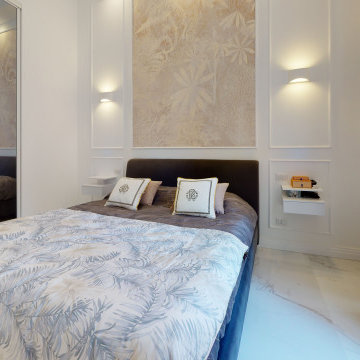
Ristrutturazione in un tipico edificio milanese trasformando un angusto appartamento in un confortevole bilocale senza perdere il sapore originale "Vecchia Milano".
Il progetto di ristrutturazione è stato fatto per allargare il più possibile gli spazi e far permeare la luce naturale al massimo.
Abbiamo unito la cucina con la zona living/sala da pranzo, mentre per la zona notte abbiamo ricreato una cabina armadio.
L'ambiente bagno è stato riprogettato con grande attenzione vista la sua forma stretta ed allungata; la scelta delle piastrelle geometriche esalta la forma della nicchia/doccia, mentre la parte tecnica è stata nascosta in un ribassamento del soffitto.
Ogni spazio è caratterizzato da una nuance differente dai toni chiari e raffinati, mentre leggeri contrasti completano le scelte stilistiche dell'appartamento, definendo con decisione la personalità dei suoi occupanti.
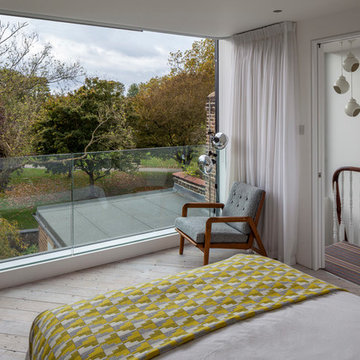
An award winning project to transform a two storey Victorian terrace house into a generous family home with the addition of both a side extension and loft conversion.
The side extension provides a light filled open plan kitchen/dining room under a glass roof and bi-folding doors gives level access to the south facing garden. A generous master bedroom with en-suite is housed in the converted loft. A fully glazed dormer provides the occupants with an abundance of daylight and uninterrupted views of the adjacent Wendell Park.
Winner of the third place prize in the New London Architecture 'Don't Move, Improve' Awards 2016
Photograph: Salt Productions
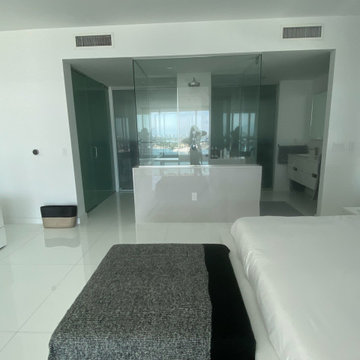
Idées déco pour une grande chambre parentale moderne avec un mur blanc, un sol en carrelage de porcelaine et un sol blanc.
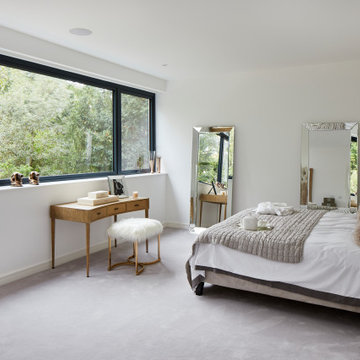
Master bedroom with full width panoramic window.
Aménagement d'une chambre moderne avec un mur blanc et un sol blanc.
Aménagement d'une chambre moderne avec un mur blanc et un sol blanc.
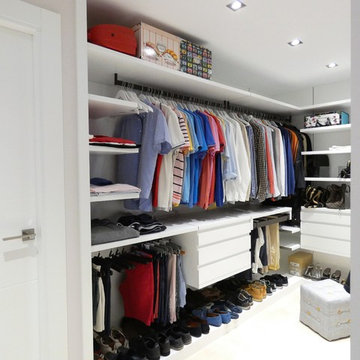
Vestidor abierto tipo suspendido. Con estantes, cajoneras y forrado de paredes en lacado blanco mate. Herrajes, pantaloneros y barras de colgar en Moka.
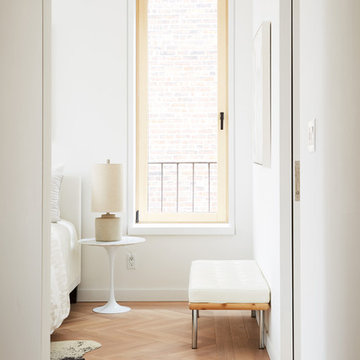
Cheng Lin
Aménagement d'une chambre moderne avec un mur blanc, parquet clair et un sol blanc.
Aménagement d'une chambre moderne avec un mur blanc, parquet clair et un sol blanc.
A minimalist bedroom with contemporary built-ins and painted wood floors in a modern Boston renovation.
© Eric Roth Photography
Aménagement d'une grande chambre parentale moderne avec un mur blanc, parquet clair et un sol blanc.
Aménagement d'une grande chambre parentale moderne avec un mur blanc, parquet clair et un sol blanc.
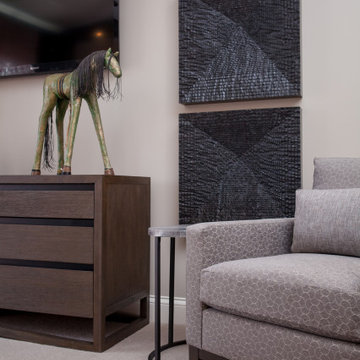
Textural black artwork doubles as an architectural detail in this master bedroom. The fabric on the armchair adds a subtle hint of animal print to the tribal modern design throughout the condo. Photo by Jeff Mateer | Studio West Photography.
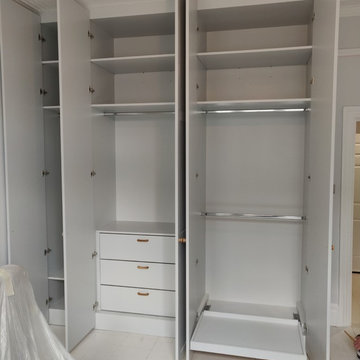
Exemple d'une chambre parentale moderne de taille moyenne avec un mur blanc, un sol en bois brun et un sol blanc.
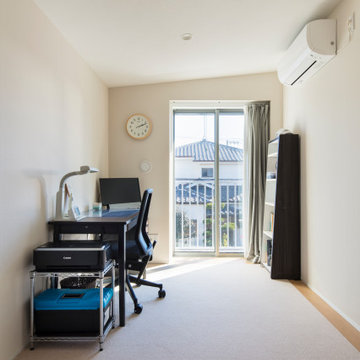
斜めの天井は屋根の形状を室内にも取り込み、空間を広く見せている。
Inspiration pour une petite chambre parentale minimaliste avec un mur blanc, un sol en contreplaqué, un sol blanc, un plafond en papier peint et du papier peint.
Inspiration pour une petite chambre parentale minimaliste avec un mur blanc, un sol en contreplaqué, un sol blanc, un plafond en papier peint et du papier peint.
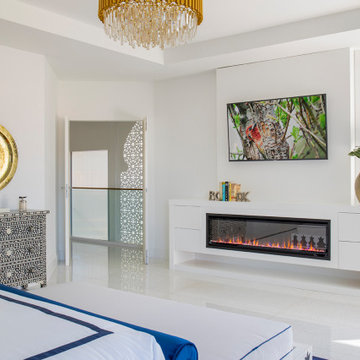
Our clients moved from Dubai to Miami and hired us to transform a new home into a Modern Moroccan Oasis. Our firm truly enjoyed working on such a beautiful and unique project.
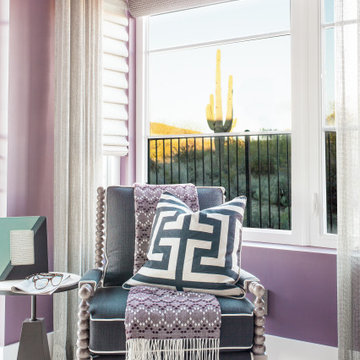
An upholstered full-size bed in sky blue surrounded by violet walls are the cooler tones with touches of black and white used for this soft and soothing terrace bedroom. A hand hooked, 100 percent wool graphic blue and light gray area rug under the bed anchors the sleeping area and adds pattern.
https://www.tiffanybrooksinteriors.com
Inquire About Our Design Services
https://www.tiffanybrooksinteriors.com Inquire About Our Design Services. Space designed by Tiffany Brooks.
Photos © 2017 Scripps Networks, LLC.
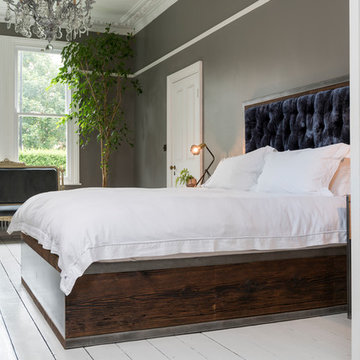
Combining warm wood, raw metal, and tufted silk velvet, the Brandler Bed fits well in a modern design context while maintaining the character and comfort one wants in a bedroom. The base is visually grounded with large planks of honey-toned reclaimed wood that serve to conceal practical under-bed storage. The headboard is upholstered and hand-tufted in a deep blue velvet adding a classic sense of luxury and a soft place to rest one’s head. The steel frame ties these two materials together and adds a sleek industrial flavour to the domestic piece of furniture.
Brandler beds are built bespoke and can therefore be customised with each client’s style or storage needs.
Photographs taken by Marek Sikora - https://www.houzz.co.uk/pro/mareksikoraphotography/marek-sikora-photography
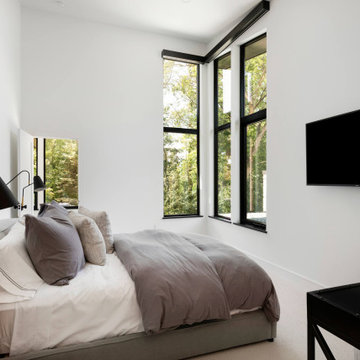
Bedroom with view of outside, lots of natural light, and a television mounted on the wall.
Inspiration pour une chambre avec moquette minimaliste de taille moyenne avec un mur blanc et un sol blanc.
Inspiration pour une chambre avec moquette minimaliste de taille moyenne avec un mur blanc et un sol blanc.
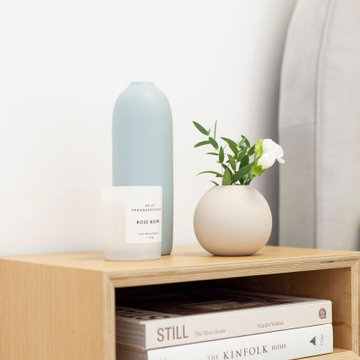
Bedside details from the guest bedroom. Featuring our locally made Stables Bedside and decorative pieces from Granite Lane.
Idée de décoration pour une petite chambre d'amis minimaliste avec un mur blanc, sol en stratifié, un sol blanc et boiseries.
Idée de décoration pour une petite chambre d'amis minimaliste avec un mur blanc, sol en stratifié, un sol blanc et boiseries.
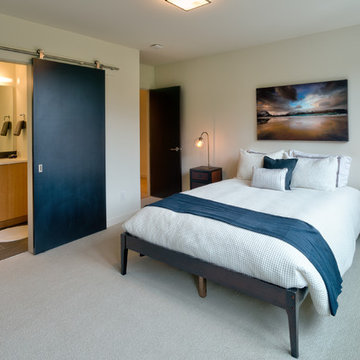
Travis Lawton
Cette photo montre une chambre moderne de taille moyenne avec un mur blanc et un sol blanc.
Cette photo montre une chambre moderne de taille moyenne avec un mur blanc et un sol blanc.
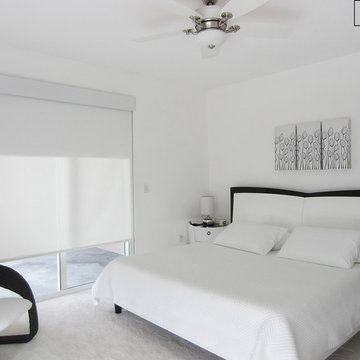
Motorized Dual Shades with Fascia. (Blackout and Solar)
Cette photo montre une chambre moderne de taille moyenne avec un mur blanc et un sol blanc.
Cette photo montre une chambre moderne de taille moyenne avec un mur blanc et un sol blanc.
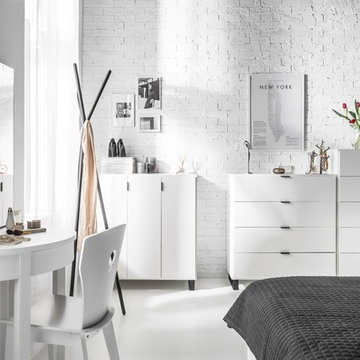
Our "Simple" collection in all white. Can you say "clean"? Sleek silhouettes and a matte finish lend themselves to a pristine and contemporary look. Mornings don't have to be chaos with our endless storage options. Organize your life with "Simple" today!
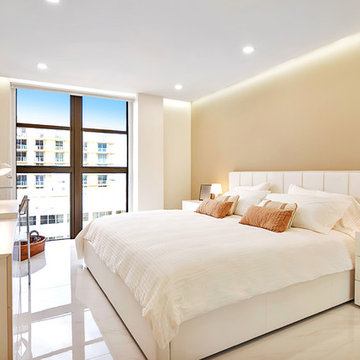
Réalisation d'une chambre parentale minimaliste de taille moyenne avec un mur beige, un sol en carrelage de porcelaine et un sol blanc.
Idées déco de chambres modernes avec un sol blanc
12