Idées déco de chambres modernes avec un sol multicolore
Trier par :
Budget
Trier par:Populaires du jour
81 - 100 sur 410 photos
1 sur 3
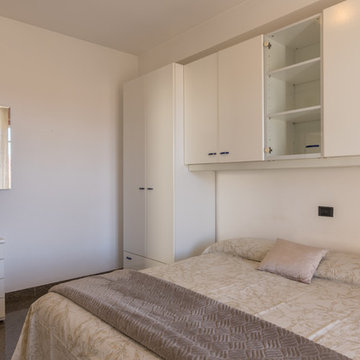
Cette image montre une chambre d'amis minimaliste de taille moyenne avec un mur blanc, un sol en marbre et un sol multicolore.
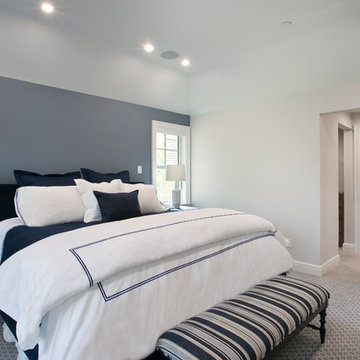
This new multifamily development was designed to fit into a single family neighborhood. The design includes horizontal and vertical open plans to maximize the space giving a feeling of light and modern elegance.
By providing a simple roof form and geometry as a preliminary design feature, accommodations of evolving programmatic requirements were made without compromising the initial design direction, much to the delight of both the owner and the architect.
Large corner windows on the upper floors and large corner sliding glass doors on the main floor open the interior spaces to town views and the landscaped rear yard.
Phillip Jensen-Carter Photographer
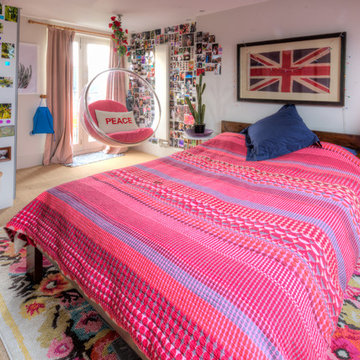
Photographer - Alan Stretton - www.idisign.co.uk
Cette image montre une chambre minimaliste de taille moyenne avec un mur blanc et un sol multicolore.
Cette image montre une chambre minimaliste de taille moyenne avec un mur blanc et un sol multicolore.
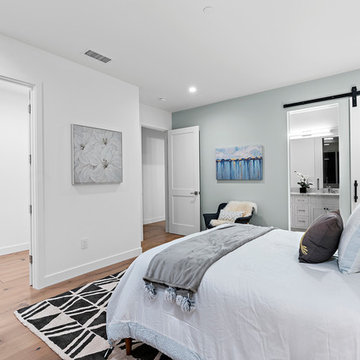
Tucked away on a quiet cul-de-sac in the San Carlos, CA Hills, sits a completely remodeled, Modern Urban Farmhouse. Four bedrooms and four full baths, 3,270 sq. ft. on a 7,772 sq. ft. lot. Designed meticulously with high end finishes and executed by the best craftsmen. Our expertise in building large scale homes sets us apart from other builders in our industry. Custom home, designed and built from the ground up. We chose a bold design to stand out against the hillside backdrop. This house has plenty of windows for natural light, an open floor plan for easy entertaining and superior landscaping to create a relaxing atmosphere. Please visit our website for a virtual tour and testimonial from the new owners.
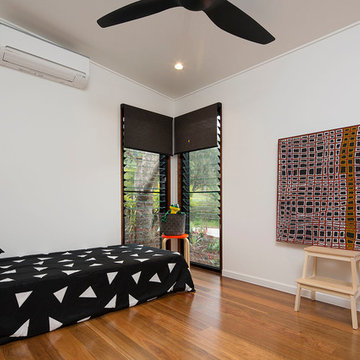
Idées déco pour une petite chambre d'amis moderne avec un mur blanc, un sol en bois brun et un sol multicolore.
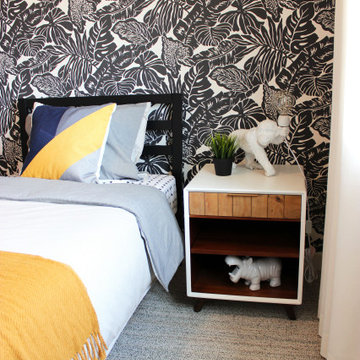
Check out this bold design for a bedroom.
Aménagement d'une petite chambre moderne avec un mur noir, un sol multicolore et du papier peint.
Aménagement d'une petite chambre moderne avec un mur noir, un sol multicolore et du papier peint.
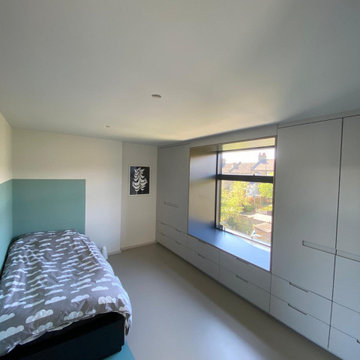
Réalisation d'une chambre minimaliste de taille moyenne avec un mur multicolore, un sol en vinyl et un sol multicolore.
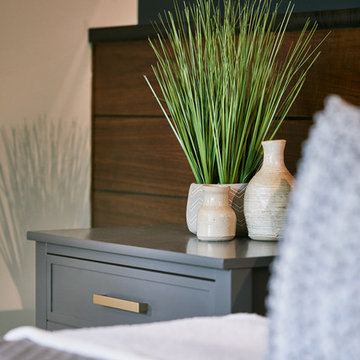
Master Suite
Photo by: Starboard & Port L.L.C
Inspiration pour une grande chambre minimaliste avec un mur vert et un sol multicolore.
Inspiration pour une grande chambre minimaliste avec un mur vert et un sol multicolore.
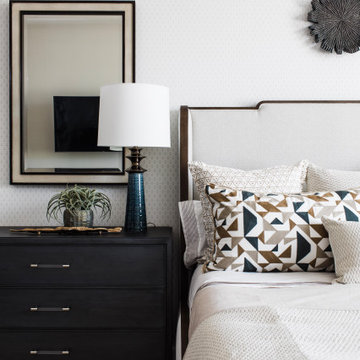
This modern Oriole Drive furniture & furnishings project features a transformed master bedroom with an upholstered California king bed and two stunning gray nightstands creating the perfect oasis for a good night’s rest.
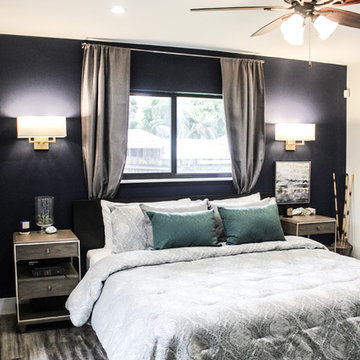
Idée de décoration pour une grande chambre parentale minimaliste avec un mur multicolore, parquet clair, aucune cheminée et un sol multicolore.
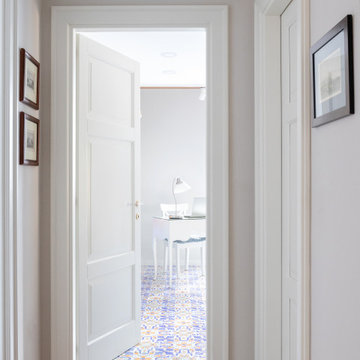
Situato nel cuore della collina del Vomero, SANT’ELMO è un appartamento di circa 150mq che gode di una vista panoramica sull’intera città di Napoli. Una vista che si apprezza dalla grande vetrata del salone e dalle ampie finestre della zona living, e che diventa l’anima del progetto.
L’idea si è basata sull’esigenza dei Clienti di utilizzare al massimo lo spazio e di recuperare arredi esistenti dalle linee classiche, che, insieme alle caratteristiche insite nell’appartamento dalla veste signorile, al parquet dai toni caldi, e alle travi in legno a vista, costituiscono elementi caratterizzanti del progetto. La casa è dunque vestita su misura per la Famiglia, dove funzionalità e armonia tra classico e moderno sono in perfetta sintonia.
Dalla zona giorno, costituita dal salone, da un’area living con cucina moderna e da un piccolo studiolo raggiungibile mediante una scala in ferro e legno, si giunge, attraverso un corridoio, alla zona notte, dove un mare di ceramiche vietresi dipinte a mano caratterizzano le camere da letto.
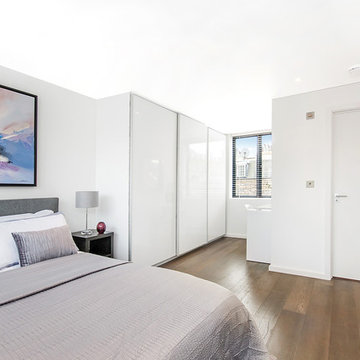
Cette image montre une chambre parentale minimaliste de taille moyenne avec un mur blanc, parquet foncé, aucune cheminée et un sol multicolore.
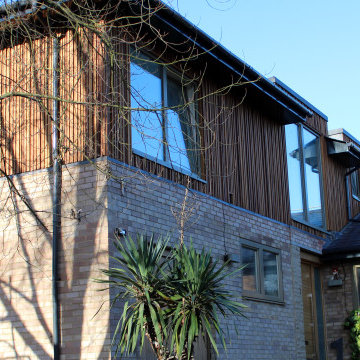
Our client asked us to create a huge first floor living space for their bungalow, plus modernise several rooms on the ground floor to accommodate busy family life. With the property remaining occupied during the 5 month project the dwelling was transformed. Upstairs, a huge master bedroom with panoramic views, slate enveloped en-suite incorporating rose gold brassware, walk-in showers and a luxurious (very heavy) stone bath. Accessed across a Mediterranean tiled landing with bespoke iron staircase and dramatic Gothic style chandelier, a new guest bedroom with its own en-suite.
Downstairs there's a new bedroom, study and en-suite with a bespoke full height window system, a new separate bathroom and revamped room space throughout.
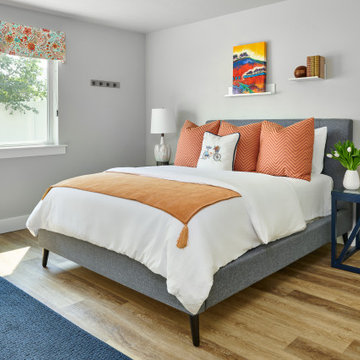
Idée de décoration pour une grande chambre parentale minimaliste avec un mur gris, un sol en vinyl et un sol multicolore.
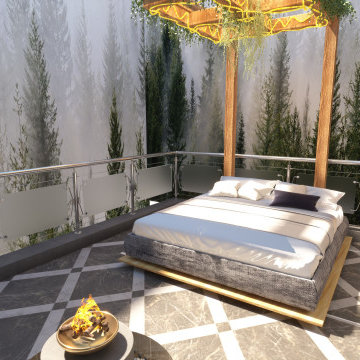
I am shivam kedia from India and i work on CAD software for makin realistic interior designs of spaces .
Idée de décoration pour une chambre parentale minimaliste avec un mur noir, un sol en contreplaqué, une cheminée d'angle, un manteau de cheminée en pierre, un sol multicolore et un plafond en papier peint.
Idée de décoration pour une chambre parentale minimaliste avec un mur noir, un sol en contreplaqué, une cheminée d'angle, un manteau de cheminée en pierre, un sol multicolore et un plafond en papier peint.
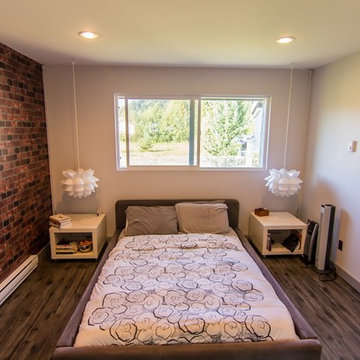
Idées déco pour une grande chambre parentale moderne avec un mur multicolore, un sol en bois brun, aucune cheminée et un sol multicolore.
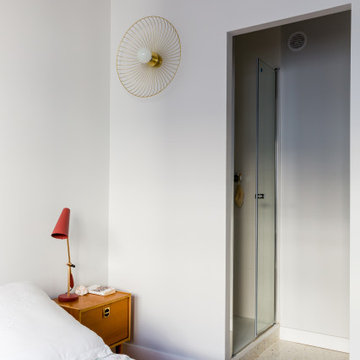
Cette photo montre une petite chambre parentale moderne avec un mur blanc, aucune cheminée et un sol multicolore.
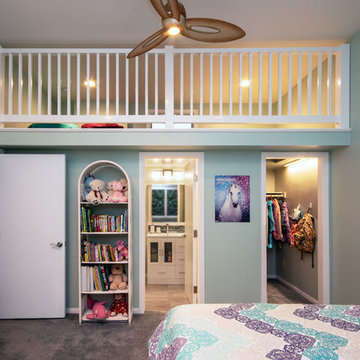
Cette image montre une grande chambre minimaliste avec un mur vert et un sol multicolore.
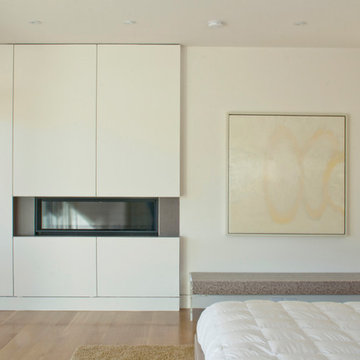
Master bedroom with fireplace
Cette image montre une chambre parentale minimaliste de taille moyenne avec un mur blanc, parquet clair, une cheminée ribbon, un manteau de cheminée en pierre et un sol multicolore.
Cette image montre une chambre parentale minimaliste de taille moyenne avec un mur blanc, parquet clair, une cheminée ribbon, un manteau de cheminée en pierre et un sol multicolore.
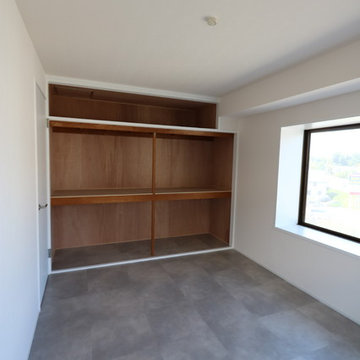
寝室(個室)。押入れスペースの使い方は、自由につくりこめるべニア貼り。
Exemple d'une chambre parentale moderne de taille moyenne avec un mur blanc, un sol en vinyl, aucune cheminée et un sol multicolore.
Exemple d'une chambre parentale moderne de taille moyenne avec un mur blanc, un sol en vinyl, aucune cheminée et un sol multicolore.
Idées déco de chambres modernes avec un sol multicolore
5