Idées déco de chambres montagne avec un manteau de cheminée en pierre
Trier par :
Budget
Trier par:Populaires du jour
121 - 140 sur 1 000 photos
1 sur 3
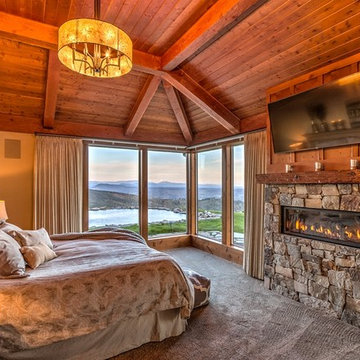
Arrow Timber Framing
9726 NE 302nd St, Battle Ground, WA 98604
(360) 687-1868
Web Site: https://www.arrowtimber.com
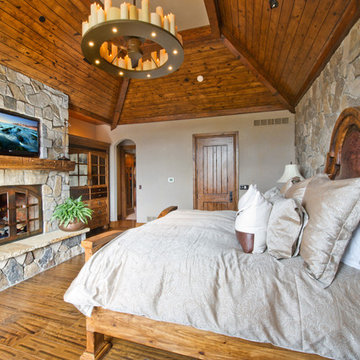
Jen Gramling
Cette image montre une grande chambre parentale chalet avec un mur gris, un sol en bois brun, une cheminée standard, un manteau de cheminée en pierre et un sol marron.
Cette image montre une grande chambre parentale chalet avec un mur gris, un sol en bois brun, une cheminée standard, un manteau de cheminée en pierre et un sol marron.
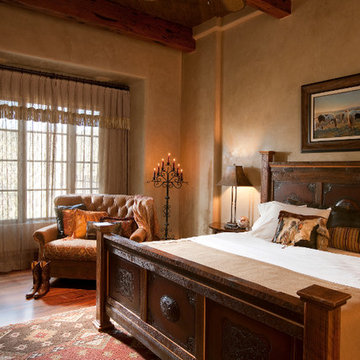
christian blok, photographer
Aménagement d'une grande chambre d'amis montagne avec un mur beige, un sol en bois brun, une cheminée standard et un manteau de cheminée en pierre.
Aménagement d'une grande chambre d'amis montagne avec un mur beige, un sol en bois brun, une cheminée standard et un manteau de cheminée en pierre.
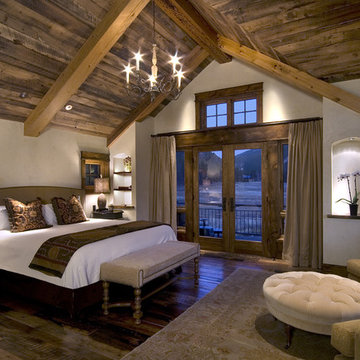
Builder: Hargrove Construction
Interior Designer: Interior Style
Lighting Design: Electrical Logic
Inspiration pour une chambre parentale chalet avec un sol en bois brun, une cheminée standard et un manteau de cheminée en pierre.
Inspiration pour une chambre parentale chalet avec un sol en bois brun, une cheminée standard et un manteau de cheminée en pierre.

Peter Aaron
Idées déco pour une chambre parentale montagne de taille moyenne avec un manteau de cheminée en pierre, une cheminée d'angle, un mur blanc et sol en béton ciré.
Idées déco pour une chambre parentale montagne de taille moyenne avec un manteau de cheminée en pierre, une cheminée d'angle, un mur blanc et sol en béton ciré.
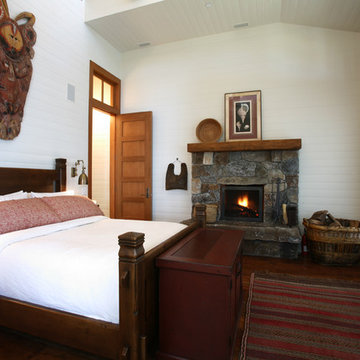
This project occupies a low ridge at the tip of a small island and is flanked by a beach to either side. The two beaches suggested the image of the two-faced god Janus who was the inspiration for the design. The house is flanked by two large porches, one facing either beach, which offer shelter from the elements while inviting the visitors outdoors. Three buildings are linked together to form a string of buildings that follow the terrain. Massive concrete columns lend strength and support while becoming part of the language of the forest in which the house is situated. Salvaged wood forms the majority of the interior structure and the floors. Light is introduced deep into the house through doors, windows, clerestories, and dormer windows. The house is organized along two long enfilades that order space and invite long views through the building and to the landscape beyond.
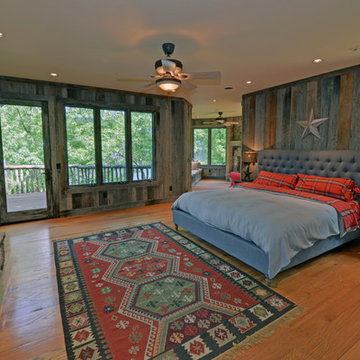
Stuart Wade, Envision Virtual Tours
Bobcat Lodge- Lake Rabun
Be welcomed to this perfect mountain/lake lodge through stone pillars down a driveway of stamped concrete and brick paver patterns to the porte cochere. The design philosophy seen in the home's exterior extends to the interior with 10 fireplaces, the finest materials, and extraordinary craftsmanship.
Great Room
Enter the striking foyer with the antique heart pine, walnut and bird's-eye maple inlaid pattern that harmonizes with the natural unity of the spacious great room. The visually anchored stone fireplace accented by hand hewn circa 1800 oak beams silhouettes the soft lake views making a dynamic design statement. The great room was designed with togetherness in mind and features high vaulted ceilings, wormy oak flooring with walnut borders, a spacious dining area, a gourmet kitchen and for softer and more intimate moments a keeping room.
Kitchen:
Wormy chestnut cabinets,
Complimenting South American granite countertops
Wolf cooktop, double oven
Preparation bar
Serving Buffet
Separate wet bar
Walk-in Pantry
Laundry Room: entrance off the foyer, wormy chestnut cabinets and South American granite
Keeping Room: Nestled off the kitchen area intimately scaled for quieter moments, wormy chestnut ceilings with hand hewn oak beams from Ohio and Pennsylvania, wormy oak flooring accented with walnut and sycamore, and private fireplace
Powder Room off foyer
Three Master Bedroom Suites: each with its own unique full bathroom and private alcove with masonry wood burning fireplace
Master suite on the main floor with full bath enlivened by a fish theme with earthtones and blue accents, a copper soaking tub, large shower and copper sinks
Upstairs master suite with wormy oak flooring sits snug above the lake looking through a tree canopy as from a tree house facilitating a peaceful, tranquil atmosphere- full bath features jetted tub, separate shower, large closet, and friendly lizards sitting on copper sinks
Terrace Level Master Suite offers trey ceilings, entrance to stone terrace supported by cyprus tree trunks giving the feel of a rainforest floor: Full bath includes double mosaic-raised copper sinks, antler lighting, jetted tub accented with aquatic life tiles and separate water closet
This warm and inviting rustic interior perfectly balances the outdoor lake vistas with the comfort of indoor living.moving directly to the outdoor living spaces. A full length deck supported by cyprus trees offers the opportunity for serious entertaining. The stone terrace off the downstairs family room leads directly to the two stall boathouse for lakeside entertaining with its own private fireplace.
Terrace Level:
14 foot ceilings, transom windows
A master suite
A guest room with trey ceilings, wool carpet, and full bath with copper sinks,double vanity and riverock shower
Family room with focal stone fireplace, wet bar with wine cooler, separate kitchen with sink, mini refrigerator and built in microwave
Wine closet with hand painted plaster finish
A full bath for drippy swimmers with oversized river rock shower accented with crayfish and salamander tiles
Extras
All windows are Loewen windows
A ridge vent system
Custom design closets
Poured foundation for house and boathouse
European spruce framing
Exterior siding: 1 x 12 pressure treated pine with 1 x 4 batten strips
Siding has three coat process of Sikkens stain finish
Ten masonry fireplaces
Stacked rock from Rocky Gap Virginia
Eight foot custom Honduran Pine
True plaster walls with three coat process faux finish
Locust hand rails for the deck
Support cyprus tree trunks from Charleston
Outside light fixtures custom made in NY
Five hot water heaters, circulating pump
Duel fuel heat pump/propane, 1000 gallon buried propane tank, four zone heating system
Two laundry rooms
All Fireplaces set up for flat screen TV's
Adjacent lot available for purchase
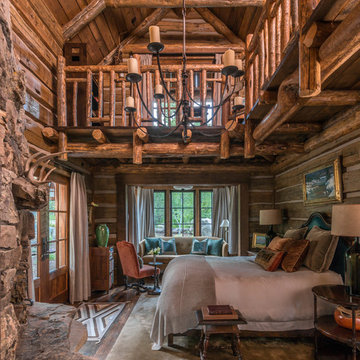
Peter Zimmerman Architects // Peace Design // Audrey Hall Photography
Idée de décoration pour une chambre parentale chalet avec une cheminée d'angle et un manteau de cheminée en pierre.
Idée de décoration pour une chambre parentale chalet avec une cheminée d'angle et un manteau de cheminée en pierre.
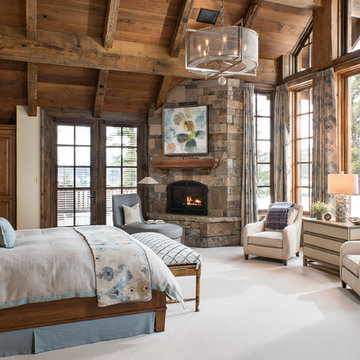
Longview Studios
Inspiration pour une chambre chalet avec une cheminée d'angle, un manteau de cheminée en pierre et un sol beige.
Inspiration pour une chambre chalet avec une cheminée d'angle, un manteau de cheminée en pierre et un sol beige.
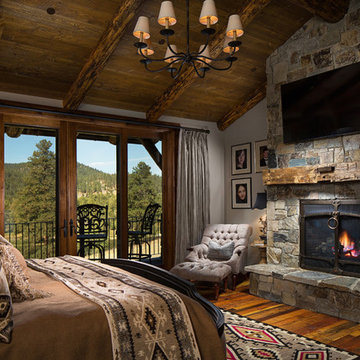
Idée de décoration pour une grande chambre parentale chalet avec un mur gris, parquet foncé, une cheminée ribbon et un manteau de cheminée en pierre.
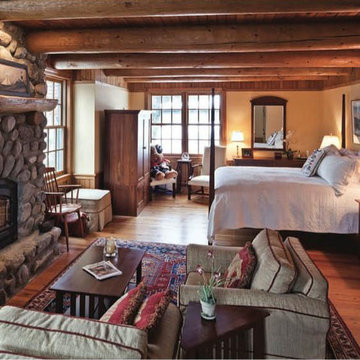
Reclaimed exposed beams with a wood ceiling and a stone fireplace give this mountain home a cozy feel.
Idées déco pour une chambre parentale montagne de taille moyenne avec un mur beige, parquet foncé, une cheminée standard, un manteau de cheminée en pierre et un sol marron.
Idées déco pour une chambre parentale montagne de taille moyenne avec un mur beige, parquet foncé, une cheminée standard, un manteau de cheminée en pierre et un sol marron.
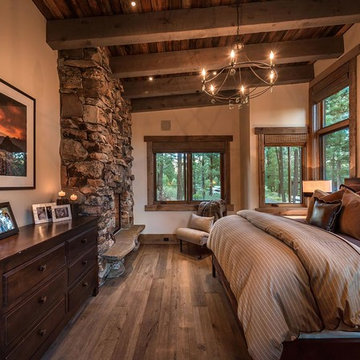
Idées déco pour une chambre montagne avec un mur marron, parquet foncé, une cheminée standard et un manteau de cheminée en pierre.
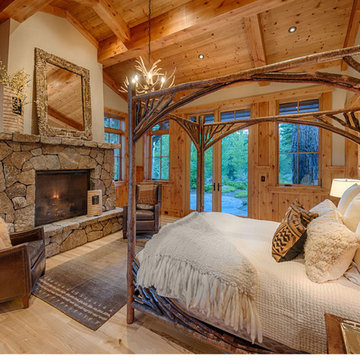
Vance Fox Photography
Inspiration pour une chambre parentale chalet avec un mur beige, parquet clair, une cheminée standard et un manteau de cheminée en pierre.
Inspiration pour une chambre parentale chalet avec un mur beige, parquet clair, une cheminée standard et un manteau de cheminée en pierre.
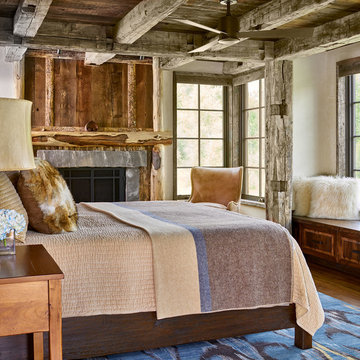
David Patterson Photography
Réalisation d'une chambre parentale chalet avec un mur blanc, un sol en bois brun, une cheminée standard, un sol marron et un manteau de cheminée en pierre.
Réalisation d'une chambre parentale chalet avec un mur blanc, un sol en bois brun, une cheminée standard, un sol marron et un manteau de cheminée en pierre.
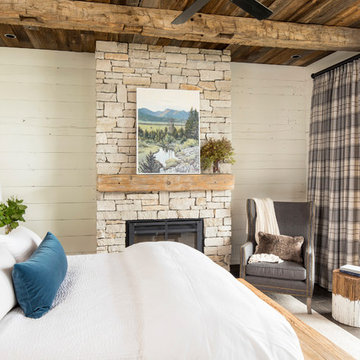
Martha O'Hara Interiors, Interior Design & Photo Styling | Troy Thies, Photography | Artwork by John Horejs |
Please Note: All “related,” “similar,” and “sponsored” products tagged or listed by Houzz are not actual products pictured. They have not been approved by Martha O’Hara Interiors nor any of the professionals credited. For information about our work, please contact design@oharainteriors.com.
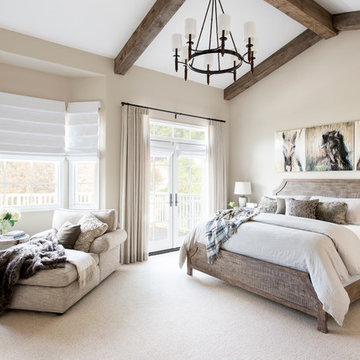
Photography by Riley Jamison
Inspiration pour une chambre chalet de taille moyenne avec un mur beige, une cheminée double-face et un manteau de cheminée en pierre.
Inspiration pour une chambre chalet de taille moyenne avec un mur beige, une cheminée double-face et un manteau de cheminée en pierre.
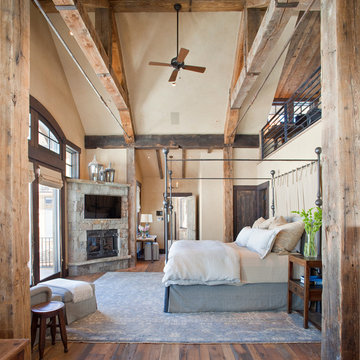
Exemple d'une grande chambre parentale montagne avec un mur beige, un sol en bois brun, une cheminée d'angle et un manteau de cheminée en pierre.
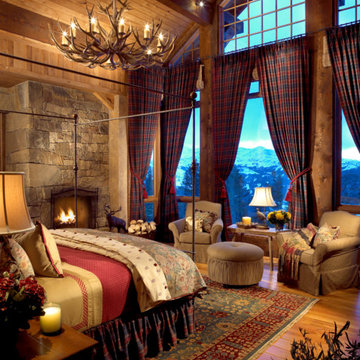
The majesty of the view is intimately engaged in the master bedroom. After settling into the rich comfy warmth of bed after a long day of skiing, hiking, or fishing, the drama of the night sky, free from light pollution and reaching for miles and miles gives a pleasant reminder that indeed, this is why we come here. Construction by Continental Construction
Photography by Kim Sargent Photography
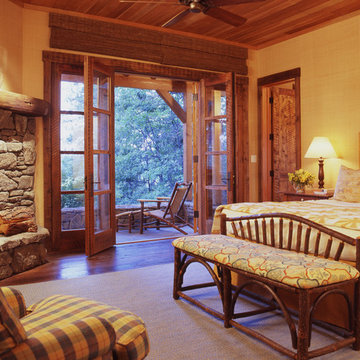
Interior Design by Tucker & Marks: http://www.tuckerandmarks.com/
Photograph by Matthew Millman
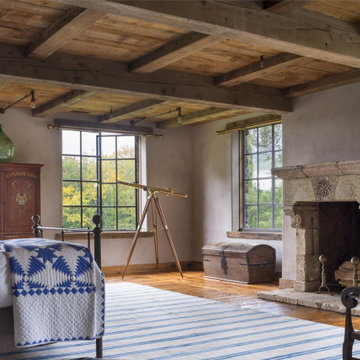
Rustic reclaimed stone fireplace mantel in this bedroom.
Réalisation d'une chambre parentale chalet de taille moyenne avec une cheminée standard et un manteau de cheminée en pierre.
Réalisation d'une chambre parentale chalet de taille moyenne avec une cheminée standard et un manteau de cheminée en pierre.
Idées déco de chambres montagne avec un manteau de cheminée en pierre
7