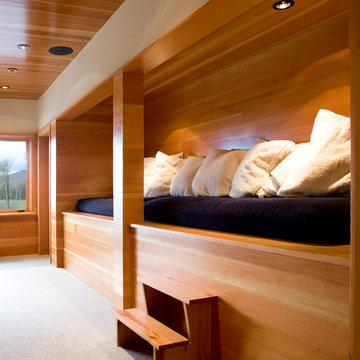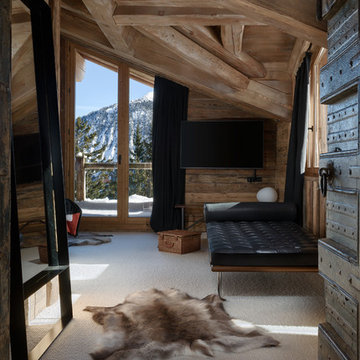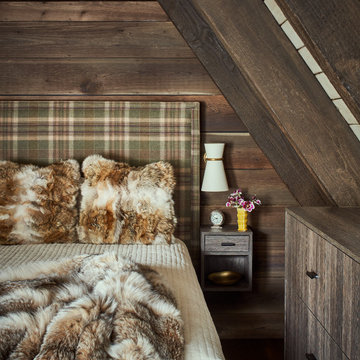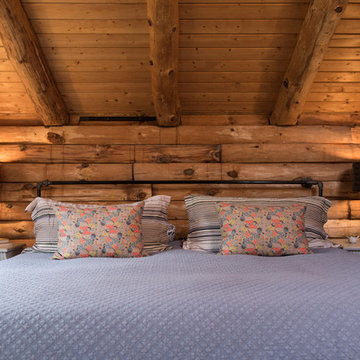Idées déco de chambres montagne avec un mur marron
Trier par :
Budget
Trier par:Populaires du jour
101 - 120 sur 876 photos
1 sur 3
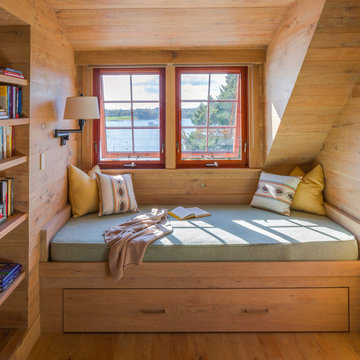
Idées déco pour une chambre montagne avec un sol en bois brun, un mur marron et aucune cheminée.

Builder: John Kraemer & Sons | Architect: TEA2 Architects | Interior Design: Marcia Morine | Photography: Landmark Photography
Exemple d'une très grande chambre d'amis montagne avec un mur marron et un sol en bois brun.
Exemple d'une très grande chambre d'amis montagne avec un mur marron et un sol en bois brun.
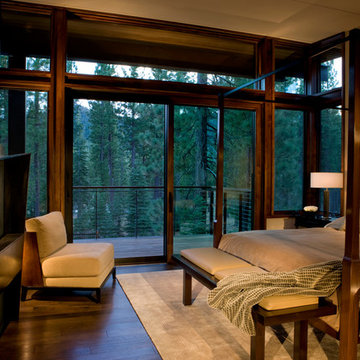
Réalisation d'une chambre parentale chalet de taille moyenne avec un mur marron, parquet foncé, une cheminée ribbon et un manteau de cheminée en métal.
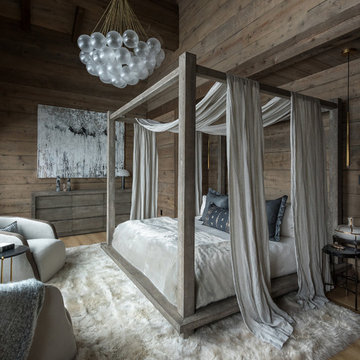
Aménagement d'une chambre montagne avec un mur marron, un sol en bois brun et un sol marron.
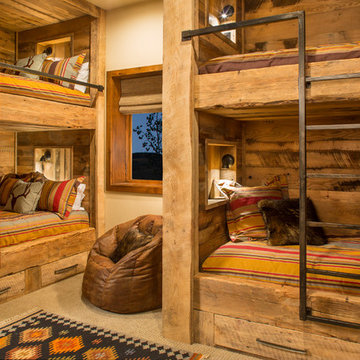
Antique Hit-Skip Oak flooring and rustic beams used to create these built-in bunk beds. Photo by Kimberly Gavin Photography.
Cette image montre une chambre chalet de taille moyenne avec un mur marron et un sol marron.
Cette image montre une chambre chalet de taille moyenne avec un mur marron et un sol marron.
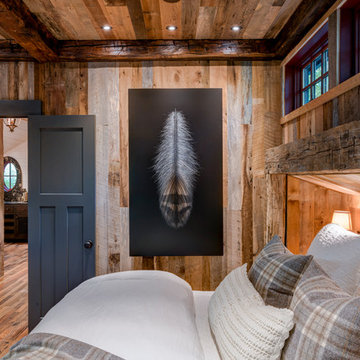
Idées déco pour une grande chambre parentale montagne avec un mur marron, un sol en bois brun et aucune cheminée.
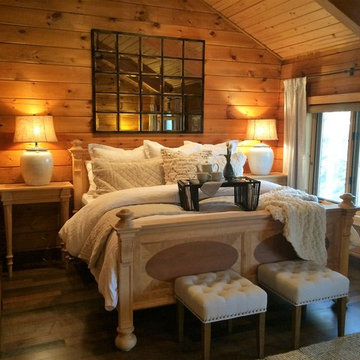
Michaela Curran
Exemple d'une grande chambre parentale montagne avec parquet foncé, un mur marron et aucune cheminée.
Exemple d'une grande chambre parentale montagne avec parquet foncé, un mur marron et aucune cheminée.
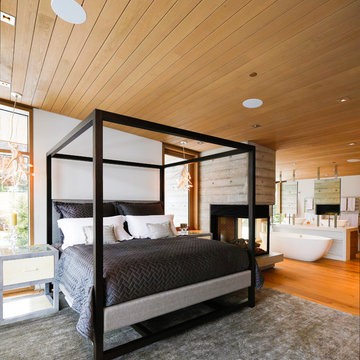
Ema Peters
Idées déco pour une grande chambre parentale montagne avec un mur marron, parquet clair, une cheminée double-face et un manteau de cheminée en bois.
Idées déco pour une grande chambre parentale montagne avec un mur marron, parquet clair, une cheminée double-face et un manteau de cheminée en bois.
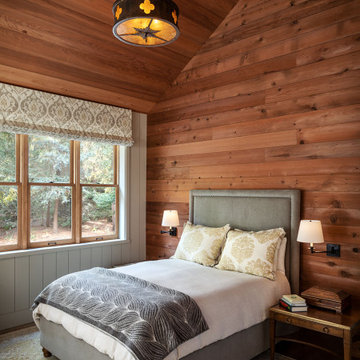
Aménagement d'une chambre d'amis montagne de taille moyenne avec un mur marron et un sol en bois brun.
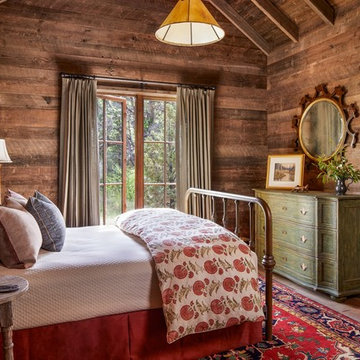
Inspiration pour une chambre chalet avec un mur marron, aucune cheminée et un sol en bois brun.
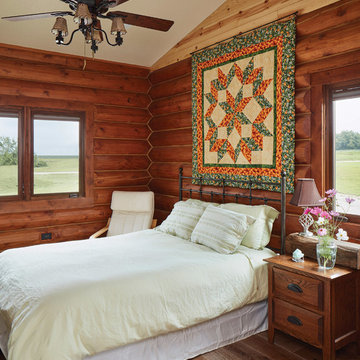
This home has two main level bedroom suites making the home perfect for hosting family or friends. Its guest bedroom is shown here. Residence produced by PrecisionCraft Log & Timber Homes; Photos By: David Bader Photography
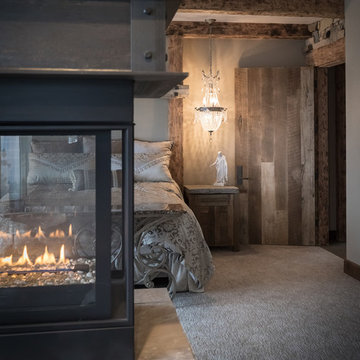
Idée de décoration pour une grande chambre chalet avec un mur marron, cheminée suspendue et un manteau de cheminée en métal.
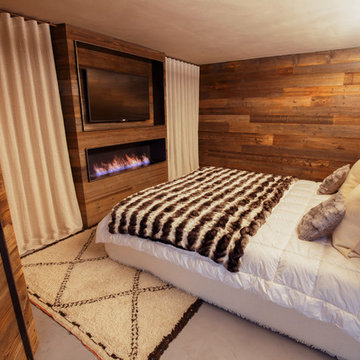
La nicchia/comodino alle spalle del letto è dotata di illuminazione interna a led.
La parete di fondo della camera è anch'essa rivestita in legno di abete vecchio.
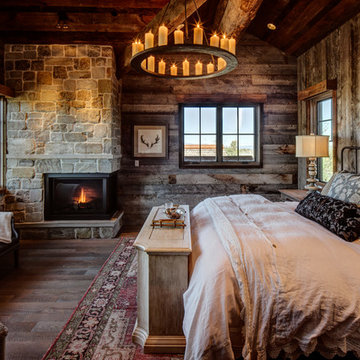
bedroom with fireplace, exposed beams, guest bedroom, mountain home, reclaimed wood timber,
Cette image montre une chambre d'amis chalet avec une cheminée d'angle, un manteau de cheminée en pierre, un sol marron, un mur marron et parquet foncé.
Cette image montre une chambre d'amis chalet avec une cheminée d'angle, un manteau de cheminée en pierre, un sol marron, un mur marron et parquet foncé.
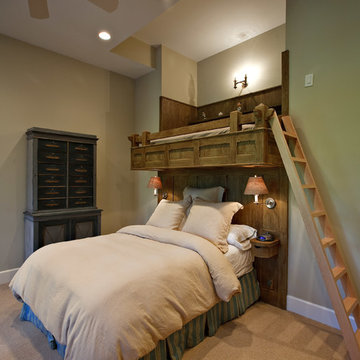
Trey Hunter Photography
Cette photo montre une chambre montagne de taille moyenne avec un mur marron et aucune cheminée.
Cette photo montre une chambre montagne de taille moyenne avec un mur marron et aucune cheminée.
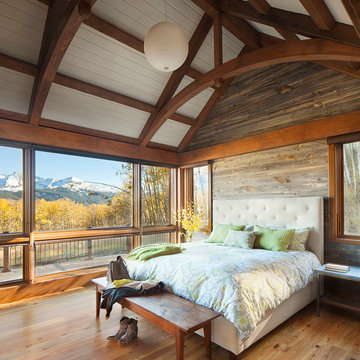
When full-time Massachusetts residents contemplate building a second home in Telluride, Colorado the question immediately arises; does it make most sense to hire a regionally based Rocky Mountain architect or a sea level architect conveniently located for all of the rigorous collaboration required for successful bespoke home design. Determined to prove the latter true, Siemasko + Verbridge accompanied the potential client as they scoured the undulating Telluride landscape in search of the perfect house site.
The selected site’s harmonious balance of untouched meadow rising up to meet the edge of an aspen grove and the opposing 180 degree view of Wilson’s Range spoke to everyone. A plateau just beyond a fork in the meadow provided a natural flatland, requiring little excavation and yet the right amount of upland slope to capture the views. The intrinsic character of the site was only enriched by an elk trail and snake-rail fence.
Establishing the expanse of Wilson’s range would be best served by rejecting the notion of selected views, the central sweeping curve of the roof inverts a small saddle in the range with which it is perfectly aligned. The soaring wave of custom windows and the open floor plan make the relatively modest house feel sizable despite its footprint of just under 2,000 square feet. Officially a two bedroom home, the bunk room and loft allow the home to comfortably sleep ten, encouraging large gatherings of family and friends. The home is completely off the grid in response to the unique and fragile qualities of the landscape. Great care was taken to respect the regions vernacular through the use of mostly native materials and a palette derived from the terrain found at 9,820 feet above sea level.
Photographer: Gibeon Photography
Idées déco de chambres montagne avec un mur marron
6
