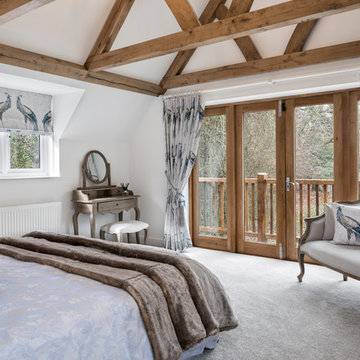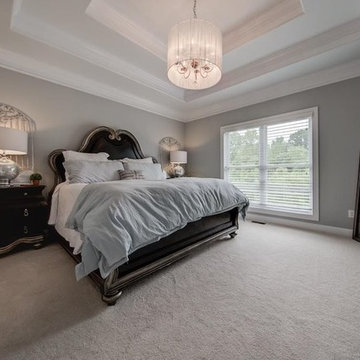Idées déco de chambres montagne avec un sol blanc
Trier par :
Budget
Trier par:Populaires du jour
41 - 60 sur 109 photos
1 sur 3
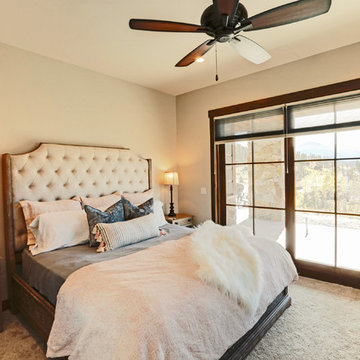
A beautiful custom mountain home built overlooking Winter Park Resort and Byers Peak in Fraser, Colorado. The home was built with rustic features to embrace the Colorado mountain stylings, but with added contemporary features.
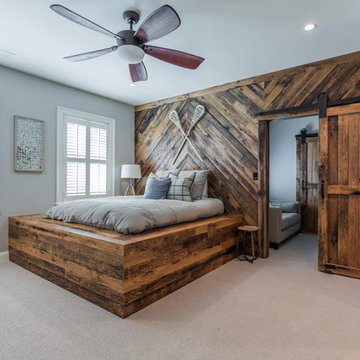
Cette photo montre une chambre avec moquette montagne avec un mur gris et un sol blanc.
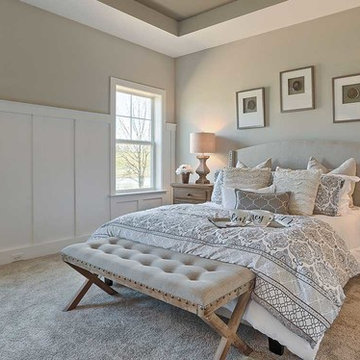
This 1-story home with open floorplan includes 2 bedrooms and 2 bathrooms. Stylish hardwood flooring flows from the Foyer through the main living areas. The Kitchen with slate appliances and quartz countertops with tile backsplash. Off of the Kitchen is the Dining Area where sliding glass doors provide access to the screened-in porch and backyard. The Family Room, warmed by a gas fireplace with stone surround and shiplap, includes a cathedral ceiling adorned with wood beams. The Owner’s Suite is a quiet retreat to the rear of the home and features an elegant tray ceiling, spacious closet, and a private bathroom with double bowl vanity and tile shower. To the front of the home is an additional bedroom, a full bathroom, and a private study with a coffered ceiling and barn door access.
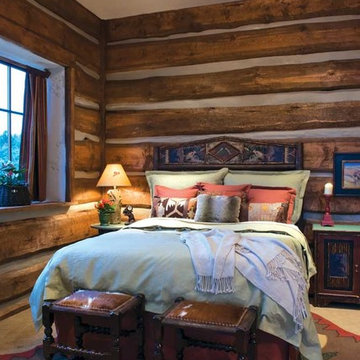
Réalisation d'une chambre avec moquette chalet de taille moyenne avec un sol blanc.
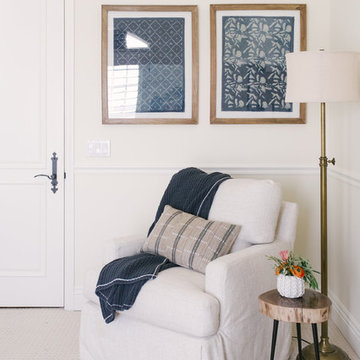
Cette image montre une grande chambre chalet avec un mur blanc, aucune cheminée et un sol blanc.
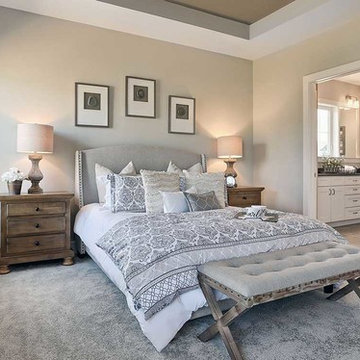
This 1-story home with open floorplan includes 2 bedrooms and 2 bathrooms. Stylish hardwood flooring flows from the Foyer through the main living areas. The Kitchen with slate appliances and quartz countertops with tile backsplash. Off of the Kitchen is the Dining Area where sliding glass doors provide access to the screened-in porch and backyard. The Family Room, warmed by a gas fireplace with stone surround and shiplap, includes a cathedral ceiling adorned with wood beams. The Owner’s Suite is a quiet retreat to the rear of the home and features an elegant tray ceiling, spacious closet, and a private bathroom with double bowl vanity and tile shower. To the front of the home is an additional bedroom, a full bathroom, and a private study with a coffered ceiling and barn door access.
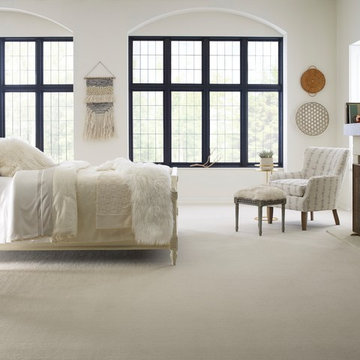
Cette image montre une grande chambre avec moquette chalet avec un mur blanc, une cheminée standard, un manteau de cheminée en pierre et un sol blanc.
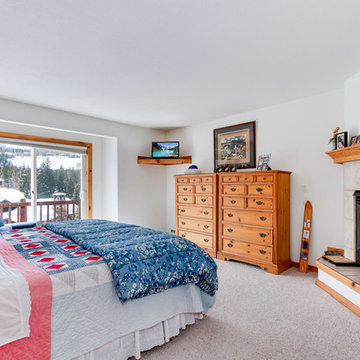
Cette image montre une chambre chalet avec un mur blanc, une cheminée d'angle et un sol blanc.
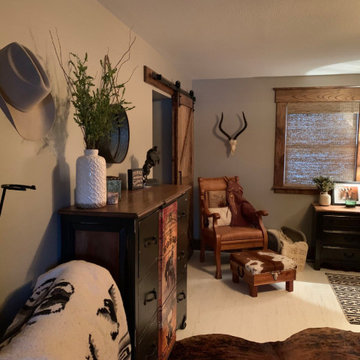
Idées déco pour une chambre parentale montagne de taille moyenne avec un mur gris, parquet clair et un sol blanc.
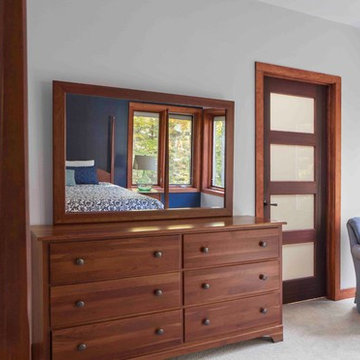
The Bershire Deck House is a perfect escape, located in a remote mountain town in western Massachusetts. It features a welcoming great room, which greets visitors with spectacular, floor-to-ceiling views of the landscape beyond; a deck for relaxing and entertaining; and a private, entry-level master suite. The lower level also features two additional bedrooms, a family room and unfinished space for future expansion.
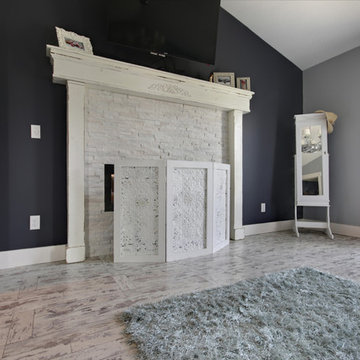
The same Ledgestone in Glacier White used on the fireplace in the living room was used also in the master bedroom. The homeowner "painted" the floor many years ago.
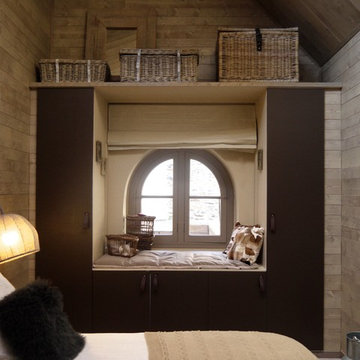
Ambiance « chalet de montagne » pour cette chambre parentale haute de plafond. MIINT a réalisé une version contemporaine et chaleureuse de ce lieu en déclinant matériaux nobles et camaïeu de beige. Nouvel agencement et cheminée à l’éthanol permettent aujourd’hui aux clients de se ressourcer en toute tranquillité.
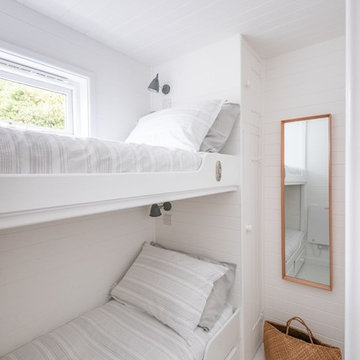
Unique Home Stays
Exemple d'une chambre d'amis montagne de taille moyenne avec un mur blanc et un sol blanc.
Exemple d'une chambre d'amis montagne de taille moyenne avec un mur blanc et un sol blanc.
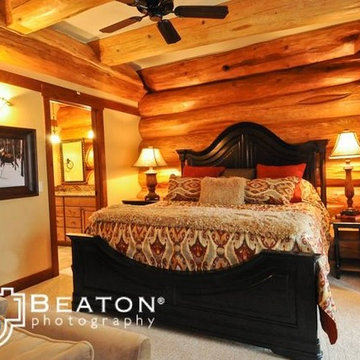
Western Red Cedar Pioneer Log Homes of BC log home, 4,200 square feet, 4 bedrooms, 3.5 bath, on 3 levels with 2 car garage and recreation room. Extensive outdoor living, spaces on 5 acres with outdoor fireplace on covered deck.
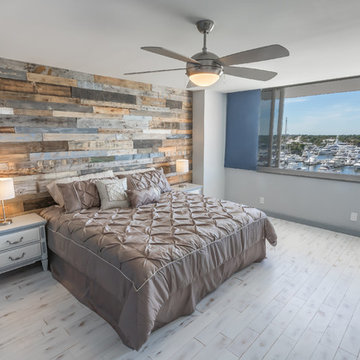
Idée de décoration pour une grande chambre parentale chalet avec un mur gris, parquet clair et un sol blanc.
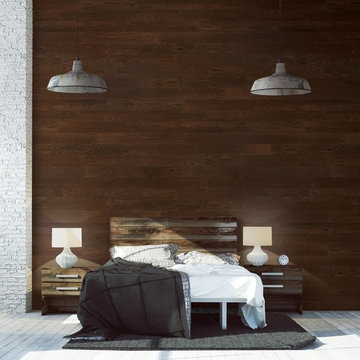
Umber is a rustic to contemporary wood wall plank that has rich deep brown tones not normally found in wood wall panels.
Inspiration pour une grande chambre parentale chalet avec un mur marron, parquet clair et un sol blanc.
Inspiration pour une grande chambre parentale chalet avec un mur marron, parquet clair et un sol blanc.
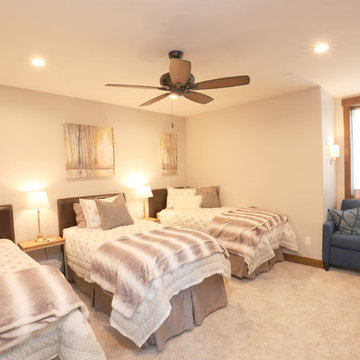
A beautiful custom mountain home built overlooking Winter Park Resort and Byers Peak in Fraser, Colorado. The home was built with rustic features to embrace the Colorado mountain stylings, but with added contemporary features.
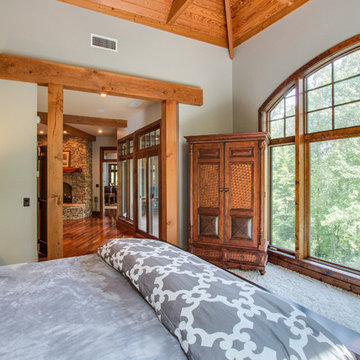
Aménagement d'une chambre montagne de taille moyenne avec un mur blanc, aucune cheminée et un sol blanc.
Idées déco de chambres montagne avec un sol blanc
3
