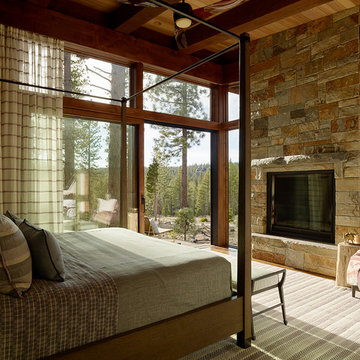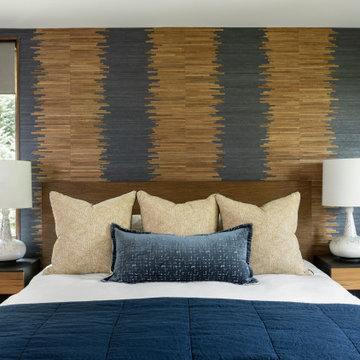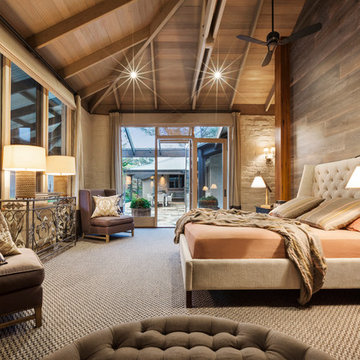Idées déco de chambres montagne marrons
Trier par :
Budget
Trier par:Populaires du jour
241 - 260 sur 11 840 photos
1 sur 3
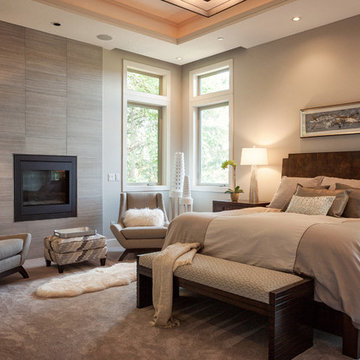
Photo: Nick Grier Photography
Idée de décoration pour une chambre chalet avec un mur beige, une cheminée standard, un manteau de cheminée en pierre et un sol gris.
Idée de décoration pour une chambre chalet avec un mur beige, une cheminée standard, un manteau de cheminée en pierre et un sol gris.
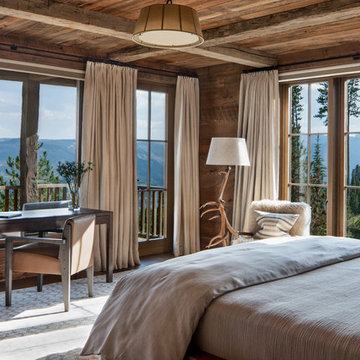
Exemple d'une très grande chambre d'amis montagne avec un mur marron, un sol en bois brun et un sol marron.
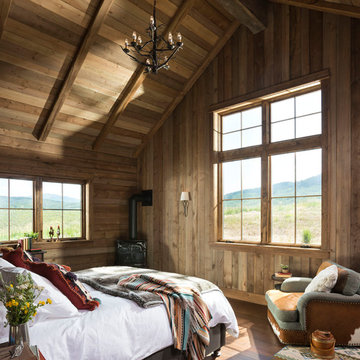
The master bedroom over looks the property's vast fields.
Architecture by M.T.N Design, the in-house design firm of PrecisionCraft Log & Timber Homes. Photos by Heidi Long.
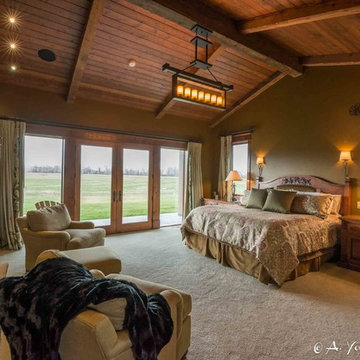
Cette image montre une grande chambre chalet avec un mur vert, une cheminée standard et un manteau de cheminée en pierre.
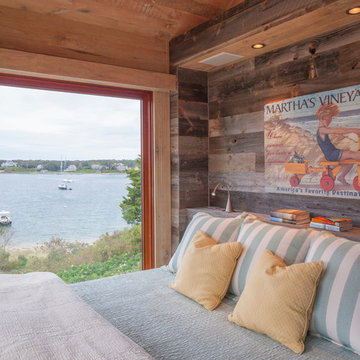
Cette photo montre une chambre parentale montagne avec un mur marron, parquet clair et aucune cheminée.
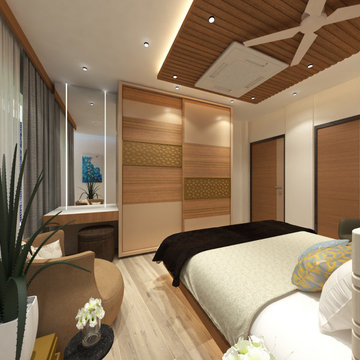
While the entire room
focuses on minimalism,
each part boasts a unique
quality. The room is
enriched with wooden
panelling, while being
quirky with upholstery and a
unique lounge. The
bedrooms are an authentic
and personal reflection of
its inhabitants, and we’ve
created spaces to emulate
just that.
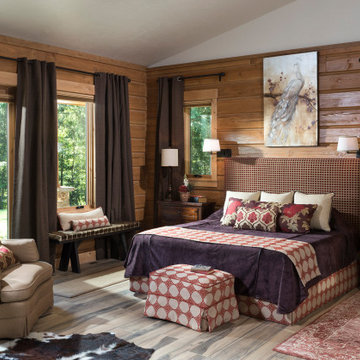
Rich patterns and cowhide are just a few fun accents in this log walled master bedroom.
PrecisionCraft Log & Timber Homes. Image Copyright: Longviews Studios, Inc.
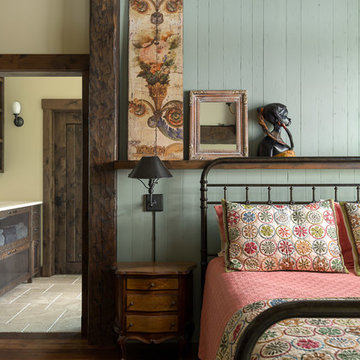
Klassen Photography
Cette image montre une chambre d'amis chalet de taille moyenne avec un mur vert, un sol en bois brun et un sol marron.
Cette image montre une chambre d'amis chalet de taille moyenne avec un mur vert, un sol en bois brun et un sol marron.
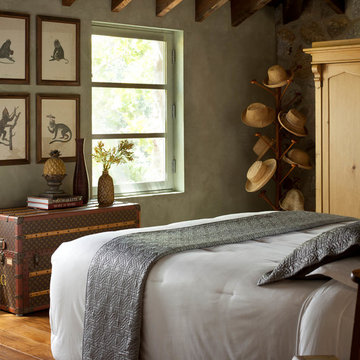
Photography by Thomas Kuoh, Stylist: Danny O'Neil
Réalisation d'une chambre chalet avec un mur gris, un sol en bois brun et un sol marron.
Réalisation d'une chambre chalet avec un mur gris, un sol en bois brun et un sol marron.
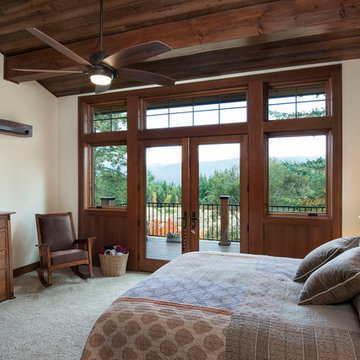
The views of the sweeping mountain range from the property inspired a master suite with a private balcony.
Photos: Rodger Wade Studios, Design M.T.N Design, Timber Framing by PrecisionCraft Log & Timber Homes
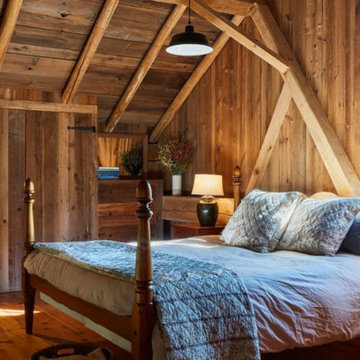
Photography by: Jane Messinger
Exemple d'une grande chambre parentale montagne avec un mur marron, parquet foncé et aucune cheminée.
Exemple d'une grande chambre parentale montagne avec un mur marron, parquet foncé et aucune cheminée.

Built by Keystone Custom Builders, Inc.
Cette image montre une grande chambre chalet avec un mur beige, un sol beige et poutres apparentes.
Cette image montre une grande chambre chalet avec un mur beige, un sol beige et poutres apparentes.
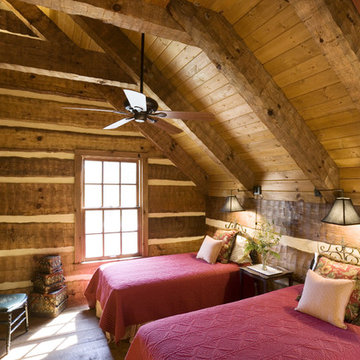
Idée de décoration pour une chambre d'amis chalet de taille moyenne avec un mur vert et parquet foncé.
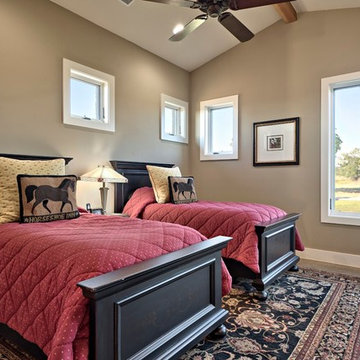
Inspiration pour une chambre d'amis chalet de taille moyenne avec un mur beige et sol en béton ciré.
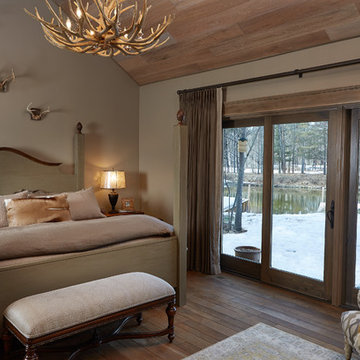
Ashley Avila
Idée de décoration pour une chambre parentale chalet avec un mur beige et un sol en bois brun.
Idée de décoration pour une chambre parentale chalet avec un mur beige et un sol en bois brun.

This homage to prairie style architecture located at The Rim Golf Club in Payson, Arizona was designed for owner/builder/landscaper Tom Beck.
This home appears literally fastened to the site by way of both careful design as well as a lichen-loving organic material palatte. Forged from a weathering steel roof (aka Cor-Ten), hand-formed cedar beams, laser cut steel fasteners, and a rugged stacked stone veneer base, this home is the ideal northern Arizona getaway.
Expansive covered terraces offer views of the Tom Weiskopf and Jay Morrish designed golf course, the largest stand of Ponderosa Pines in the US, as well as the majestic Mogollon Rim and Stewart Mountains, making this an ideal place to beat the heat of the Valley of the Sun.
Designing a personal dwelling for a builder is always an honor for us. Thanks, Tom, for the opportunity to share your vision.
Project Details | Northern Exposure, The Rim – Payson, AZ
Architect: C.P. Drewett, AIA, NCARB, Drewett Works, Scottsdale, AZ
Builder: Thomas Beck, LTD, Scottsdale, AZ
Photographer: Dino Tonn, Scottsdale, AZ
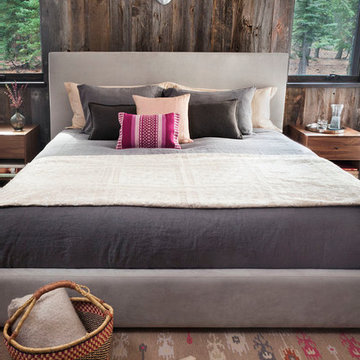
Photography, www.petermedilek.com
Prop Styling, www.danielemaxwelldesigns.com
Aménagement d'une chambre montagne avec un mur marron et aucune cheminée.
Aménagement d'une chambre montagne avec un mur marron et aucune cheminée.
Idées déco de chambres montagne marrons
13
