Idées déco de chambres neutres avec sol en stratifié
Trier par :
Budget
Trier par:Populaires du jour
141 - 160 sur 741 photos
1 sur 3
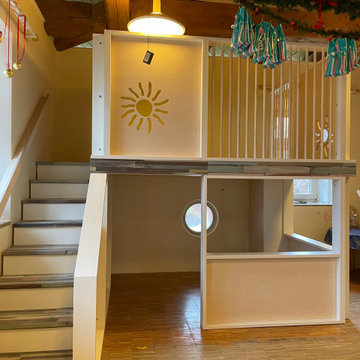
Kindergartenmöbel mit 2 Ebene.
Untere Ebene mit kleiner Brüstung und einer kleinen Höhle unter der Treppe.
Obere Ebene erreichbar durch eine kleine bunte Treppe.
Luftige Konstruktion mit Ahornstäben und ausgefrästen Sonnen.
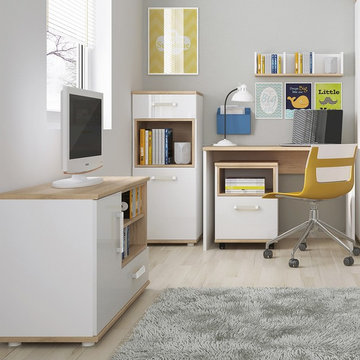
A cool, long-lasting bedroom furniture range for all ages. Boasts a stylish design in light oak and stunning white high gloss to suit any bedroom style and crafted from laminated board which is resistant to damage and scratched, moisture and high temperatures. Choose from a range of colours to make your child's bedroom extra special and tailored to them.
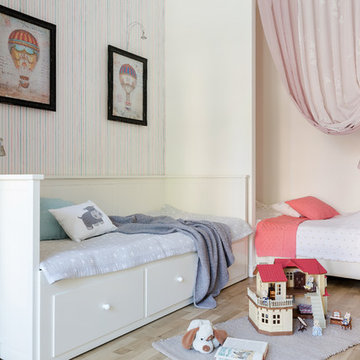
дизайнер Мария Седж
Idée de décoration pour une chambre d'enfant tradition de taille moyenne avec sol en stratifié et un sol beige.
Idée de décoration pour une chambre d'enfant tradition de taille moyenne avec sol en stratifié et un sol beige.
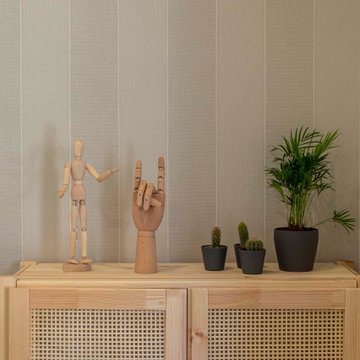
REFORMA INTEGRAL DE PISO EN LA CORUÑA
Aménagement d'une chambre d'enfant moderne de taille moyenne avec un mur gris, sol en stratifié, un sol marron et du papier peint.
Aménagement d'une chambre d'enfant moderne de taille moyenne avec un mur gris, sol en stratifié, un sol marron et du papier peint.
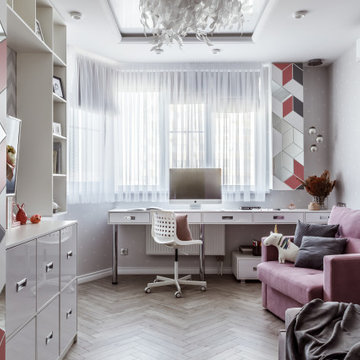
Ракурс детской комнаты
Inspiration pour une chambre d'enfant design de taille moyenne avec un bureau, un mur gris, sol en stratifié, un sol gris et un plafond décaissé.
Inspiration pour une chambre d'enfant design de taille moyenne avec un bureau, un mur gris, sol en stratifié, un sol gris et un plafond décaissé.
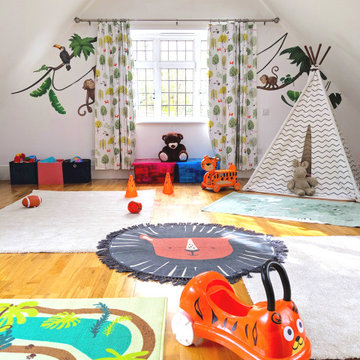
Renovated an attic style bedroom into a children's play area. Our main focus here was to include as much storage space as possible and to and some fun elements for the children such as the tropical wall stickers and animal printed rugs
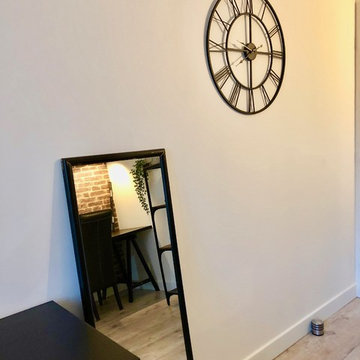
Cette chambre d'adolescent est décorée dans un style industriel
Réalisation d'une chambre d'enfant design de taille moyenne avec un mur blanc, sol en stratifié et du papier peint.
Réalisation d'une chambre d'enfant design de taille moyenne avec un mur blanc, sol en stratifié et du papier peint.
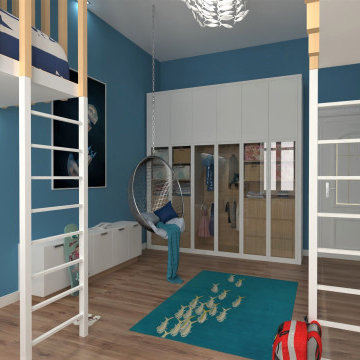
Idées déco pour une chambre d'enfant contemporaine de taille moyenne avec un mur bleu, sol en stratifié, un sol marron et du papier peint.
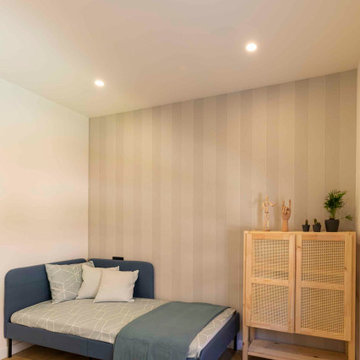
REFORMA INTEGRAL DE PISO EN LA CORUÑA
Aménagement d'une chambre d'enfant moderne de taille moyenne avec un mur gris, sol en stratifié, un sol marron et du papier peint.
Aménagement d'une chambre d'enfant moderne de taille moyenne avec un mur gris, sol en stratifié, un sol marron et du papier peint.
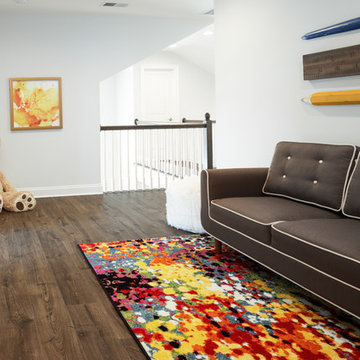
Open loft area between second floor bedrooms makes for a great play area, music studio, or art studio.
Cette photo montre une chambre d'enfant de 4 à 10 ans chic avec un mur bleu, sol en stratifié et un sol marron.
Cette photo montre une chambre d'enfant de 4 à 10 ans chic avec un mur bleu, sol en stratifié et un sol marron.
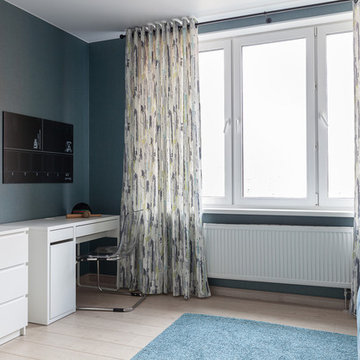
Exemple d'une chambre d'enfant tendance de taille moyenne avec un bureau, sol en stratifié, un mur bleu et un sol beige.
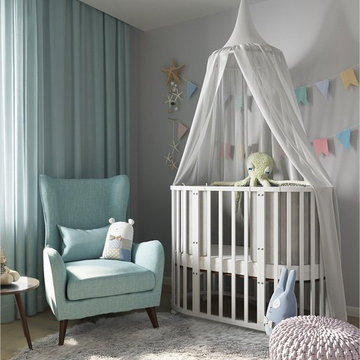
Полное описание проекта: https://lesh-84.ru/en/news/three-room-apartment-75-m2-komendantskiy-prospect?utm_source=houzz
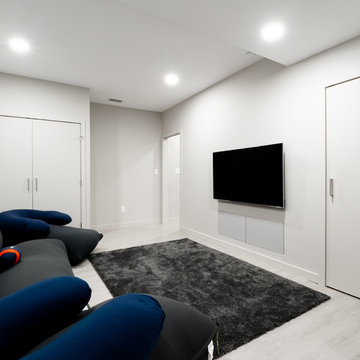
We renovated the master bathroom, the kids' en suite bathroom, and the basement in this modern home in West Chester, PA. The bathrooms as very sleek and modern, with flat panel, high gloss cabinetry, white quartz counters, and gray porcelain tile floors. The basement features a main living area with a play area and a wet bar, an exercise room, a home theatre and a bathroom. These areas, too, are sleek and modern with gray laminate flooring, unique lighting, and a gray and white color palette that ties the area together.
Rudloff Custom Builders has won Best of Houzz for Customer Service in 2014, 2015 2016 and 2017. We also were voted Best of Design in 2016, 2017 and 2018, which only 2% of professionals receive. Rudloff Custom Builders has been featured on Houzz in their Kitchen of the Week, What to Know About Using Reclaimed Wood in the Kitchen as well as included in their Bathroom WorkBook article. We are a full service, certified remodeling company that covers all of the Philadelphia suburban area. This business, like most others, developed from a friendship of young entrepreneurs who wanted to make a difference in their clients’ lives, one household at a time. This relationship between partners is much more than a friendship. Edward and Stephen Rudloff are brothers who have renovated and built custom homes together paying close attention to detail. They are carpenters by trade and understand concept and execution. Rudloff Custom Builders will provide services for you with the highest level of professionalism, quality, detail, punctuality and craftsmanship, every step of the way along our journey together.
Specializing in residential construction allows us to connect with our clients early in the design phase to ensure that every detail is captured as you imagined. One stop shopping is essentially what you will receive with Rudloff Custom Builders from design of your project to the construction of your dreams, executed by on-site project managers and skilled craftsmen. Our concept: envision our client’s ideas and make them a reality. Our mission: CREATING LIFETIME RELATIONSHIPS BUILT ON TRUST AND INTEGRITY.
Photo Credit: JMB Photoworks
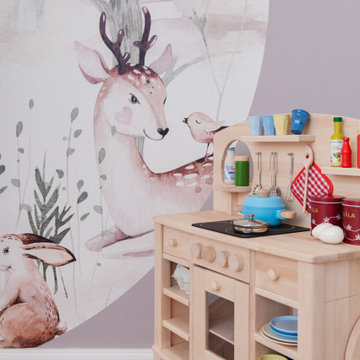
Réalisation d'une chambre d'enfant de 4 à 10 ans design de taille moyenne avec un mur blanc, sol en stratifié, un sol marron et du papier peint.
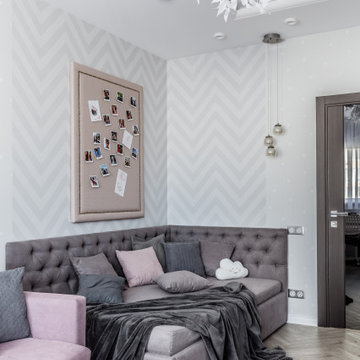
Ракурс детской комнаты
Idées déco pour une chambre d'enfant contemporaine de taille moyenne avec un mur gris, sol en stratifié, un sol gris et un plafond décaissé.
Idées déco pour une chambre d'enfant contemporaine de taille moyenne avec un mur gris, sol en stratifié, un sol gris et un plafond décaissé.
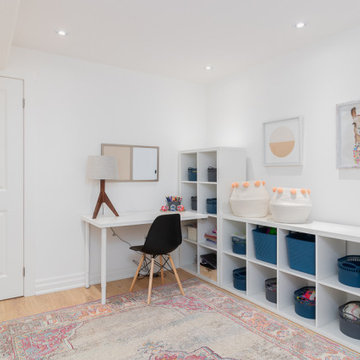
This kids play room works extra hard, as it doubles as a home office, play room, craft room and a guest room with a sleeper sofa!
Inspiration pour une chambre d'enfant de 4 à 10 ans traditionnelle de taille moyenne avec un mur blanc, sol en stratifié et un sol marron.
Inspiration pour une chambre d'enfant de 4 à 10 ans traditionnelle de taille moyenne avec un mur blanc, sol en stratifié et un sol marron.
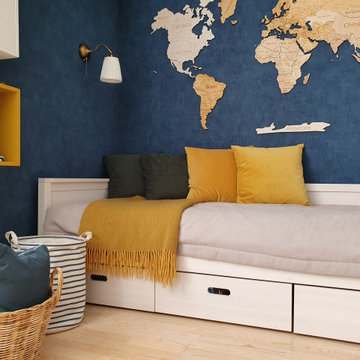
Idées déco pour une grande chambre d'enfant de 4 à 10 ans avec un mur bleu, sol en stratifié, un sol beige, un plafond décaissé et du papier peint.
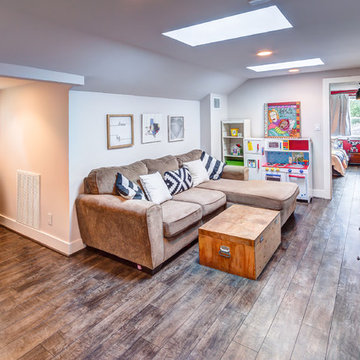
Upstairs TV Room and Playroom. Photo by Bayou City 360
Exemple d'une chambre d'enfant de 4 à 10 ans chic de taille moyenne avec un mur gris, sol en stratifié et un sol marron.
Exemple d'une chambre d'enfant de 4 à 10 ans chic de taille moyenne avec un mur gris, sol en stratifié et un sol marron.
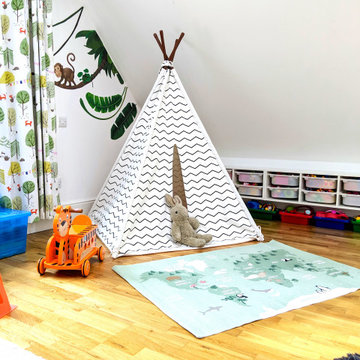
Renovated an attic style bedroom into a children's play area. Our main focus here was to include as much storage space as possible and to and some fun elements for the children such as the tropical wall stickers and animal printed rugs
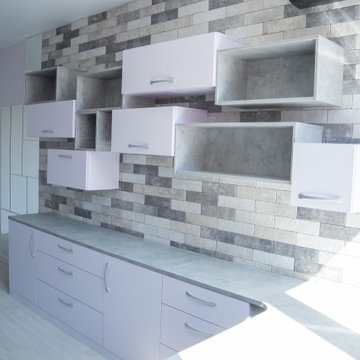
Inspiration pour une grande chambre d'enfant design avec un bureau, un mur violet, sol en stratifié et un sol gris.
Idées déco de chambres neutres avec sol en stratifié
8