Idées déco de chambres neutres avec un sol en bois brun
Trier par :
Budget
Trier par:Populaires du jour
141 - 160 sur 3 848 photos
1 sur 3
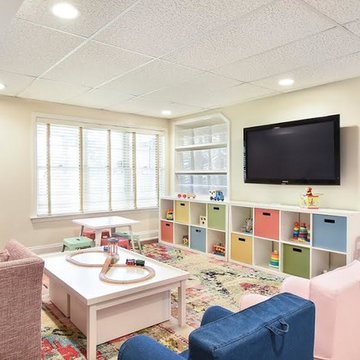
Réalisation d'une chambre d'enfant de 1 à 3 ans design de taille moyenne avec un mur beige et un sol en bois brun.
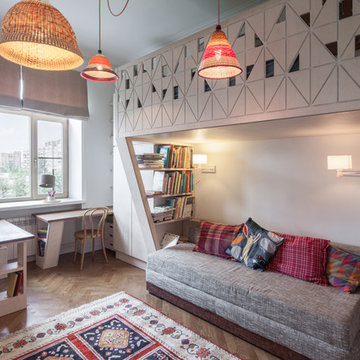
Réalisation d'une chambre neutre de 4 à 10 ans design avec un mur blanc, un sol en bois brun et un bureau.
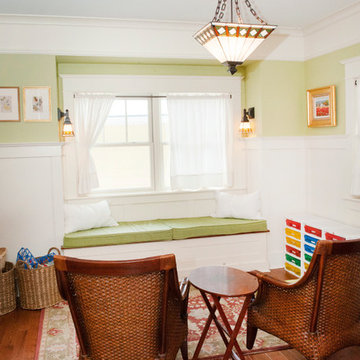
Elizabeth Wight, E.Wight Photo
Réalisation d'une chambre d'enfant de 1 à 3 ans craftsman de taille moyenne avec un mur vert et un sol en bois brun.
Réalisation d'une chambre d'enfant de 1 à 3 ans craftsman de taille moyenne avec un mur vert et un sol en bois brun.
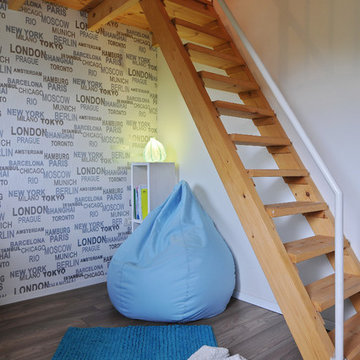
shay adam
Idées déco pour une chambre d'enfant contemporaine avec un mur blanc et un sol en bois brun.
Idées déco pour une chambre d'enfant contemporaine avec un mur blanc et un sol en bois brun.
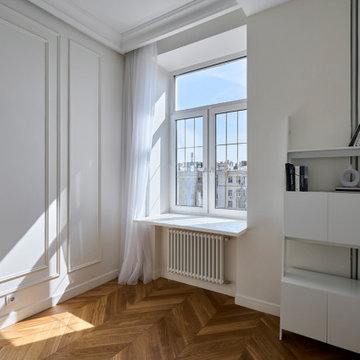
Cette image montre une chambre neutre traditionnelle de taille moyenne avec un bureau, un mur blanc, un sol en bois brun et un sol beige.
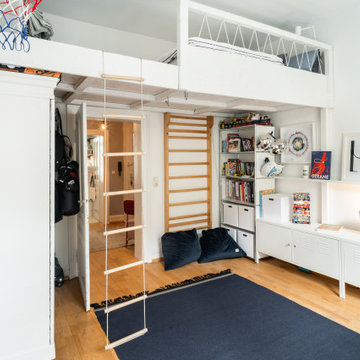
Aménagement d'une chambre neutre contemporaine de taille moyenne avec un sol en bois brun et un sol marron.
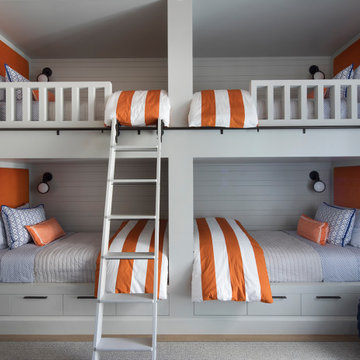
Transitional Kid's Bedroom
Paul Dyer Photography
Idées déco pour une grande chambre d'enfant de 4 à 10 ans classique avec un sol en bois brun, un sol marron et un mur blanc.
Idées déco pour une grande chambre d'enfant de 4 à 10 ans classique avec un sol en bois brun, un sol marron et un mur blanc.
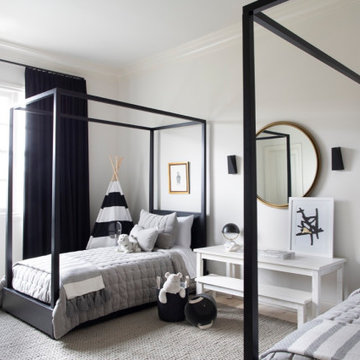
Cette photo montre une chambre d'enfant chic avec un mur blanc, un sol en bois brun et un sol marron.
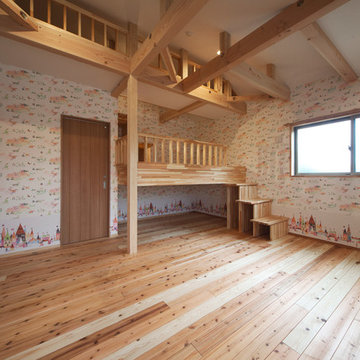
収納スペースの確保とご夫婦の遊び心溢れるアイディアから中二階とロフトを設けました。
中二階については仕上がってからのあと施工で設けており、後々お子さんが大きくなり部屋が分けたくなった時には壊して部屋に出来る様に作ってあります。
Exemple d'une chambre neutre nature avec un mur multicolore et un sol en bois brun.
Exemple d'une chambre neutre nature avec un mur multicolore et un sol en bois brun.
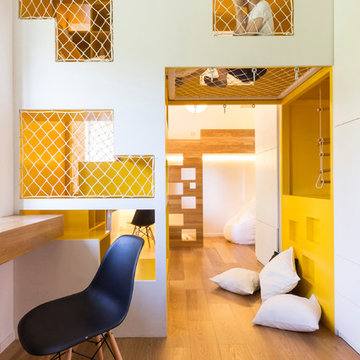
Aménagement d'une chambre d'enfant de 4 à 10 ans contemporaine avec un mur blanc et un sol en bois brun.

Modern attic children's room with a mezzanine adorned with a metal railing. Maximum utilization of small space to create a comprehensive living room with a relaxation area. An inversion of the common solution of placing the relaxation area on the mezzanine was applied. Thus, the room was given a consistently neat appearance, leaving the functional area on top. The built-in composition of cabinets and bookshelves does not additionally take up space. Contrast in the interior colours scheme was applied, focusing attention on visually enlarging the space while drawing attention to clever decorative solutions.The use of velux window allowed for natural daylight to illuminate the interior, supplemented by Astro and LED lighting, emphasizing the shape of the attic.
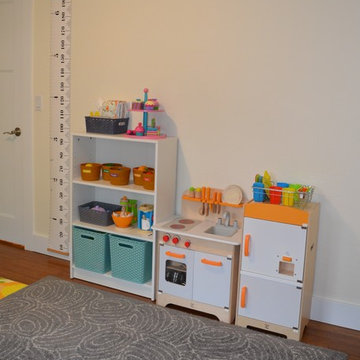
This wall was intentionally left with a single bookcase (fastened to the wall) and moveable toys. The idea being that if later this room needs to become a bedroom, the toys can move and a bed placed here.
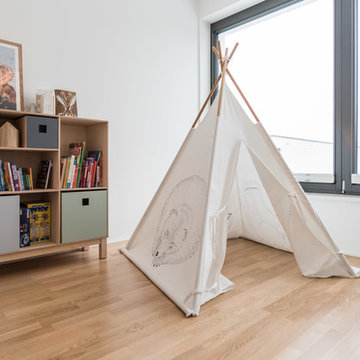
Kids Zone - picture by Eric Kemmnitz
Idées déco pour une petite chambre d'enfant de 4 à 10 ans scandinave avec un mur blanc, un sol marron et un sol en bois brun.
Idées déco pour une petite chambre d'enfant de 4 à 10 ans scandinave avec un mur blanc, un sol marron et un sol en bois brun.
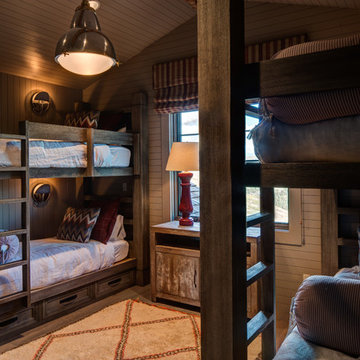
Exemple d'une chambre d'enfant montagne avec un mur marron, un sol en bois brun, un sol marron et un lit superposé.
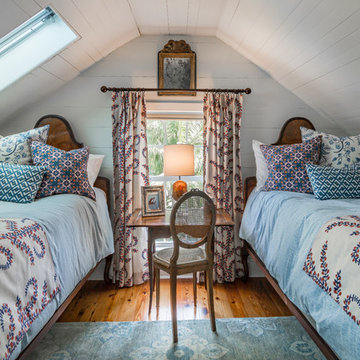
Cette image montre une chambre d'enfant traditionnelle avec un mur blanc, un sol en bois brun et un sol orange.
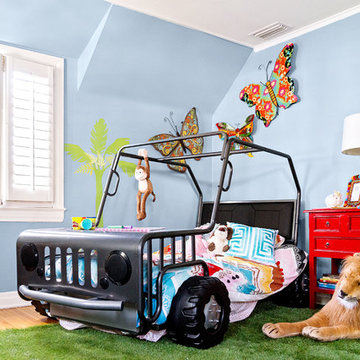
Kid's safari/jungle themed bedroom with blue walls and a Jeep bed, and of course some monkeys and other safari animals.
Products and styling by www.wayfair.com
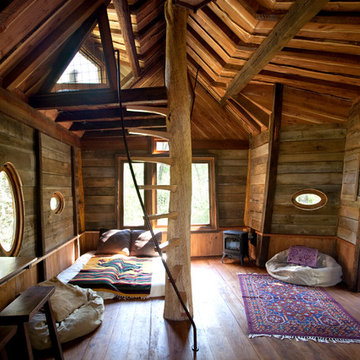
Photo by Brent Moss
Cette image montre une chambre d'enfant chalet avec un sol en bois brun.
Cette image montre une chambre d'enfant chalet avec un sol en bois brun.
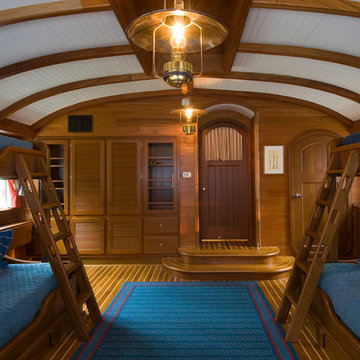
This 4,800 square-foot guesthouse is a three-story residence consisting of a main-level master suite, upper-level guest suite, and a large bunkroom. The exterior finishes were selected for their durability and low-maintenance characteristics, as well as to provide a unique, complementary element to the site. Locally quarried granite and a sleek slate roof have been united with cement fiberboard shingles, board-and-batten siding, and rustic brackets along the eaves.
The public spaces are located on the north side of the site in order to communicate with the public spaces of a future main house. With interior details picking up on the picturesque cottage style of architecture, this space becomes ideal for both large and small gatherings. Through a similar material dialogue, an exceptional boathouse is formed along the water’s edge, extending the outdoor recreational space to encompass the lake.
Photographer: Bob Manley
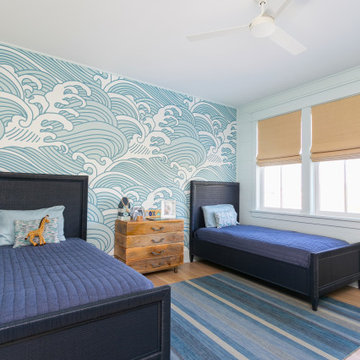
Réalisation d'une chambre d'enfant de 4 à 10 ans marine avec un mur bleu, un sol en bois brun, un sol marron et du papier peint.
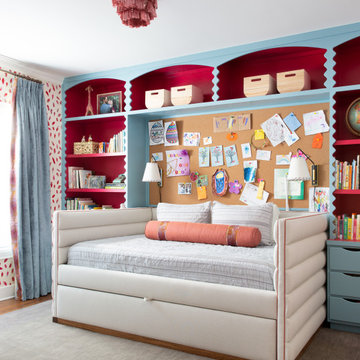
Our Austin studio used quirky patterns and colors as well as eco-friendly furnishings and materials to give this home a unique design language that suits the young family who lives there.
Photography Credits: Molly Culver
---
Project designed by Sara Barney’s Austin interior design studio BANDD DESIGN. They serve the entire Austin area and its surrounding towns, with an emphasis on Round Rock, Lake Travis, West Lake Hills, and Tarrytown.
For more about BANDD DESIGN, click here: https://bandddesign.com/
To learn more about this project, click here: https://bandddesign.com/eco-friendly-colorful-quirky-austin-home/
Idées déco de chambres neutres avec un sol en bois brun
8