Idées déco de chambres neutres avec un sol en vinyl
Trier par :
Budget
Trier par:Populaires du jour
1 - 20 sur 269 photos
1 sur 3

Idée de décoration pour une grande chambre d'enfant de 4 à 10 ans tradition avec un mur blanc, un sol en vinyl et un sol marron.
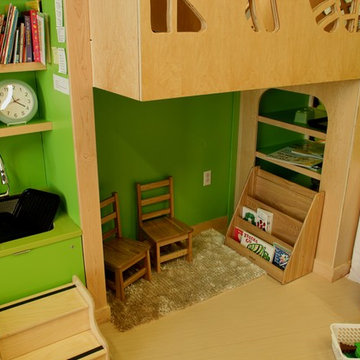
This project includes Maple veneer plywood, Italian plastic laminate and Silestone solid surface counter tops. The cut outs one sees in the plywood are of a leaf motif, each one being cut out by hand. There is a solid Maple stair way that leads up to a cantilevered, Maple floored loft area where kids can read. Besides all kinds of storage the unit is capped off with a Maple plywood roof, high lighted by a clam shell cut out.
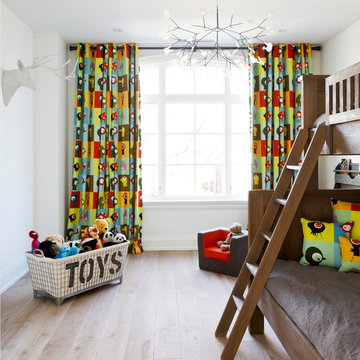
Robin Stubbert
Réalisation d'une chambre d'enfant de 4 à 10 ans design de taille moyenne avec un mur blanc et un sol en vinyl.
Réalisation d'une chambre d'enfant de 4 à 10 ans design de taille moyenne avec un mur blanc et un sol en vinyl.
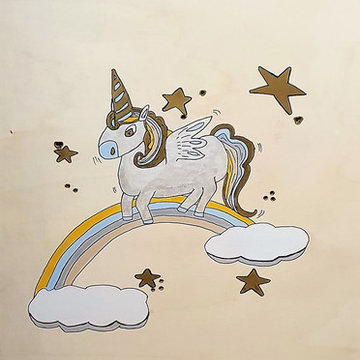
vue après
détail du motif sur la porte du lit
Aménagement d'une petite chambre d'enfant de 1 à 3 ans moderne avec un mur multicolore, un sol en vinyl et un sol beige.
Aménagement d'une petite chambre d'enfant de 1 à 3 ans moderne avec un mur multicolore, un sol en vinyl et un sol beige.
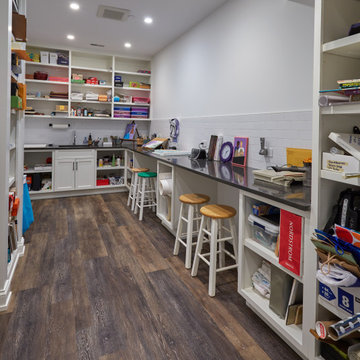
Cette image montre une grande chambre d'enfant avec un mur blanc, un sol en vinyl et un sol marron.
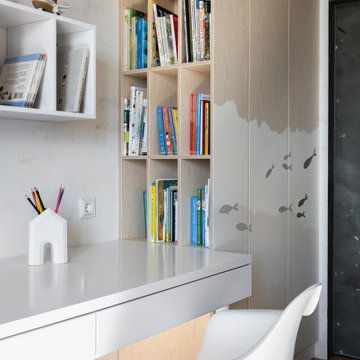
У детей большая библиотека. С торца шкафа полки для книг. На фасад выполнили роспись.
Aménagement d'une chambre neutre de 4 à 10 ans scandinave de taille moyenne avec un bureau, un mur blanc et un sol en vinyl.
Aménagement d'une chambre neutre de 4 à 10 ans scandinave de taille moyenne avec un bureau, un mur blanc et un sol en vinyl.
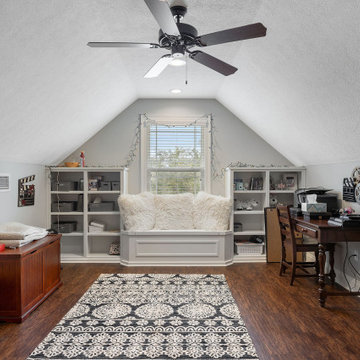
Bonus room above garage
Cette image montre une chambre d'enfant traditionnelle de taille moyenne avec un mur gris, un sol en vinyl et un sol marron.
Cette image montre une chambre d'enfant traditionnelle de taille moyenne avec un mur gris, un sol en vinyl et un sol marron.
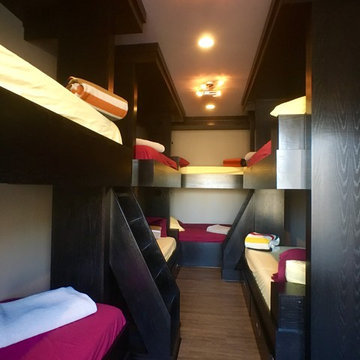
Lowell Custom Home, Lake Geneva, WI.,
Guest bedroom Bunk room with interior lighting and built in ladders
Idées déco pour une grande chambre d'enfant de 4 à 10 ans contemporaine avec un mur blanc, un sol gris et un sol en vinyl.
Idées déco pour une grande chambre d'enfant de 4 à 10 ans contemporaine avec un mur blanc, un sol gris et un sol en vinyl.

This Paradise Model. My heart. This was build for a family of 6. This 8x28' Paradise model ATU tiny home can actually sleep 8 people with the pull out couch. comfortably. There are 2 sets of bunk beds in the back room, and a king size bed in the loft. This family ordered a second unit that serves as the office and dance studio. They joined the two ATUs with a deck for easy go-between. The bunk room has built-in storage staircase mirroring one another for clothing and such (accessible from both the front of the stars and the bottom bunk). There is a galley kitchen with quarts countertops that waterfall down both sides enclosing the cabinets in stone.
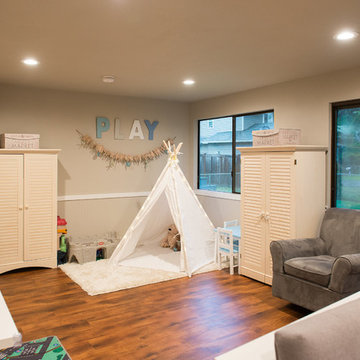
Tiffany Diamond Photography
Réalisation d'une chambre d'enfant de 1 à 3 ans marine de taille moyenne avec un mur beige, un sol en vinyl et un sol marron.
Réalisation d'une chambre d'enfant de 1 à 3 ans marine de taille moyenne avec un mur beige, un sol en vinyl et un sol marron.
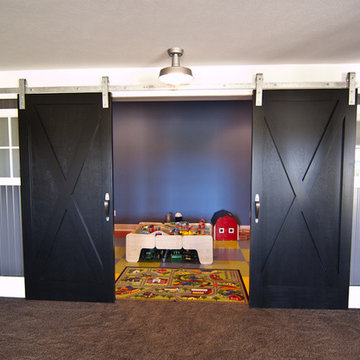
Unveiling the hidden contents of toys, lots of toys! Slat board is available on the left wall with bins for quick pick-ups. On the right side is an entrance under the stairs for a pint sized play area, letting the imagination flow.
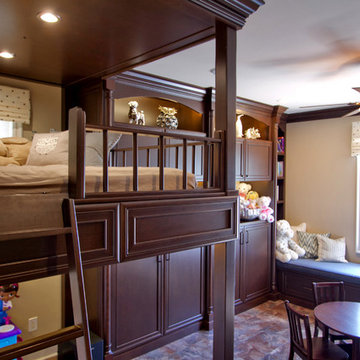
Cozy reading Loft.
Aménagement d'une grande chambre d'enfant de 4 à 10 ans classique avec un mur beige, un sol en vinyl et un sol marron.
Aménagement d'une grande chambre d'enfant de 4 à 10 ans classique avec un mur beige, un sol en vinyl et un sol marron.

Interior remodel of the 2nd floor opened up the floorplan to bring in light and create a game room space along with extra beds for sleeping. Also included on this level is a tv den, private guest bedroom with full bathroom.
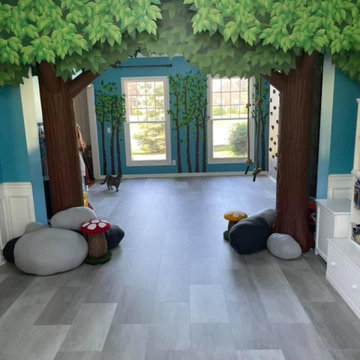
A formal dining room and living room were transformed into a children's play space. The playroom is equipped with a rock wall, climbing ropes, craft table, media center, reading nook, and soft boulders.
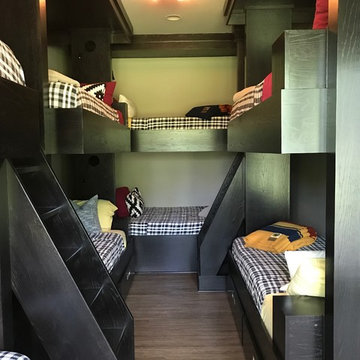
Lowell Custom Home, Lake Geneva, WI.,
Guest bedroom Bunk room with interior lighting and built in ladders
Aménagement d'une grande chambre d'enfant contemporaine avec un mur gris, un sol gris et un sol en vinyl.
Aménagement d'une grande chambre d'enfant contemporaine avec un mur gris, un sol gris et un sol en vinyl.
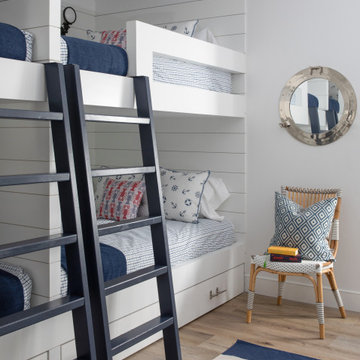
Coastal Bunk Room with trundles
Inspiration pour une grande chambre neutre marine avec un mur blanc, un sol en vinyl, un sol marron, du lambris de bois et un lit superposé.
Inspiration pour une grande chambre neutre marine avec un mur blanc, un sol en vinyl, un sol marron, du lambris de bois et un lit superposé.
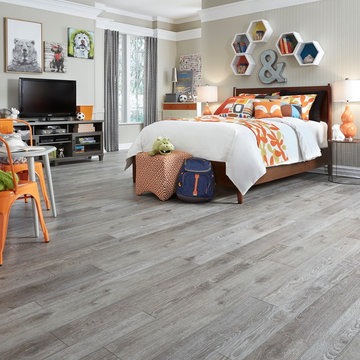
An urban chic look with rustic refined characteristics, Hudson features 4, 6 and 8-inch variable width x 48-inch long planks that are wire brushed and white-washed to capture the timeless beauty of white oak in a contemporary way. Available in three hues: Brownstone, Cobblestone and Stucco.
Photo credit: Mannington
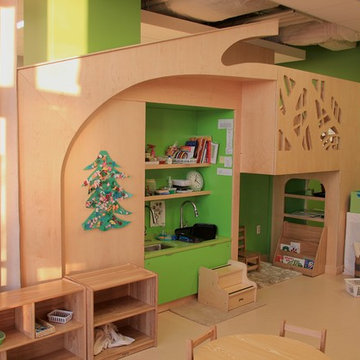
This project includes Maple veneer plywood, Italian plastic laminate and Silestone solid surface counter tops. The cut outs one sees in the plywood are of a leaf motif, each one being cut out by hand. There is a solid Maple stair way that leads up to a cantilevered, Maple floored loft area where kids can read. Besides all kinds of storage the unit is capped off with a Maple plywood roof, high lighted by a clam shell cut out.
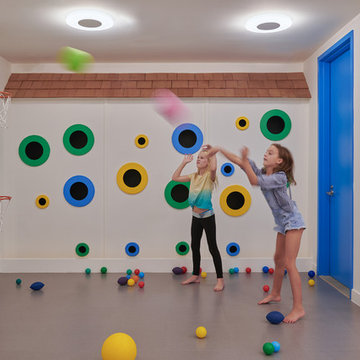
Jane Beiles
Aménagement d'une chambre d'enfant moderne de taille moyenne avec un mur blanc, un sol en vinyl et un sol gris.
Aménagement d'une chambre d'enfant moderne de taille moyenne avec un mur blanc, un sol en vinyl et un sol gris.
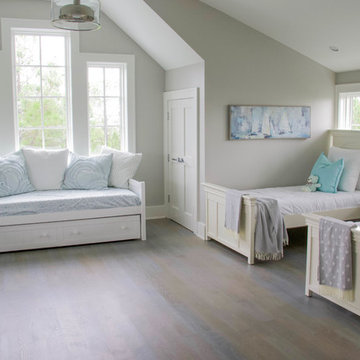
Cette photo montre une chambre d'enfant de 4 à 10 ans bord de mer de taille moyenne avec un mur gris, un sol en vinyl et un sol gris.
Idées déco de chambres neutres avec un sol en vinyl
1